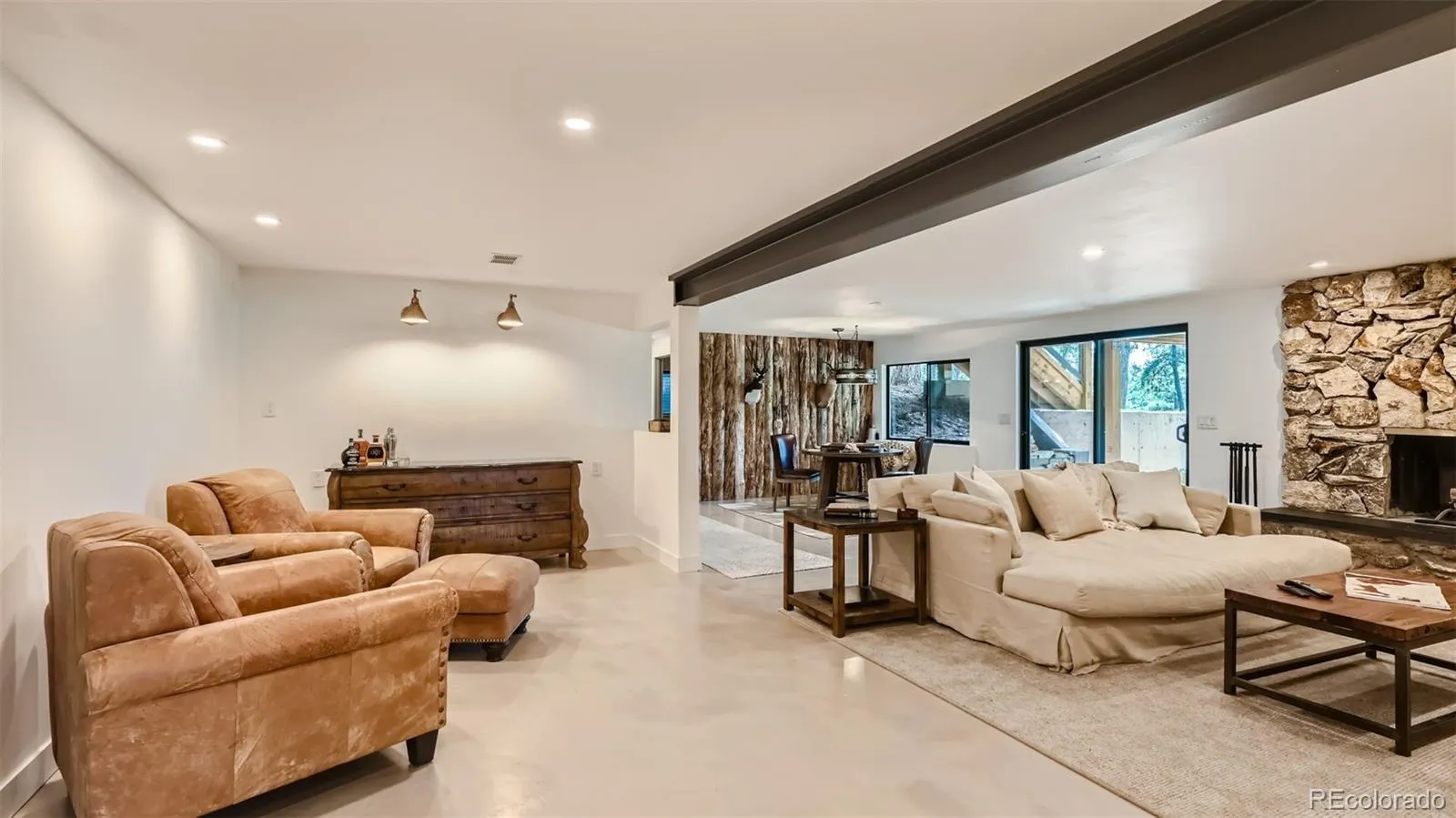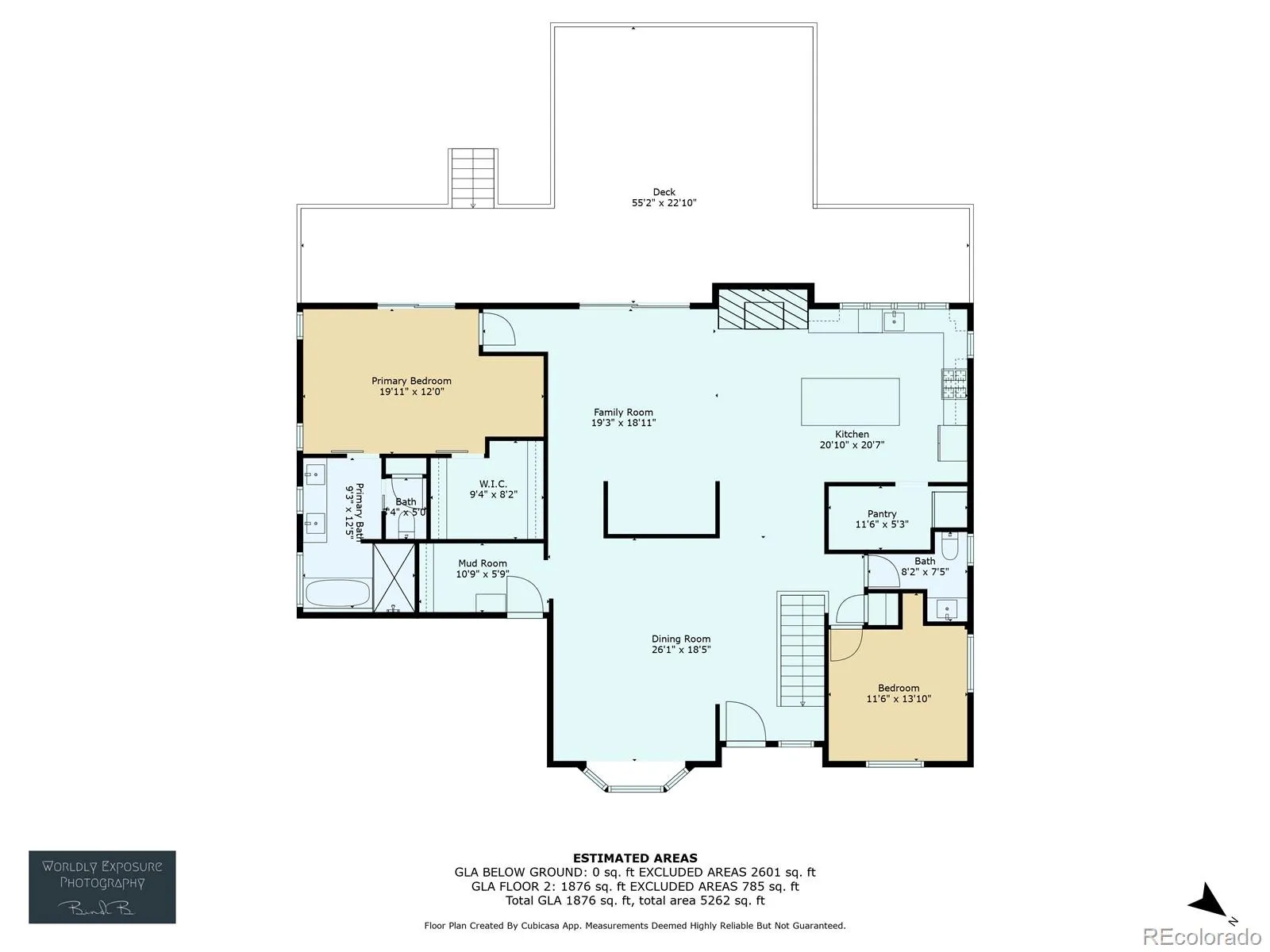Metro Denver Luxury Homes For Sale
Everything about this amazing home is NEW NEW NEW! Complete remodel to the studs. New custom wet bar and custom
walk-in pantry most recent additions! This home is Colorado living at its FINEST! Sprawling Ranch style home with wide-
open walk-out basement with new carpeted bedrooms and all new custom bathrooms. A true SHOWSTOPPER! Looking for a
GREAT one-of-a-kind and 100% updated home on one of the nicest pieces of land in Franktown, look no more! This home
was reimagined and re-done in true functional designer fashion. From the spacious kitchen with an oversized island and
roomy walk-in pantry, to the beautiful bedrooms and bathrooms, this home is stunning! Boasting quite possibly the biggest
large-timber covered deck in Douglas County, this IS outdoor living at its finest. This home simply doesn’t disappoint at any
turn. The en-suite is on the main floor and includes a generous walk-in closet. The 53’ x 25’ covered back deck and the walk-
out basement flow seamlessly onto over 5.30 acres with 1.25 acres fenced. You’ll love walking barefoot on the 12,000 sq ft
of sod kept beautiful with a new zoned irrigation system. And if that weren’t enough, outdoor entertainment is taken to
another level with the best fire-pit in Colorado. Six spacious bedrooms, 4 beautifully appointed bathrooms, custom mud
room, spacious dining area, office, as well as main floor and downstairs entertainment, all behind a mini version of the back
deck placed curbside to greet family and friends. Exterior upgrades include new Hardie siding, new composite roof, all new
energy efficient windows, 3 new sliding doors, and two new custom garage doors with new LiftMaster openers. New septic
system, New furnace, new A/C and a huge detached tandem garage with a sweet bonus area/home gym finished with
hardwood flooring with heat and A/C (included in sq ft) A truly remarkable home!
















































