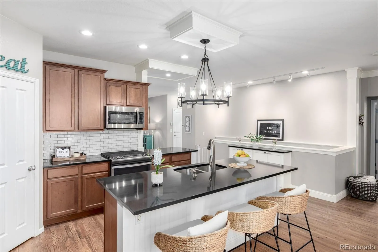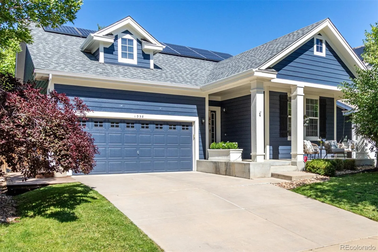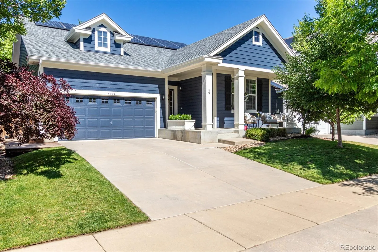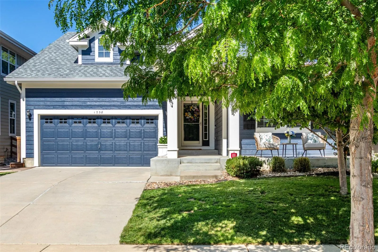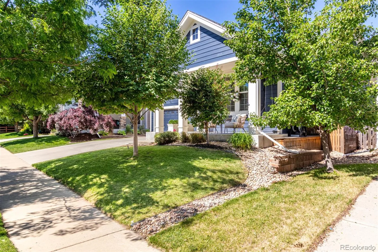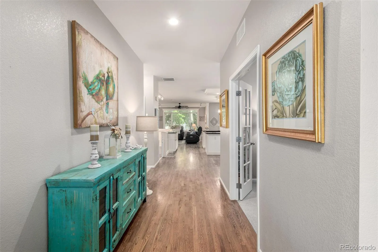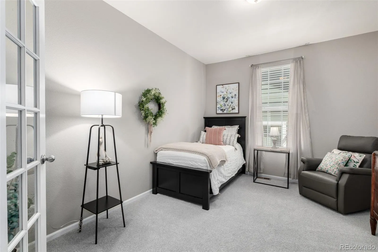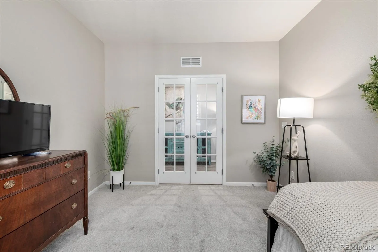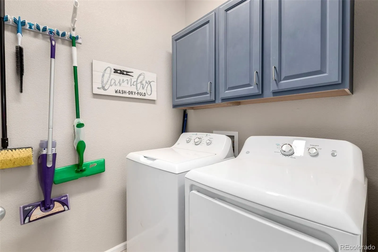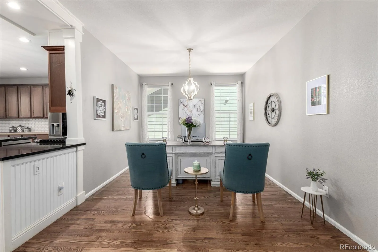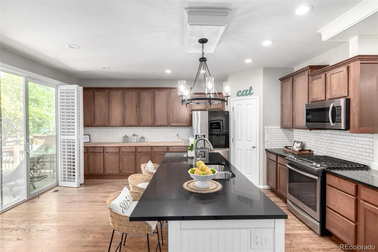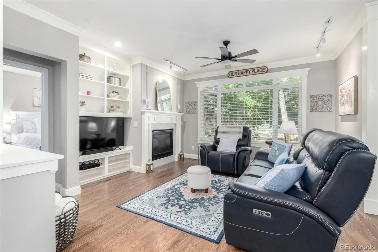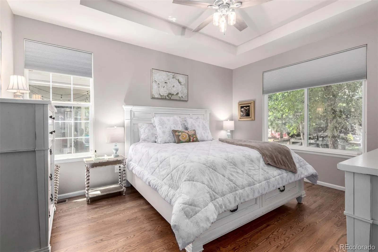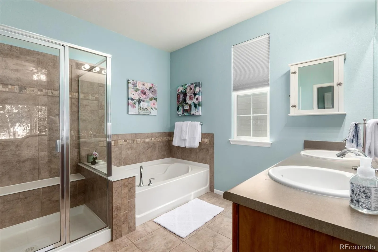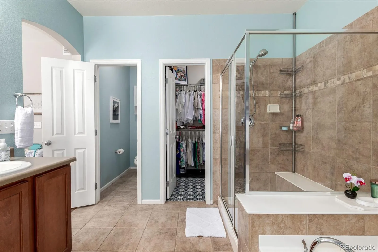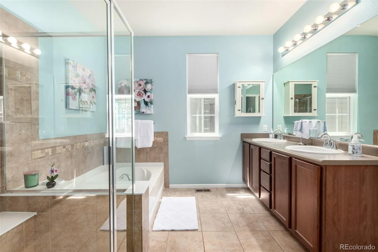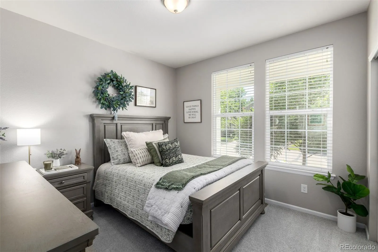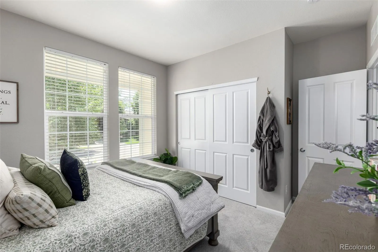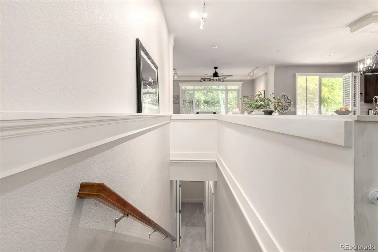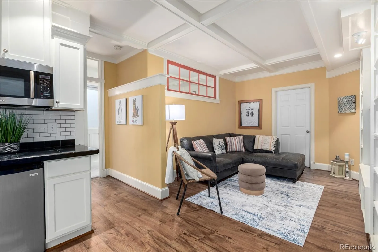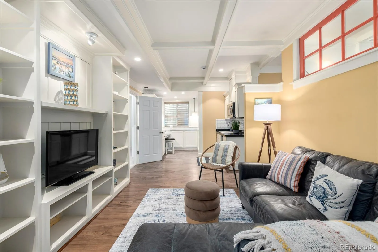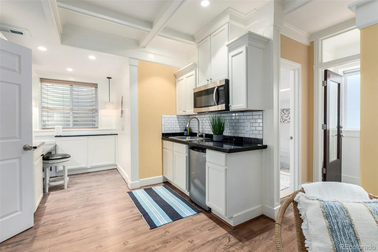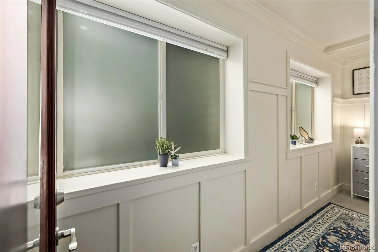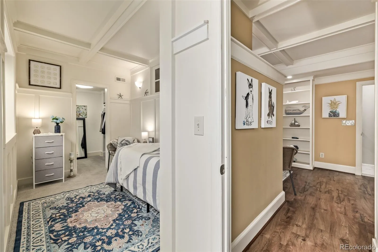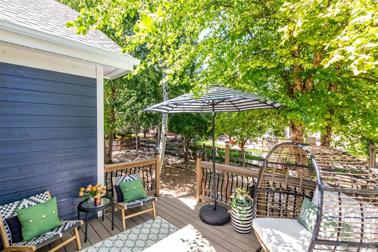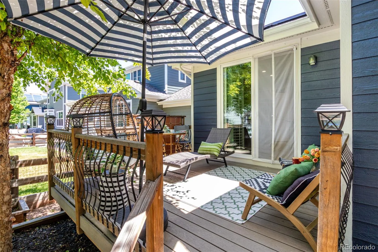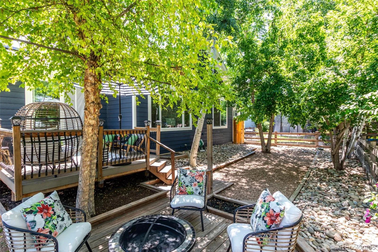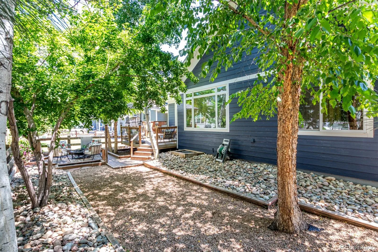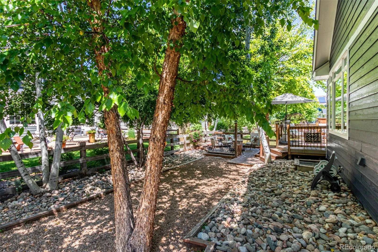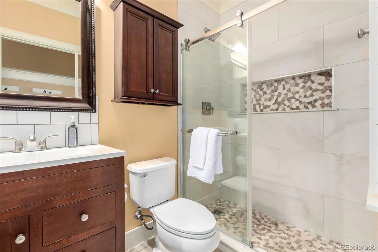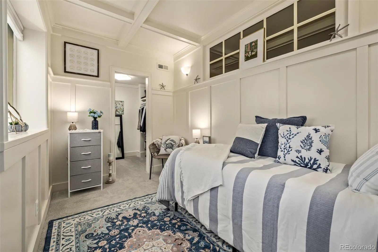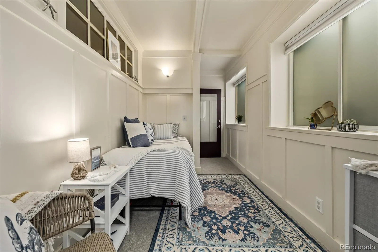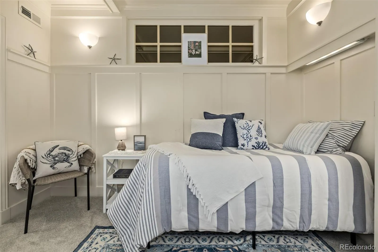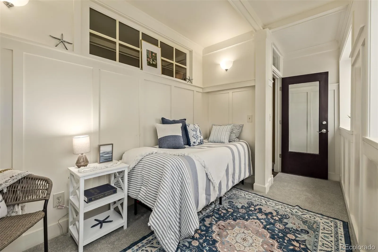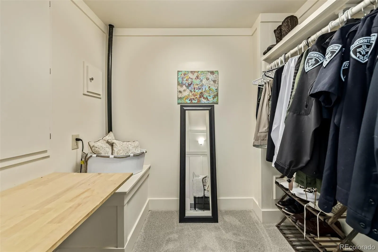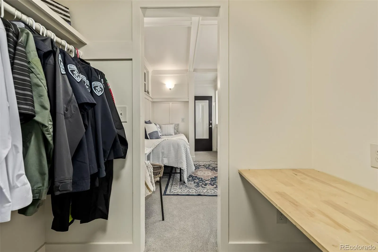Metro Denver Luxury Homes For Sale
Take advantage of this incredible opportunity! This stunning 3-bedroom residence welcomes you with a 2-car garage, a manicured front lawn, and a front porch that sets an inviting atmosphere. Inside, you’re welcomed by an office space, perfect for increasing productivity in the comfort of your home. The formal dining room is ideal for hosting memorable dinner gatherings. Create lasting memories in the living room, complete with high ceilings, contemporary track lighting, blinds, wood-look flooring, and a cozy fireplace. The gourmet kitchen comes with granite counters, ample wood cabinetry with crown moulding, a tile backsplash, stainless steel appliances, a pantry, and an island with a breakfast bar for casual meals. The main bedroom includes an ensuite with double sinks and a walk-in closet for an organized wardrobe. You’ll be delighted by the finished basement, featuring a family room with a wet bar, an extra bedroom, a shower, and storage space. Outside, the lovely backyard boasts a two-level deck for weekend get-togethers and plenty of mature trees for privacy and natural shade. Close to schools, Erie Rec Center & Parks, and Old Town. Don’t miss your chance to own this gem!

