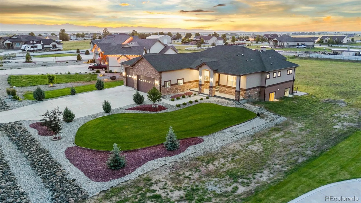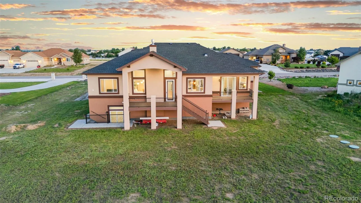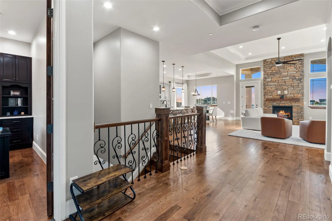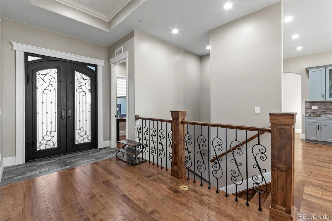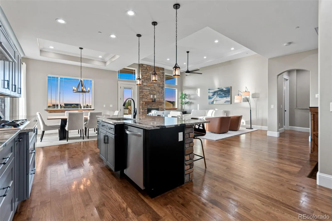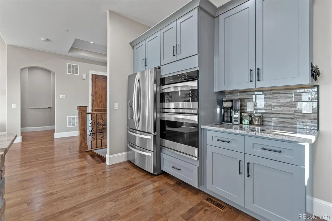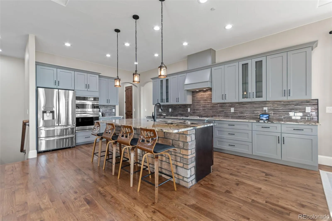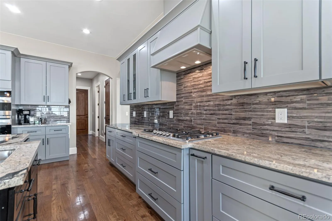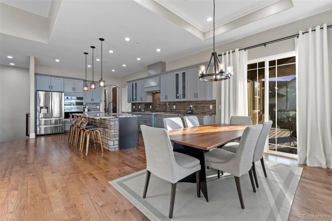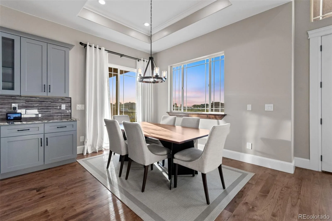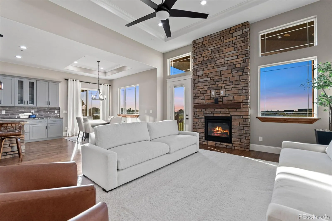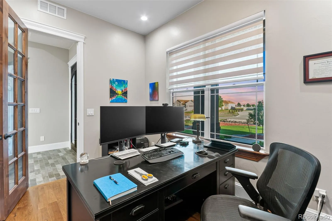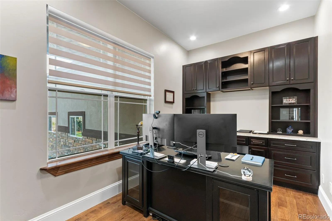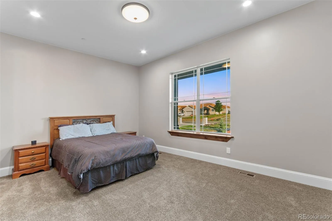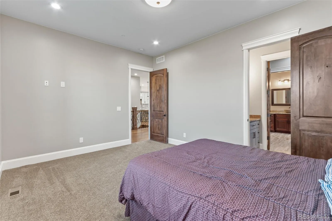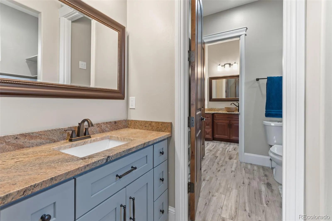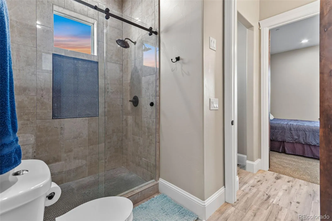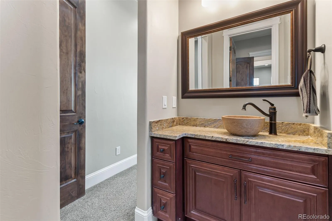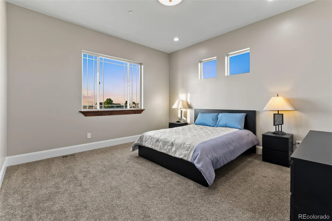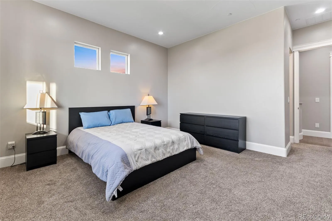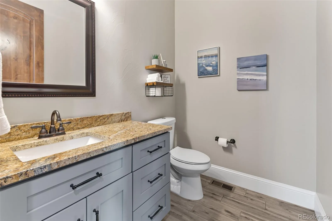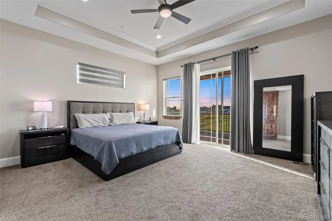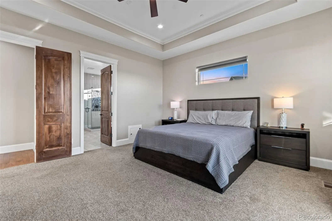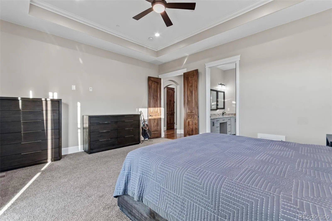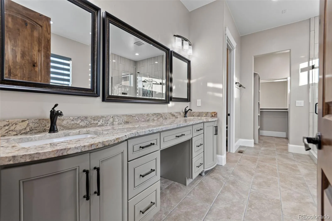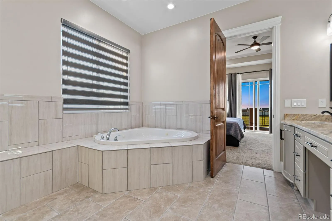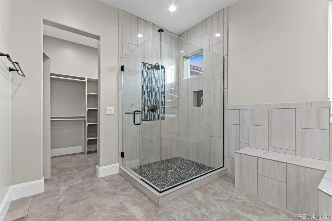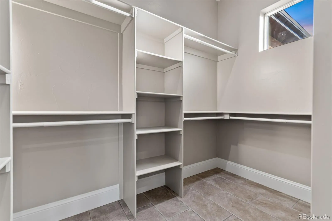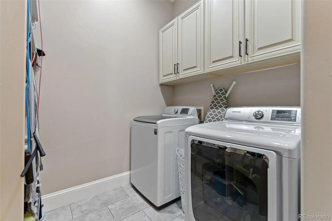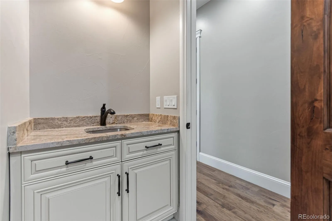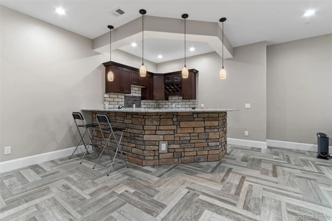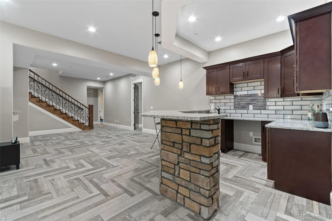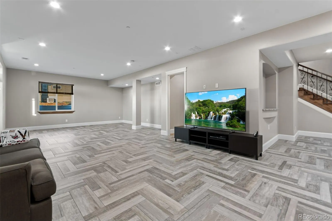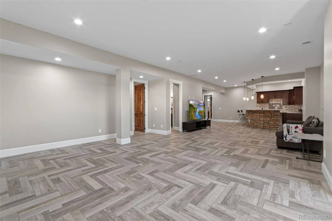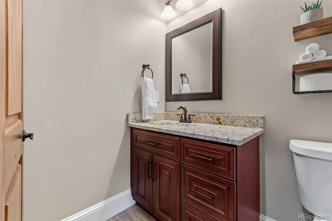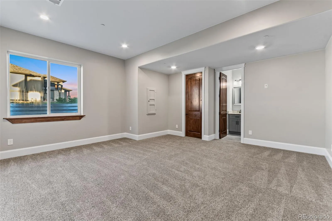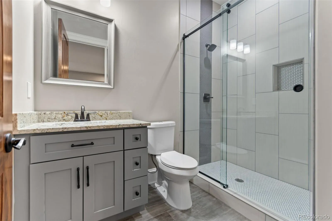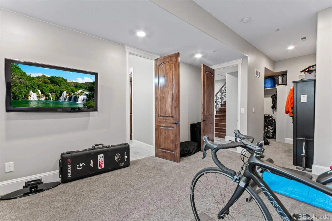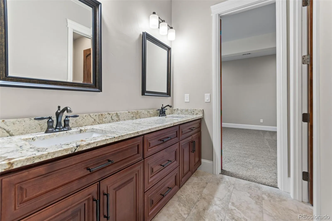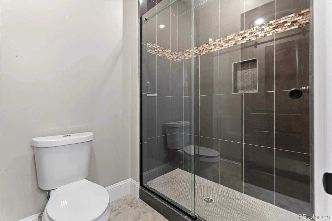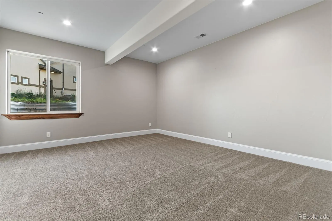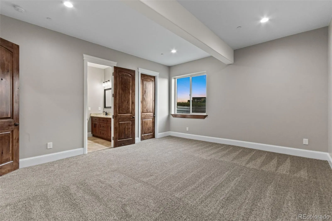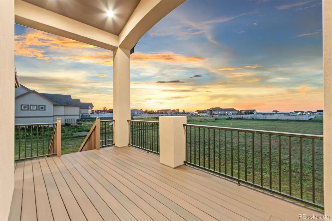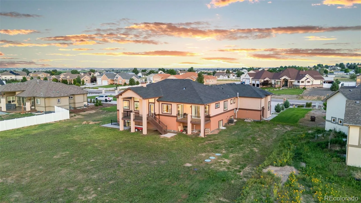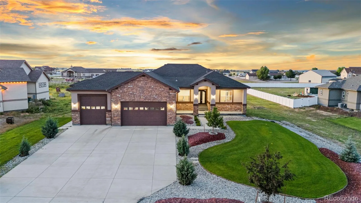Metro Denver Luxury Homes For Sale
Property Description
Why buy new when you can purchase this nearly new home that already includes landscaping, window treatments and landscaping? Dont compromise luxury or lot size. This luxury estate offers quiet seclusion AND luxury just 20 min from the city. Luxury Meets Wide-Open Living at Its Finest. Escape the ordinary with this expansive acreage estate, offering unmatched privacy, high-end finishes, and room to roam. Designed for those who value both space and sophistication, this custom home is a rare blend of modern luxury and peaceful living. A true retreat—without sacrificing accessibility. Nestled on a quiet cul-de-sac street.
DIA – 25 min
Southlands Mall – 20 min
Barr Lake State Park – 15 min
E-470 – 10 min
Downtown Denver – 40 min
Features
: Forced Air
: Central Air
: Finished, Full, Exterior Entry, Walk-Out Access
: None
: Living Room
: Carbon Monoxide Detector(s), Smoke Detector(s), Radon Detector
: Covered, Deck, Front Porch, Patio
: 3
: Cooktop, Dishwasher, Microwave, Range, Refrigerator
: Traditional
: Concrete, Finished Garage, Storage, Dry Walled, RV Garage
: Composition
: Septic Tank
Address Map
CO
Adams
Brighton
80603
165th
29303
Avenue
W105° 21' 16.3''
N39° 59' 43.3''
E
Additional Information
: Frame, Stucco
Padilla
: Balcony
1
: Carpet, Tile, Wood, Stone
3
Brighton
Yes
: Pantry, High Ceilings, Open Floorplan, Granite Counters, Smoke Free, Kitchen Island, Eat-in Kitchen, Vaulted Ceiling(s), Wet Bar, Central Vacuum, High Speed Internet, Ceiling Fan(s), Entrance Foyer, Built-in Features, Primary Suite, Five Piece Bath, Radon Mitigation System, Jack & Jill Bathroom, Walk-In Closet(s), In-Law Floorplan
Yes
Yes
Cash, Conventional, FHA, Jumbo, USDA Loan, VA Loan
: Sprinklers In Front, Landscaped, Cul-De-Sac
Overland Trail
Berkshire Hathaway HomeServices Colorado Real Estate, LLC - Brighton
R0175839
: None
: House
Hayesmount Estates
$12,587
2024
: Electricity Connected, Natural Gas Connected
: Double Pane Windows, Window Treatments
R-E
06/20/2025
5430
Active
1
School District 27-J
Slab
School District 27-J
In Unit
School District 27-J
09/08/2025
06/20/2025
Public
: One
Hayesmount Estates
29303 E 165th Avenue, Brighton, CO 80603
6 Bedrooms
6 Total Baths
5,430 Square Feet
$1,236,000
Listing ID #3726936
Basic Details
Property Type : Residential
Listing Type : For Sale
Listing ID : 3726936
Price : $1,236,000
Bedrooms : 6
Rooms : 13
Total Baths : 6
Full Bathrooms : 4
1/2 Bathrooms : 2
Square Footage : 5,430 Square Feet
Year Built : 2019
Lot Area : 49,833 Acres
Lot Acres : 1.14
Property Sub Type : Single Family Residence
Status : Active
Originating System Name : REcolorado
Agent info
Mortgage Calculator
Contact Agent

