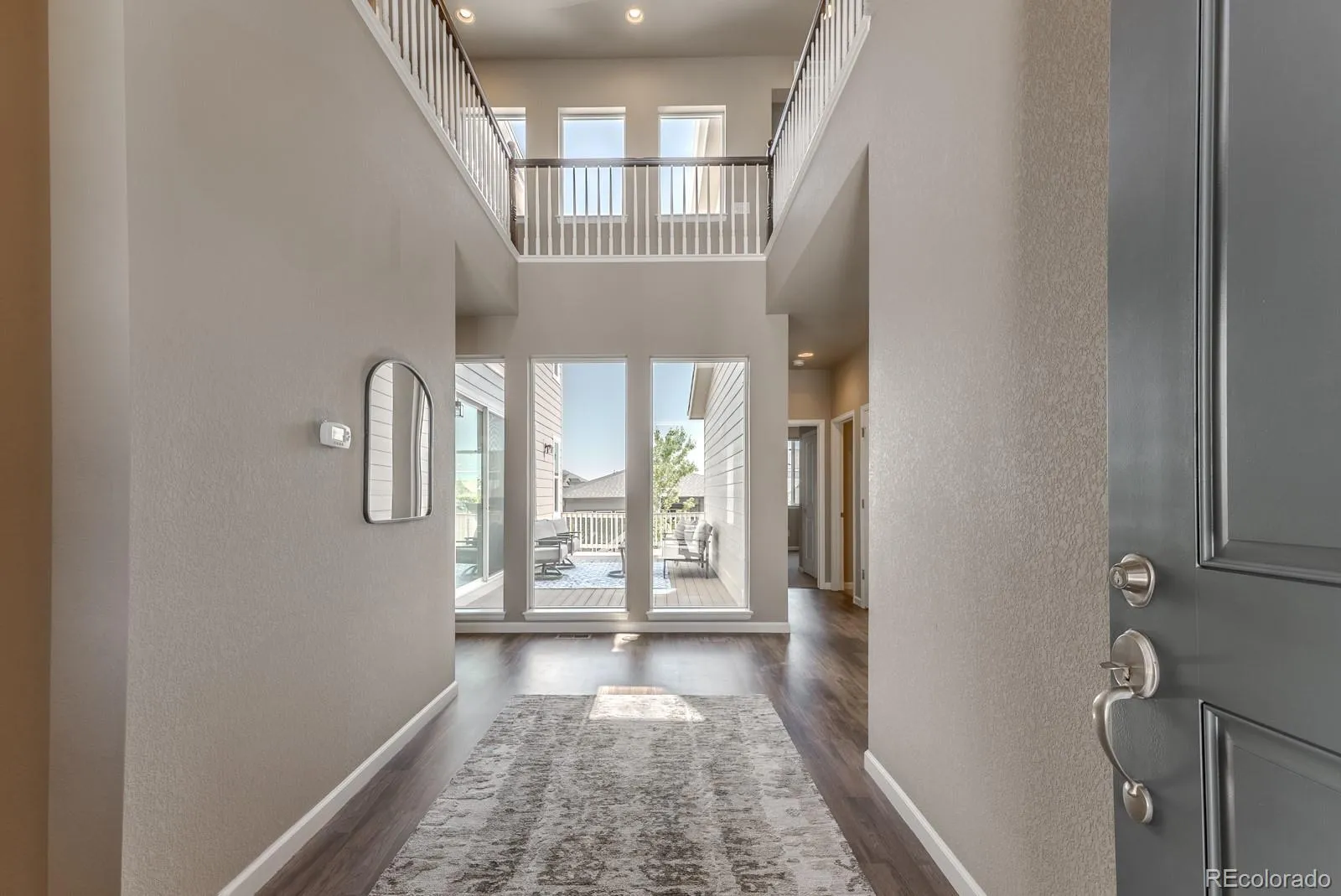Metro Denver Luxury Homes For Sale
A bold interpretation of architectural artistry, this alluring Candelas residence welcomes with an unforgettable two story atrium entry: a soaring volume of space with a striking wall of glass allowing sunlight to illuminate the dramatic view of the expansive courtyard-style deck beyond. Designed for effortless indoor-outdoor living, this open-air sanctuary sets the tone for a home where luxury and livability unfold in harmony. Thoughtfully positioned at the center of daily life, the chef’s kitchen impresses with rich cabinetry, granite counters, an induction range and generous center island perfect for gathering. Open to the casual dining area and great room, it keeps you connected to the conversation and celebration. Expansive windows in the great room showcase views of open space and mountain peaks beyond, while a textured stone fireplace lends warmth and refined character. Just beyond, sliding doors unveil a rare private courtyard, enclosed on three sides and open to the sky, creating a hidden haven for coffee at dawn or twilight entertainment under the stars. On its own wing, a main-level bedroom suite offers flexibility for multigenerational living or a focused office environment. Upstairs, the primary suite is a sanctuary of light and views, where mountain peaks greet you each morning and a spa-inspired bath promises restorative calm. Three additional bedrooms, a loft and a well-placed laundry room complete the upper level’s thoughtful design. The unfinished daylight basement with 9ft ceilings offers endless potential for customization. A beautifully landscaped yard flows toward neighboring open space enhancing the sense of openness. Set within the vibrant Candelas community, residents enjoy resort-style pools, fitness centers, scenic trails, parks, and top-rated schools plus events like Candelas Fest and Movies in the Park. Dining, drinks, and community come together at Freedom Street Social, Resolute Brewing and Bluegrass, just minutes from your door.





















































