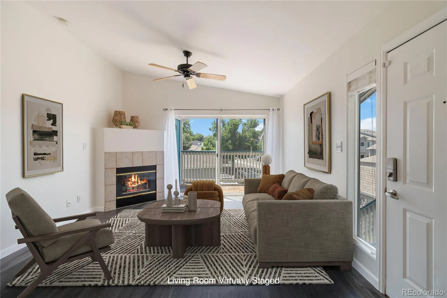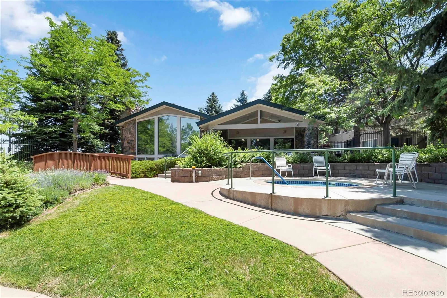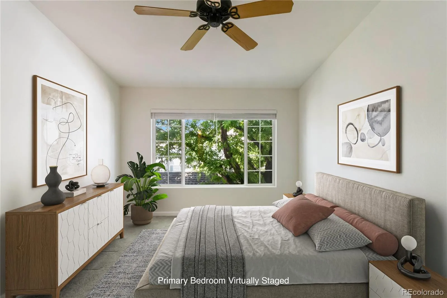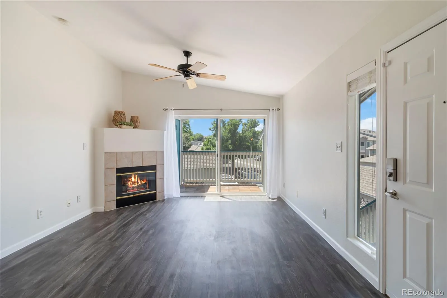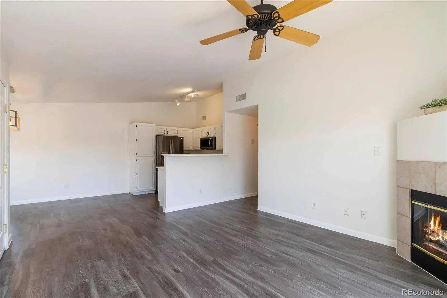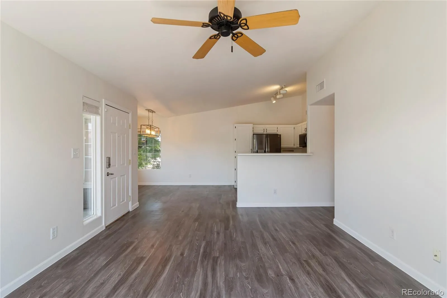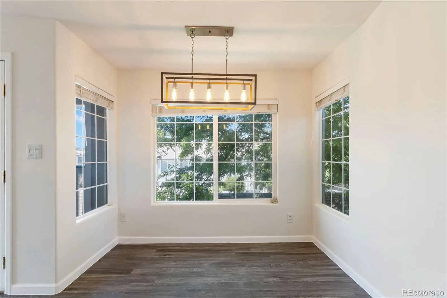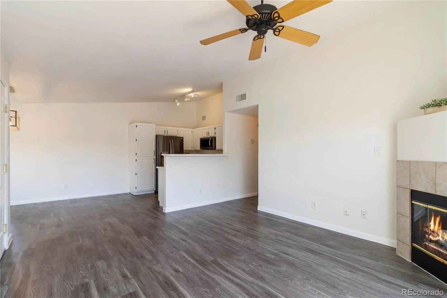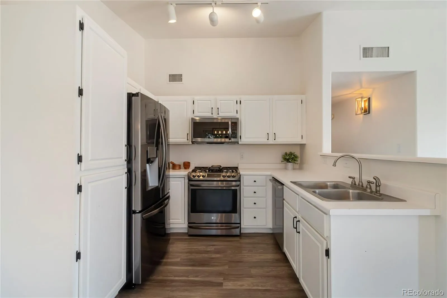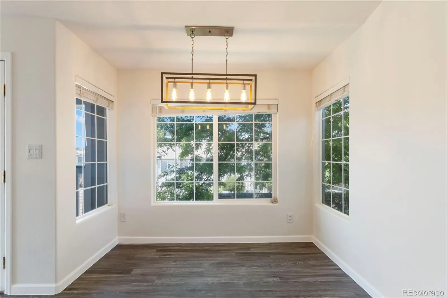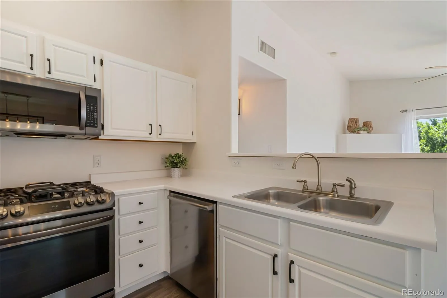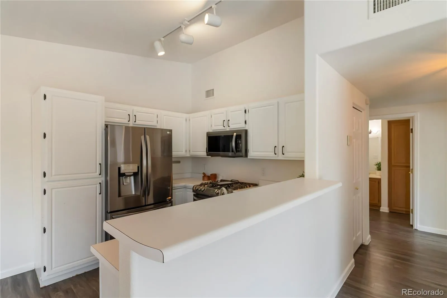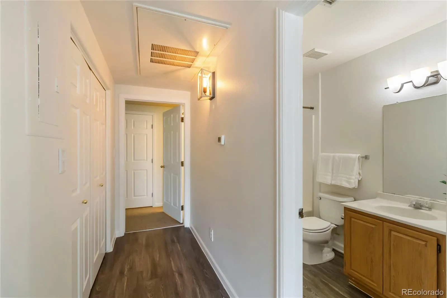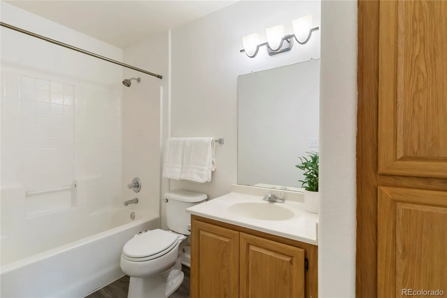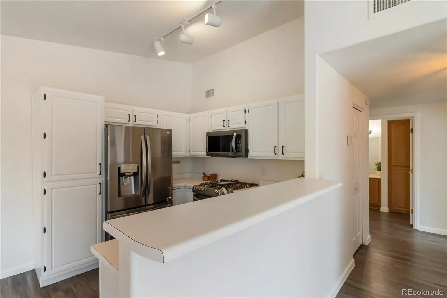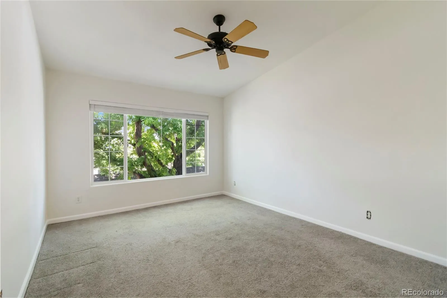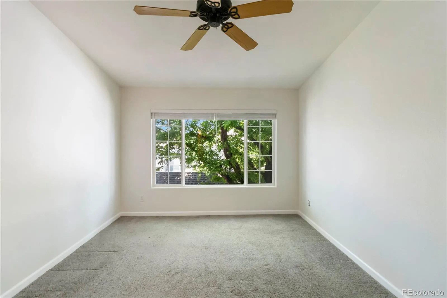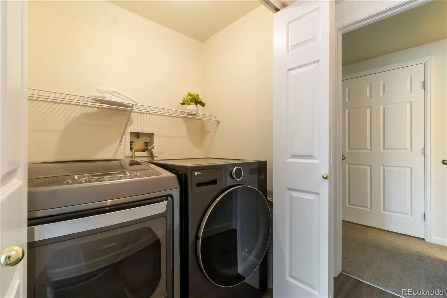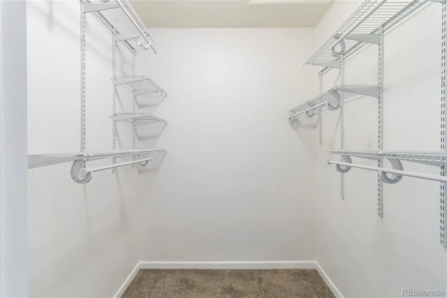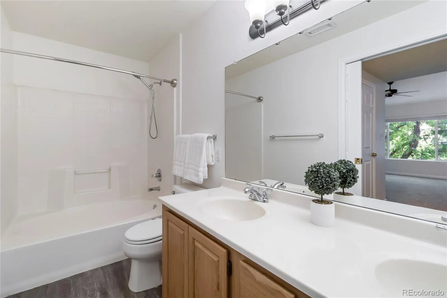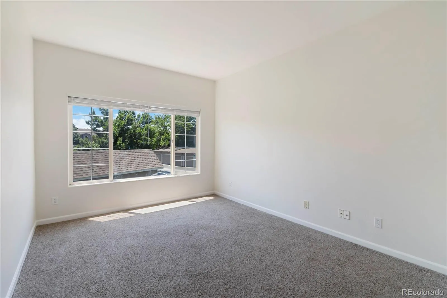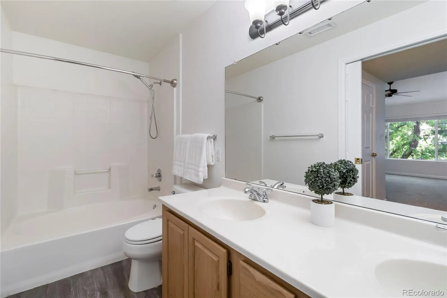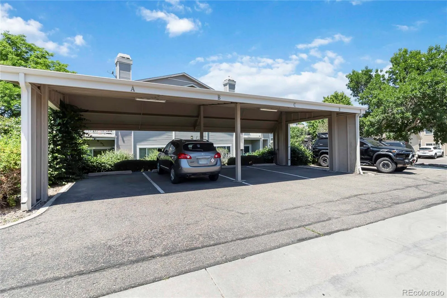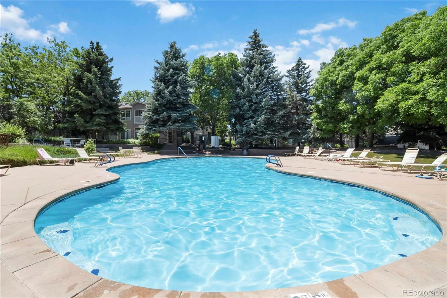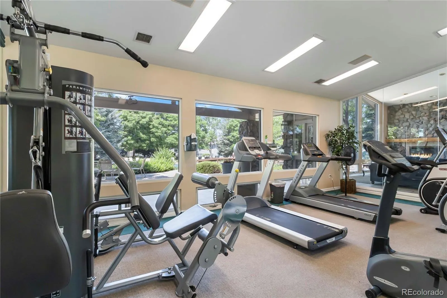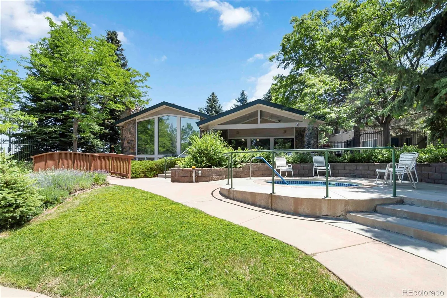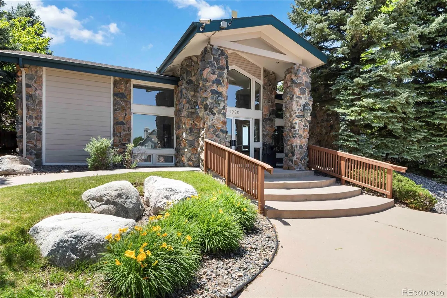Metro Denver Luxury Homes For Sale
Light, bright, and move-in ready—this beautifully updated 2-bedroom, 2-bath condo in the heart of Highlands Ranch offers the perfect mix of comfort and convenience.
Step inside to find an open layout filled with natural light, featuring modern finishes, newer appliances, and luxury vinyl plank flooring throughout. The eat-in kitchen is the ideal spot for your morning coffee, while the spacious living area flows easily to a private balcony where you can soak up Colorado’s sunshine year-round.
The primary suite includes a walk-in closet and private en-suite bath with a double vanity, while the second bedroom and full bath make a great setup for guests, roommates, or a home office. You’ll love having in-unit laundry, extra storage, and a covered carport just steps from your door.
Enjoy the resort-style amenities of Canyon Ranch—pool, hot tub, fitness center, and clubhouse—plus nearby trails, parks, dining, and shopping. With quick access to C-470 and I-25, commuting or weekend adventures are a breeze.
Whether you’re a first-time buyer, downsizing, or searching for low-maintenance living, this condo is the perfect place to call home this fall!

