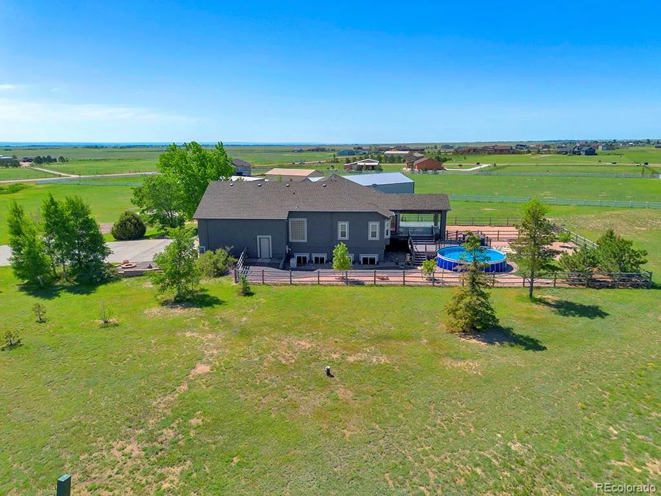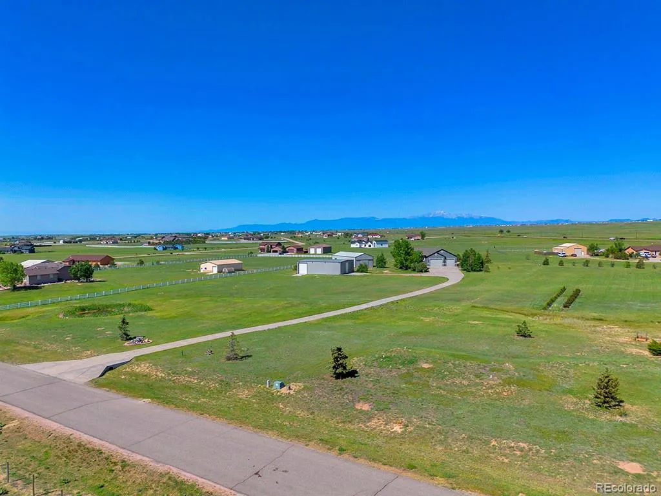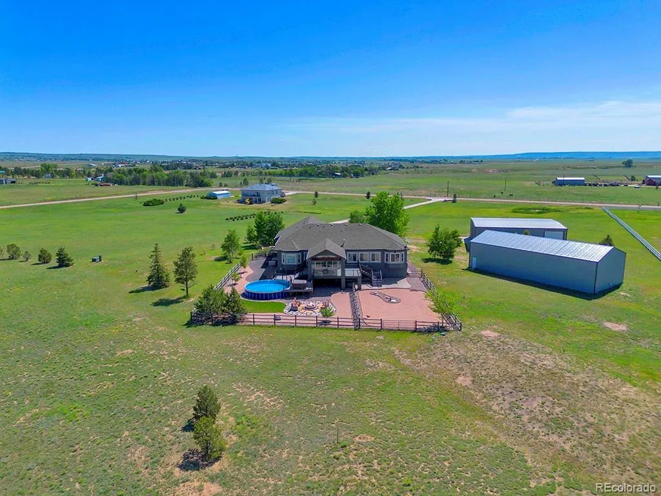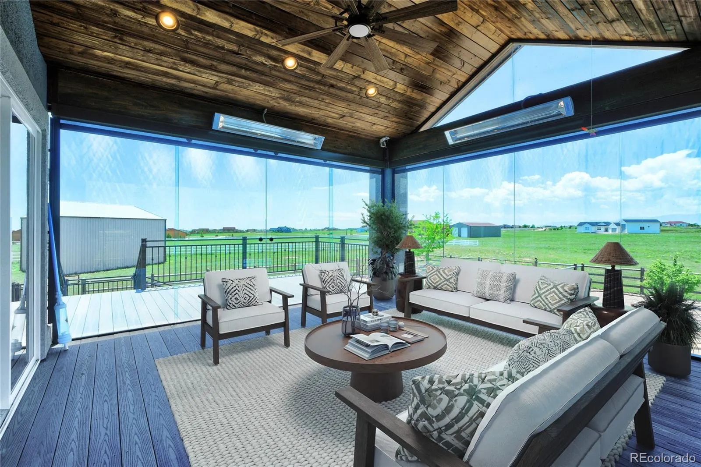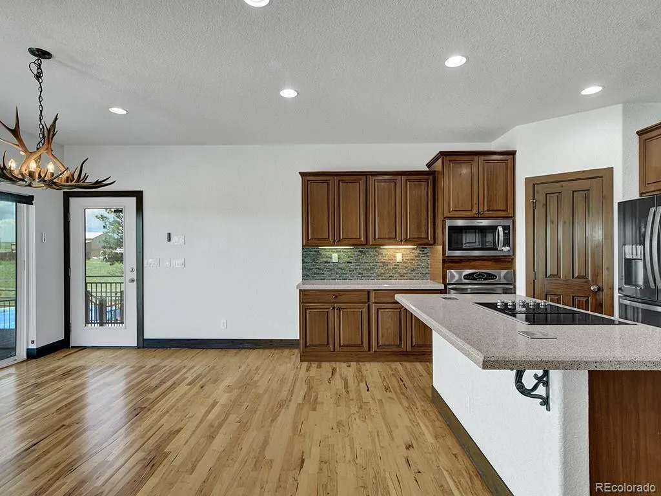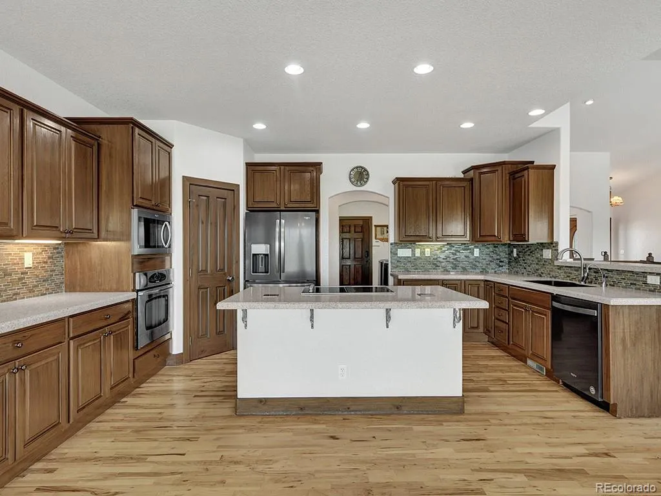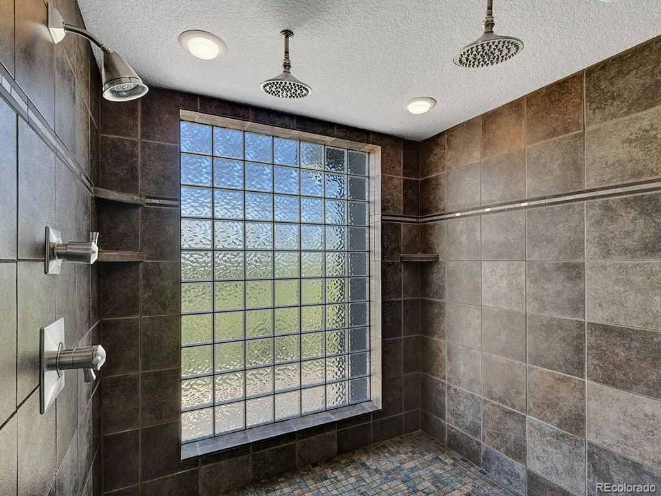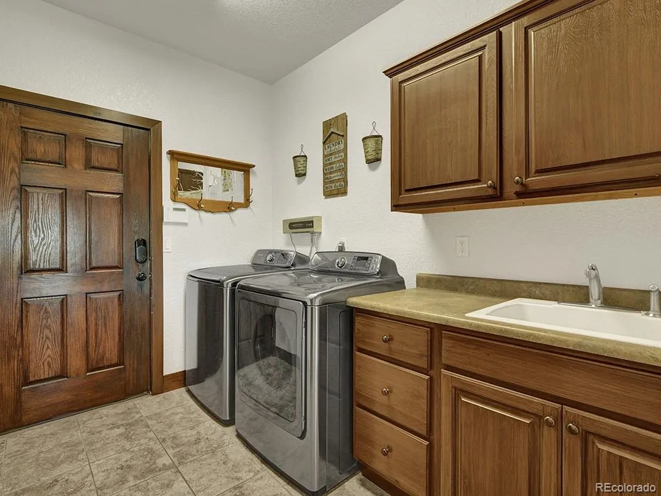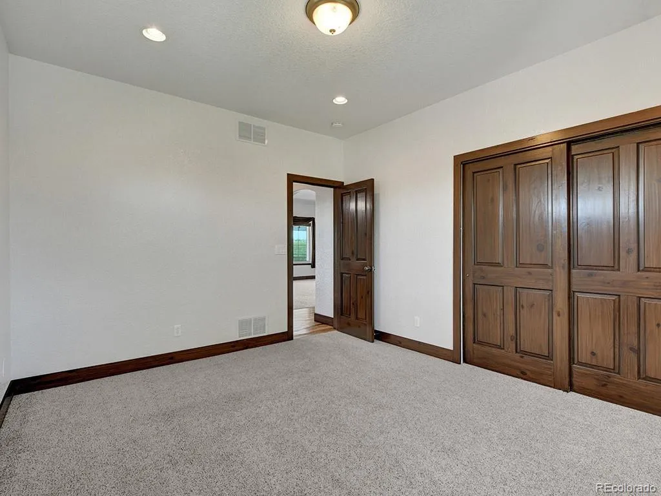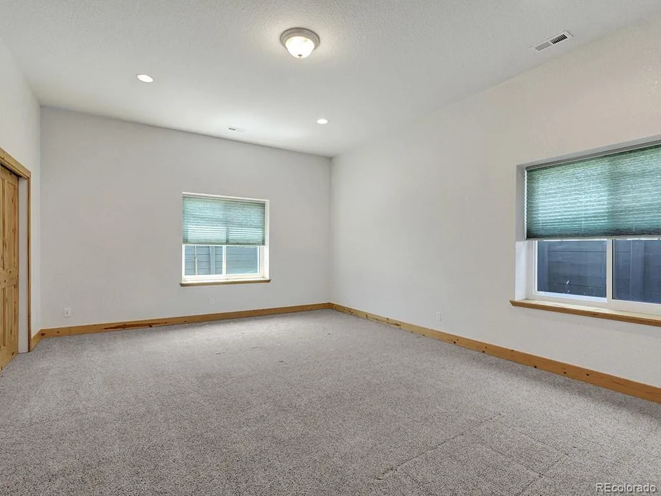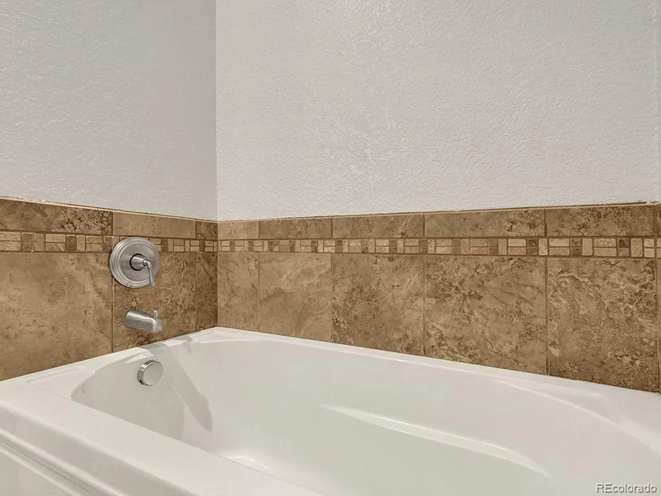Metro Denver Luxury Homes For Sale
Tucked away on 5 peaceful acres just off Hwy 24, this meticulously cared-for stucco ranch blends indoor luxury with true Colorado functionality—ideal for anyone wanting space to live, store, train, relax, and play. NEW ROOF! With 5 bedrooms, 3 bathrooms, and true main-level living, the open layout supports a wide range of lifestyles.
The primary suite feels like a retreat with a spa-style bathroom, dual vanities, and an oversized walk-in shower. The finished lower level features high ceilings and generous living space—perfect for game nights, movie days, or hosting guests.
The upgraded four-seasons sunroom is a standout: bright, climate-controlled with heaters and electric shades, and designed for year-round enjoyment. Step outside to the composite deck, pool, hot tub, and landscaped grounds for effortless indoor/outdoor living.
Where this home truly shines is in its two exceptional outbuildings—ideal for RV/5th-wheel owners, sports enthusiasts, hobbyists, or those needing extra workspace:
Steel Building (50×60):
• Three 12×14 overhead doors (one with opener)
• Finished 12×12 room
• 220V + 30-amp outlets
Perfect for RV storage, car collections, equipment, or workshop use.
Sports Barn (30×70):
• Full indoor sport court
• Basketball hoop
• Pellet stove (as-is)
A rare setup for year-round training, fitness, or creative use.
Additional upgrades include a 7,000KW whole-home generator, Jellyfish exterior lighting, electric shades, and a tranquil water feature. Every inch of this property is designed for space, recreation, storage, and ease. If you want a versatile lifestyle property with incredible amenities and a quiet, convenient location, this one checks all the boxes.

