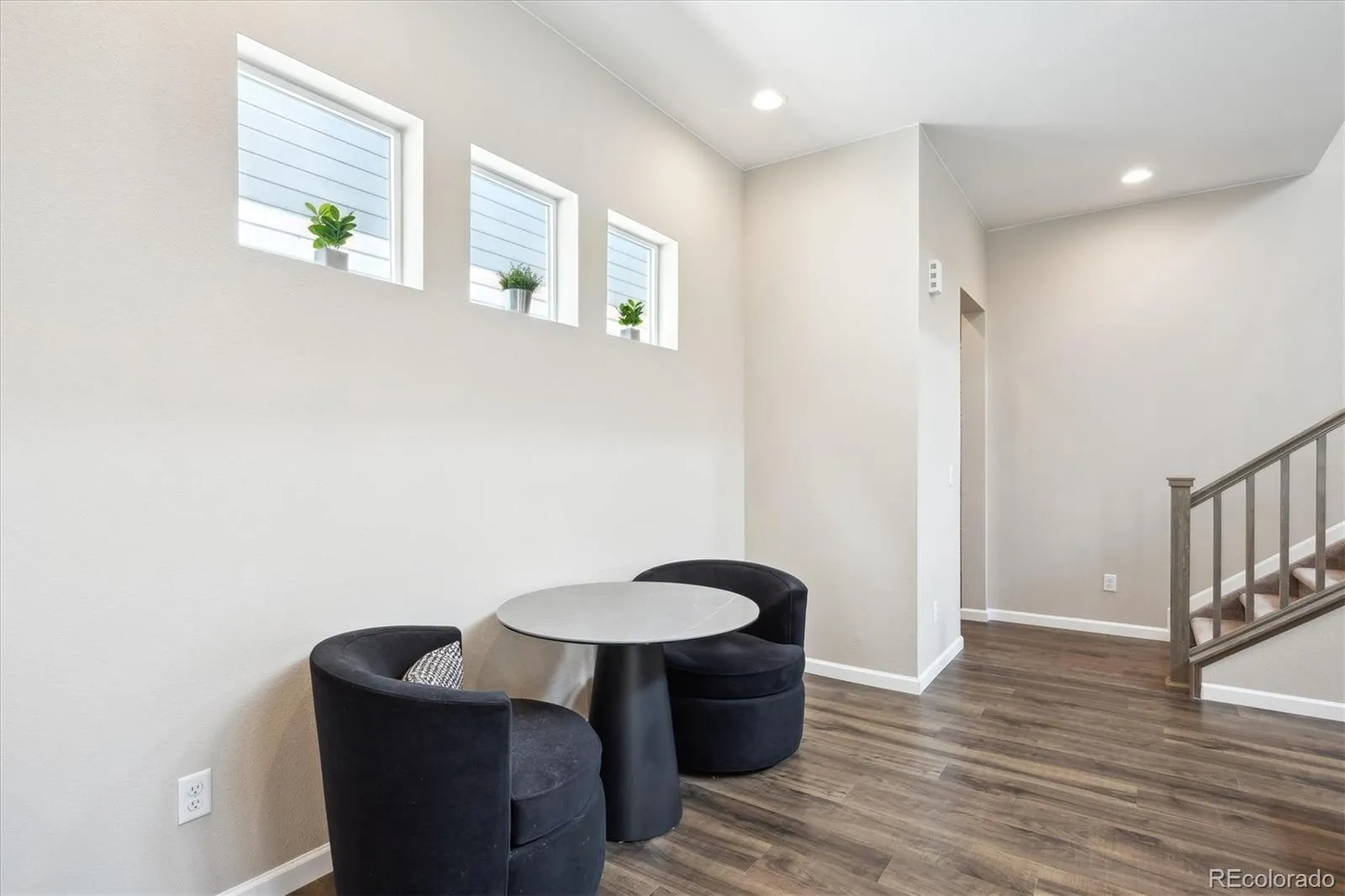Metro Denver Luxury Homes For Sale
Experience the perfect blend of luxury & low-maintenance living in this stunning 3-bedroom PLUS office, 3-bath home by Taylor Morrison at Rock Canyon. Located in one of the area’s only newer neighborhoods, this home offers modern design, premium upgrades, and access to Highlands Ranch’s top-tier amenities. *** Step inside to soaring 10’ ceilings on the main level, 9’ ceilings upstairs, and 8’ doors throughout—creating an open, airy feel. The spacious great room seamlessly connects the living, dining, & kitchen areas with wide plank luxury vinyl flooring & abundant natural light. The gourmet kitchen features quartz countertops, a large island for prep/storage/seating, stainless appliances including a 36” gas cooktop, walk-in pantry, and ample cabinetry. The living room is anchored by a gas fireplace & an upgraded swivel MANTLE TV mount that lowers for optimal watching from all angles & seating areas. Main-floor office includes a closet & can easily convert into a main floor bedroom. There’s even room to expand the half bath into a ¾ bath with shower if needed in the future. *** Upstairs, a versatile loft separates the luxurious Primary Suite from the secondary bedrooms for enhanced privacy. The Primary features an oversized bedroom, spa-like 4-piece ensuite, and massive walk-in closet. Laundry is conveniently located just off the Primary with washer and dryer included. Secondary bedrooms & bath are also quite spacious w/ great closets. *** Additional highlights: custom Hunter Douglas window treatments throughout, full unfinished basement, 2-car attached garage w/ mudroom, and 2 PREMIUM STRUCTURAL UPGRADES —an extended front porch seating area AND a covered side patio with your own private, zero-maintenance yard. (Feel free to add turf for pets or kids too)
Located across from the neighborhood park w/ access to all Highlands Ranch Rec Centers (pools, tennis, trails, fitness, golf, classes), C-470, DTC, mountains, dining, and shopping. YOU WILL LOVE LIVING HERE!





















































