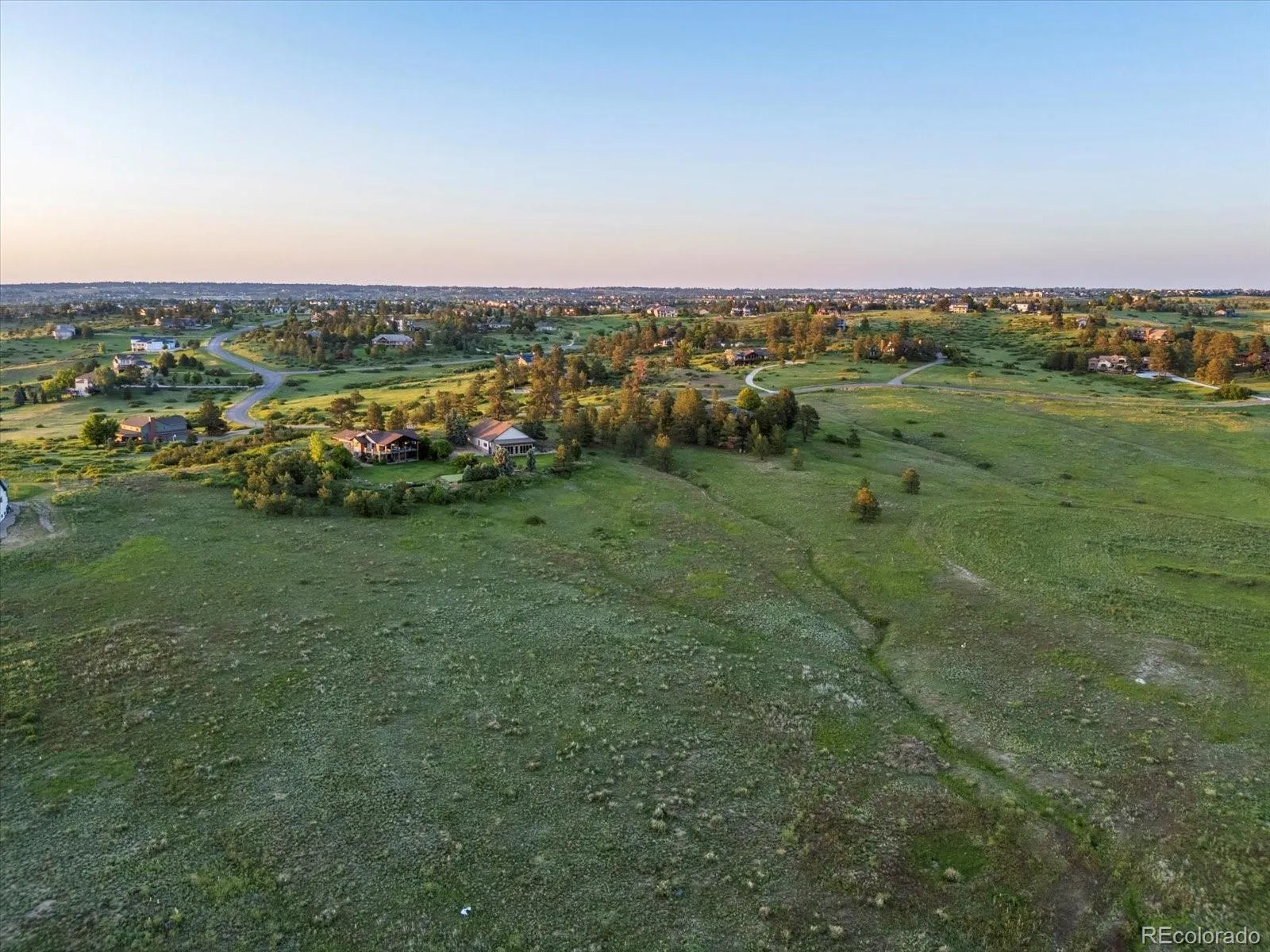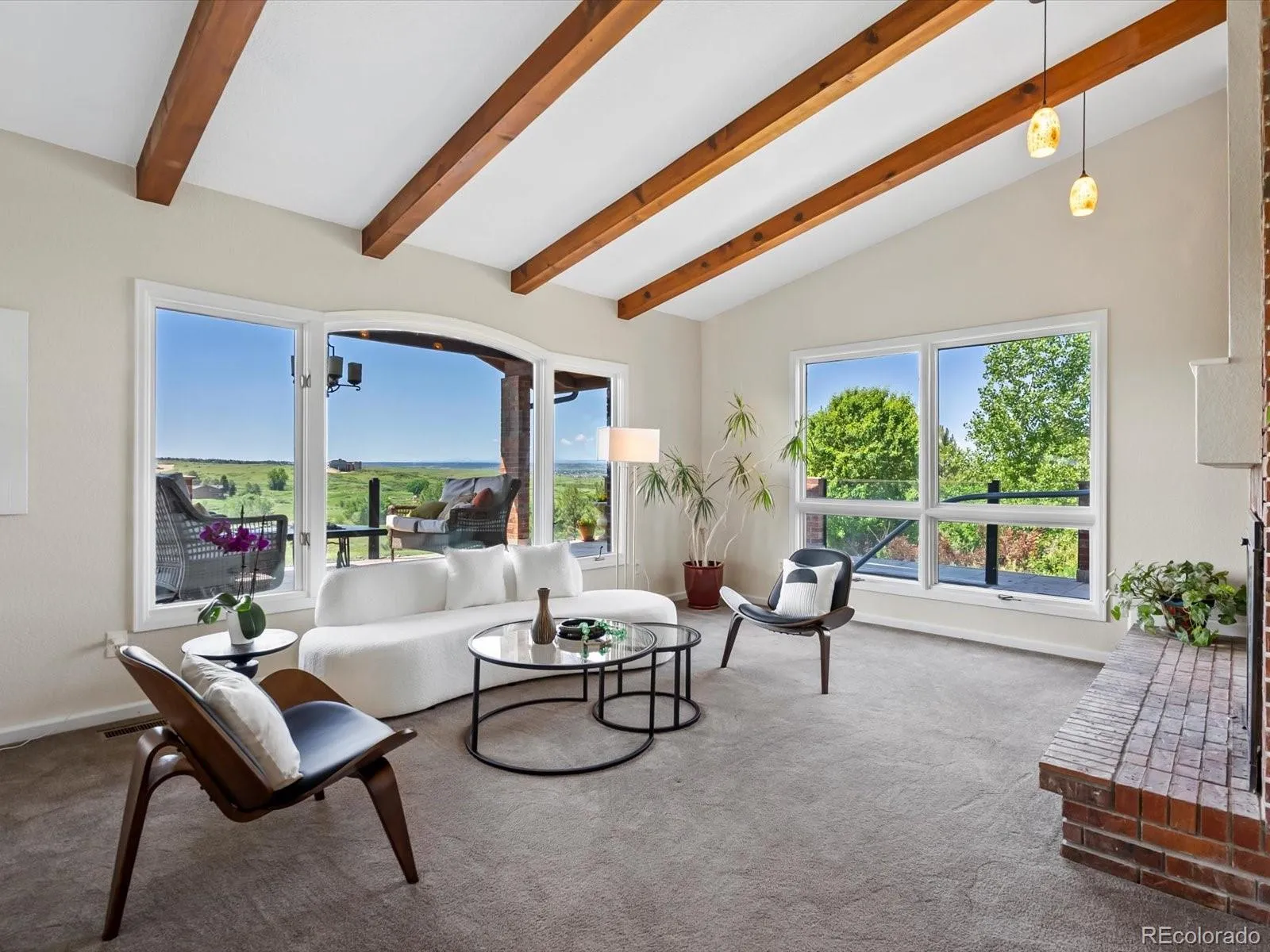Metro Denver Luxury Homes For Sale
Welcome to your exceptional Parker estate, where luxury meets lifestyle. Perfectly positioned on 5 meticulously maintained acres and backing to 35+ acres of protected open space, this property offers rare privacy, a natural buffer, and frequent visits from Colorado wildlife.
From your doorstep, take in breathtaking mountain views, stretching from the majestic Pikes Peak to the south and the iconic Sleeping Indian to the west.
Designed for both living and entertaining, the 3,208 sqft residence features an expansive kitchen with leathered stone counters, Wolf induction cooktop, large island, and seamless flow to a covered deck—perfect for gatherings or quiet mornings with mountain views. The main floor primary suite is a true escape with spa-inspired bath, dual walk-in closets, and private deck access with hot tub.
The lower level offers three bedrooms, a full bath with double vanity, and a spacious family room with bar and walk-out access to the outdoor living areas. A 3-car attached garage with concrete drive provides ample parking and storage.
Step outside to your personal oasis: lush lawns, koi pond, custom putting green with pergola lounge space, multiple decks and patios, and a firepit for evening relaxation. A 2,400 sq ft climate-controlled outbuilding provides endless flexibility—RV storage, workshop, or hobby space—plus an attached 700 sq ft art studio that inspires creativity at every turn. With soaring ceilings, expansive windows framing the surrounding pines and mountain views, and thoughtfully designed workspace, ideal for artistic pursuits, crafting, or even a quiet retreat to recharge.
You’re just 5 minutes from downtown Parker dining, shopping, healthcare, etc, with easy access to I-25 & E-470. This spacious, quiet neighborhood boasts well-maintained access roads and prompt snow removal, ensuring year-round ease. Also minutes from the prestigious Colorado Golf Club & The Pinery Country Club, offering world-class golf and social amenities.




















































