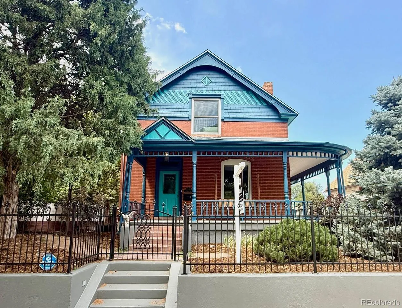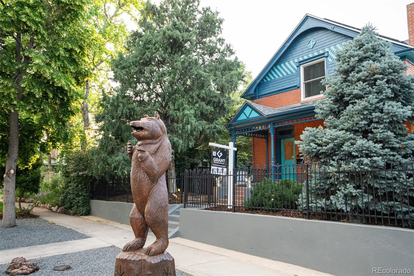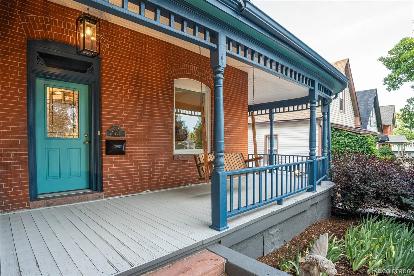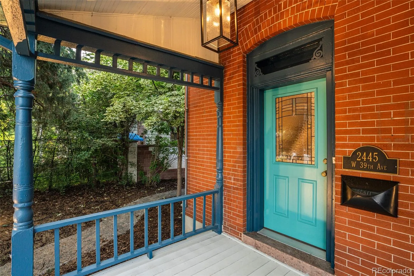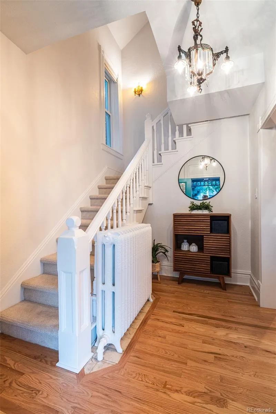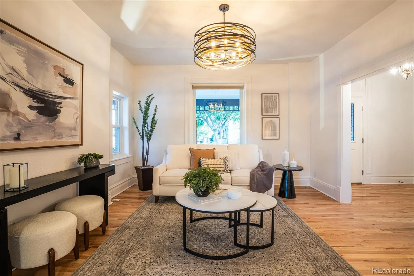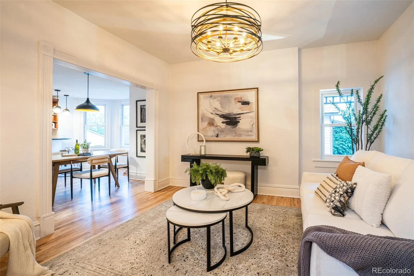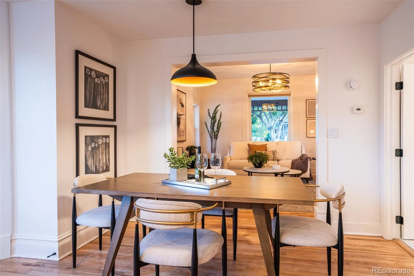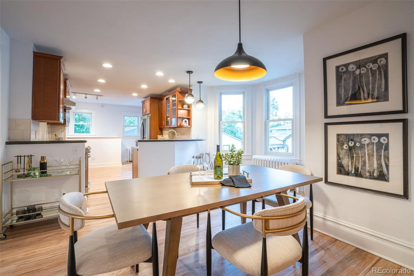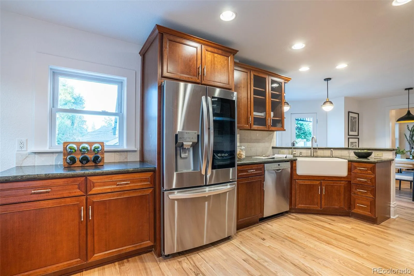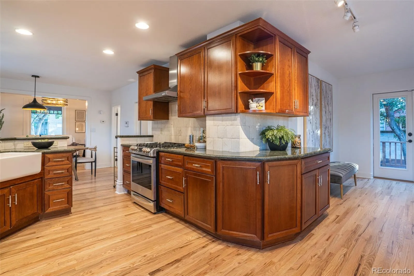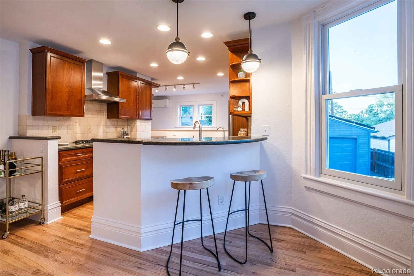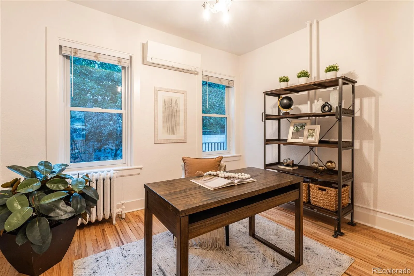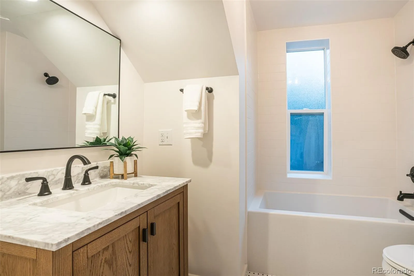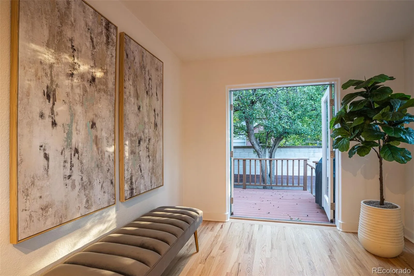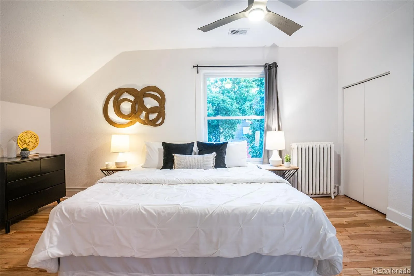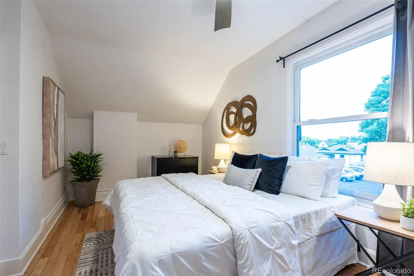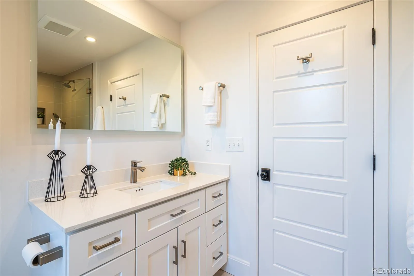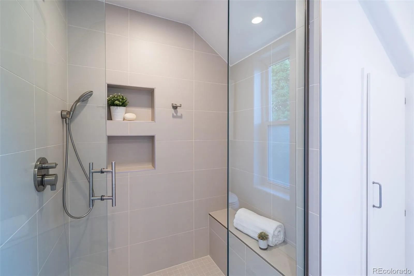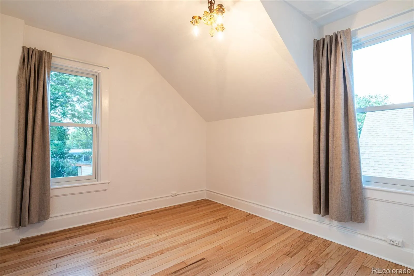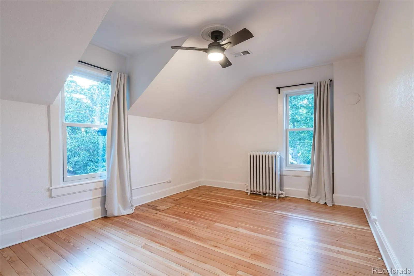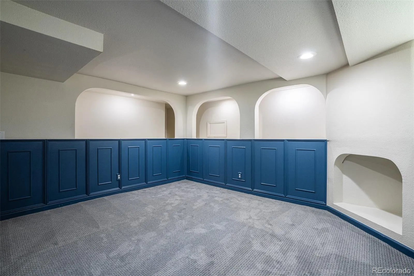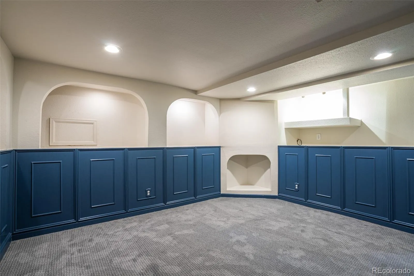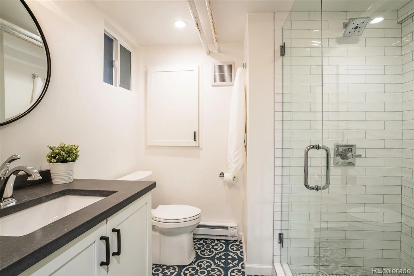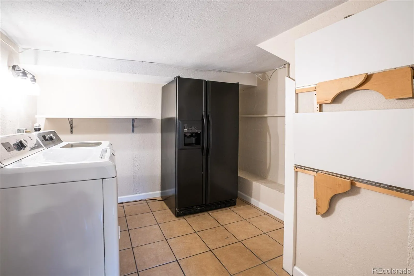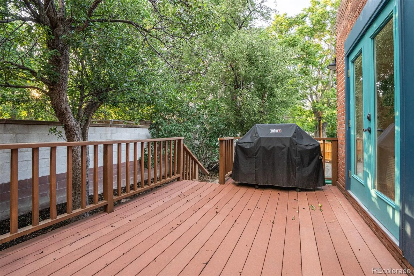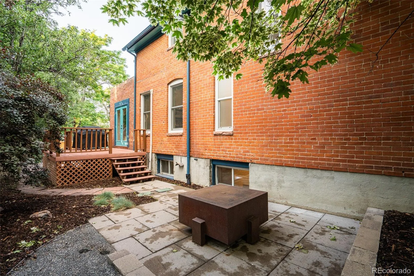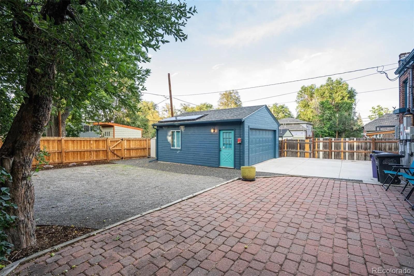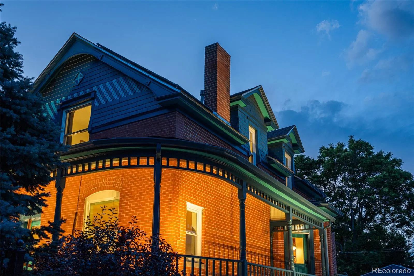Metro Denver Luxury Homes For Sale
Historic Charm Meets Modern Living in Sunnyside
Built in 1900 and thoughtfully updated, this stunning Victorian blends timeless character with modern comfort. With 4 bedrooms, 3 bathrooms, and 3,000 finished square feet across three levels, it’s ideal for families or professionals. The main floor features a dedicated office or flex bedroom, three spacious bedrooms are upstairs, and the finished basement includes a private suite with ensuite bath—perfect for guests or caretakers.
Set on a gated, oversized 7,800-square-foot lot, the home offers rare privacy in the city and includes city-approved plans for a 1,000-square-foot ADU with a two-car garage and 750-square-foot apartment. The fully irrigated backyard with new sod is perfect for kids and pets.
Enjoy three outdoor living spaces: a wraparound front porch with swing, a side deck with built-in gas grill, and a back patio with a hard-lined firepit. Additional features include a detached two-car garage, storage shed, and off-street parking via a private paved driveway.
Efficiency and comfort are top-tier. A paid-off 2021 solar system offsets 124% of current energy use, with capacity to expand. A 220V EV-ready outlet is located near the driveway. Climate control includes four zoned systems: classic boiler/radiator heat; new 2024 central AC in the attic; and two 2022 Mitsubishi mini-split heat pumps in the kitchen and office.
Recent updates include a remodeled main-floor bathroom, refinished hardwood floors, new basement and stair carpet, fresh interior paint, refreshed landscaping, and a restored bear sculpture.
A rare opportunity to own a move-in ready, energy-efficient historic home with charm, space, and ADU potential in one of Denver’s most desirable neighborhoods.

