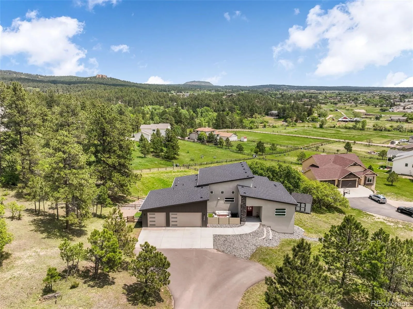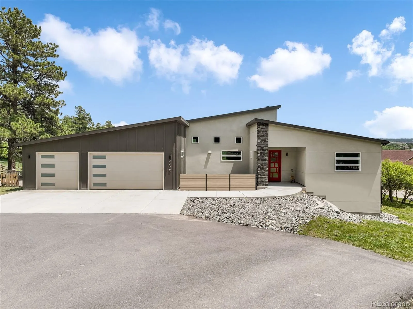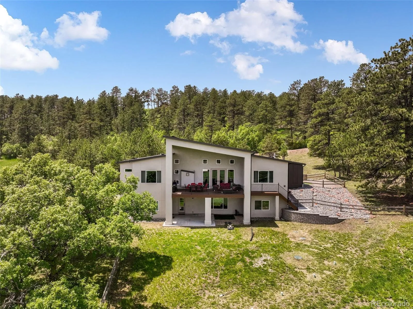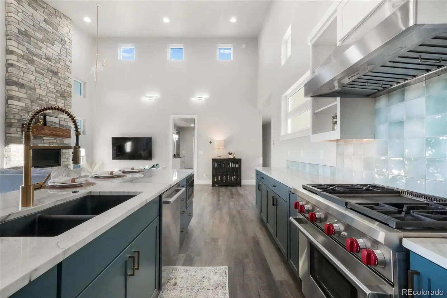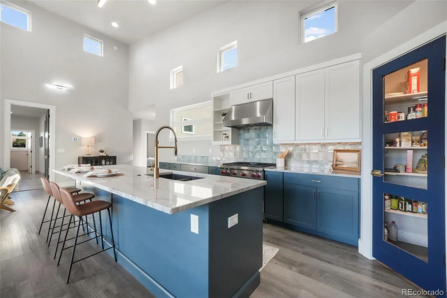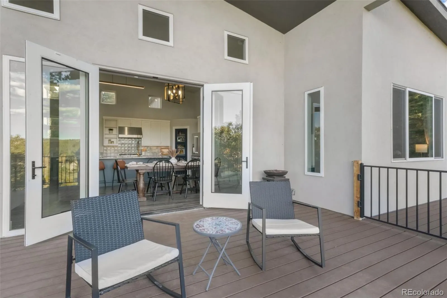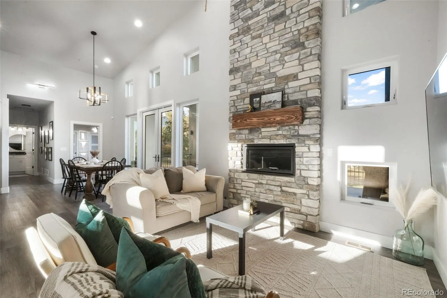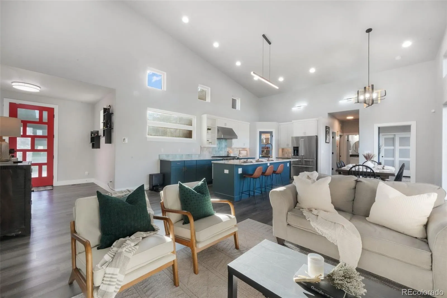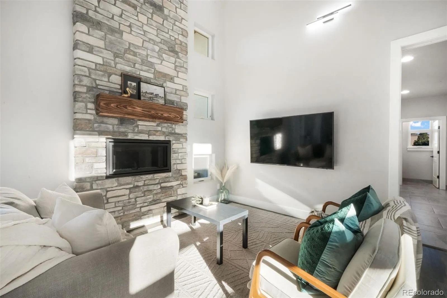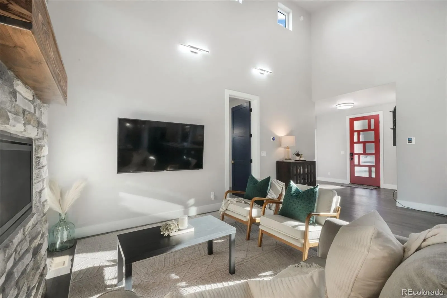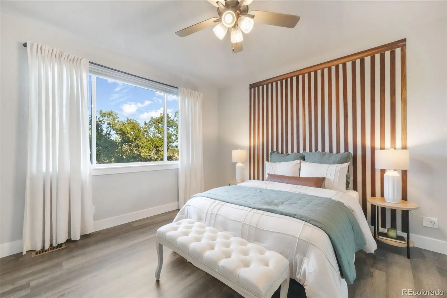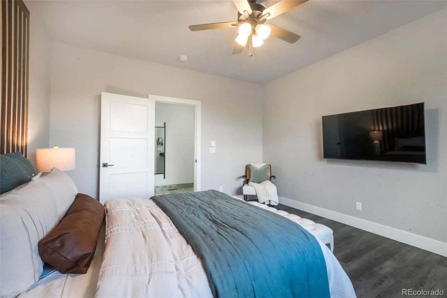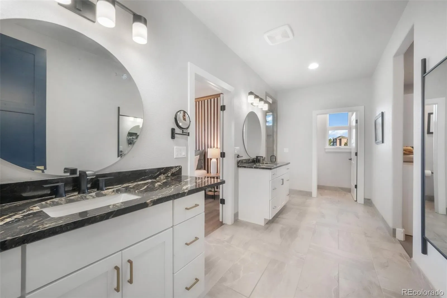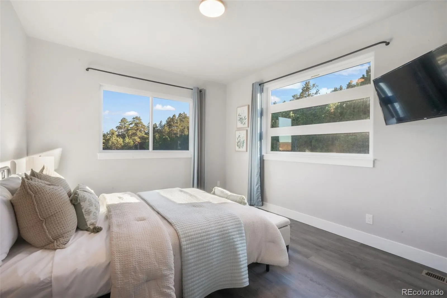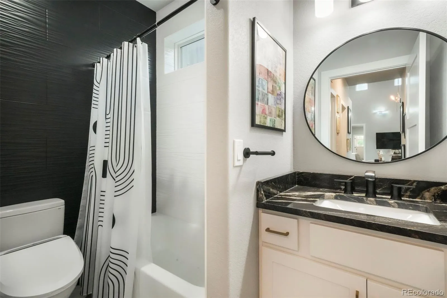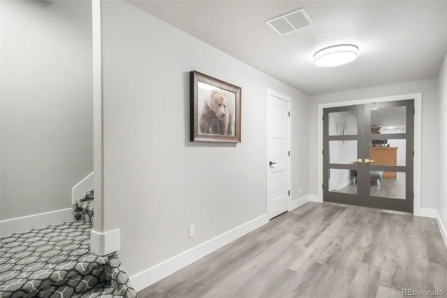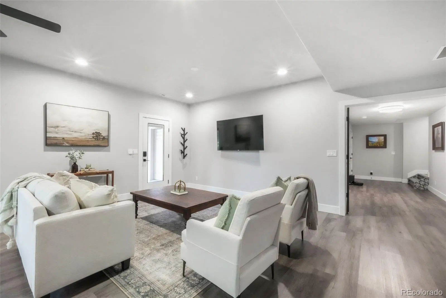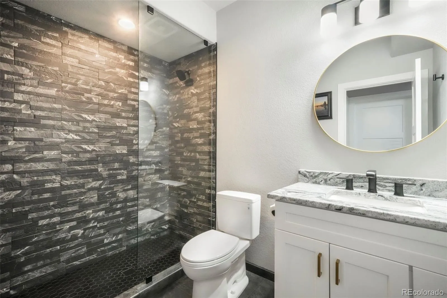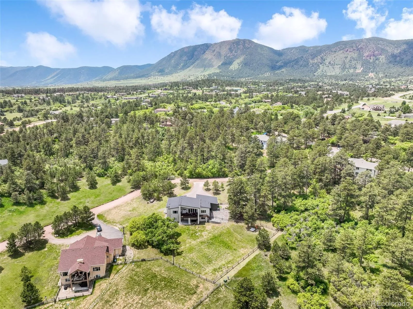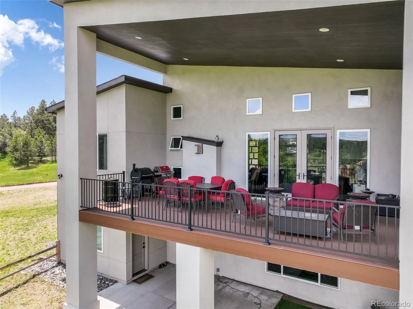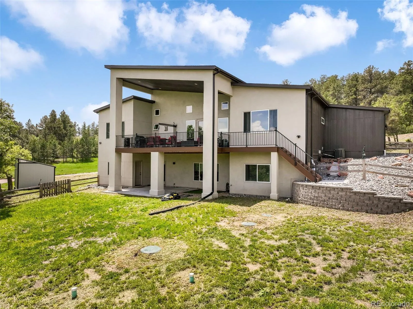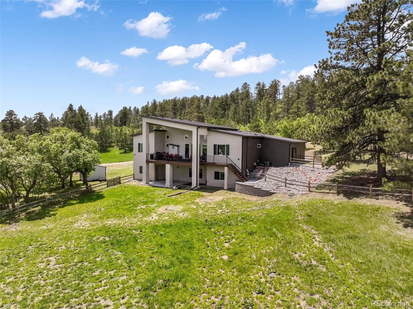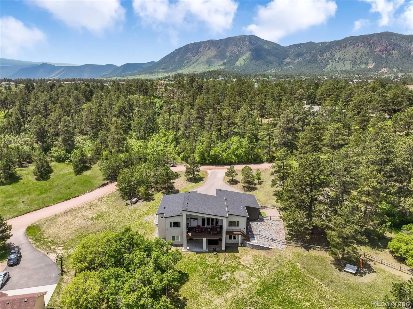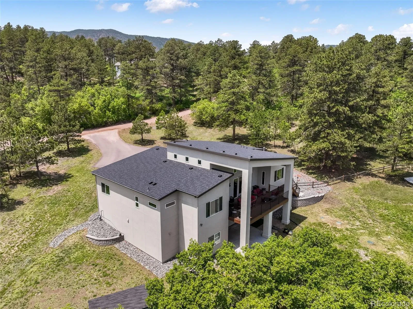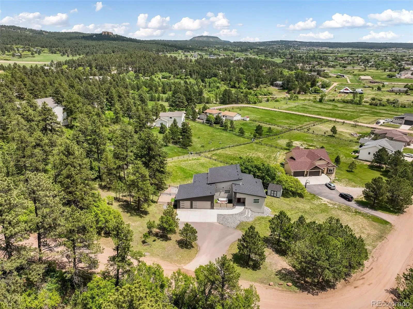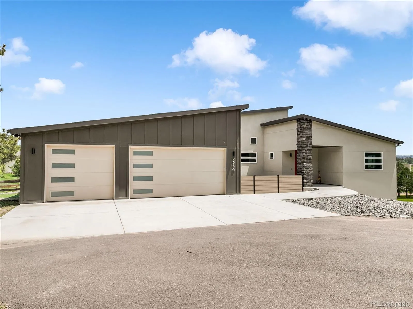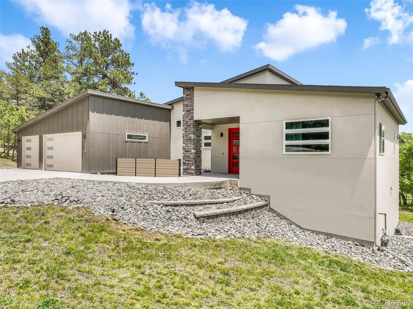Metro Denver Luxury Homes For Sale
Limited-Time Buyer Incentive Available! Seller is offering a flexible credit with an acceptable offer — perfect for a rate buydown. Rare opportunity for a recently built custom home west of I25 on over an acre of beautiful land in unincorporated El Paso County. Welcome home to this ranch style retreat where modern convenience meets Colorado mountain living. Custom built in 2022 and thoughtfully designed with both style and function in mind. This stunning home with a finished walkout basement offers 4 spacious bedrooms, 3 bathrooms, and an open concept floor plan. Inside, you’ll love the bright and airy layout featuring soaring vaulted ceilings and luxury finishes throughout. The gourmet kitchen is a dream, complete with a commercial grade gas range, quartzite countertops, dual walk-in pantries, and a massive island with built-in microwave drawer. The primary suite is a peaceful retreat with sound-proofing, heated floors, dual vanities, an expansive walk in closet, and a luxurious zero-entry shower. Downstairs includes a fourth bedroom with walk in closet, an additional bathroom and a spacious recreation room. Another large room that has its own exterior access is currently used as a hobby room but has rough plumbing opening up the potential to convert it to a 5th bedroom with an en-suite bathroom creating endless opportunities. Just enough smart home features are integrated from top to bottom to simplify your day to day living. This home also features dual zone heating and AC, a hot water recirculator for instant hot water, and a mudroom with convenient access to the 3-car garage. Outside, enjoy the covered 500 sqft composite deck, patio directly under the deck, native landscaping, turf courtyard, dedicated dog run, large fenced backyard area, and 10×12 shed. The home has durable features like stucco, cement fiber siding and a Class IV impact resistant roof. Firewise community and a HOA with minimal covenants and voluntary dues


