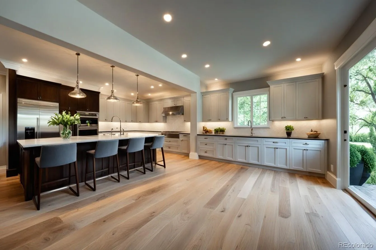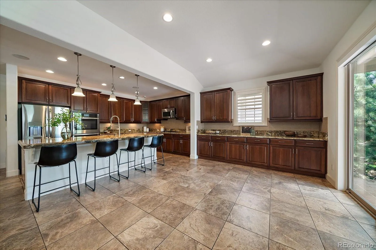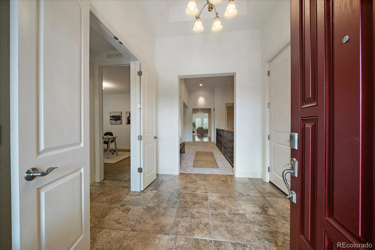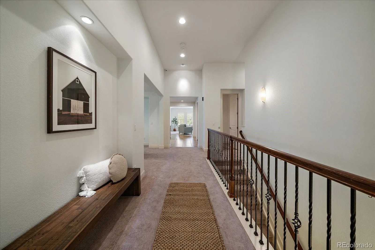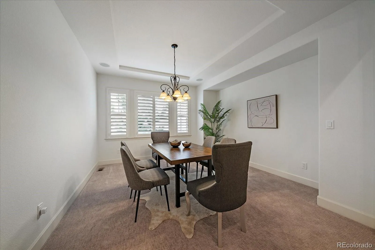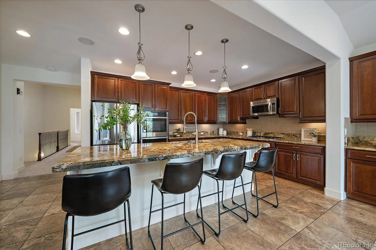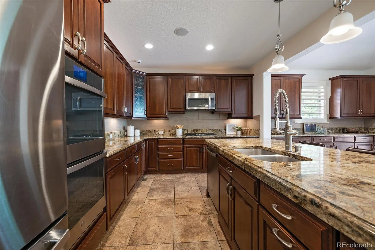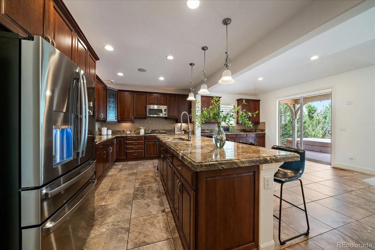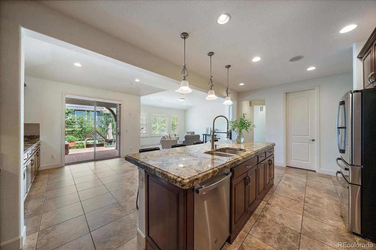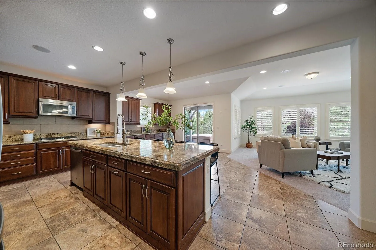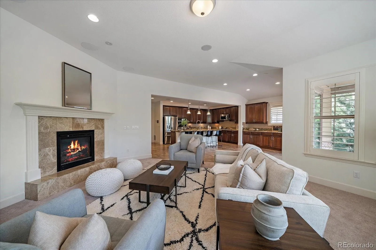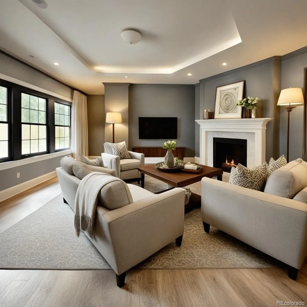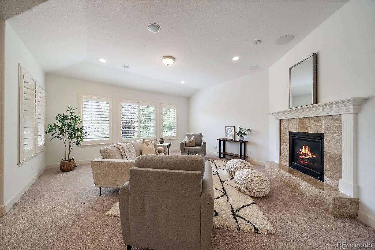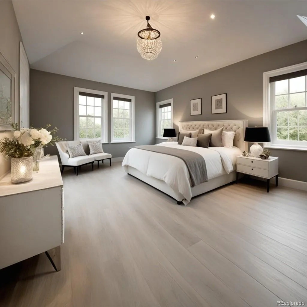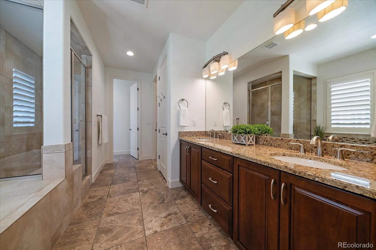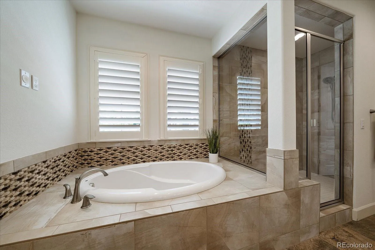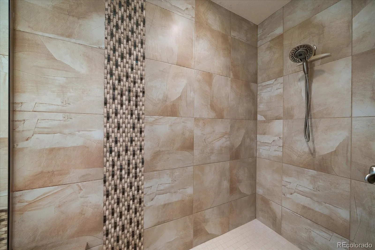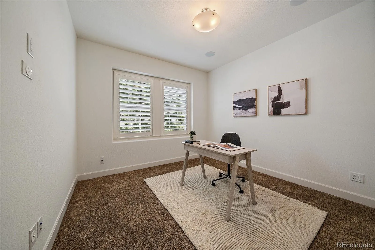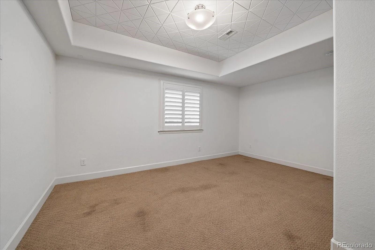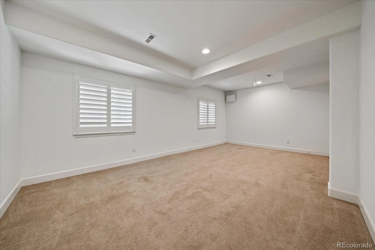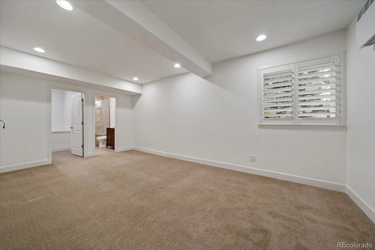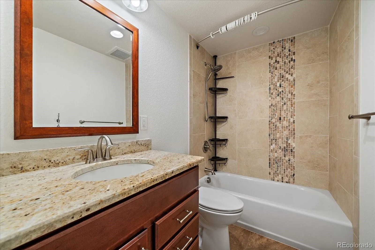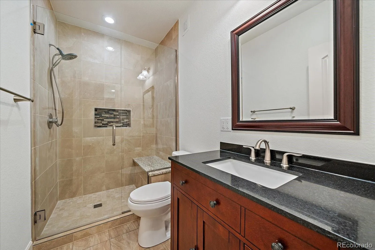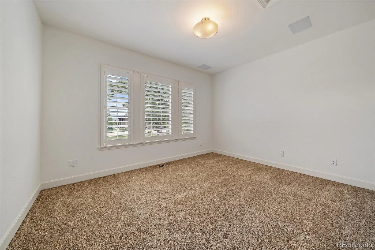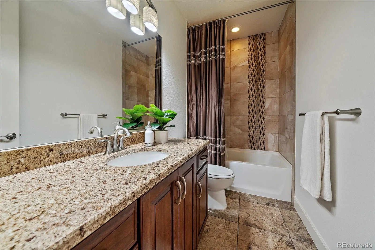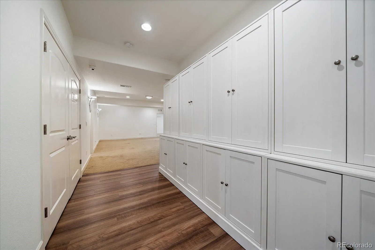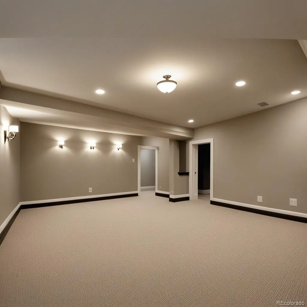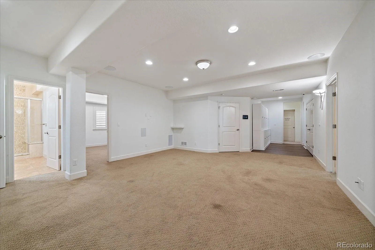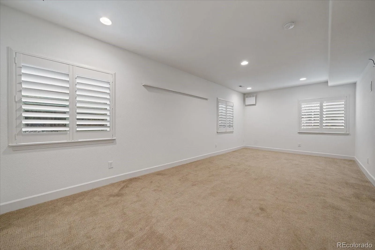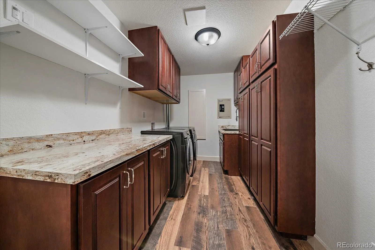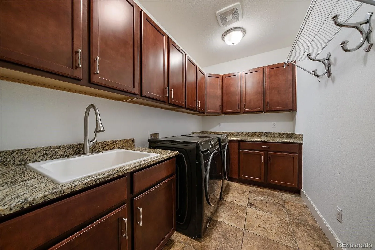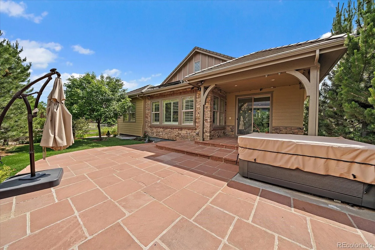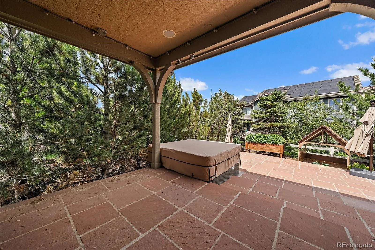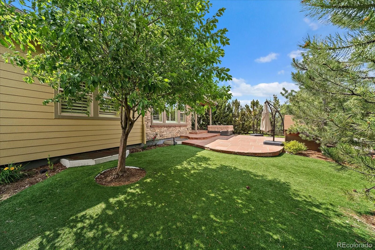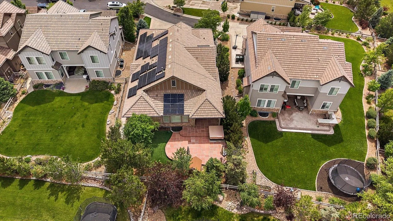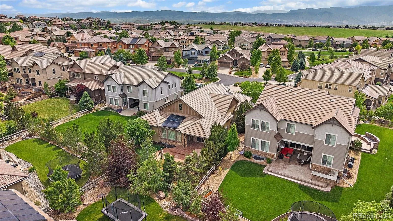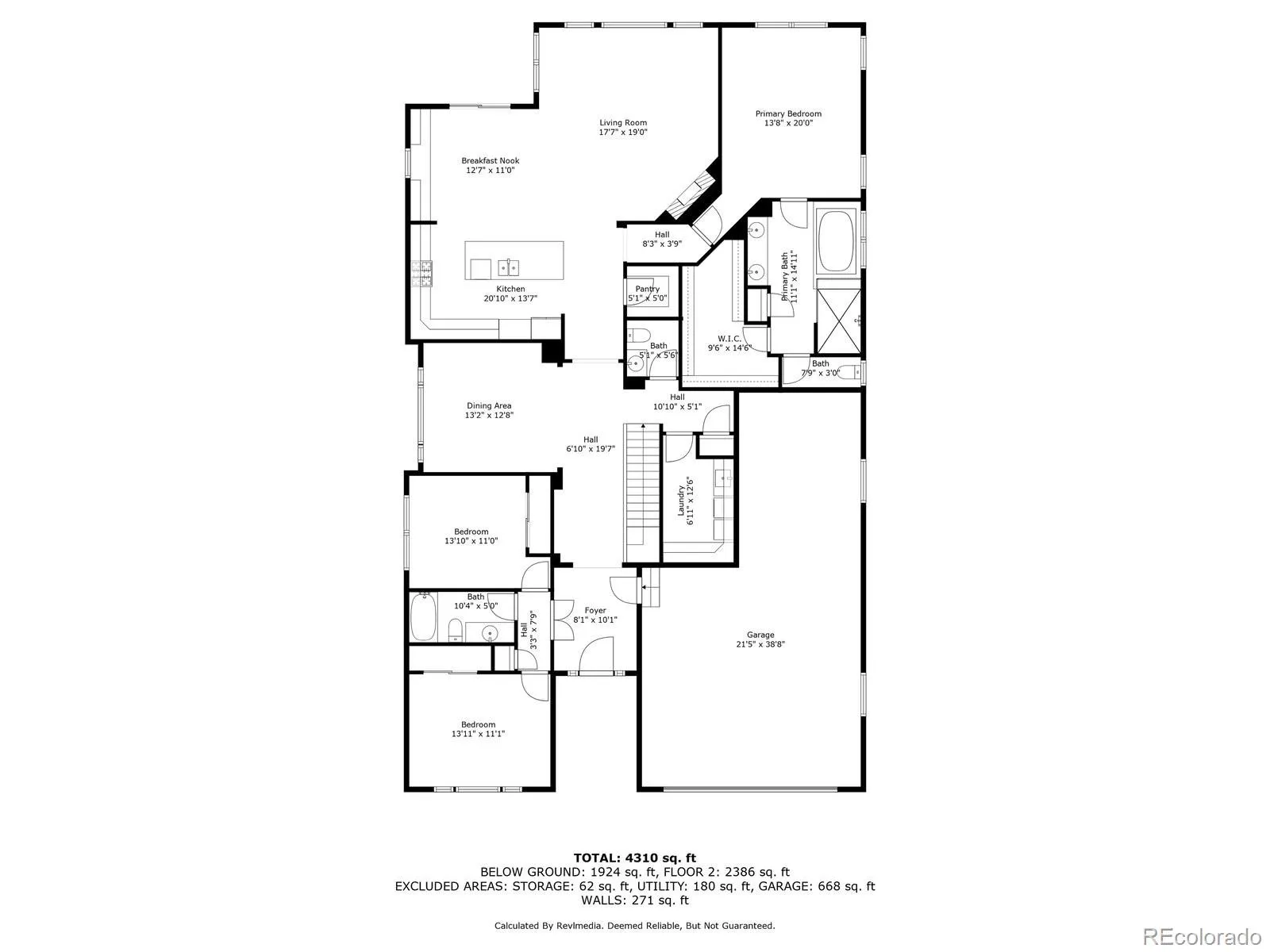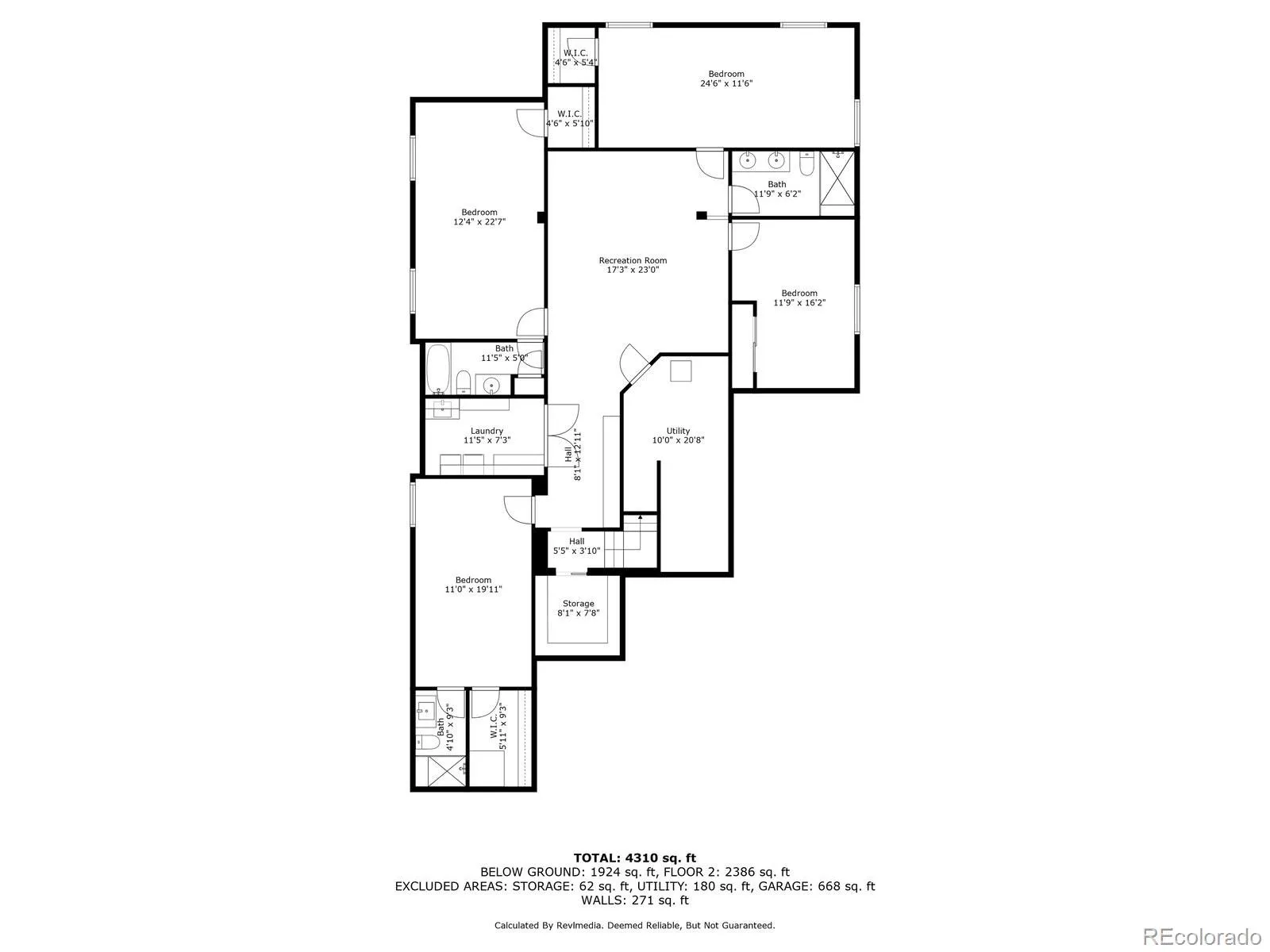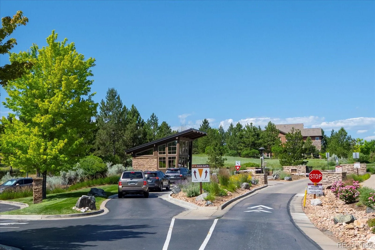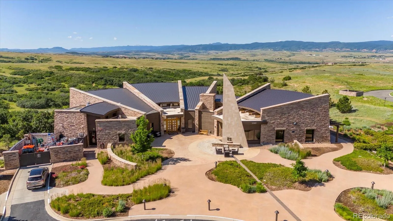Metro Denver Luxury Homes For Sale
Luxury meets low-maintenance living in this beautiful Shea ranch home in the gated BackCountry community. Thoughtfully designed, this home features 7 bedrooms, 6 bathrooms, and a versatile layout ideal for multigenerational living or hosting guests. The main floor includes a vaulted-ceiling primary suite and living room, a gourmet kitchen with stainless steel appliances, double ovens, Masterpiece cherry cabinetry, soft-close drawers, and a walk-in pantry. Designer touches include Hunter Douglas shutters, high-end granite and marble finishes, ceiling speakers, and premium tile work. The main-floor primary suite offers a spa-like 5-piece bath with an expansive shower and walk-in closet. Two additional bedrooms on the main level provide flexibility for guest rooms or home offices. The finished basement includes four more bedrooms, three bathrooms, and a flex room with built-in storage—one room features sound-canceling tiles, ideal for a studio or quiet retreat. Step out to a professionally landscaped backyard with astro turf, evergreens, perennials, a flagstone patio, a hot tub, and a pre-installed gas line for grilling. The west-facing driveway reduces snow buildup and offers convenient guest parking. Additional features: two laundry rooms, paid-off solar panels, a tankless water heater, air purifier, CAT-5 Ethernet, a Tesla charging station, and ample storage. A standout amenity is the fully integrated Control4 smart home system, offering centralized control via two in-wall panels, eight security cameras, automated thermostat, intercom, keyless entry, security system, and smart lighting—all accessible remotely. Residents enjoy a private clubhouse with a pool, fitness center, spa rooms, wine bar, and an exclusive on-site coffee shop. With community events, top-rated schools, and nearby shopping and dining, BackCountry offers unmatched Colorado living. Some of the online images are AI-generated and for illustration only. They do not reflect actual appearances.


