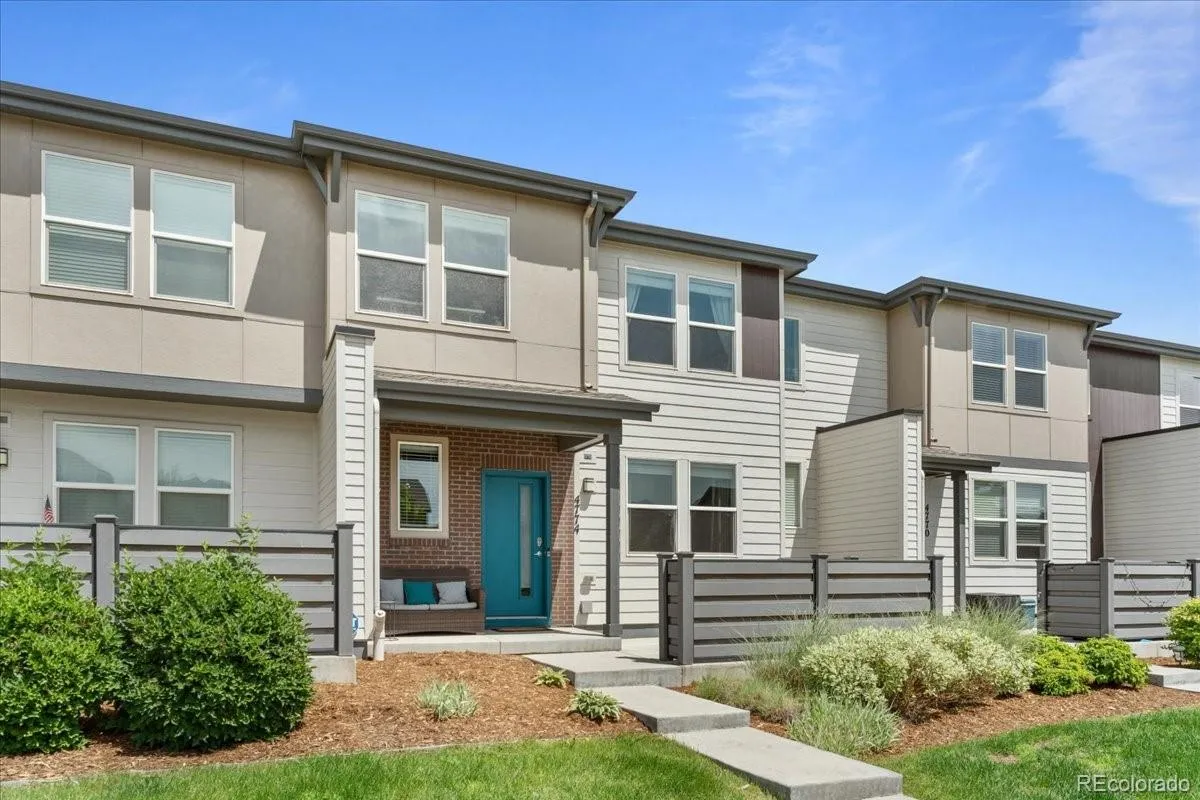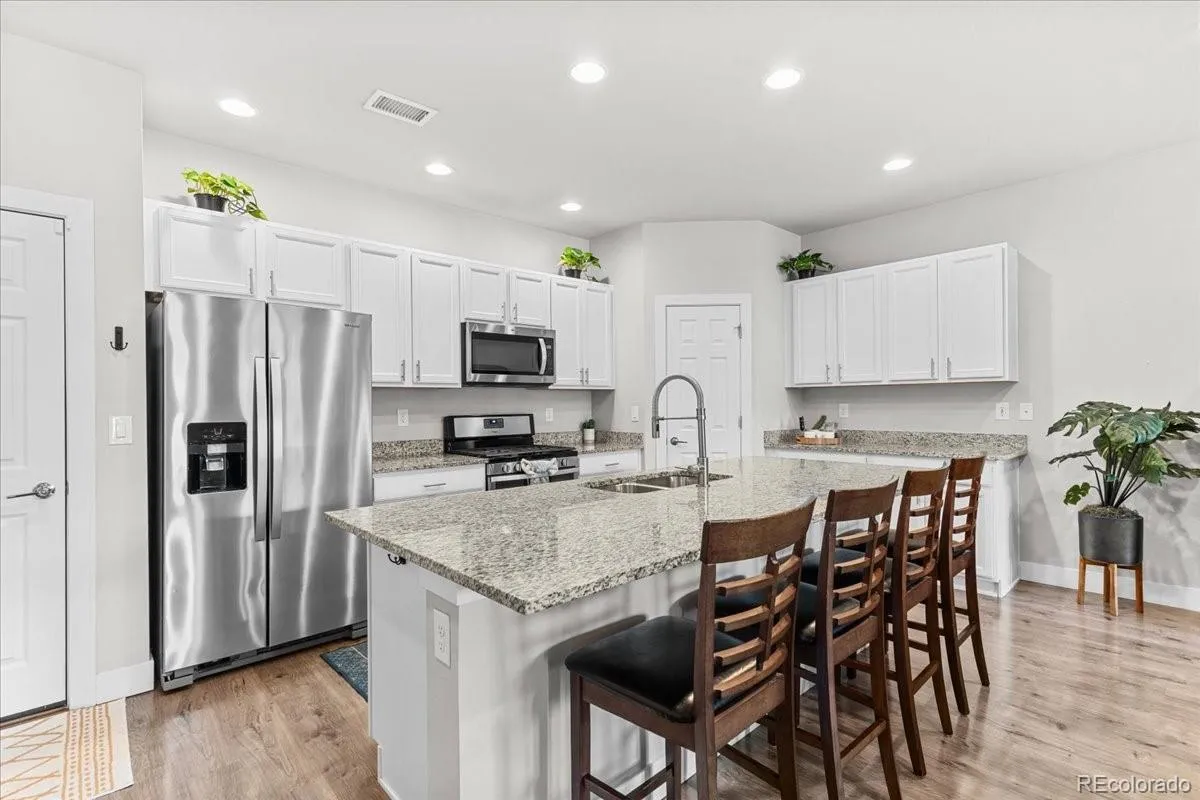Metro Denver Luxury Homes For Sale
Price Improvement – Great price to make this your own. Modern and move-in ready townhome featuring a spacious, light-filled floor plan and stylish finishes throughout. The gourmet kitchen is equipped with a gas range, granite slab countertops, stainless steel appliances, solid white wood cabinetry, a large island, and integrated dining—perfect for cooking and entertaining family and friends. High ceilings and abundant natural light enhance the open feel, while a versatile flex space offers the ideal spot for a home office. The primary suite includes a luxurious ensuite bathroom and a generous walk-in closet. Freshly painted, hard wood flooring and a 2 car spacious attached garage. Enjoy your morning coffee on the charming covered front porch and an oversized private patio with beautifully maintained landscaping cared for by the HOA.
Residents of this vibrant community enjoy access to 40 acres of parks and amenities, including a dog park a “community hub” for social gatherings, and a planned 10-acre city park coming soon. Located near The Anschutz Medical Campus, with convenient access to biking trails, parks, community pools, and Dick’s Sporting Goods Park—Denver’s premier sports and entertainment complex. Great location near the Denver International Airport











































