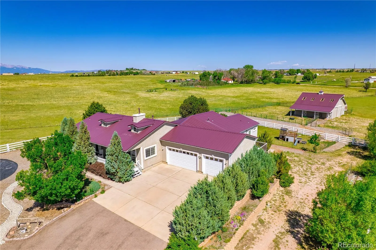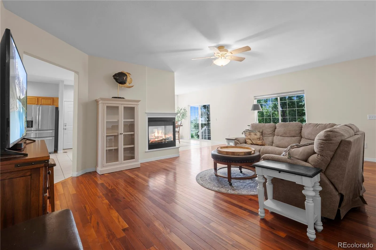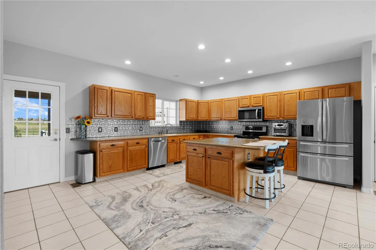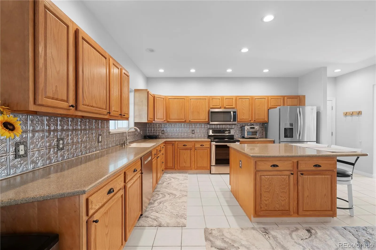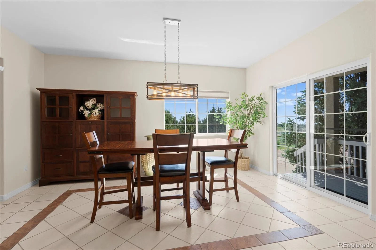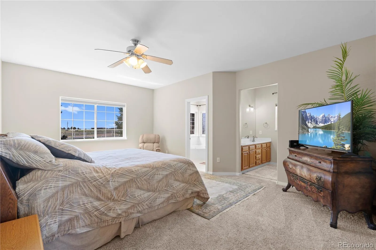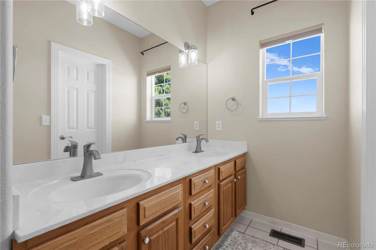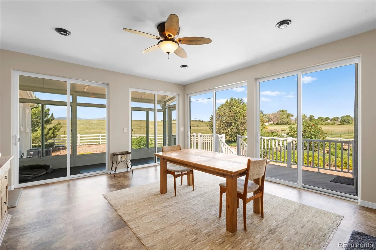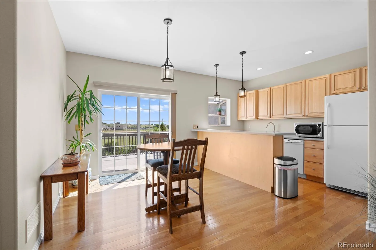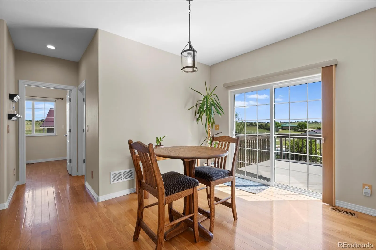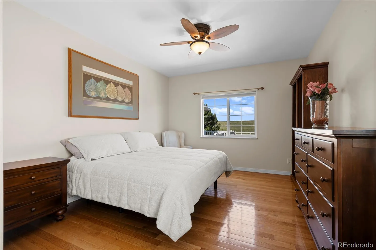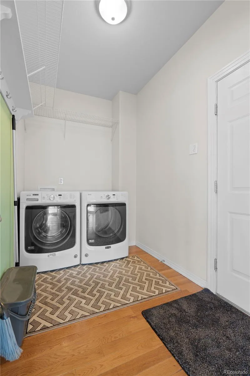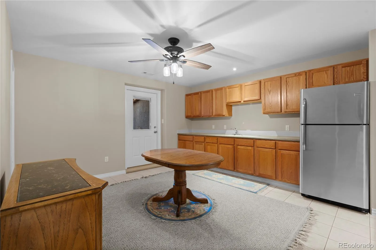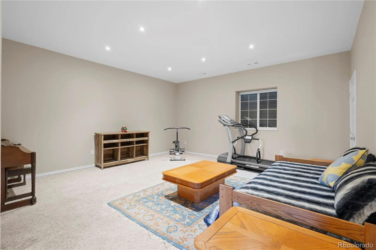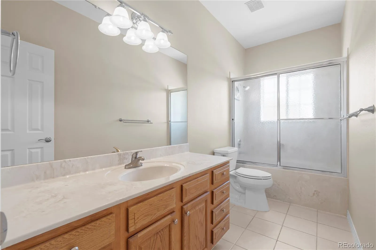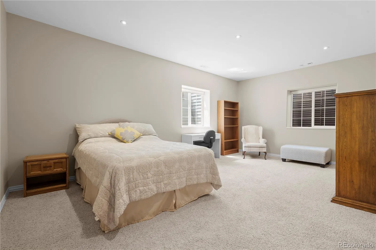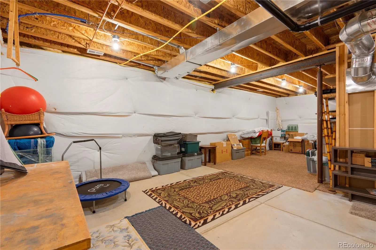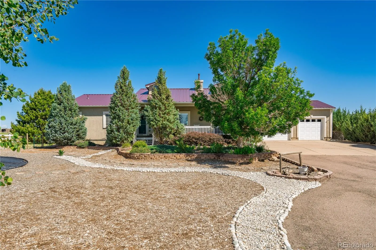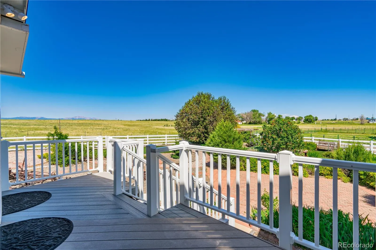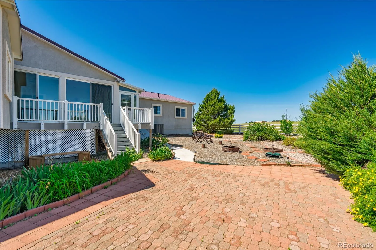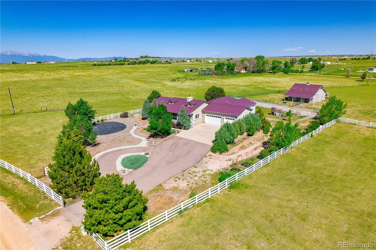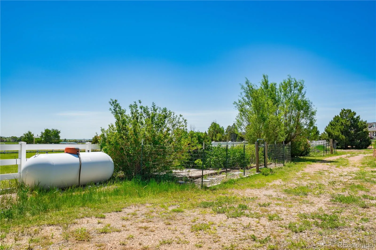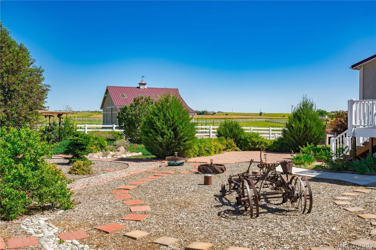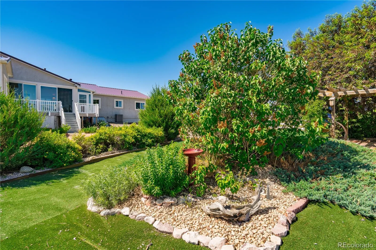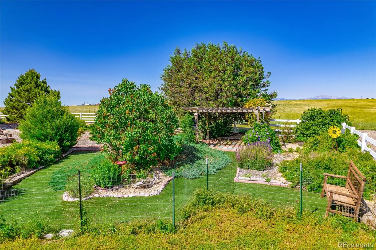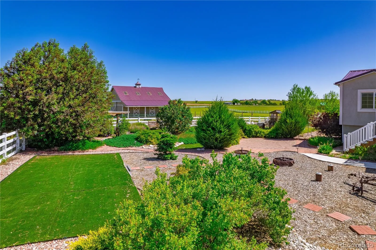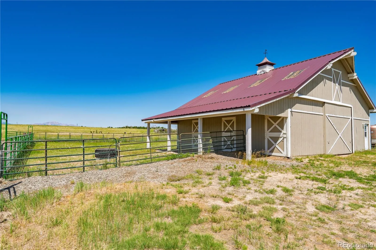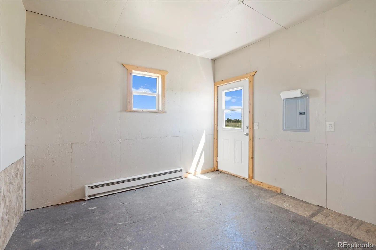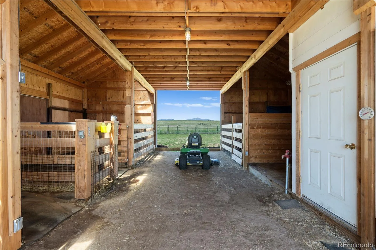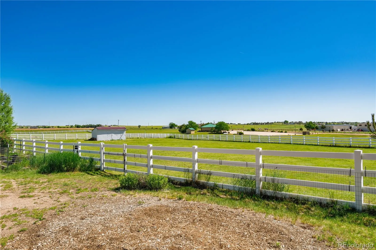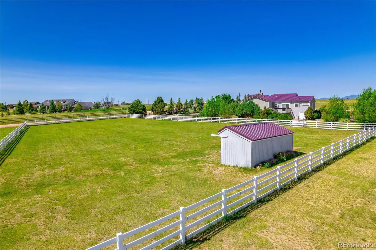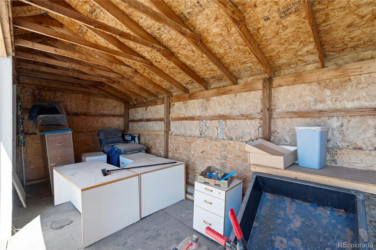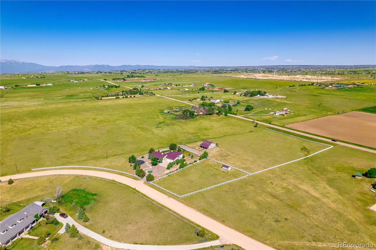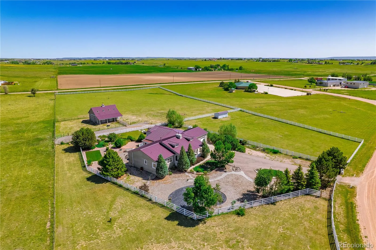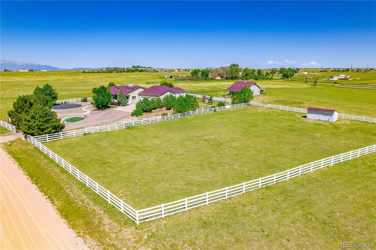Metro Denver Luxury Homes For Sale
Multi-generational House – No HOA * 5.5 acres w/ separate apartment, and barn/workshop. Central AC. Close to Hwy 24, Woodmen, Meridian, Constitution, Peterson & Schriever 7 miles to new Falcon King Soopers. This custom home is a must see for all the family, whether you need a mother-in-law apt or a separate level for your adult children. It features a full 1 bedrm aptmt with kitchen, dining, laundry and living rooms with separate ramped entry & private deck. This ranch can accommodate everyone, including your horses, chickens & dogs. Another separate entry gives access to a basement apt with family rm, kitchenette & 2 bd/1 full bath. The main house features an XL island in a huge kitchen, w/ a pantry, cabinets galore & laundry hookups. Dine together in the 3 season sunroom w/ views of Pikes Peak or by the see-thru fireplace in the formal dining room. This ranch includes a lg master suite w/ 5 pc bath, 2 additional bedrms & another full bath. There is unbelievable storage throughout this property: 4 walk-in closets, 2 coat closets, pantry x2, a lg under apt walkable crawl space, 2 basement storage rooms, an oversized 3-car garage w/ shelves, an enclosed loafing shed and a 36×36 barn w/ loft & office. The property is completely fenced & x-fenced w/ 4-rail white vinyl, and divided into 3 gated pastures. The 2-story barn has electricity, water and a drive-thru feature. There are also fenced areas for vegetable gardening and a fenced play area close to the house for small children, pets or chickens. Mature landscaping abounds with trees, blooming bushes and flower beds galore, which are mulched for low maintenance and dripped by a domestic well. The brick patio and meandering pathways lead to many areas to entertain, play and enjoy the unobstructed views of Pikes Peak. Privacy and quiet are enhanced by the 40 acre ranch to the west and the 5 acre open church property to the east. So bring the whole family, horses and dogs to enjoy quiet country living at its best!


