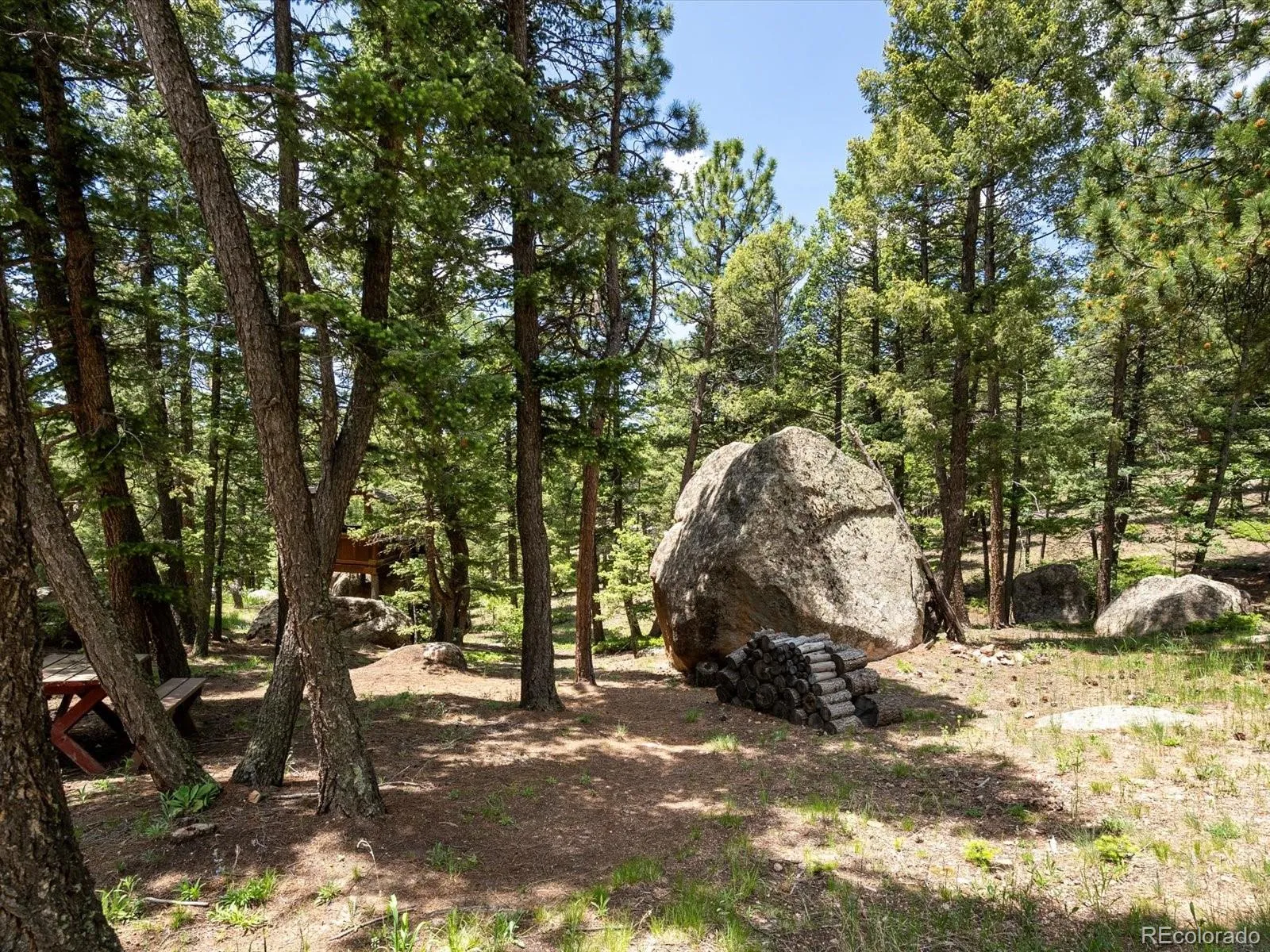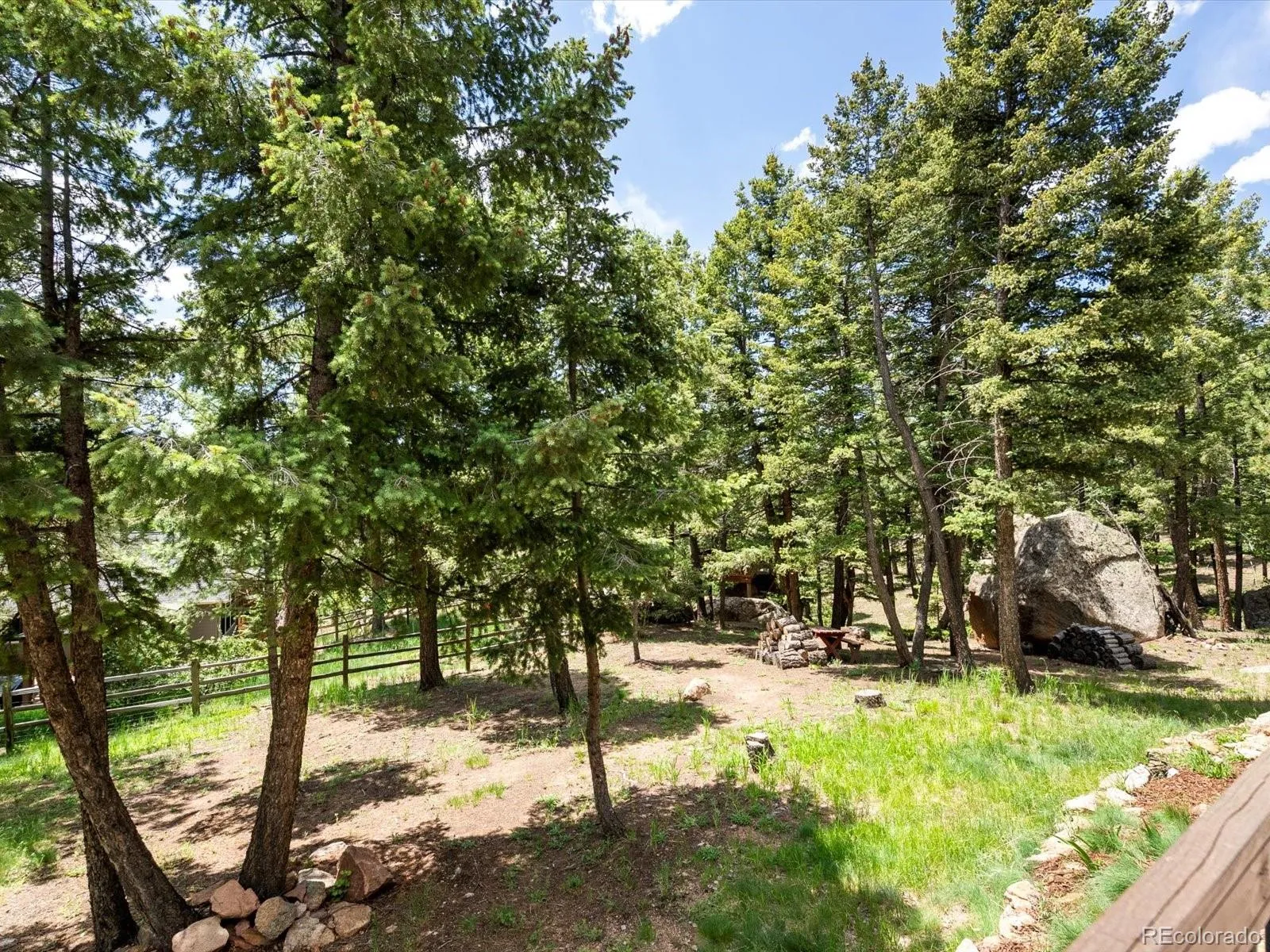Metro Denver Luxury Homes For Sale
Wake up to mountain views and fresh air in this beautifully updated ranch-style retreat, where nature meets comfort and adventure begins at your doorstep. Tucked into a sun-drenched south-facing lot, this home is your gateway to the active, outdoorsy lifestyle Colorado is famous for – whether you’re hiking nearby trails, heading to Breckenridge for a ski day, or relaxing under the stars on your new backyard patio. Inside, soaring vaulted ceilings and a dramatic wall of windows in the great room bring the outdoors in, anchored by a floor-to-ceiling stone fireplace and wood-accent wall that add warmth and rustic charm. That cozy wood detail continues into the spacious main level primary suite, where you’ll find a skylight, walk in closet, and private en suite bath. The kitchen offers plenty of space to cook and gather, with generous cabinetry, an lots of counter top space and an island for meal prep. Downstairs, the walk-out basement features a freshly carpeted rec room, tall ceilings, a wood-burning stove, and two additional bedrooms—perfect for guests, multigenerational living, a home office, or gear storage after a long day outdoors. Step outside to a brand-new patio ready for your future hot tub. With paved, county-maintained roads (yes, even in winter!), public water and sewer (no well or septic here), and access to top-rated schools via the bus route, this home delivers the best of easy mountain living. The freshly painted exterior, sunny deck, grassy yard, dog run, and natural rock outcroppings round out a lifestyle that’s rugged, relaxed, and remarkably accessible—just minutes to Hwy 285 for an easy drive to Denver or a scenic detour to the slopes that bypasses I-70 altogether. Come see this home before it’s gone!


































