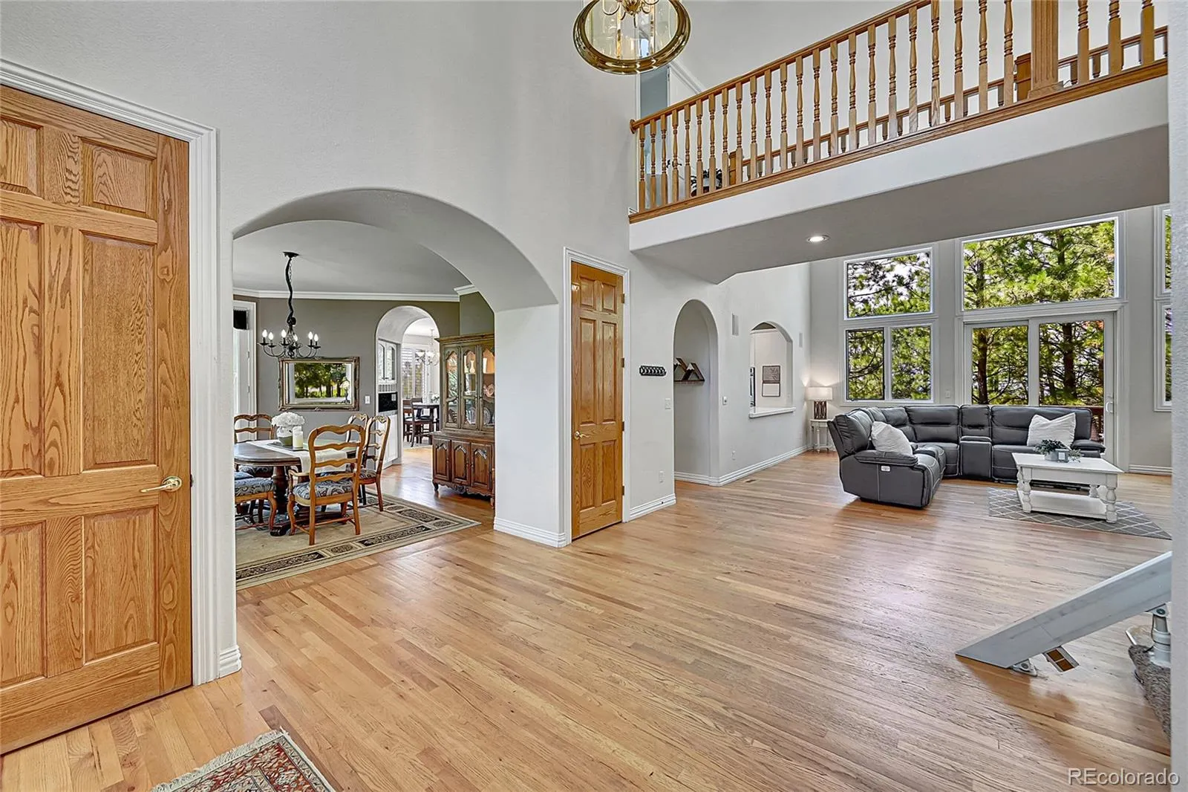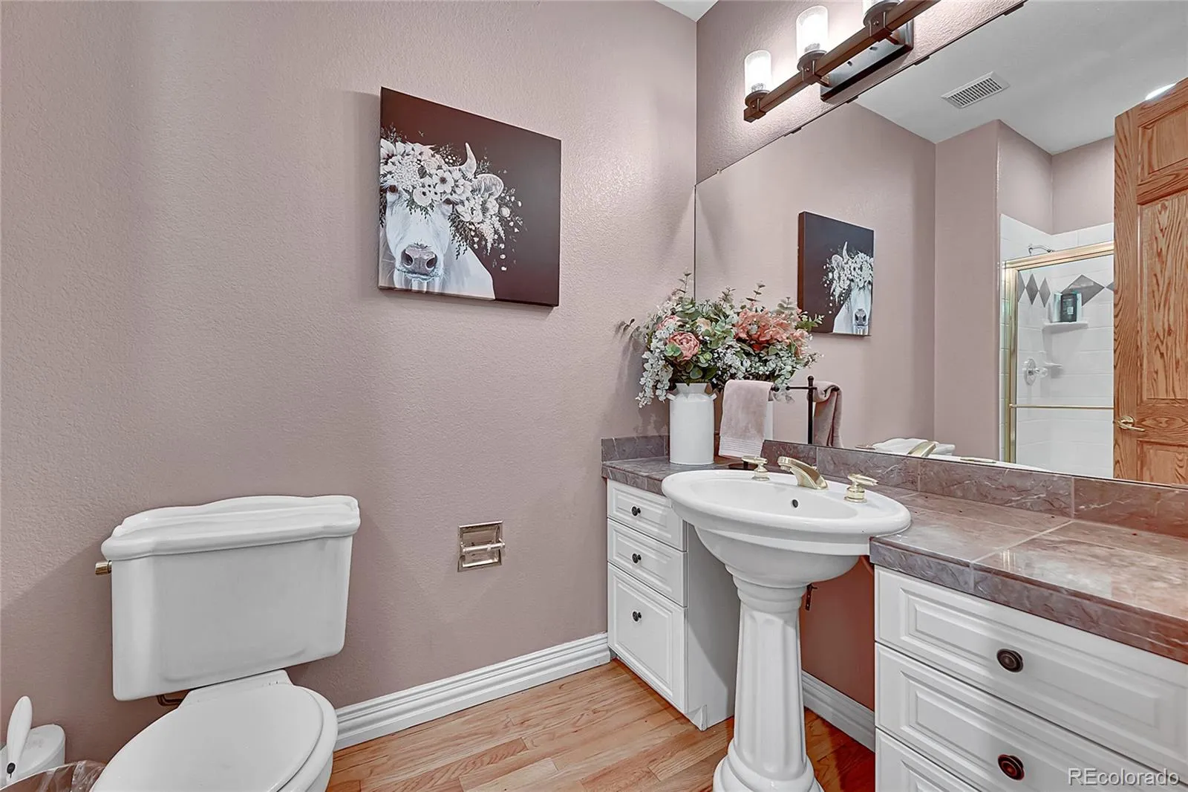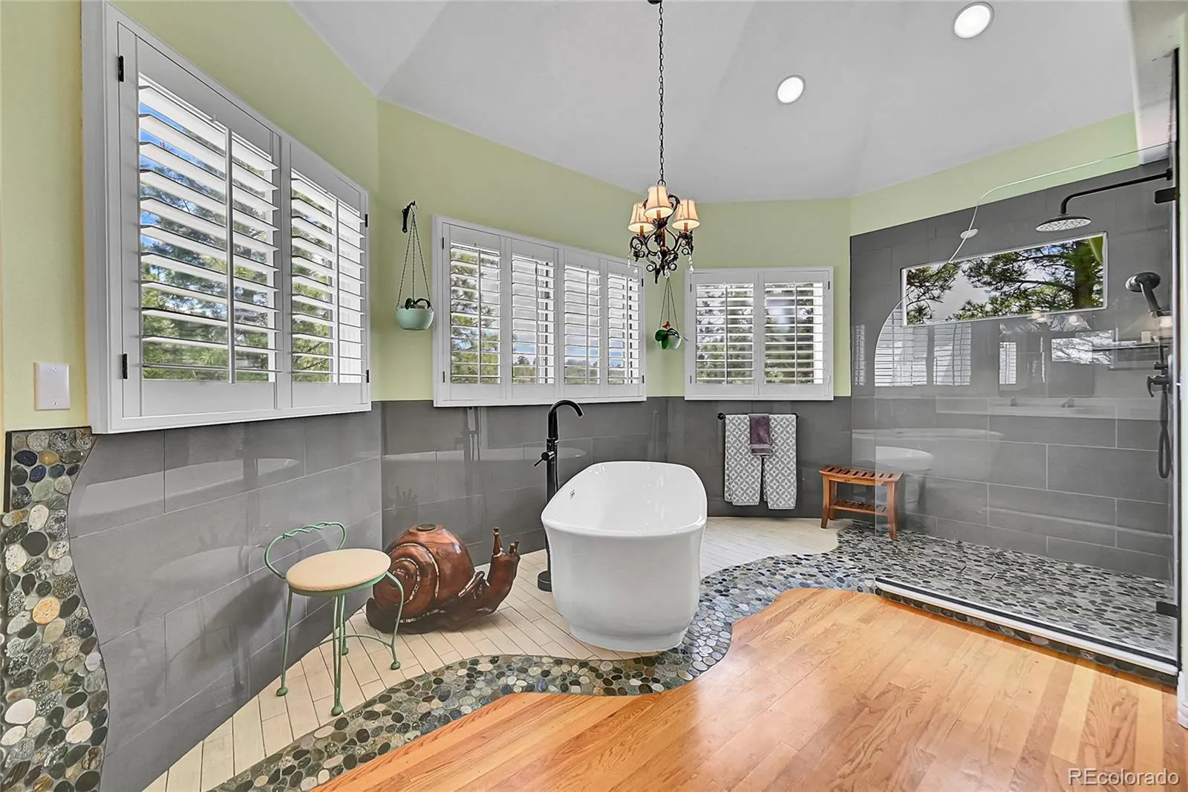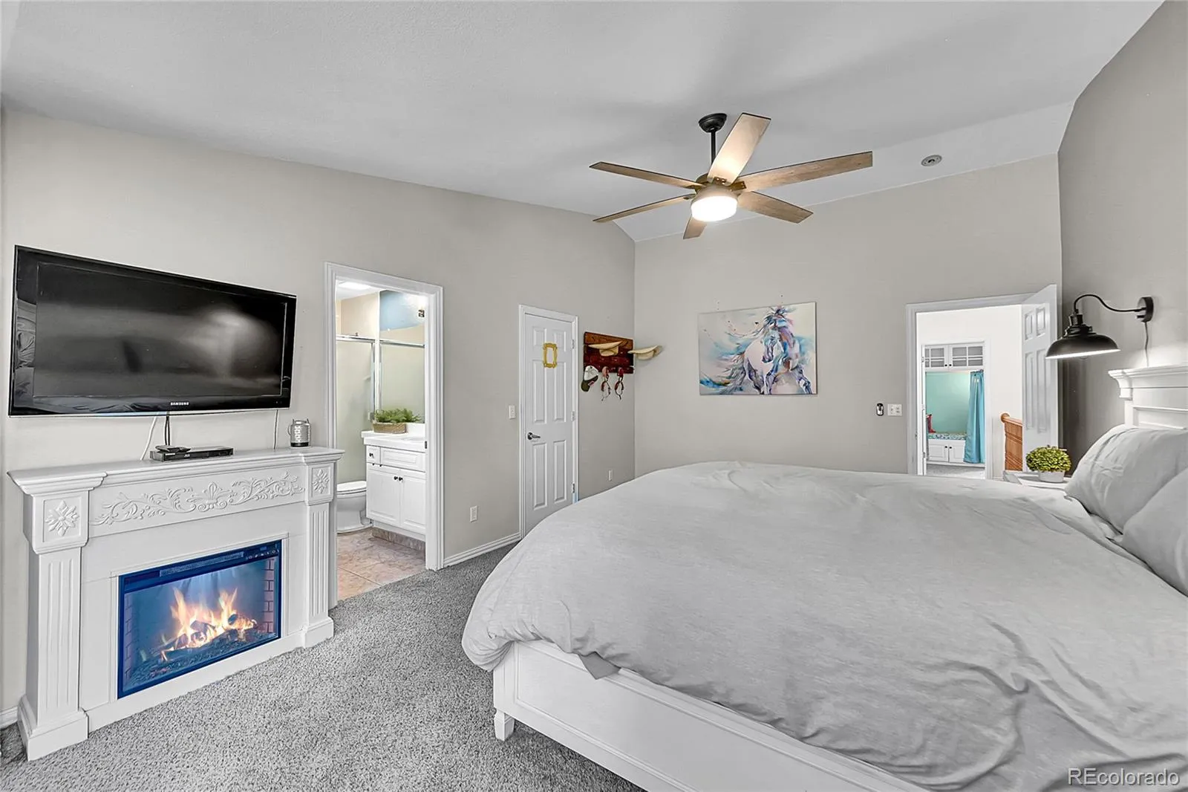Metro Denver Luxury Homes For Sale
Welcome to this exceptional single-family home nestled in the serene community of Parker, Colorado. Offering 5,728 square feet of beautifully designed living space, this residence features 5 generous bedrooms and 5 bathrooms—ideal for those seeking comfort, luxury, and flexible living arrangements, including multi-generational options. Set on 5.96 scenic acres of pine trees and open meadow, the property boasts panoramic views of the Front Range mountains and downtown Denver. A spacious attached three-car garage and a stunning detached RV garage add both convenience and versatility, all while keeping you connected to the breathtaking Colorado landscape. Upstairs, you’ll find a luxurious primary suite featuring a three-sided fireplace, a cozy sitting area with stunning mountain views and a beautifully updated en-suite bathroom. Thoughtfully designed for convenience or multi-generational living, the suite also includes its own refrigerator and dishwasher—perfect for a private coffee bar or kitchenette. This level is completed by three additional spacious bedrooms, two bathrooms, and convenient chairlift access for added accessibility. The spacious walkout basement provides plenty of room for recreation and entertaining, featuring a large bedroom, full bathroom, and a flexible bonus room—ideal for a home gym, private office, spa retreat and more. Beyond the beautiful home, this property offers a true Colorado lifestyle with two loafing sheds—perfect for horses or other animals of your choice. With no HOA, you’re free to enjoy the land with only county animal regulations to follow. Located in Parker, you will have easy access to local parks, hiking trails, and a vibrant community, making this home an ideal choice for those who appreciate both country living and convenience to local amenities.





















































