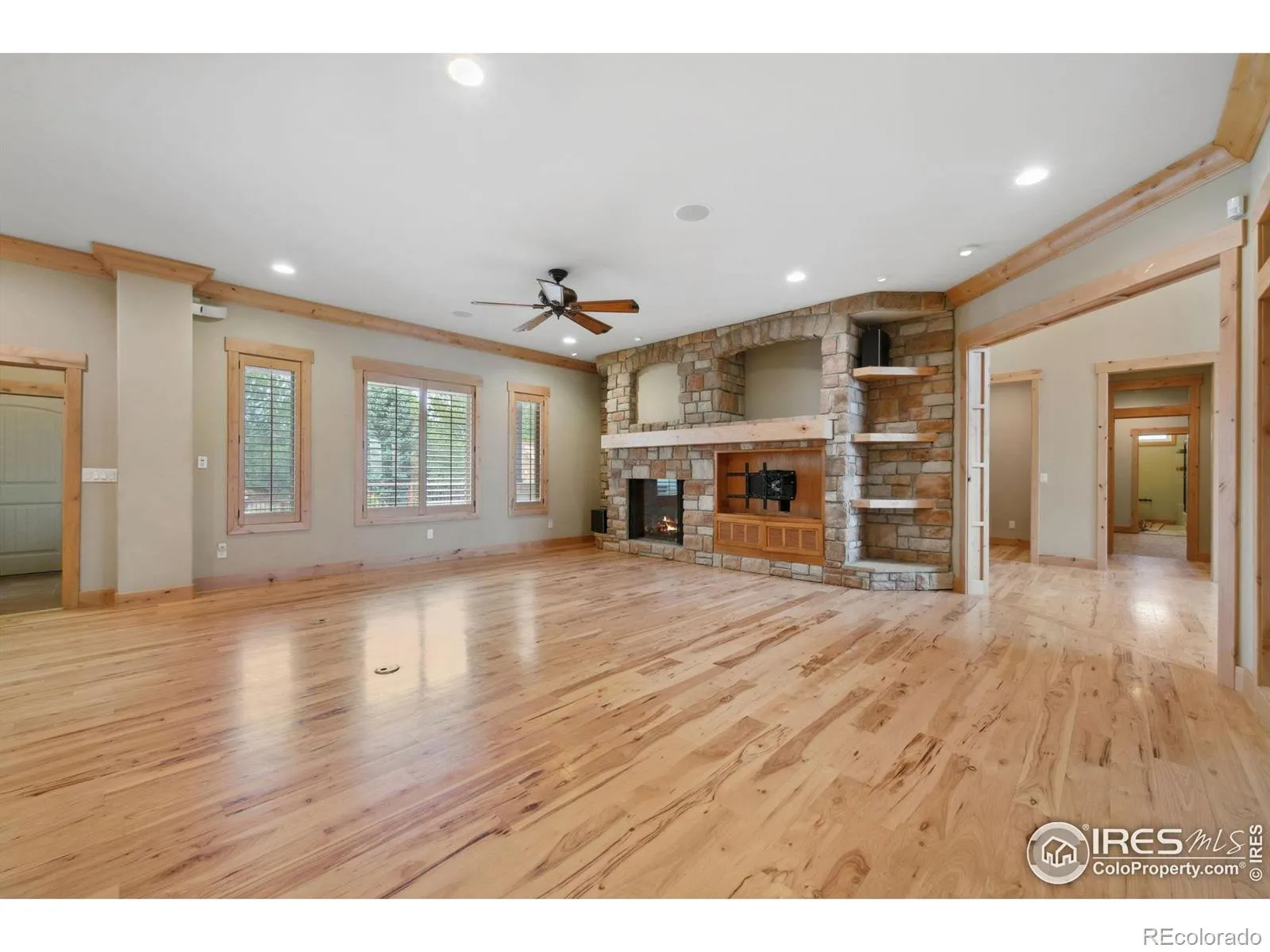Metro Denver Luxury Homes For Sale
You won’t want to miss this great home nicely situated on over a half-acre corner lot. This exceptional residence has many great features & has been meticulously built & very well maintained, plus a brand new roof w/ transferable warranty! Incredible craftsmanship featuring many upscale features in this 4 BR 5BA home that sets the bar for luxury living in South Fort Collins. Located in the desirable Westchase Reserve Subdivision it is refined & elegant yet so livable. A really great value when you look at the price per sqft & what it would take to build this home today, dare to compare it to all other homes available, & you will see why this one is head and shoulders above the rest! A grand entrance takes you through a large foyer inside where you will find stunning hardwood floors, tall expansive ceilings, custom cabinetry (tons of storage) & beautiful crown moulding. A thoughtful open & flowing floor plan connects the main living areas, kitchen & dining areas creating an ideal space for both entertaining & everyday living. The gourmet chef’s kitchen is a well equipped show stopper w/ granite countertops, top-of-the-line stainless steel appliances, including a professional-grade gas range, built-in double ovens & an expansive center island. The spacious main level primary suite feels more like a luxury hotel w/ ensuite bathroom, walk-in shower, soaking tub, & dual vanities, complemented with a roomy walk-in closet, ample storage & custom built-ins galore. What a great place to rest, relax, & live the Colorado lifestyle everyday! The lower level of the home is an entertainers dream. The centerpiece is an impressive wet bar, movie room/game room area, & beautiful cabinetry. A 3-sided fireplace adds a warm ambiance, & comfortable homey feel. Incredible backyard w/ large oversized deck are perfect for those summer nights, of relaxing & enjoying the great outdoors! Great mature trees in this professionally landscaped yard, w/ an outdoor stone fireplace & a hot tub too!











































