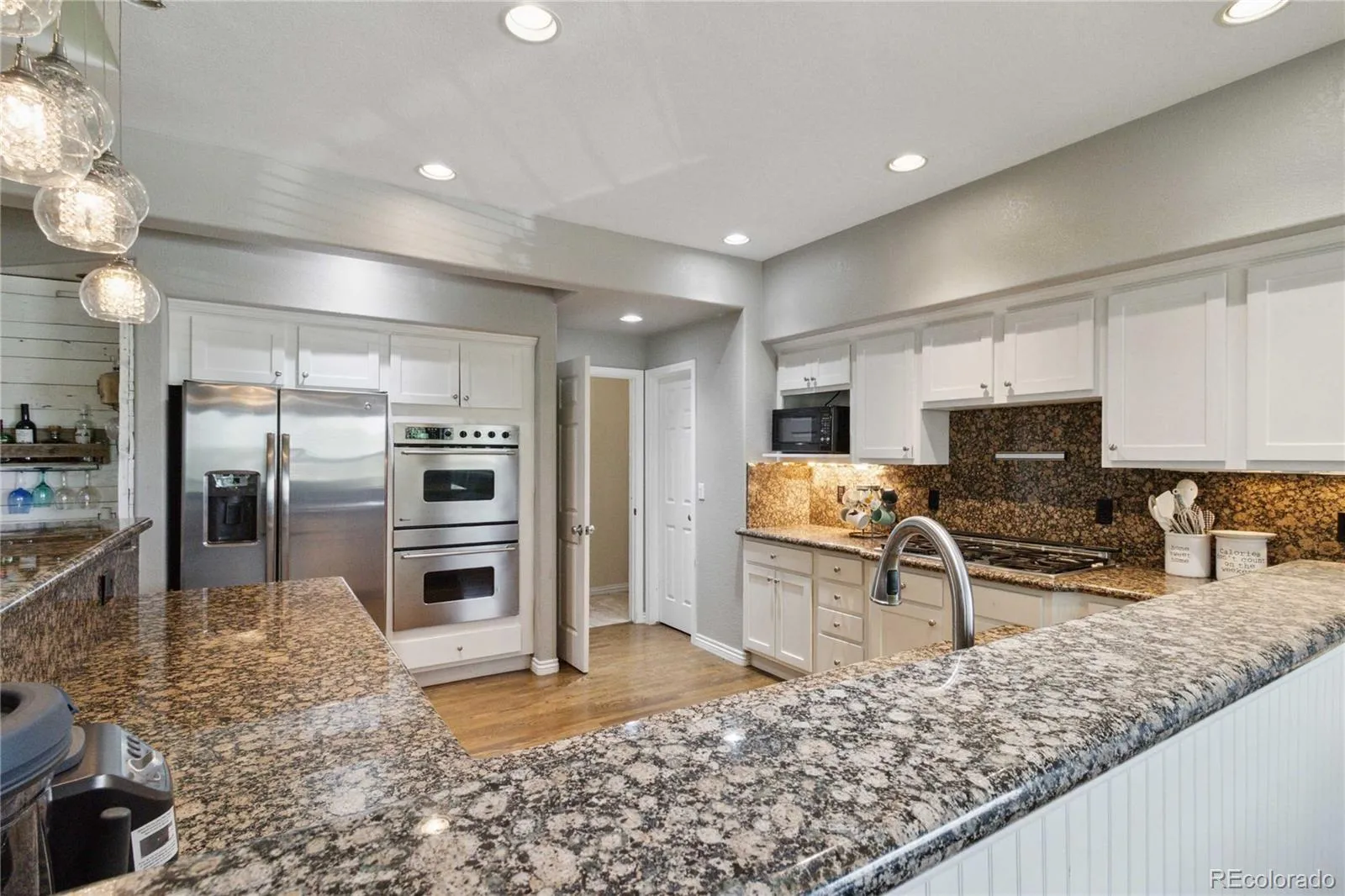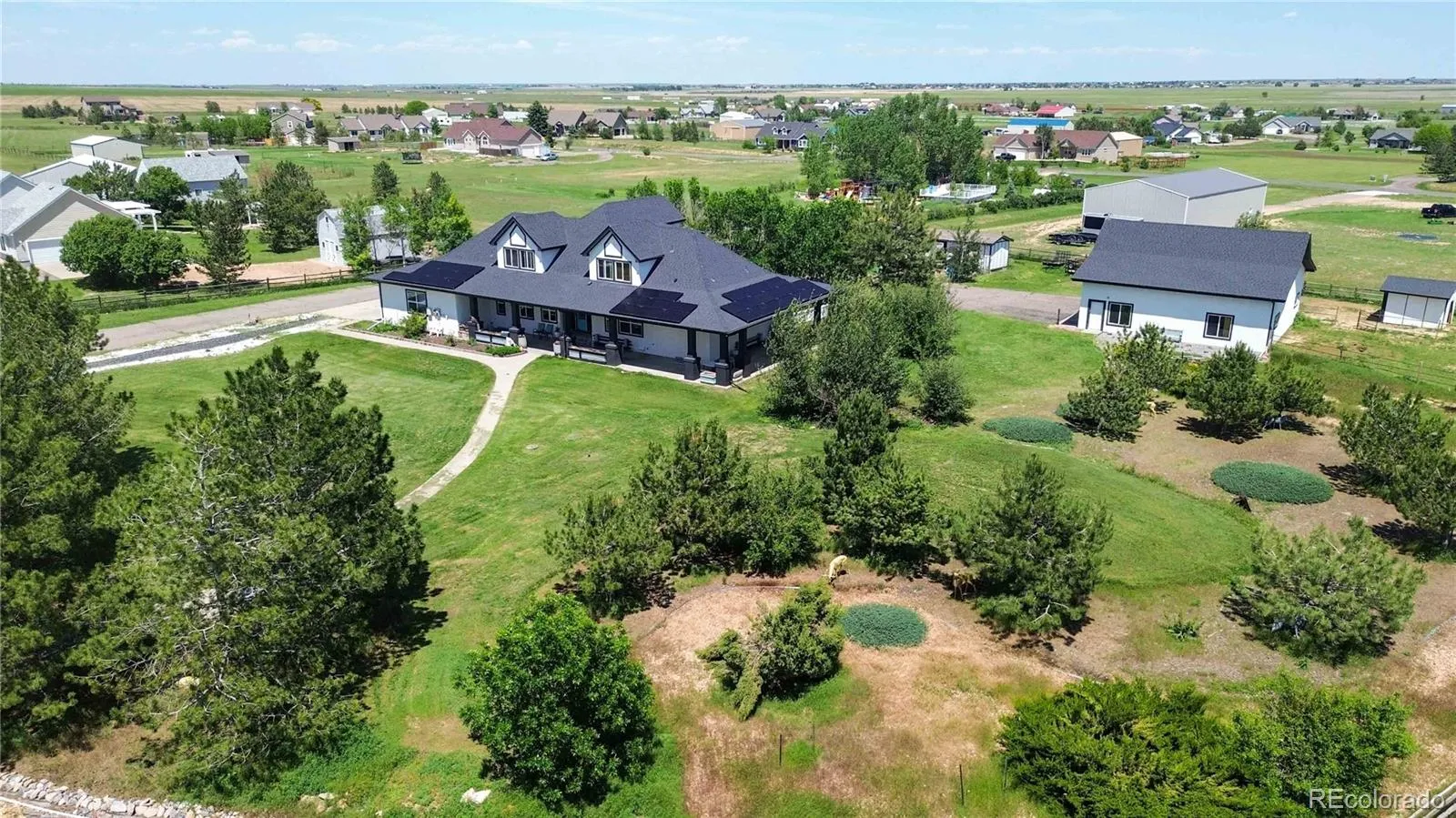Metro Denver Luxury Homes For Sale
Alright, buckle up, buttercup, because this isn’t just a house; it’s practically a lifestyle upgrade wrapped in 7,200 square feet of “pinch me, I’m dreaming” energy. Nestled on a generous 2.4-acre corner lot, this custom-built masterpiece has 6 beds & 5 baths, you’ll have more space than a celebrity’s entourage – perfect for actual humans or furry friends. Walk-in to an expansive family room & oversized kitchen – the ultimate command center, with granite countertops and stainless steel appliances, perfectly positioned to keep you in the heart of the action. For those moments that demand a bit more pomp and circumstance, a separate formal dining area is ready. Now, let’s talk about the master suite. Next to another bedroom on the main floor, this room lives large! The five-piece en-suite bathroom is a spa-like retreat, complete with a soaker tub that begs for bubble baths, a separate shower, and dual vanities so you’ll never have to elbow for mirror space again. Upstairs, you are greeted by a massive bonus room, ready to transform into your personal play palace, fitness haven, or an office so expansive, you might actually enjoy Monday mornings. The 2 bedrooms aren’t just bedrooms; they’re private sanctuaries, each boasting its own en-suite bathroom and walk-in closet. Descend into the full finished basement, where a full sized wet bar beckons for impromptu happy hours. 2 additional bedrooms offer ample guest quarters, and a dedicated space ideal for a theatre room. Oh, and did we mention the workshop? It’s not just a workshop; it’s an RV-sized kingdom with room for two additional vehicles and enough space left over to actually, you know, work. Who needs a mere garage when you can have a personal automotive palace? This home isn’t just a place to live; it’s an invitation to live grandly. So, if you’re tired of living small and ready to embrace a life of expansive space & luxury, your search ends here. Just 30 minutes east of Denver via I-70 with easy access to DIA.






































