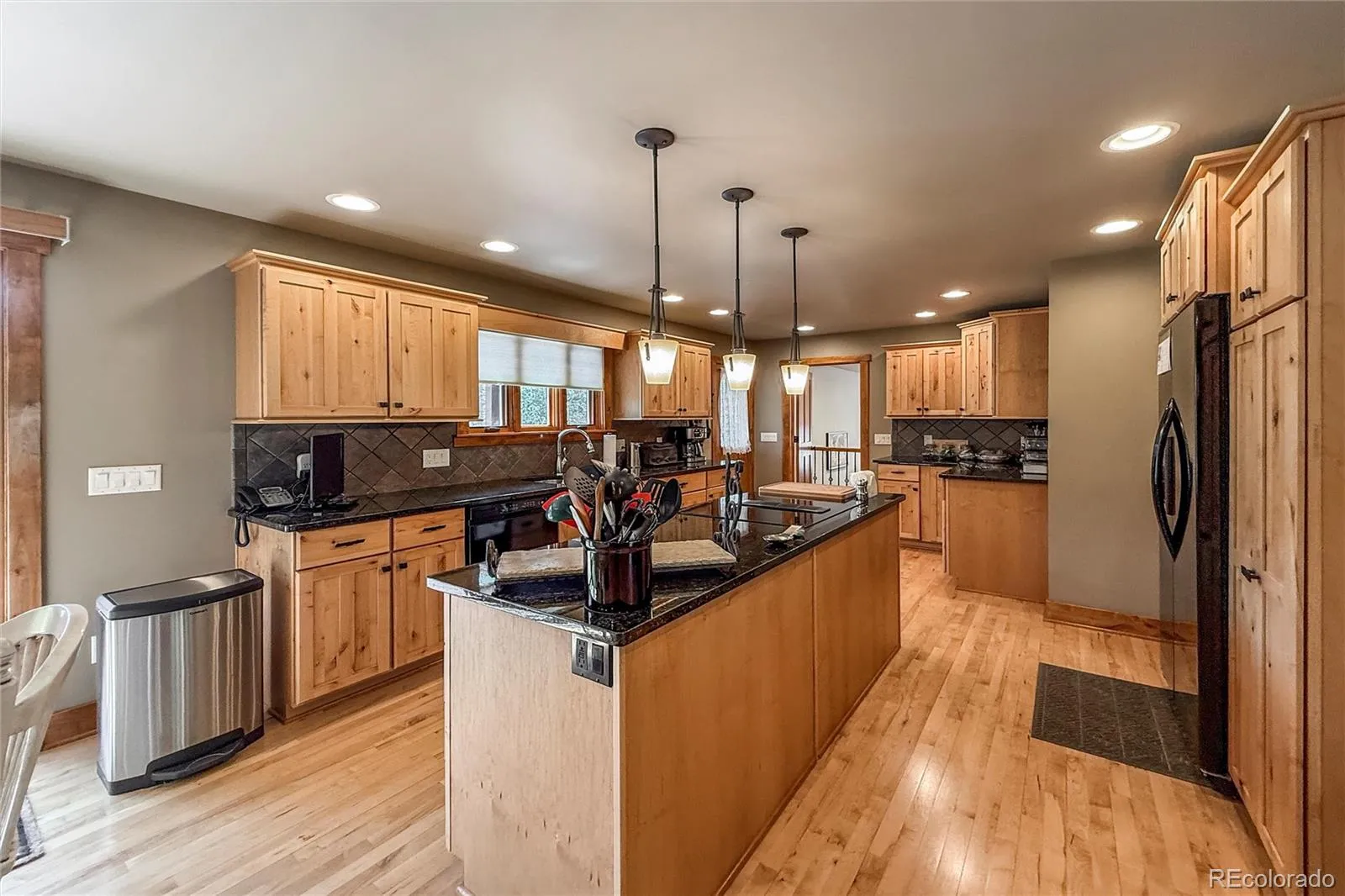Metro Denver Luxury Homes For Sale
Seeking Solace Without Sacrificing Convenience? This Is It!Prepare to be impressed the moment you step through the door. This stunning mountain retreat offers the perfect blend of comfort, elegance, and practicality. The spacious great room welcomes you with soaring ceilings and a striking stone fireplace, setting the tone for a warm and inviting living experience.You’ll feel like you’re moving into a brand-new home-featuring beautifully updated bathrooms, granite countertops, new carpet and fresh paint throughout. The shop is equipped with a utility sink, Cat 5 internet wiring, two 40/50 amp plugs, includes a 960 sq. ft. loft that’s already framed for a 1-bedroom, 1-bathroom suite with a private exterior entrance. It includes water, sewer, internet access, a 40-gallon water heater, and an RV parking pad-ideal for guests, hobbies, or rental income.For a full list of features and upgrades, please see the disclosures.The primary bath includes a luxurious heated floor for those chilly mornings. Recent exterior upgrades include a new roof, gutters, and stylish stonework.Nestled on a serene 2.99-acre lot surrounded by majestic pines, this private oasis includes a peaceful water feature, a newly installed Evergreen deck, and a walk-out basement-perfect for enjoying nature in all seasons.But there’s more: this property includes a 1920 sq. ft. workshop that offers incredible versatility. Road association for road maintenance approximately $250 annually






































