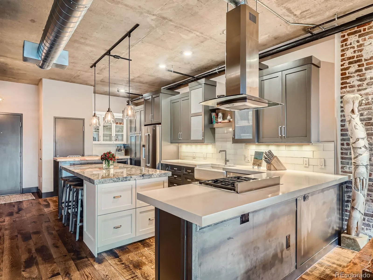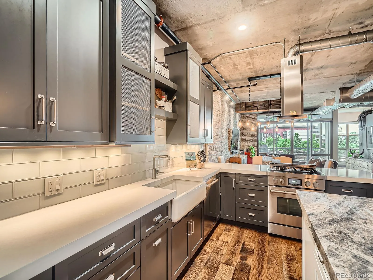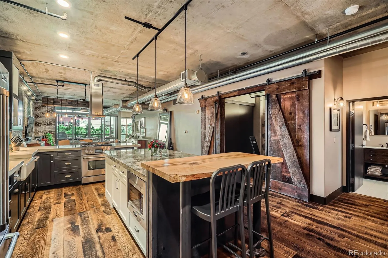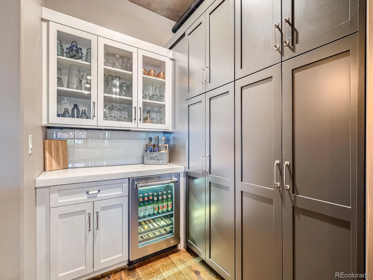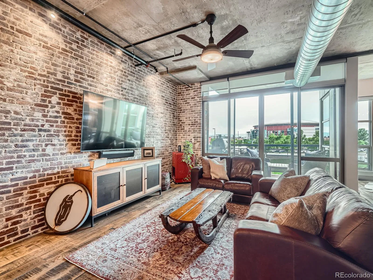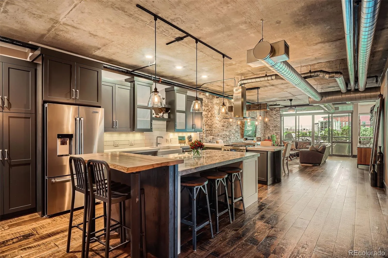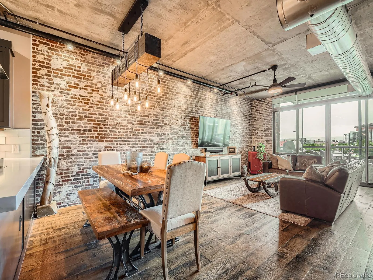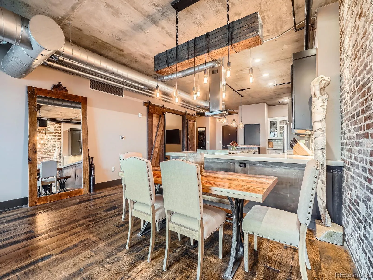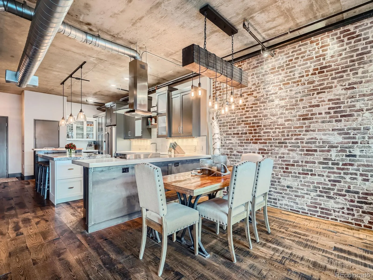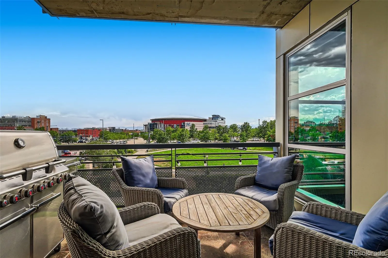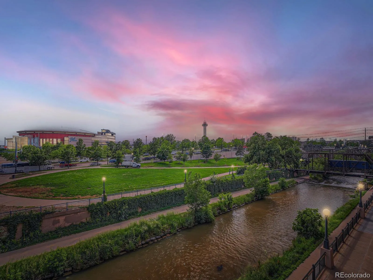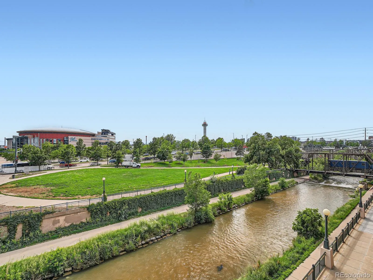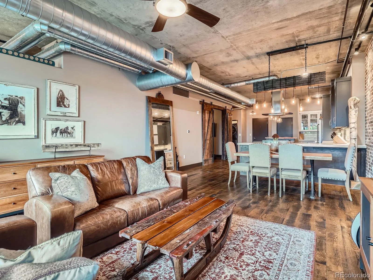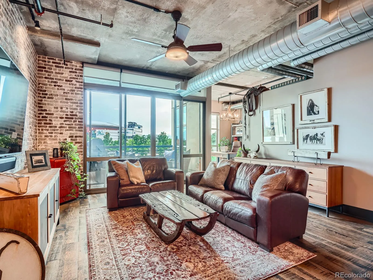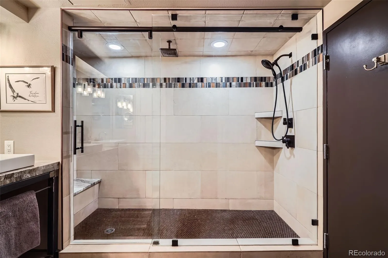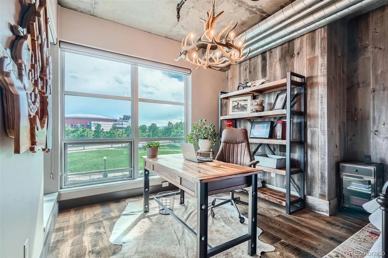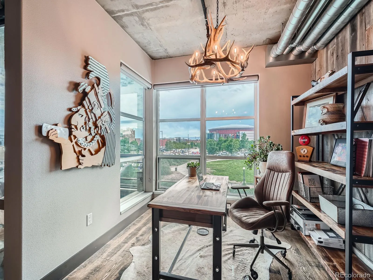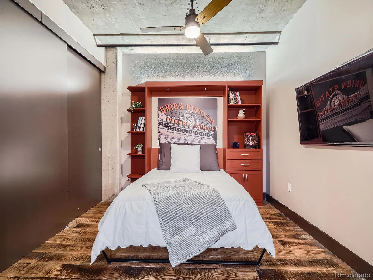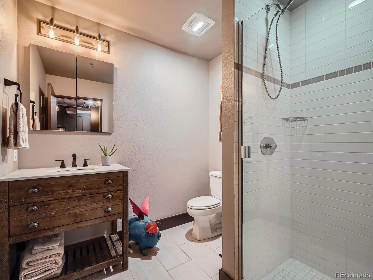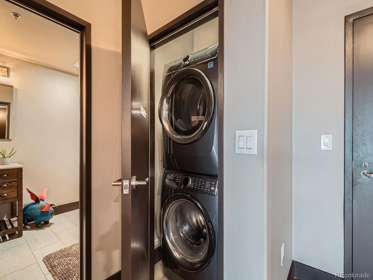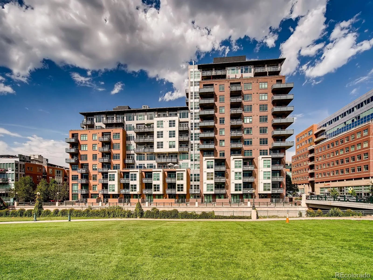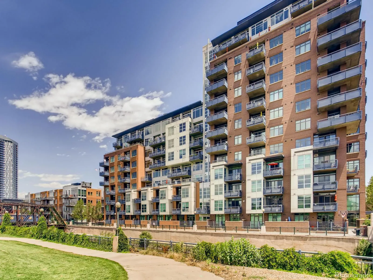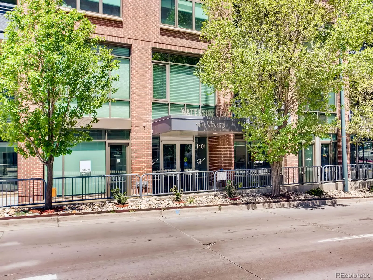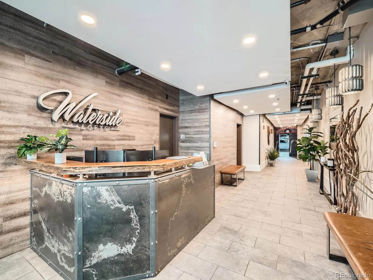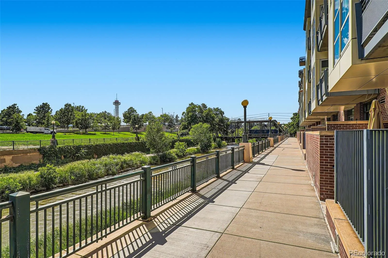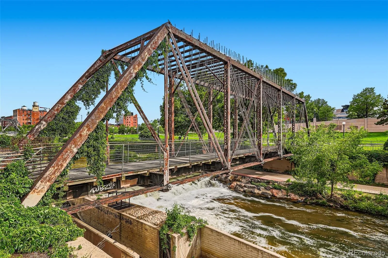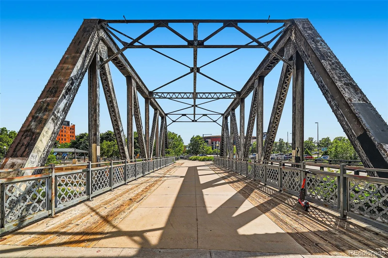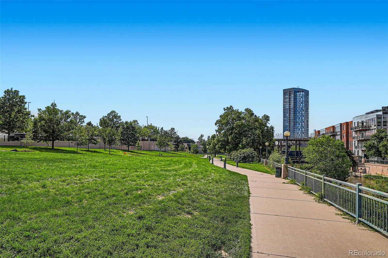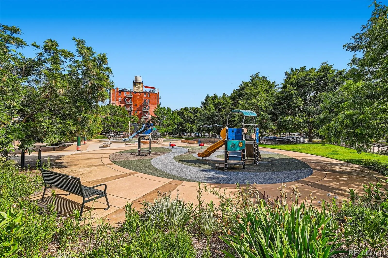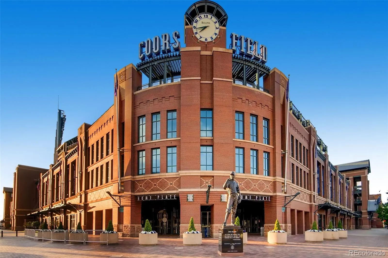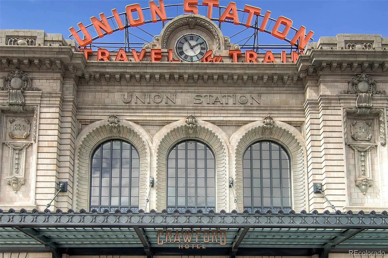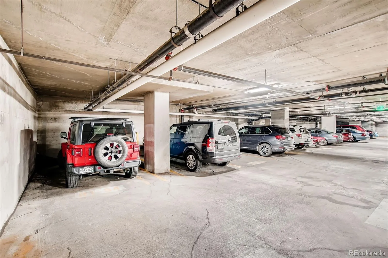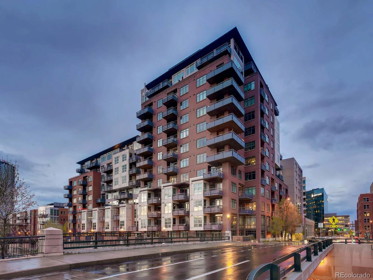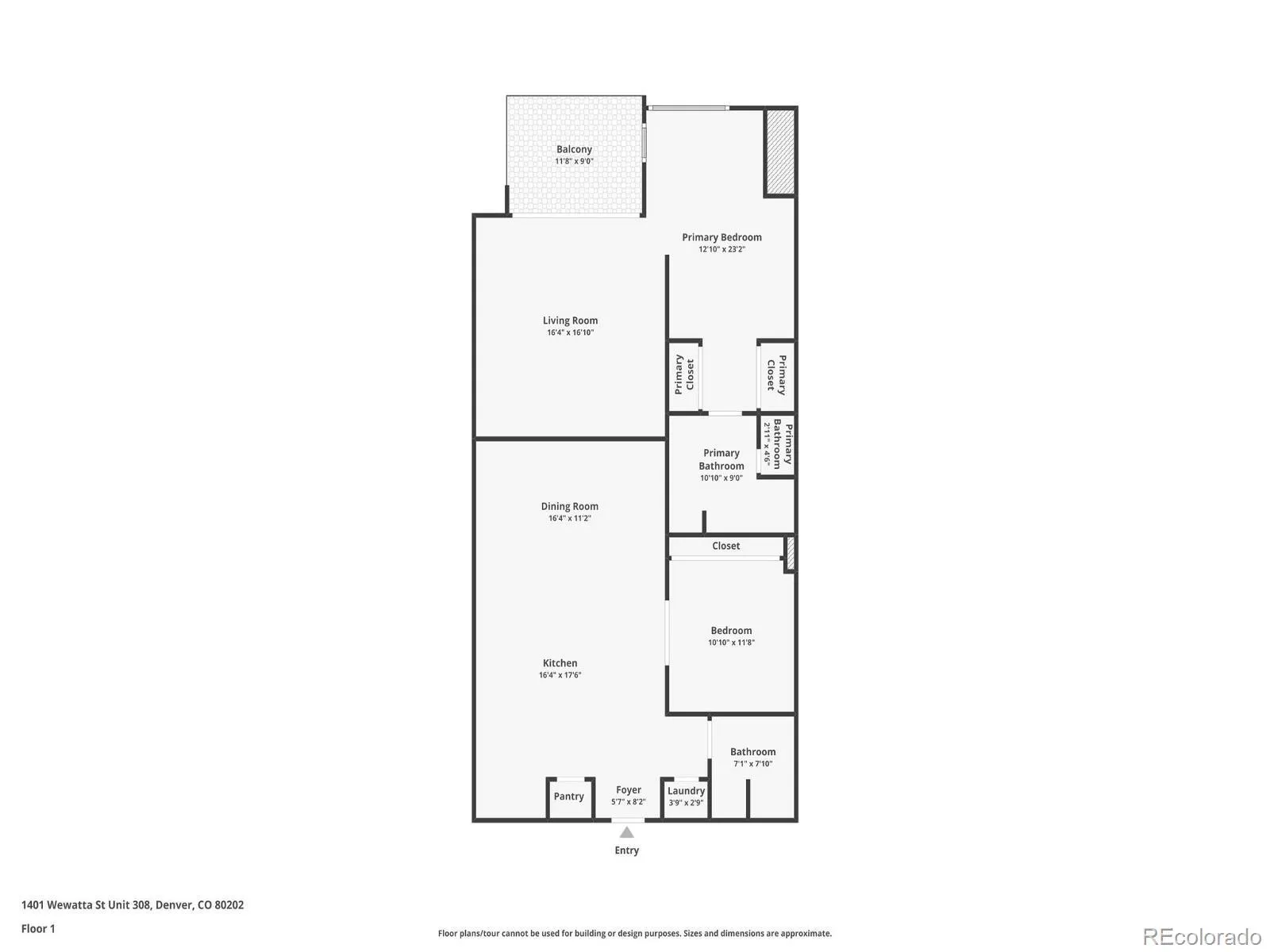Metro Denver Luxury Homes For Sale
Discover an exceptional loft in the heart of LoDo—fully reimagined and ready to impress. This stylish Waterside Lofts residence blends modern luxury with timeless character, boasting more than $200k in recent upgrades. Inside, an airy open-concept layout sets the stage for effortless living and entertaining. The chef-inspired kitchen features custom maple cabinetry with extensive storage, sleek quartz countertops, a granite-and-butcher-block island, premium stainless steel appliances, a wet bar, and statement lighting that ties the space together beautifully. Wide 6” rough-cut white oak floors and a stunning tumbled brick accent wall add warmth and texture to the expansive dining and living areas. Step through to your private covered balcony, where sweeping views of Ball Arena, the Platte River, Cherry Creek Trail, and the Rocky Mountains await. The primary suite serves as a serene escape, offering two walk-in closets, a bright bonus space ideal for a home office or reading corner, and a spa-like en suite bath with a custom walk-in shower. The versatile second bedroom—enclosed with rustic barn doors—features a full wall of closets and a built-in Murphy bed, making it perfect for guests, work, or workouts. A second full bath with updated lighting and a modern vanity completes the home. Step outside and enjoy instant access to the Cherry Creek Trail, along with close proximity to Union Station, Ball Arena, Coors Field, 16th Street Mall, Elitch Gardens, Bellco Theater, and Denver’s top dining and entertainment destinations. This one-of-a-kind loft offers unmatched style and an unbeatable location. Schedule your private tour today!

