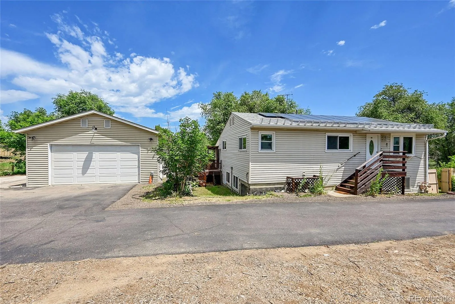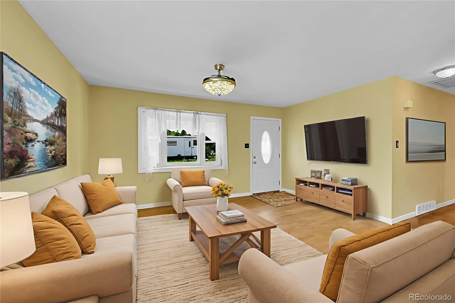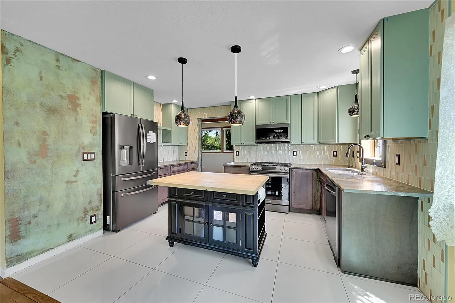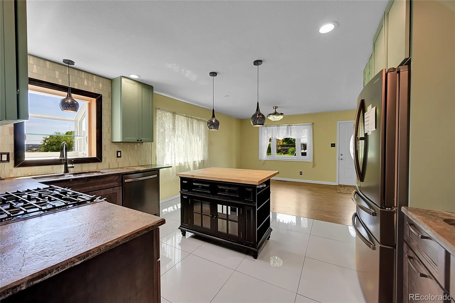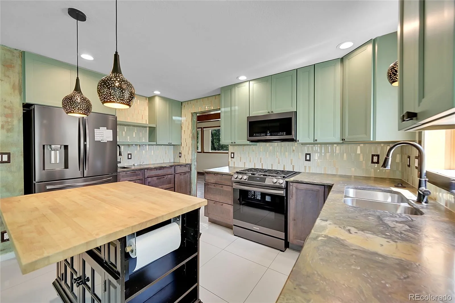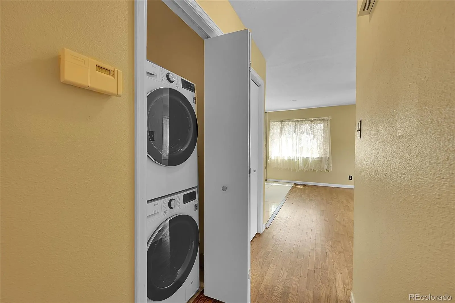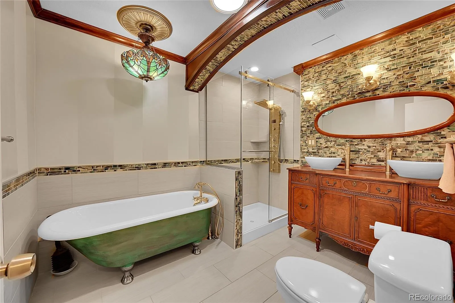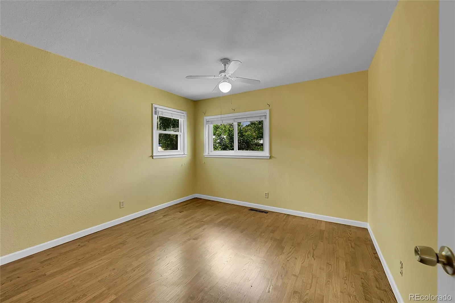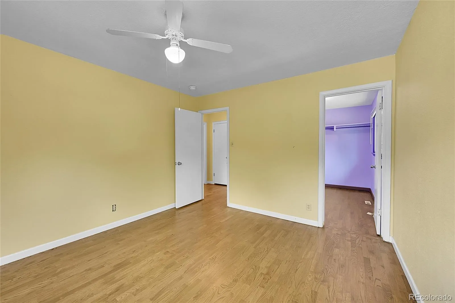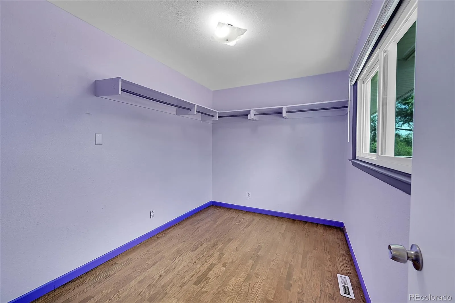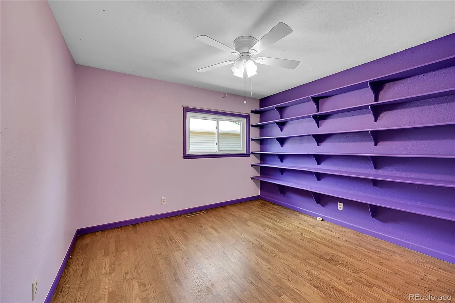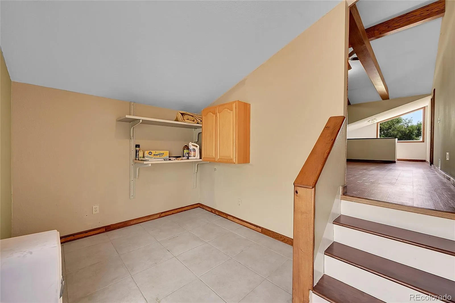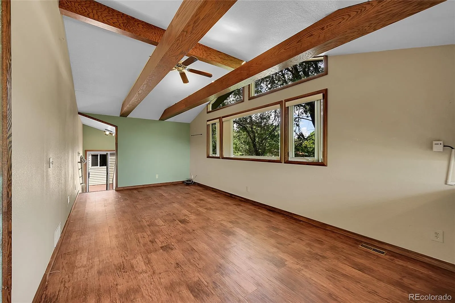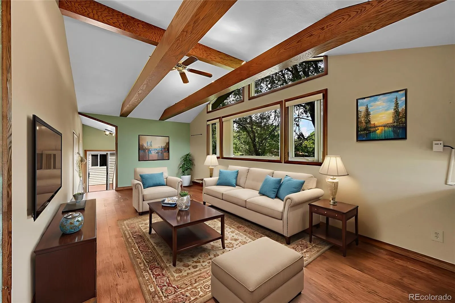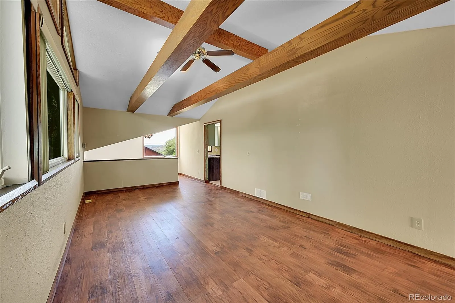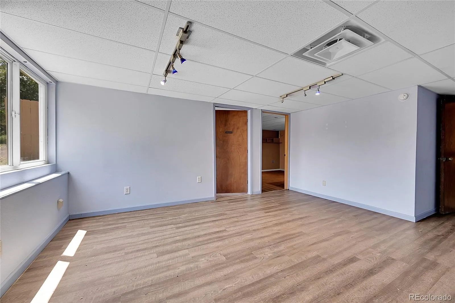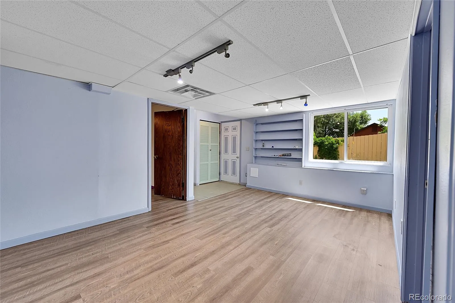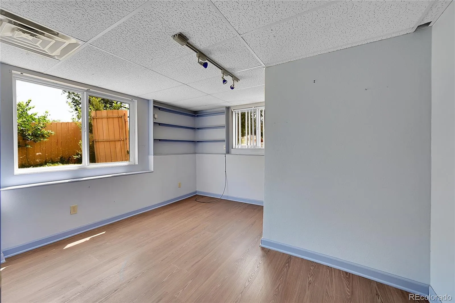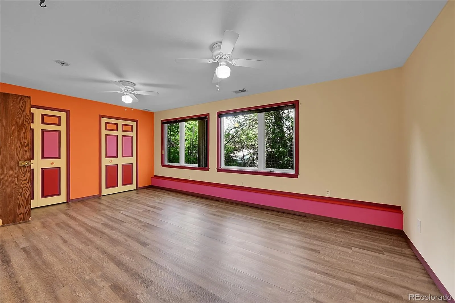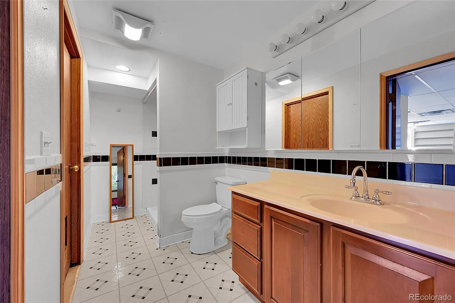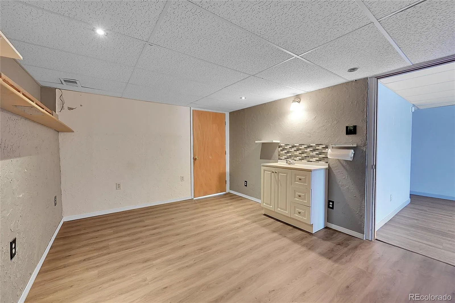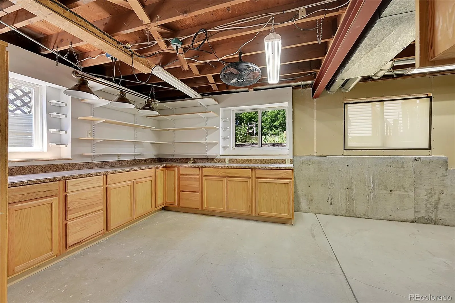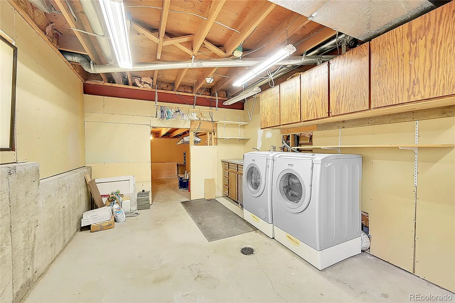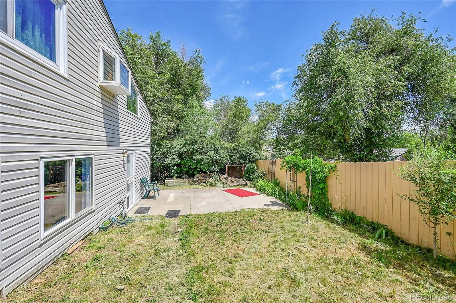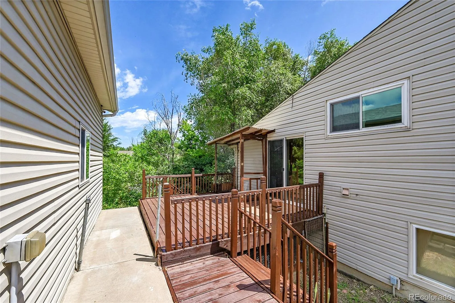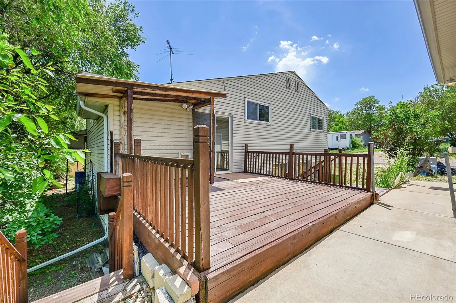Metro Denver Luxury Homes For Sale
Wow! This home sparkles with its own unique charm! This 4 bedroom, 2 bathroom ranch-style home is set back from the street and accessed by a private paved driveway. It sits on almost a 1/2 acre of land, with lots of room for a generous outbuilding, and is zoned to permit an ADU, plus has space for a chicken coop and/or a vegetable garden The chef’s dream kitchen possesses marvelous leathered granite counters, lots of cabinet space, 2 sink areas and all the stainless steel appliances. Much of the home, including the kitchen, has been recently remodeled. The master bedroom includes a huge walk-in closet. The stunning five-piece main floor bathroom is crowned by an eye-catching clawfoot tub, which was salvaged from one of Denver’s
historic downtown homes and is showcased by a hanging Tiffany-style lamp. Double sinks sit atop a vintage sideboard that also provides extra storage, and a glass-enclosed shower stall completes this relaxing retreat. The stackable washer and dryer in the main floor hall closet is included in addition to the full size laundry area with extra storage in the walk out basement. The walk
out basement features two bedrooms, a 3/4 bathroom, play and sitting spaces as well offering tons of storage, and opens out onto a private yard with a generous patio. The Platte River and Bear Creek bike trails are minutes away as is train access to Downtown Denver, with all of its sports and cultural activities such as Coors Field & Ball Arena, the Denver Center for Performing Arts, and Elitch Gardens. The fantastic Art Museum, the amazing Aquarium, and the beautiful Botanic Gardens among many other items of interest are a short drive as well. Hampden/Highway 285 gives you easy access to Red Rocks, the mountains (for skiing & hiking) and Black Hawk/Central City for those who love to gamble. This house is too good to pass up!!!

