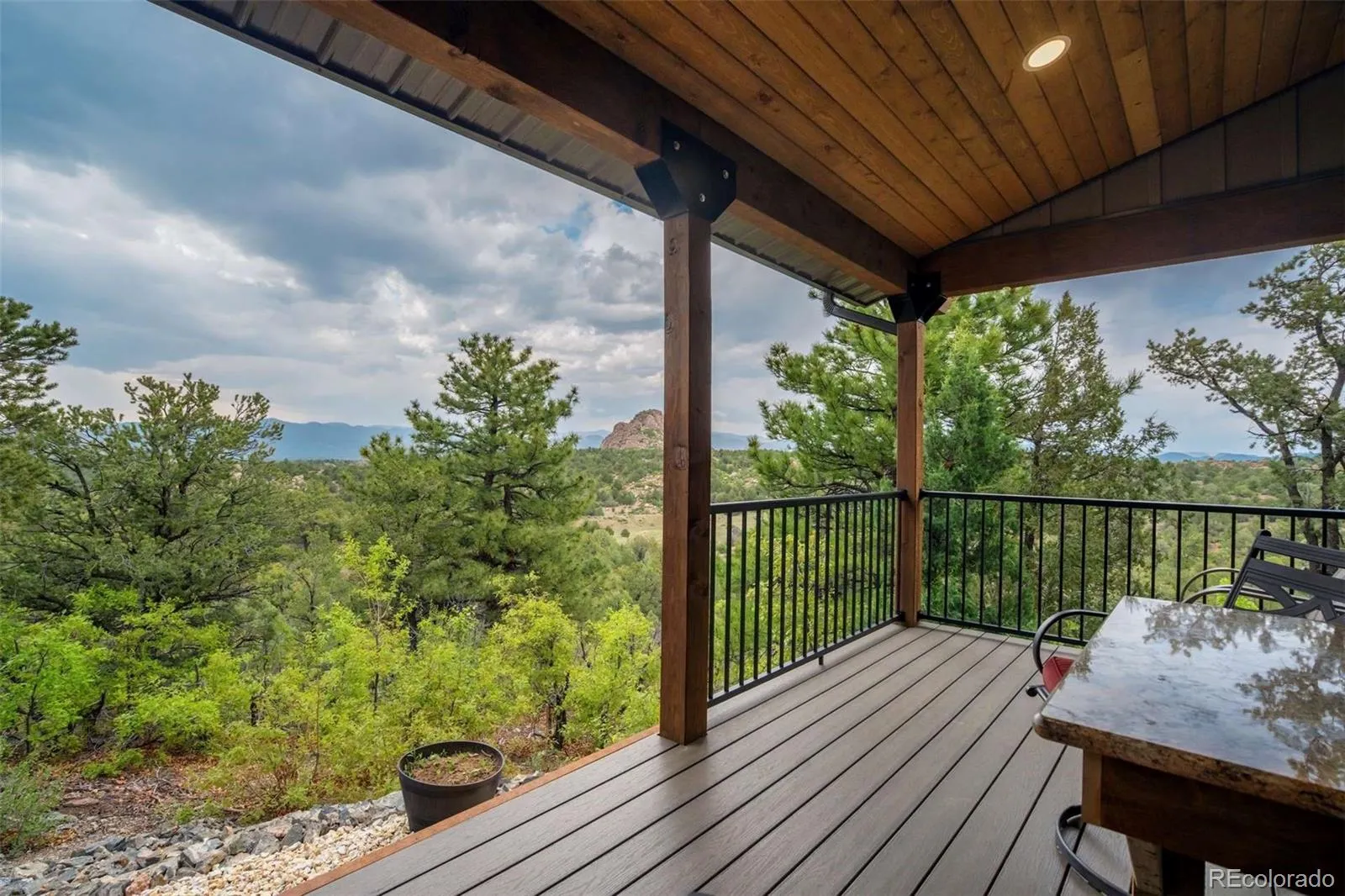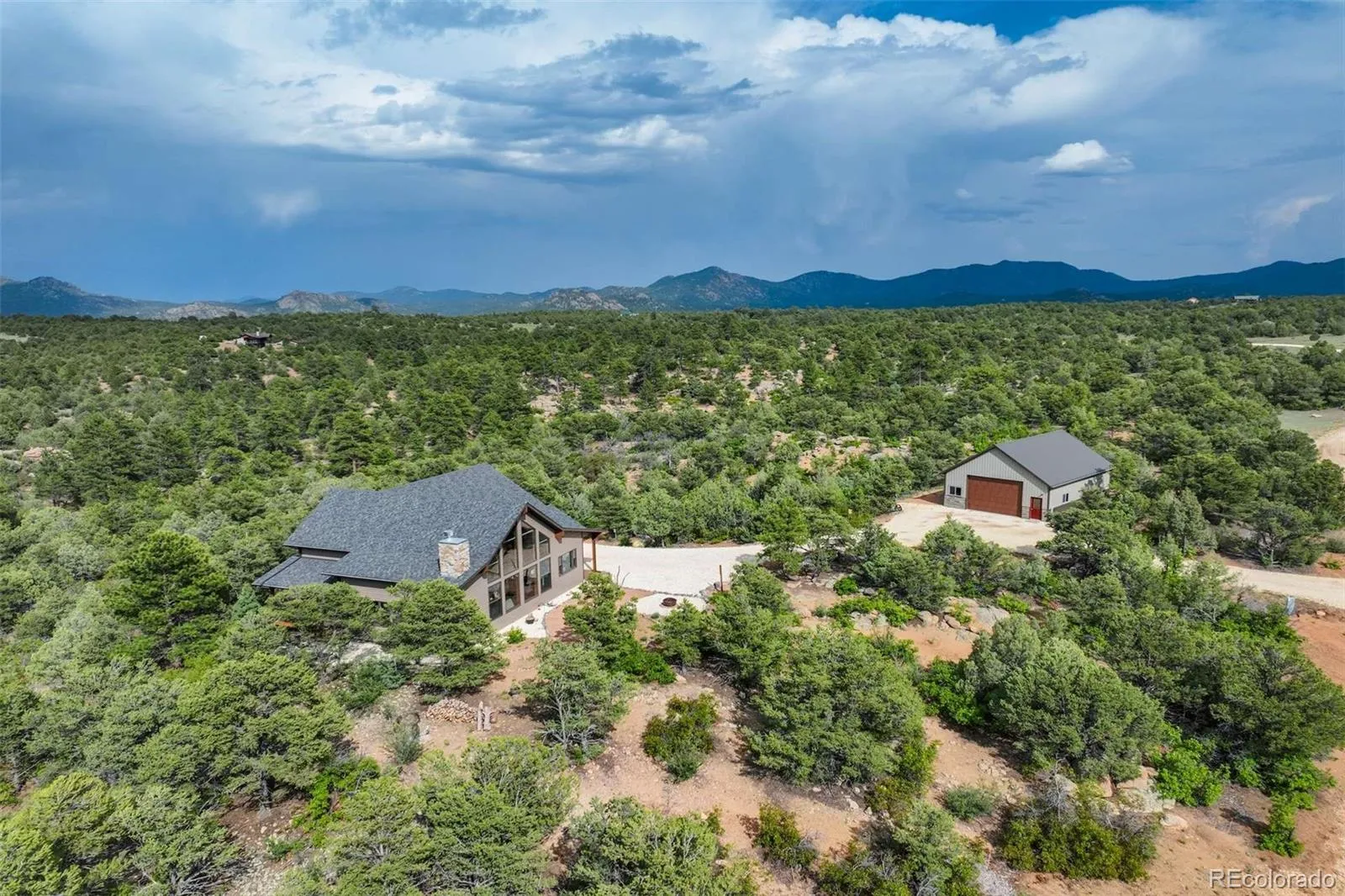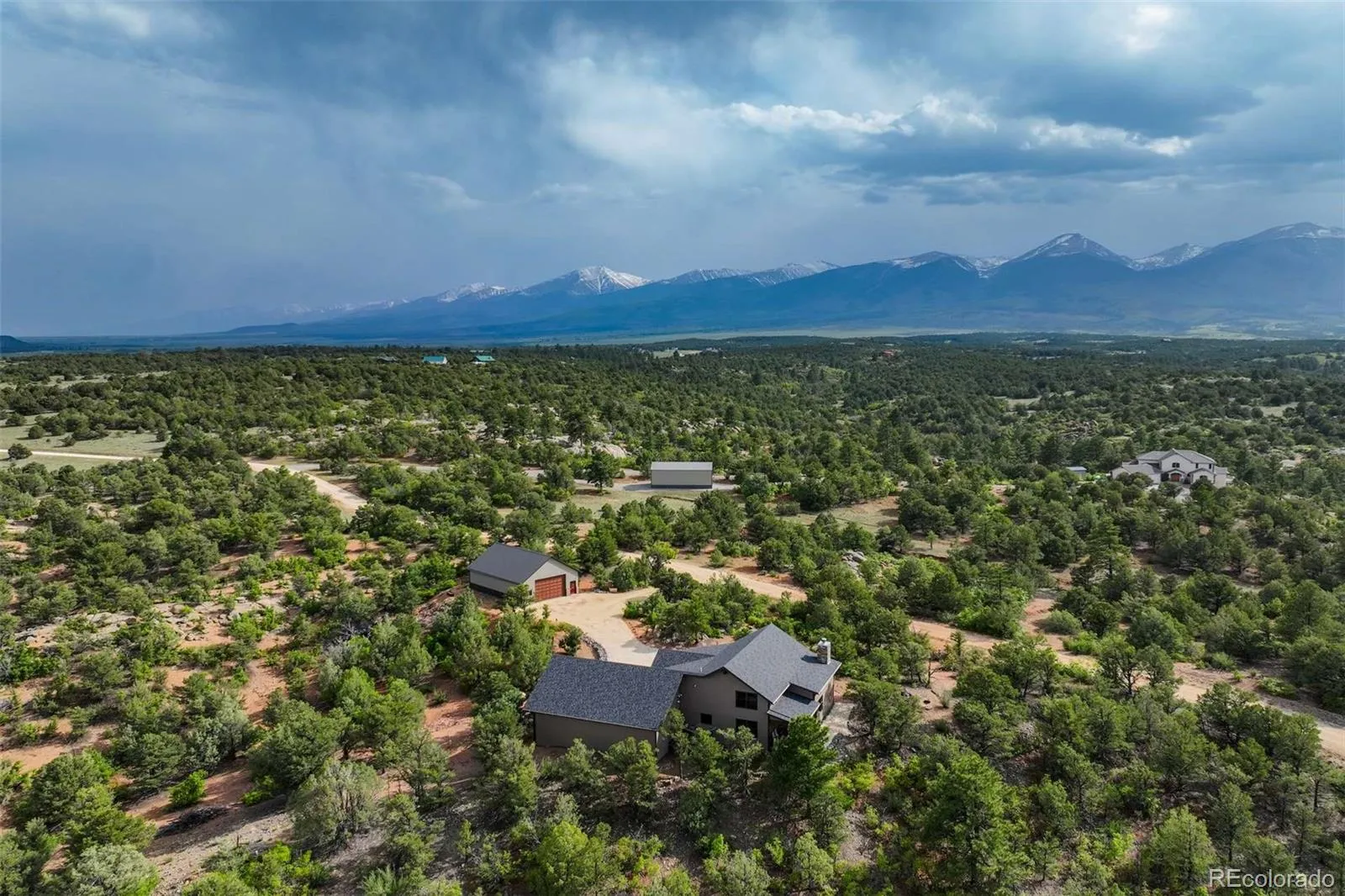Metro Denver Luxury Homes For Sale
Welcome to this extraordinary custom home in Eagle Peak Ranch, nestled on 35-acres with breathtaking 360-degree views of the Sangre de Cristo Mountains, Pikes Peak, and dramatic rock outcroppings! Crafted for comfort, with an elegant intentional design, this stick-built home features durable metal siding and superior 7″ spray foam insulation (R-49), making it as efficient as it is stunning. Step inside to find durable LVP 30-weight flooring, Sierra Pacific wood-clad windows, alder doors throughout, and soaring 22′ vaulted knotty pine tongue-and-groove ceilings in the living room. A wood-burning fireplace with a red cedar mantle adds rustic charm and warmth, while the custom railing and lighting showcase thoughtful design touches throughout. The gorgeous kitchen is a showstopper with rustic hickory soft-close cabinets, oil-rubbed bronze fixtures, a granite island, touchless faucet, and plenty of storage. A stylish bar area with a black walnut countertop invites entertaining. The luxurious 5-piece primary bath offers a jetted tub, while a loft area and upstairs en-suite provide additional space and privacy. Enjoy outdoor living on the covered composite back deck with metal railing or the stamped and stained covered concrete front entry. An oversized attached garage offers convenience, while the impressive 40×30 detached shop—with 21′ ceilings, a 16’x10’H door, 30-amp power, drain, and workbench—supports all your hobbies and projects. Backing to BLM land for unmatched privacy and access, the property includes a partially fenced meadow with 2-strand fencing for horses and qualifies for a grazing tax credit due to limited seasonal grazing. Located just 30-miles from Salida and an hour from skiing at Monarch, this location is a paradise for outdoor enthusiasts—near Class A trout fishing, rafting, over 50-alpine lakes, and miles of hiking and ATV trails. Don’t miss the rare opportunity to own this one-of-a-kind Colorado mountain property!!














































