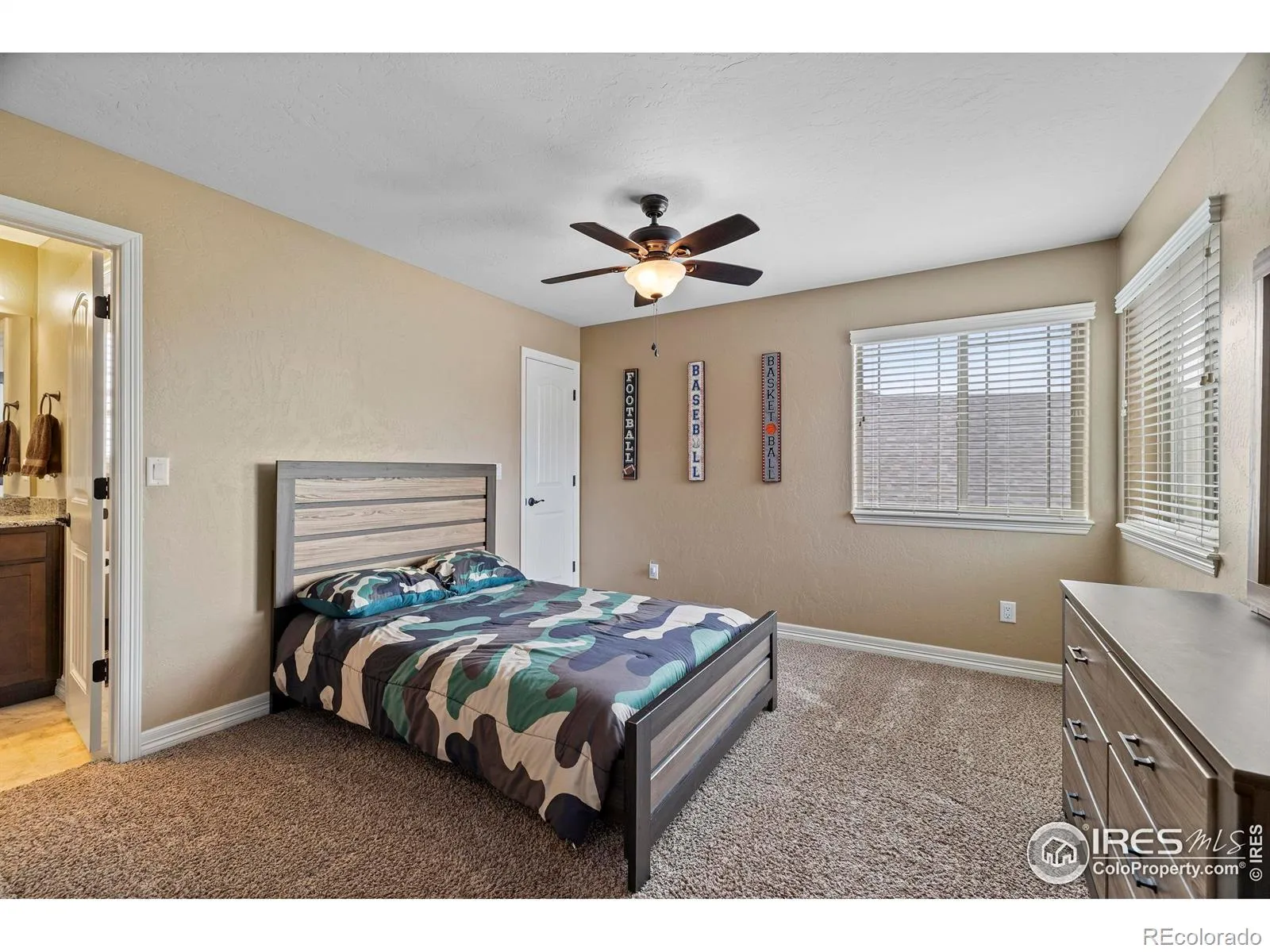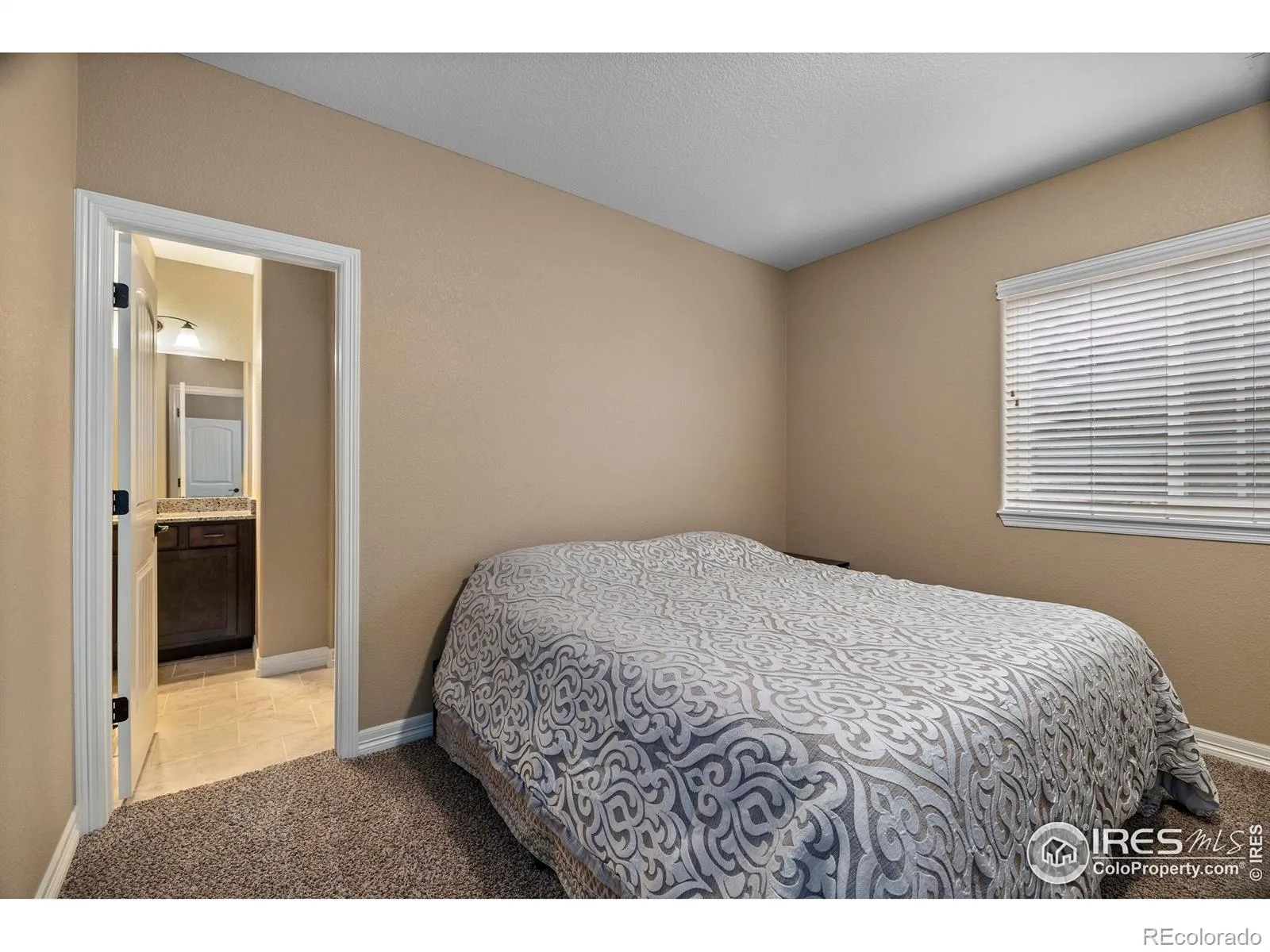Metro Denver Luxury Homes For Sale
No Metro District! This spacious 7-bedroom, 6-bathroom home offers an exceptional layout with thoughtful upgrades throughout. The main floor features a main-level en suite bedroom with a walk-in closet, hardwood flooring through the kitchen, and both an eat-in dining area and a formal dining room connected by a butler’s pantry. The gourmet kitchen is equipped with granite countertops, shaker-style soft-close cabinets, an island, a pantry, a gas cooktop, and dual ovens. The upstairs includes a large loft, a bedroom with a private en suite, and two additional bedrooms with a Jack-and-Jill bathroom. You’ll also find an upstairs laundry room with a utility sink. The luxurious primary suite features a tray ceiling, a massive walk-in shower, a 5-piece bath, and a walk-in closet for a true his-and-hers setup. The finished basement includes two full bedrooms each with its own bathroom and walk-in closet, a dedicated workout area, and is plumbed for a wet bar or future kitchenette. Additional highlights include two fireplaces, two water heaters, a single furnace, granite surfaces in all bathrooms, 4×6 construction, and upgraded insulation for efficiency and comfort. The exterior is equally impressive, with professional landscaping, a large paver patio, raised garden beds, a dedicated fire pit area, and a propane stub for grilling. The professionally landscaped yard includes both sprinkler and drip irrigation systems, and the oversized 4-car garage features a tandem bay for added storage or workspace. Newly painted outdoor doors, garage door and trim plus a fresh coat of paint on the fence. Centrally located near I-25, this home offers quick access to all of Northern Colorado and Denver, and is within walking distance to local restaurants and shopping-making it a rare find with no metro district and unmatched space, quality, and convenience.











































