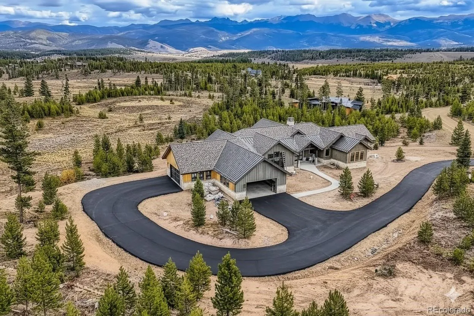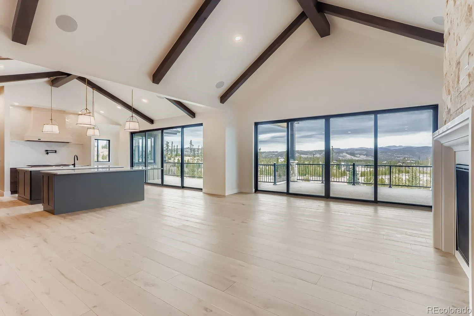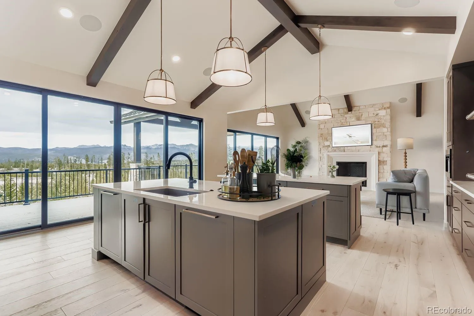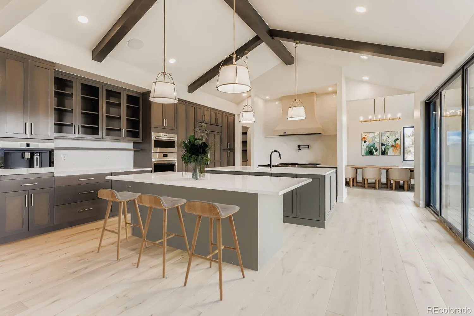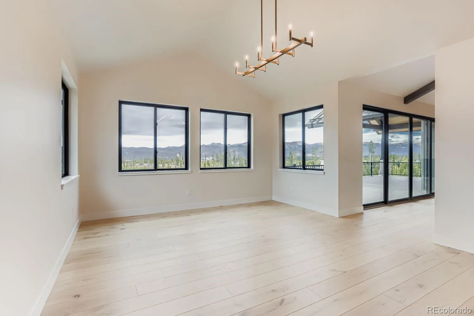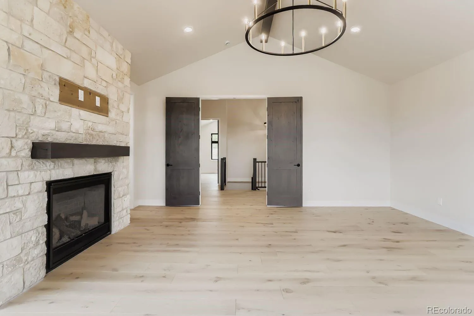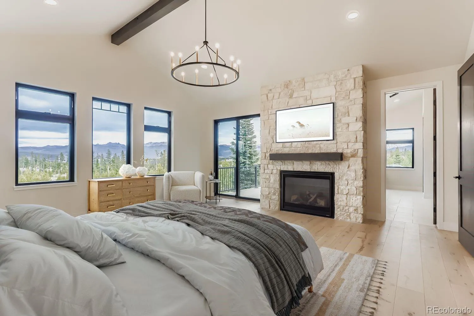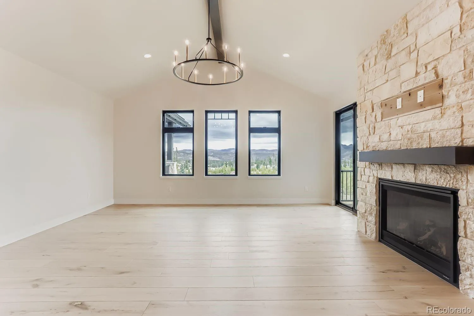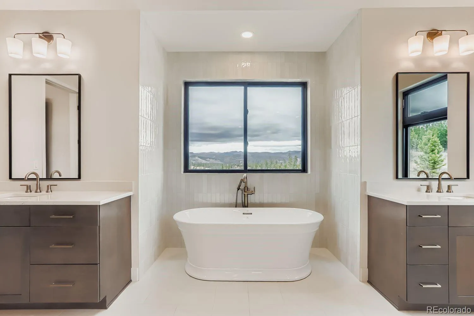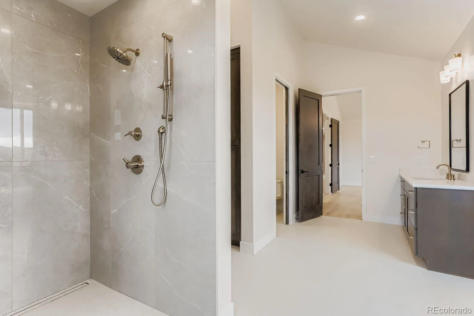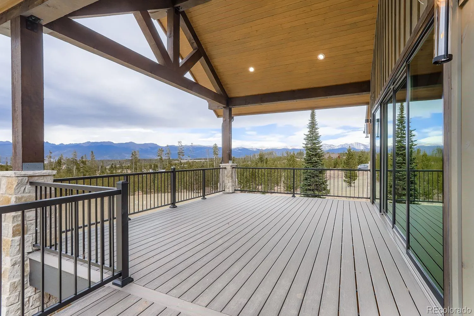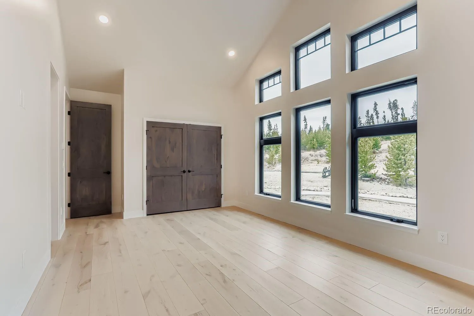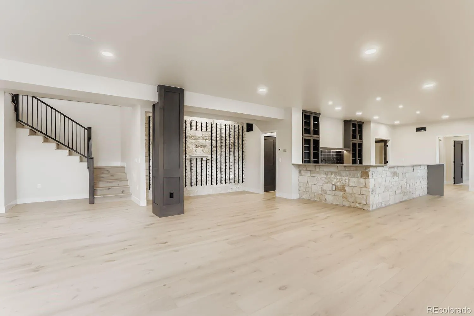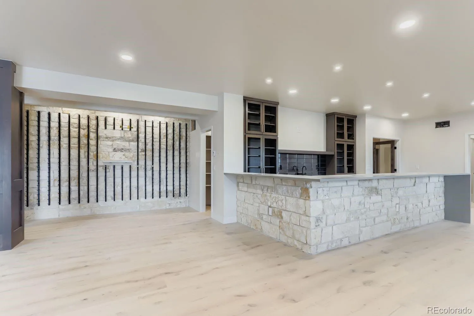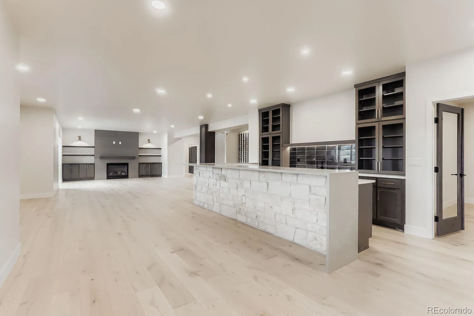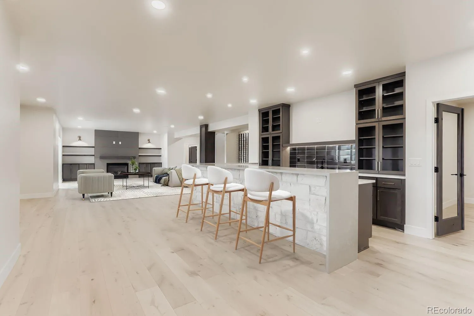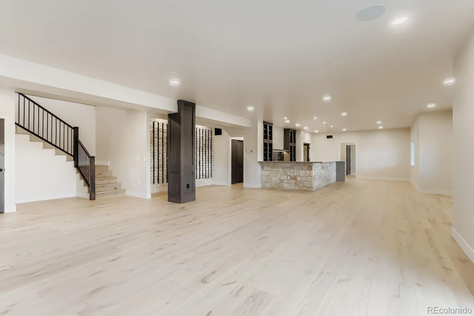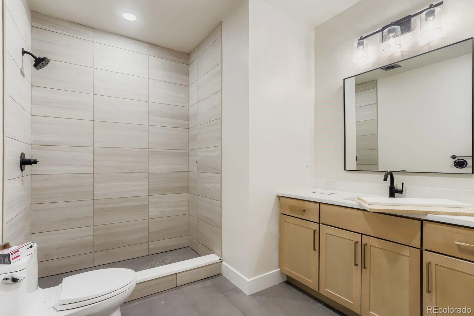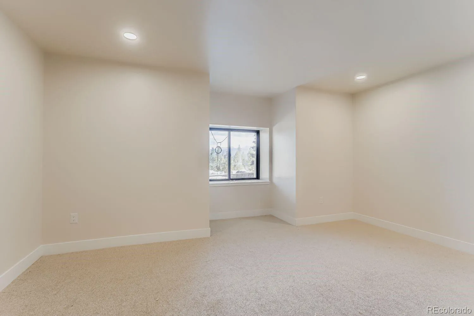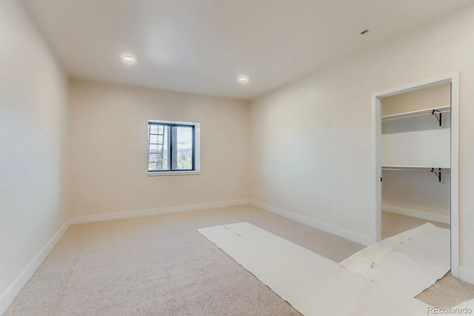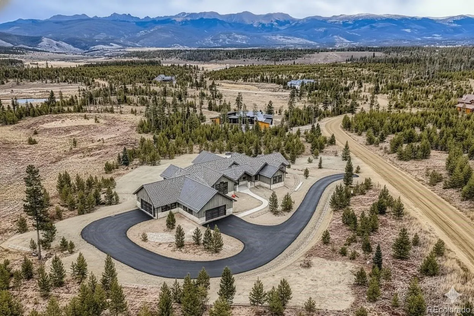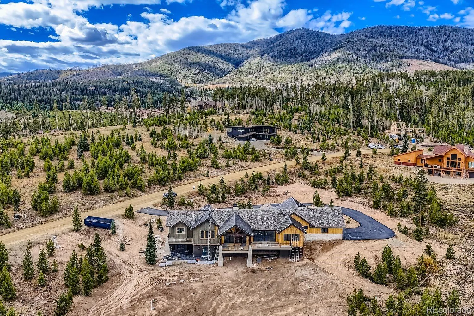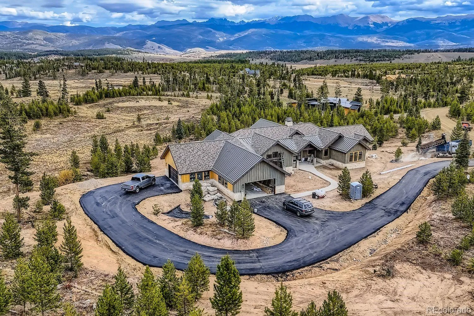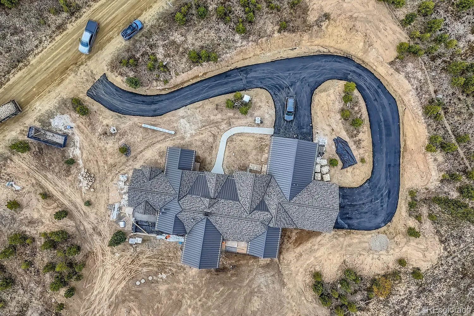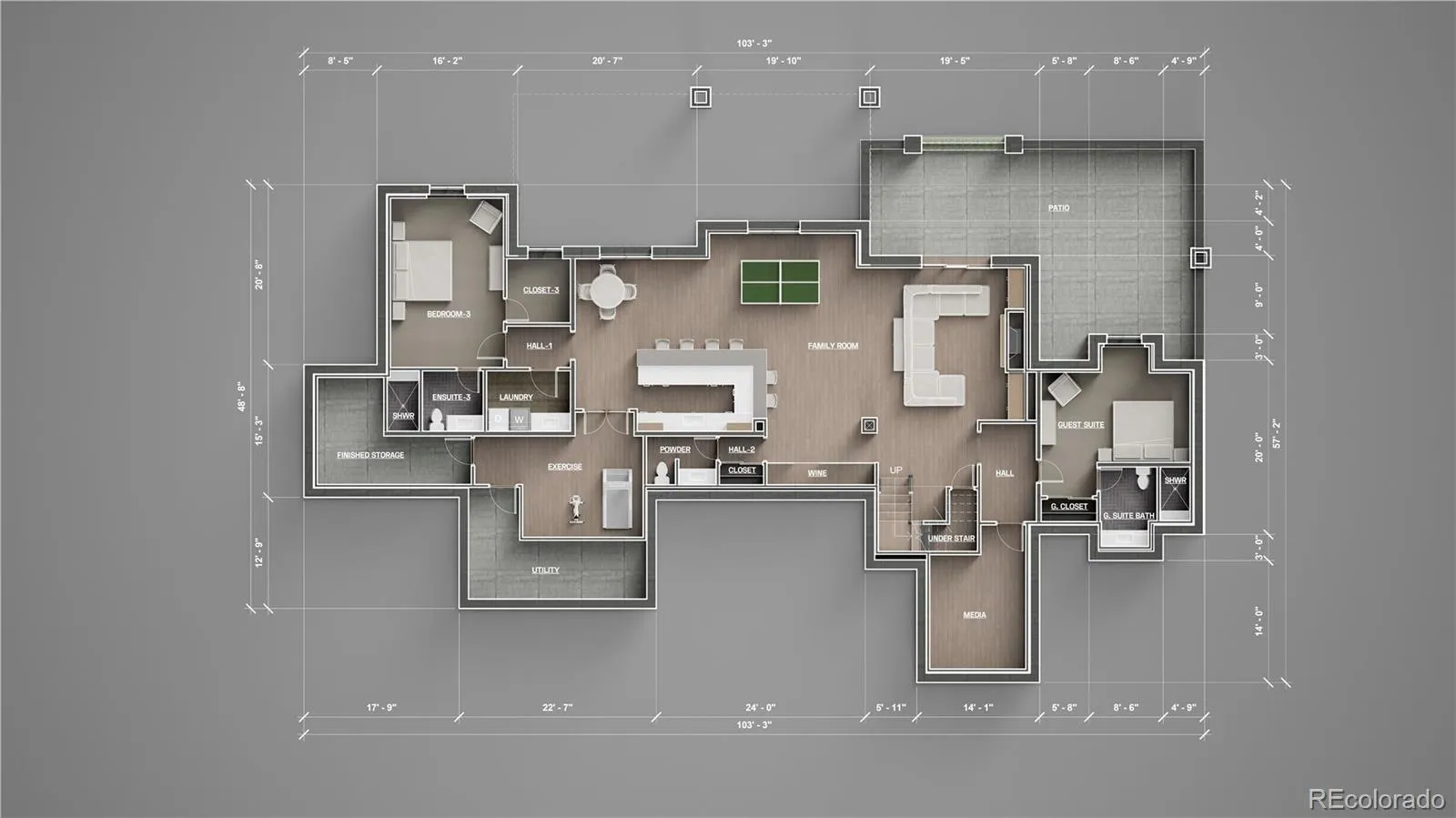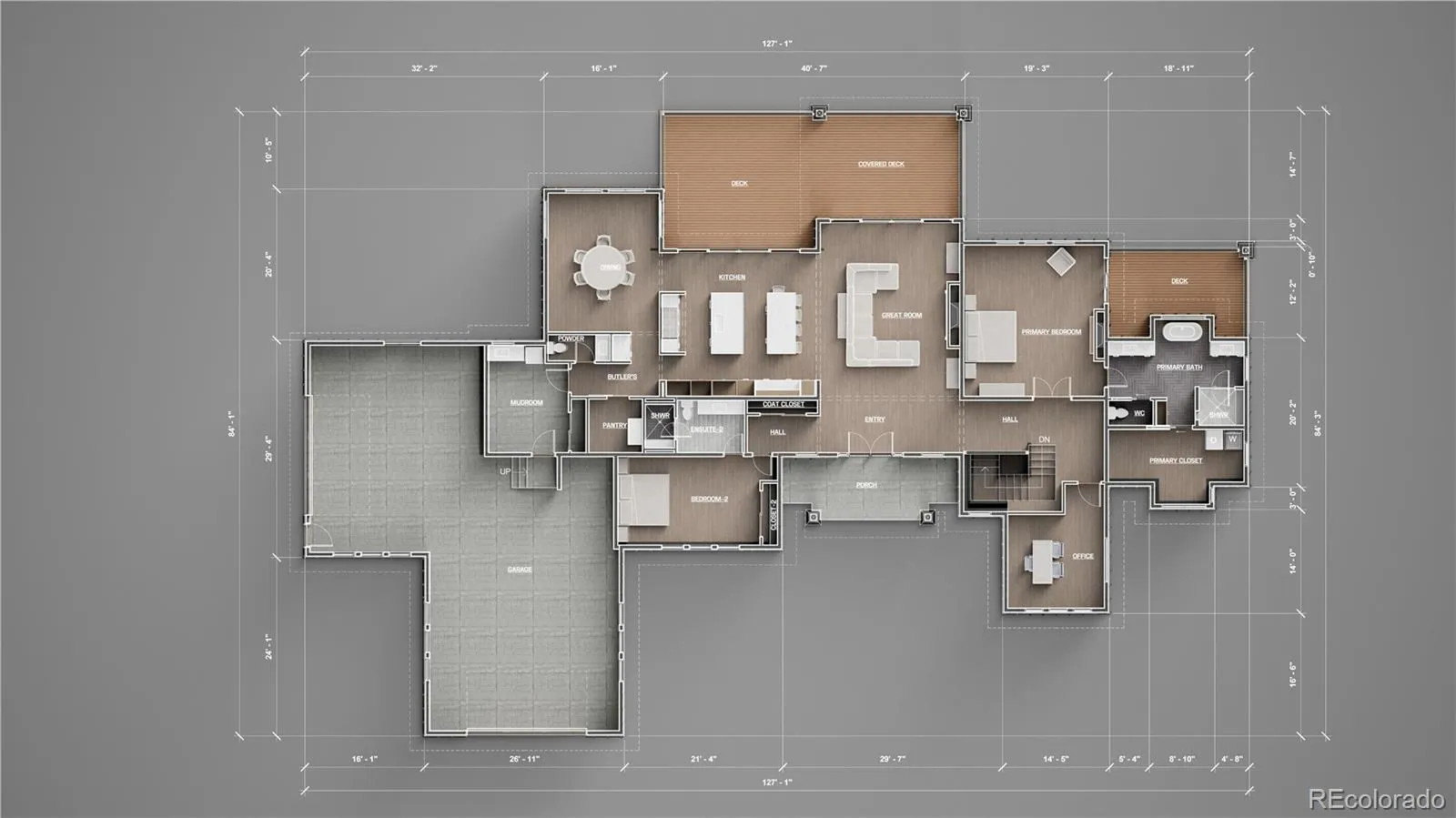Metro Denver Luxury Homes For Sale
Experience elevated mountain living in this newly built home in the coveted Valley at Winter Park neighborhood. Thoughtfully designed to capture expansive mountain views, the open layout is filled with natural light and showcases wide-plank wood floors, vaulted ceilings, and refined craftsmanship throughout. The property is located just a few blocks from Pole Creek Golf Course, ranked Top 10 in the Nation!
At the heart of the home lies a showstopping chef’s kitchen, complete with dual oversized islands, premium appliances, two dishwashers, and custom cabinetry—designed for effortless entertaining and daily luxury. Sleek glass-enclosed dual wine racks create a striking visual between kitchen and dining, adding sophistication and flair. Step outside to massive decks overlooking untouched open space and sweeping mountain views, offering a perfect backdrop for morning coffee or sunset gatherings.
The main-level primary suite is a serene escape featuring a cozy fireplace, spa-like bath with an oversized soaking tub, rain shower, dual vanities, and a walk-in closet with custom built-ins. A secondary bedroom with en-suite bath, private office, powder room, and mudroom complete the main floor.
Downstairs, enjoy the full home theater experience in the state-of-the-art media room, entertain at the full bar and kitchenette, admire the backlit wine wall display, or recharge in the home gym. Two additional en-suite bedrooms provide comfort and privacy for guests. The rare heated 4-car garage offers ample space for vehicles and all your outdoor gear.
Perfectly situated just minutes from Pole Creek Golf Club, Winter Park Resort, and Granby Ranch, you’ll have easy access to skiing, snowboarding, hiking, biking, fishing, golfing, and more. Whether you’re seeking year-round adventure or peaceful mountain serenity, this exceptional home offers the best of Colorado’s mountain lifestyle in one of its most desirable communities.

