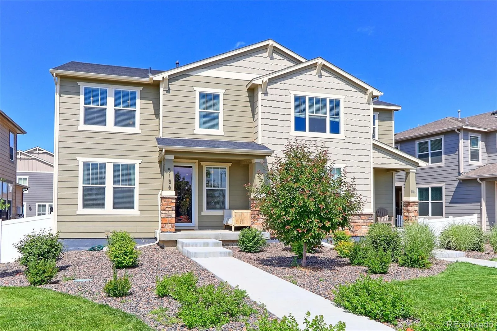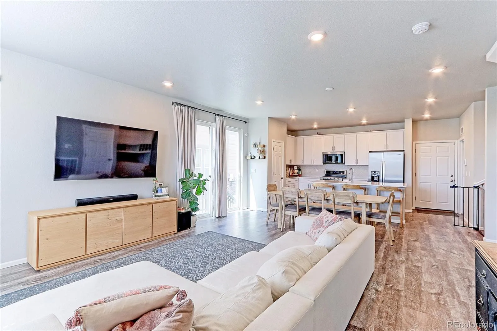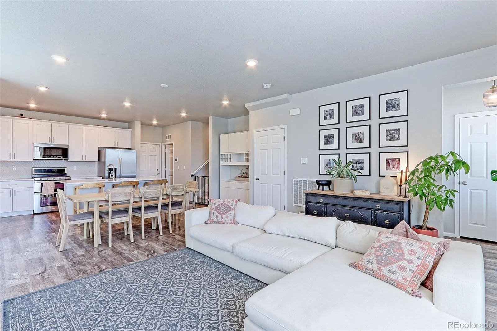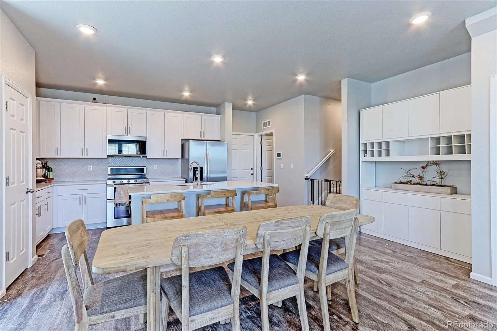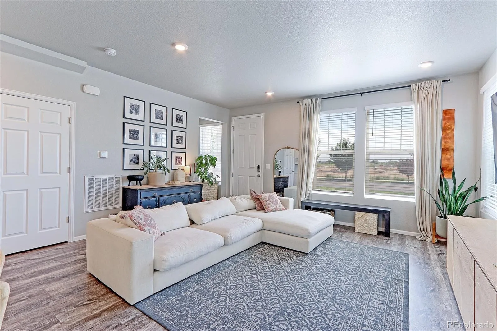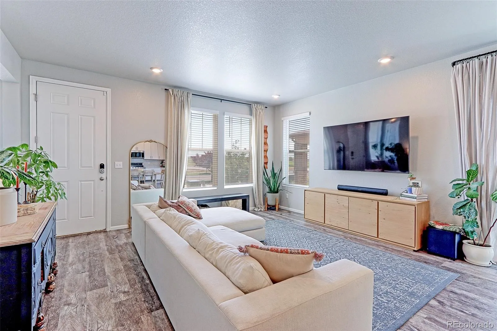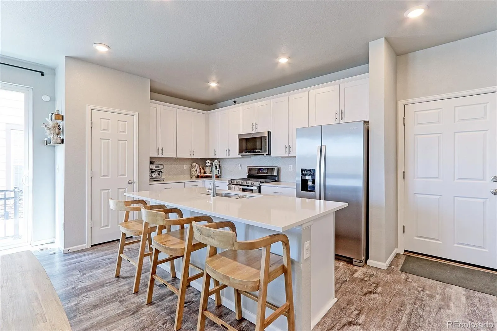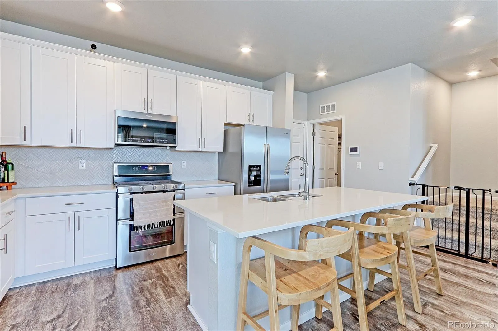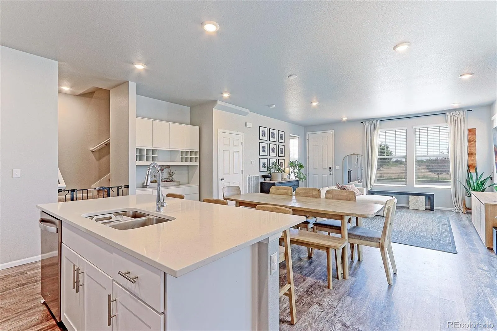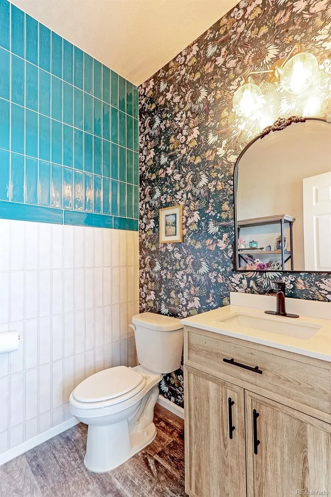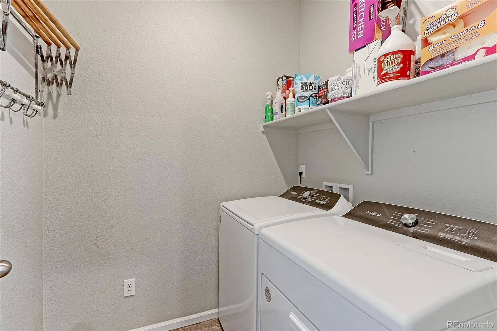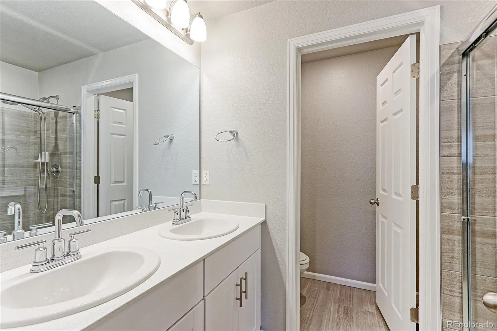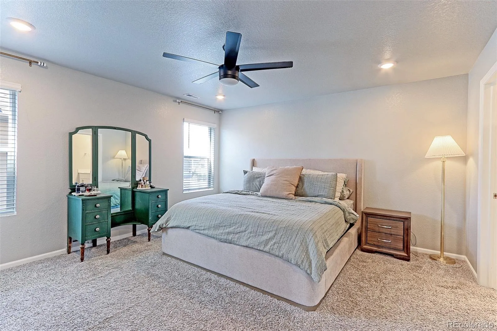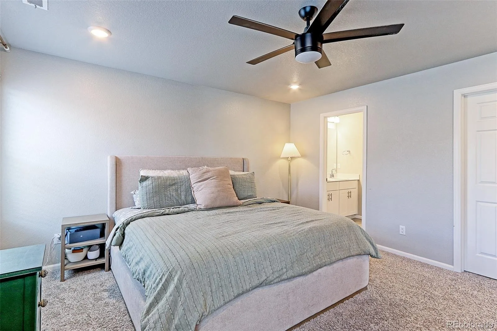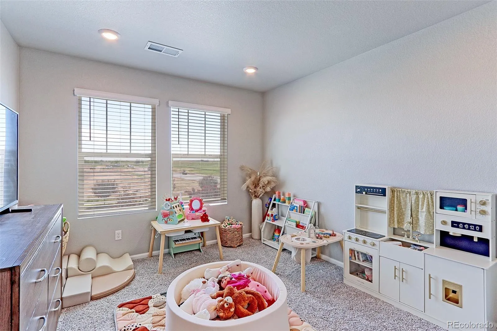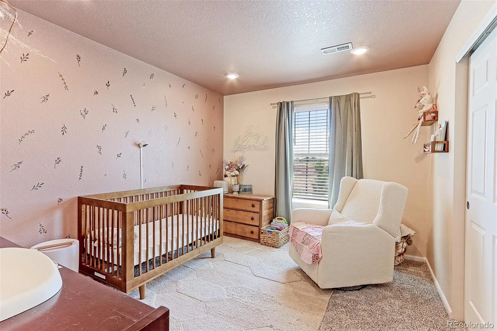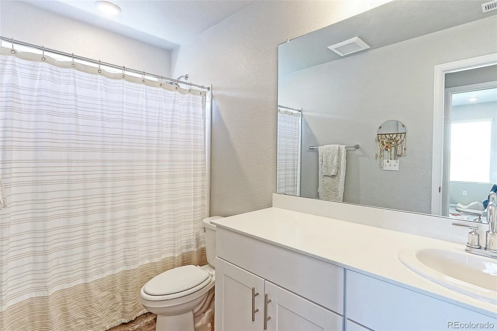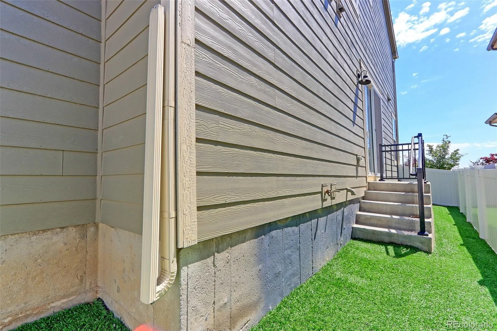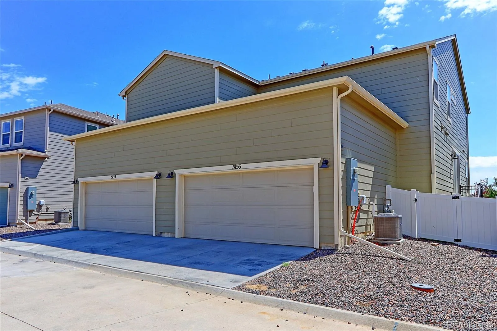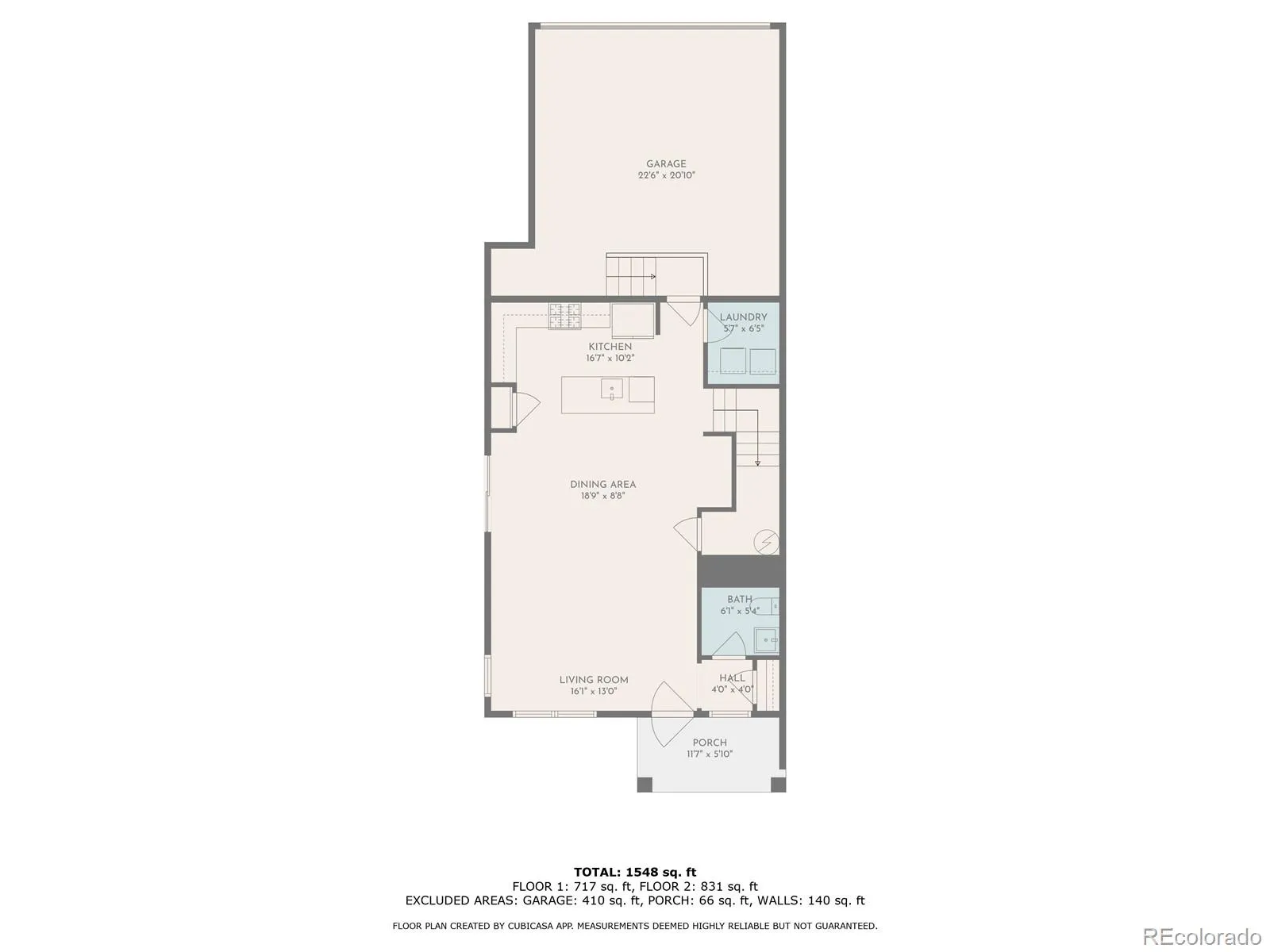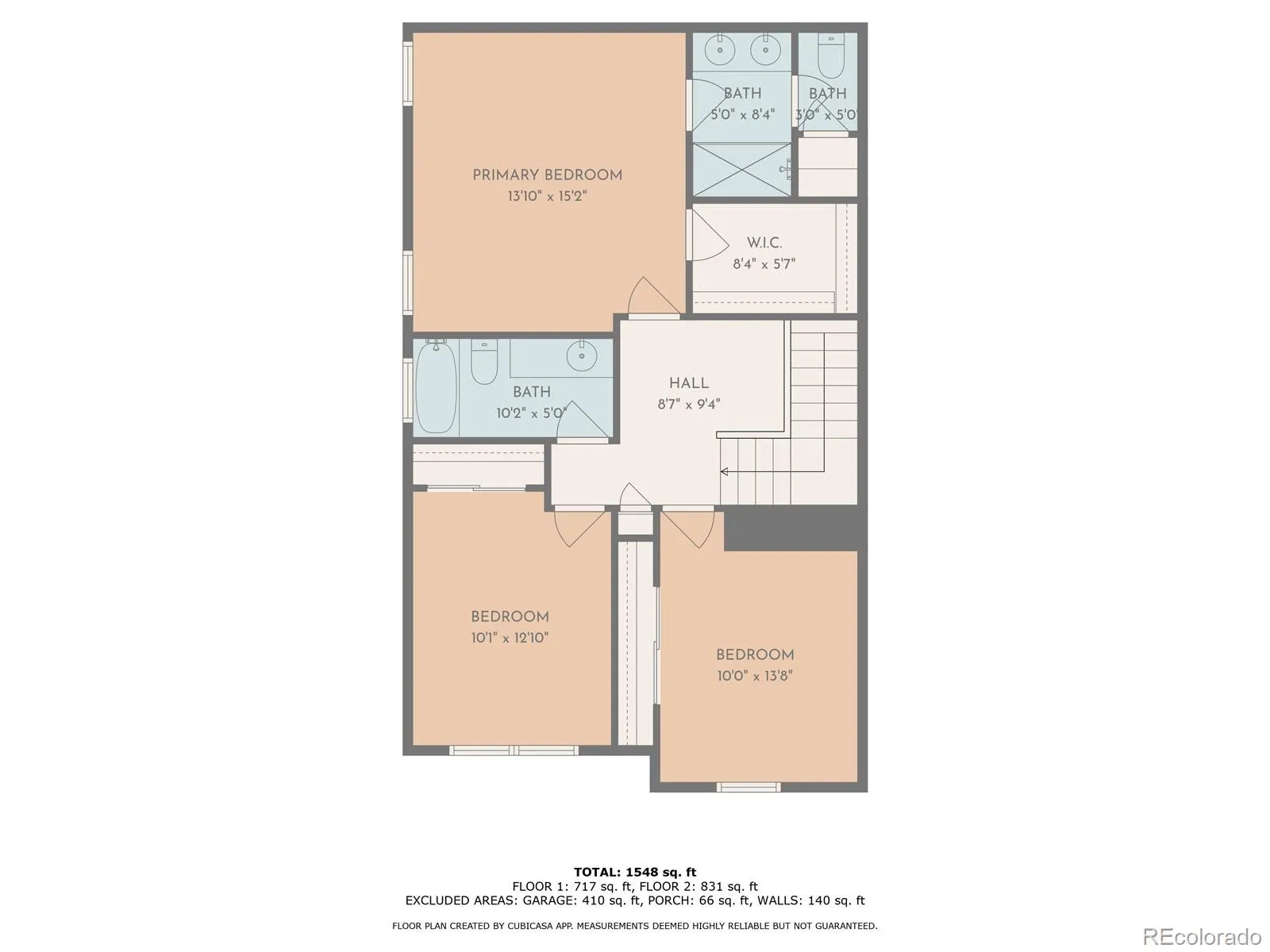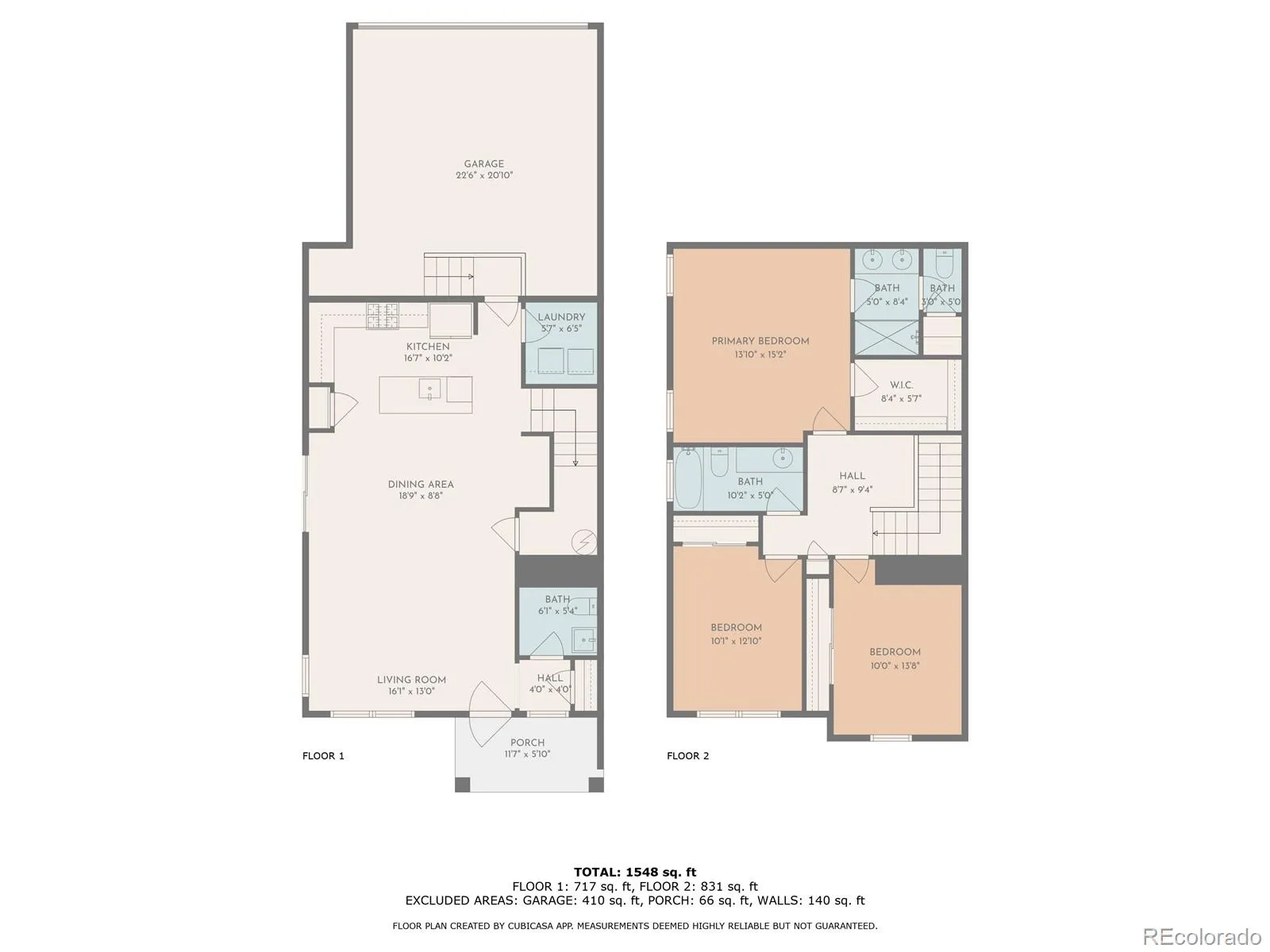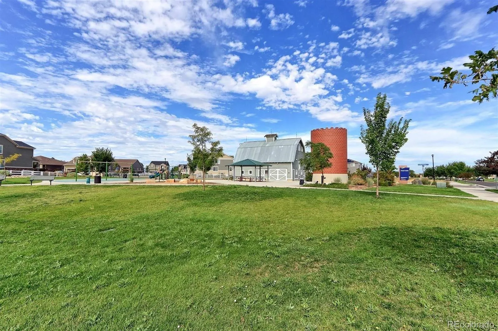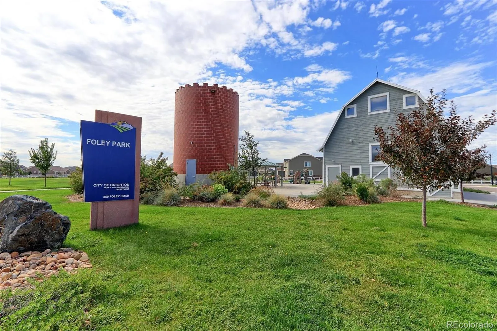Metro Denver Luxury Homes For Sale
Fantastic Opportunity To Own This Gorgeous Move-In Ready Home! Seller Just Reduced Price By $10,000! Seller Can Close Quickly And You Can Be In A New Home For The Holidays! Welcome To Your New Gorgeous Home! This Energy Efficient Home Built By Meritage Homes Offers You A Spacious Open Floor Plan With Modern Finishes And Smart Home Technology. You Are Greeted With A Cozy Front Porch. As You enter, The Family Room Offers Laminate Flooring, An Abundance Of Windows And Beautiful Laminate Flooring. An Updated Half Bath With Custom Wall Tile And Wall Paper Is Conveniently Located Off The Family Room. The Dining Room Gives You Ample Space For A Large Dining Table. A Custom Built-In Wine Bar/Dining Hutch Is Included. The Spacious Kitchen Features Quartz Counters, White Cabinets, Tile Backsplash, Pantry & Stainless Appliances Including Gas Stove/Range. The Kitchen Island Gives You Extra Seating. The Laundry Room Is Located On The Main Level And Includes Washer & Dryer. Upstairs You Will Find A Spacious Primary Suite With A Large Walk-In Closet, Recessed Lighting & A Beautiful En-Suite Bathroom Which Features A Double Sink Vanity, Large Shower w/ Tile Surround, Separate Water Closet & Linen Closet. There Are 2 Additional Nice Sized Bedrooms, Each w/ Recessed Lighting. The Full Bath Offers A Large Vanity And Great Counterspace w/ Laminate Flooring And Tile Surround. A Small Loft/ Office Space Is Ideal For A Desk Or Loveseat. Storage Is A Breeze With A Storage Closet On The Main Level Plus A Huge Crawl Space With Cement Floor. You Will Save On Energy Bills With A Tankless Hot Water Heater And High Efficiency Furnace. The Sunlight Pours Into the Sliding Patio Door Which Leads To Your Fenced Side Yard With Artificial Turf. The Oversized 2 Car Garage Gives You Plenty Of Space To Park As Well As Storage. The Community Features Parks, Playgrounds, Close To Schools, Recreation & Easy Highway Access. This Low Maintenance Home Is A Must See! Call Today For Your Private Showing.

