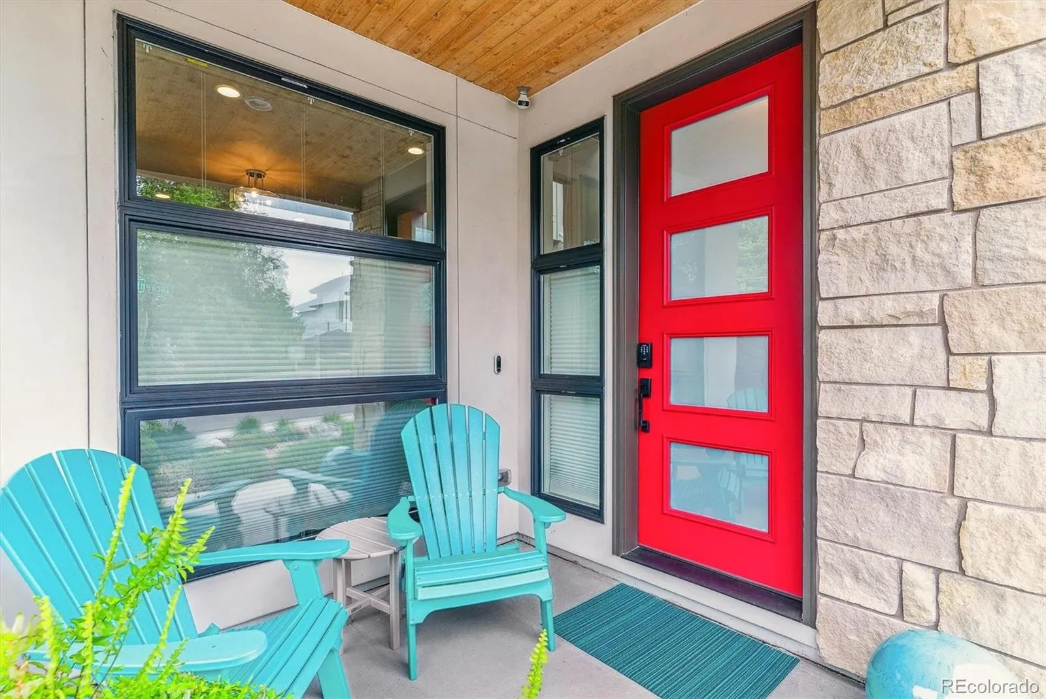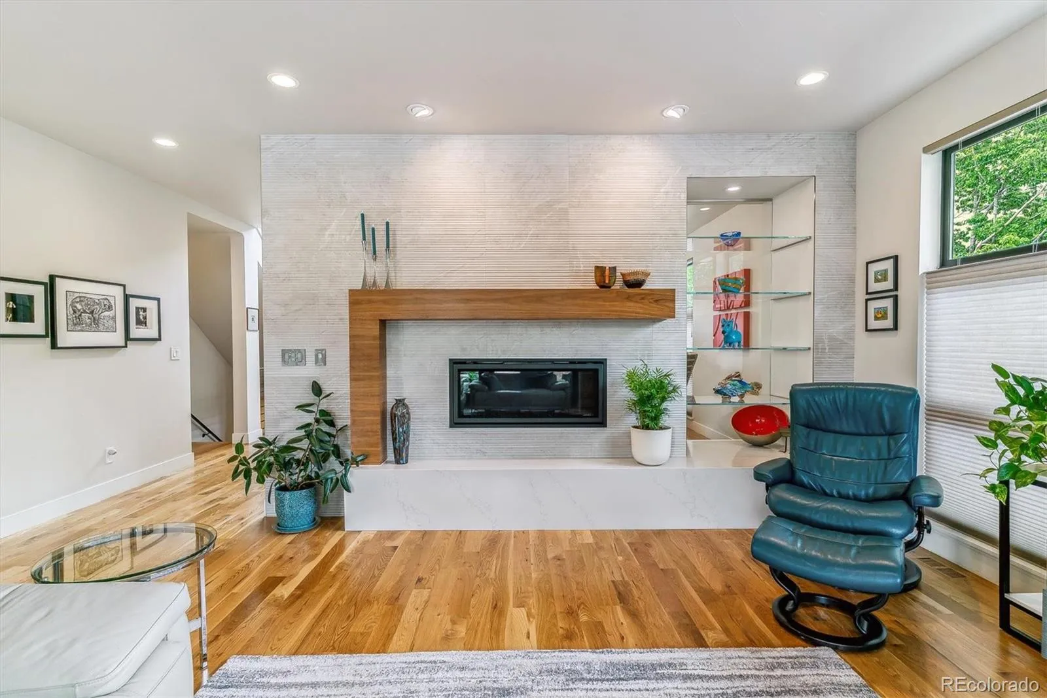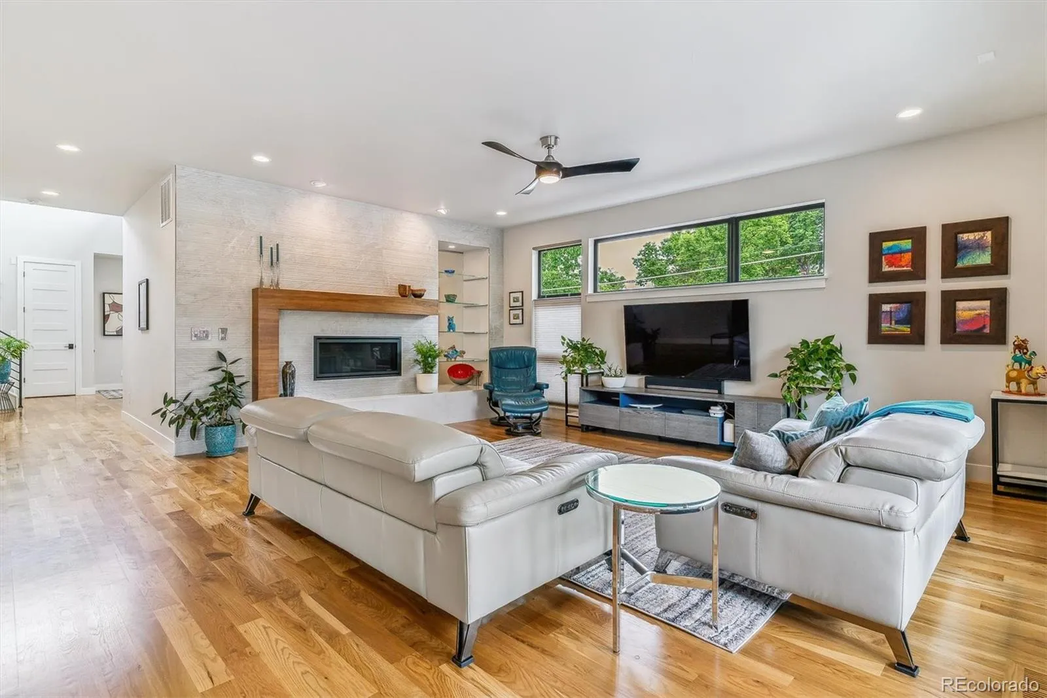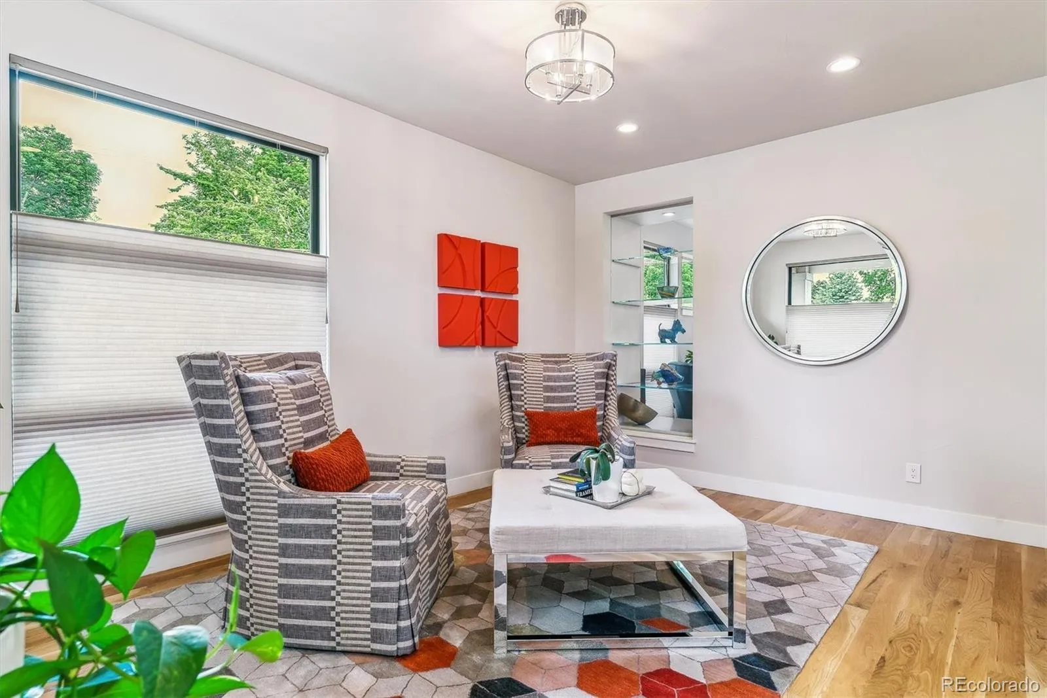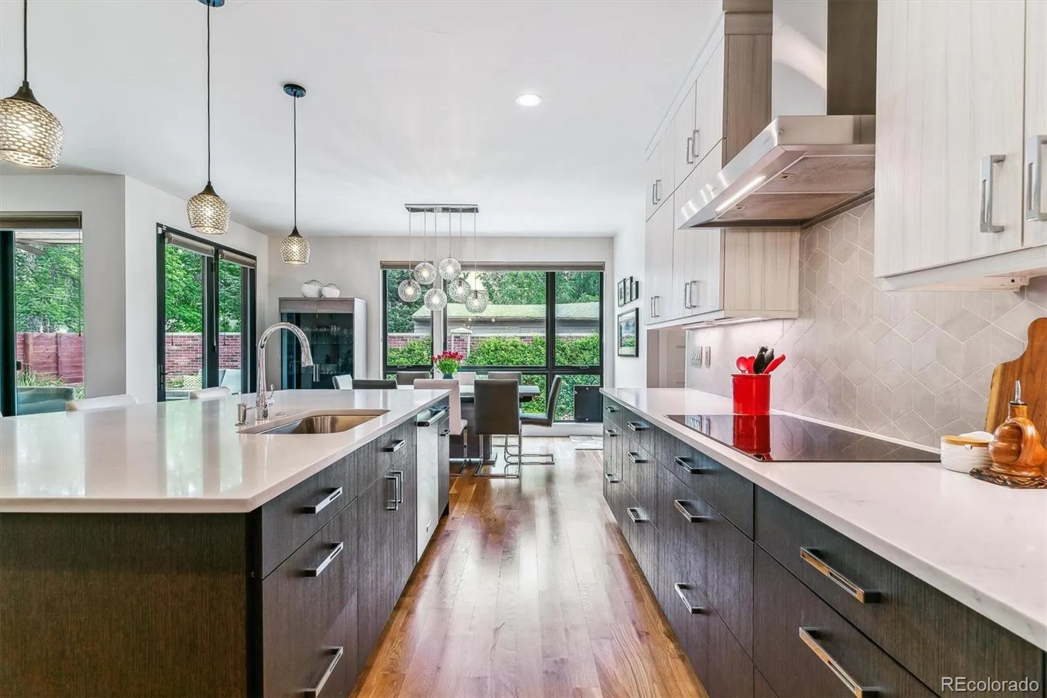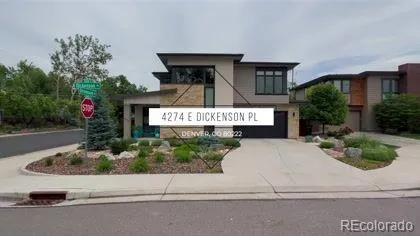Metro Denver Luxury Homes For Sale
2/1 Rate Buydown: Up to $26,300 Buyer credit with acceptable offer. This exceptional two-story contemporary home is a true architectural masterpiece, perfectly situated on a coveted corner lot within a quiet cul-de-sac lined with similarly striking modern residences. Designed with clean lines and artistic flair, both the interior and exterior showcase sophisticated style, innovative design and move-in ready. With 4 bedrooms and 4 bathrooms, each space is bathed in natural light and appointed with upscale finishes throughout. The main level features an open-concept layout with 9-foot ceilings ideal for entertaining, with a spacious family room warmed by a sleek gas fireplace and solid white oak flooring throughout. The adjoining chef’s kitchen boasts a large quartz island, top-of-the-line KitchenAid stainless steel appliances, and modern cabinetry, double upper cabinets to ceiling and a California custom pantry —an entertainer’s dream. Upstairs, the primary suite serves as a luxurious retreat with a spa-inspired bathroom, designer fixtures, heated floors and a generous walk-in California closet. The fully finished basement adds over 1,000 square feet of prime living space and large storage space and are perfect for movie nights or hosting parties. It includes a large bedroom, a full bathroom, and recreation space complete with a pool table—ideal for relaxing or entertaining guests. Moving outdoors, the private backyard offers a xeriscape design with river rock and year-round turf. The patio, outdoor gas fireplace and water feature are ideal for summer evening entertainment. You’ll love how this home balances peace and convenience: just a short stroll to Colorado Station light rail, Denver Academy and minutes from I-25, Yale, and other major arterials. Despite being tucked into a serene cul-de-sac enclave, you’re close to Cherry Creek shopping, the Denver Tech Center, Downtown Denver, and trail/bike access along the Highline Canal and Cherry Creek Trail.





