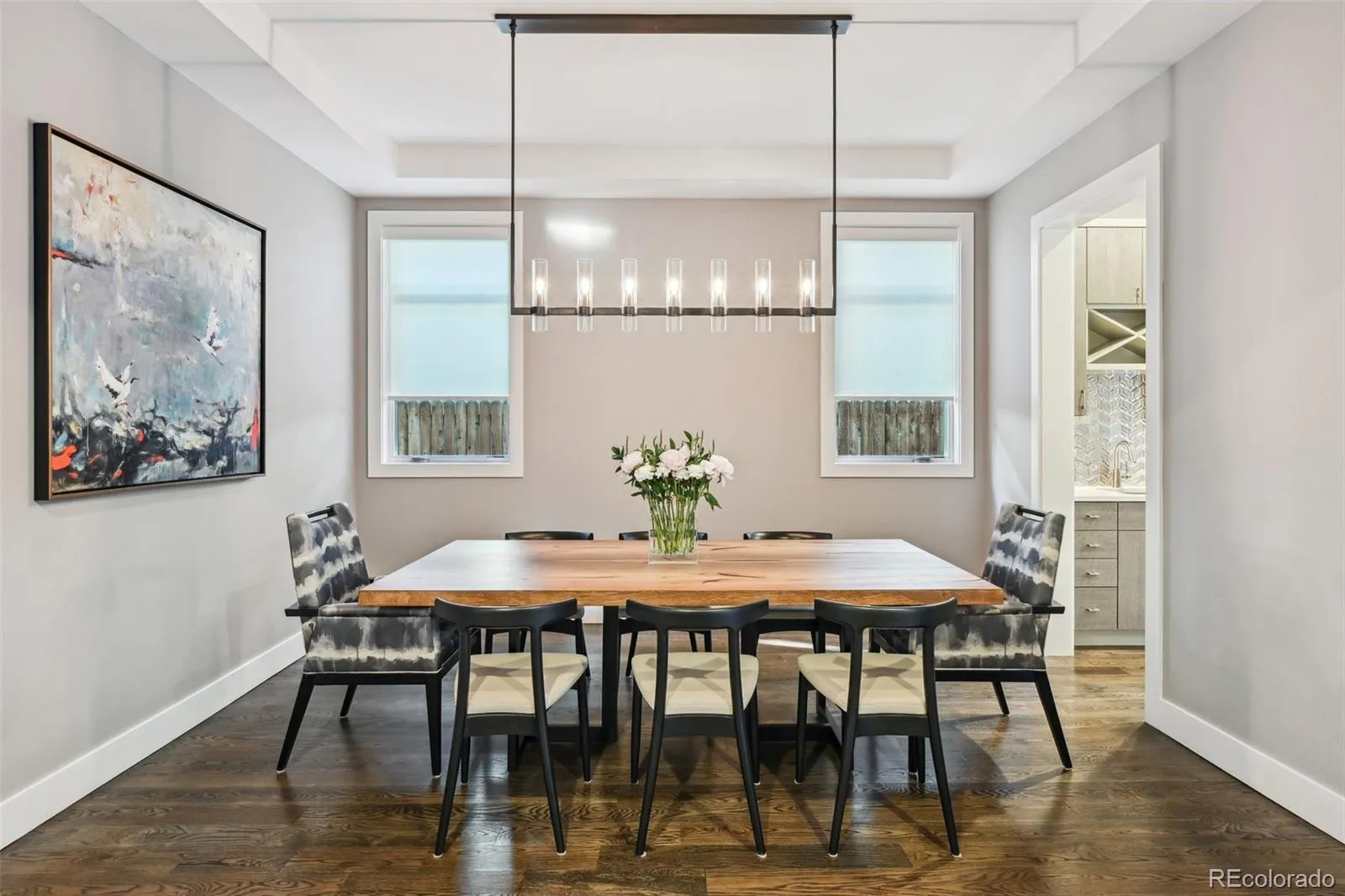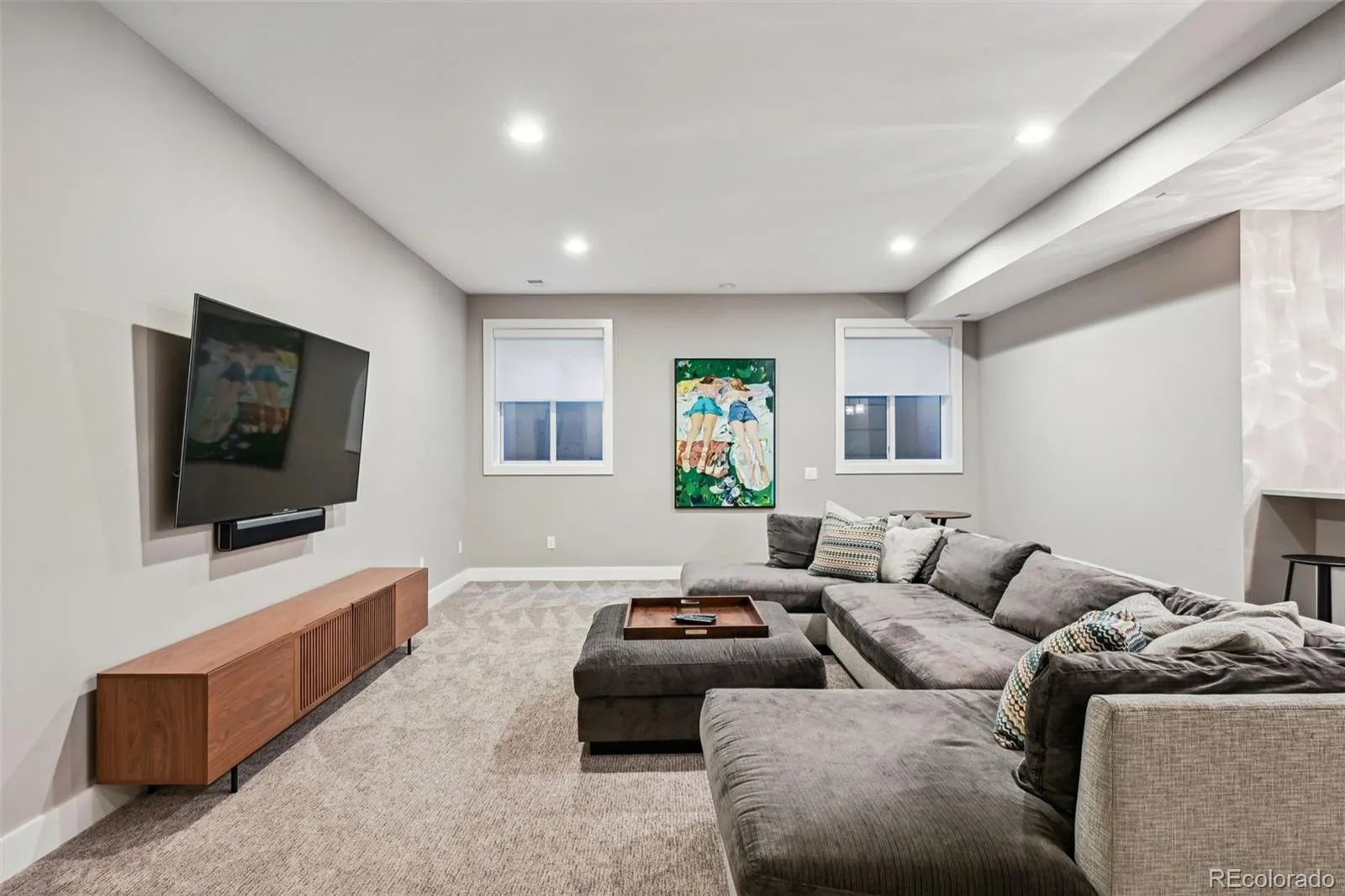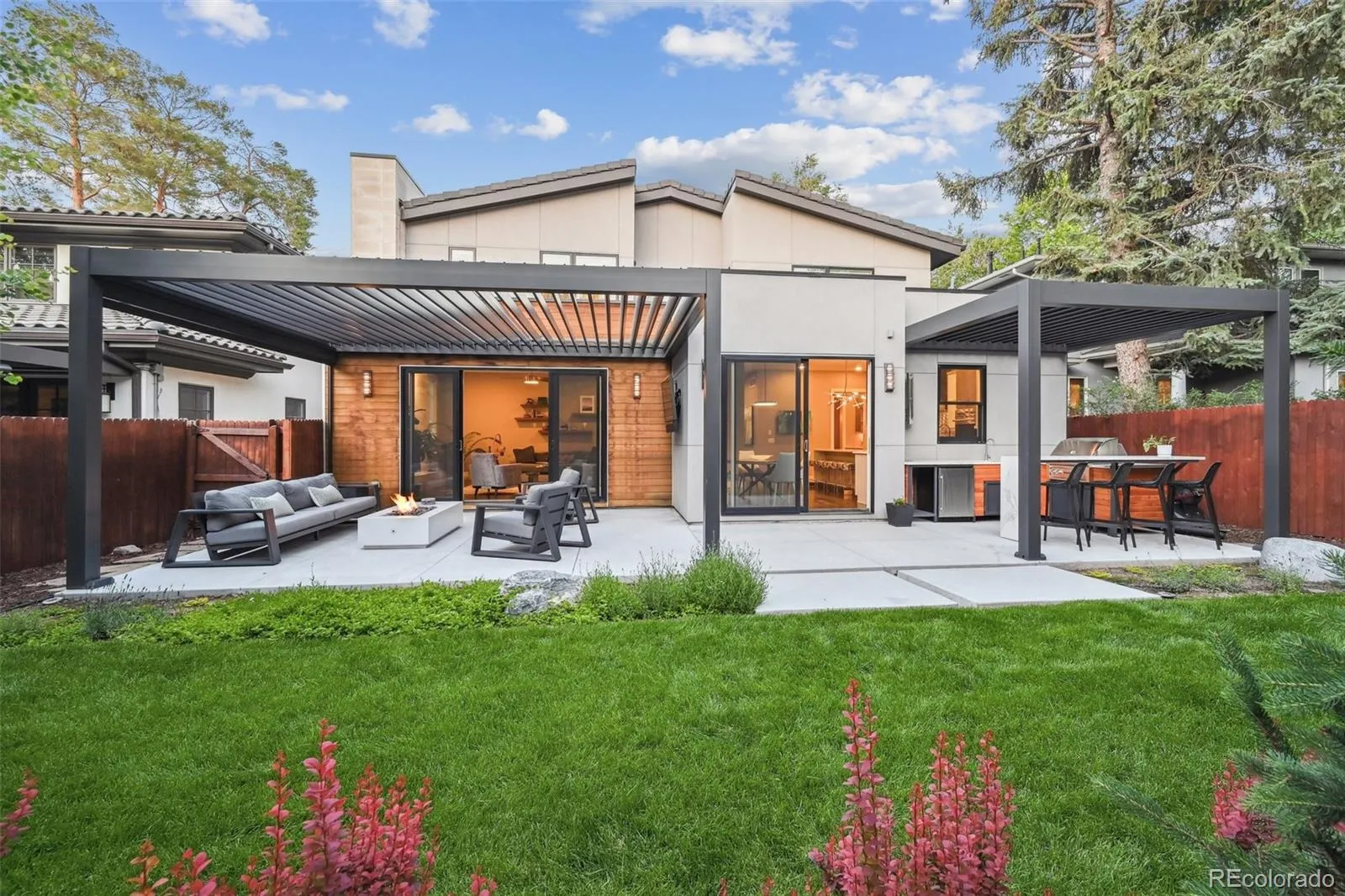Metro Denver Luxury Homes For Sale
Welcome to this stunning newer built residence, a perfect blend of modern luxury and timeless elegance. Situated a block to Robinson Park, this home features a spacious and functional floor plan adorned with high-end designer finishes, making it a true masterpiece of architecture and craftsmanship. As you enter through the grand foyer with soaring 10-foot ceilings, you are greeted by an inviting atmosphere filled with natural light. The main level boasts a gourmet chef’s kitchen equipped with top-of-the-line appliances, including Viking range, refrigerator, microwave and double oven, complemented by custom cabinetry and a large central island ideal for gatherings. The kitchen flows effortlessly into a sophisticated dining area and a comfortable living room, featuring an elegant fireplace. A main floor study adjacent to an outdoor patio provides a cozy workspace. Upstairs, the luxurious primary suite serves as a tranquil retreat, complete with a private balcony, a spa-inspired bath with a soaking tub, oversized shower, and two walk-in closets. Three additional spacious bedrooms, each with their own ensuite baths, ensure comfort and privacy for family and guests. A dedicated laundry room on this level adds convenience to daily living. The finished basement is an entertainer’s dream, featuring a large family room, one additional bedroom and bathroom, wet bar, exercise room, and wine cellar as desired. Step outside to enjoy the custom landscaped backyard, complete with a covered patio, outdoor kitchen and grill, and fire pit perfect for outdoor gatherings year-round. This exceptional home also offers a 3-car attached garage with high ceilings. Conveniently located near top schools, shopping, and dining, this residence encapsulates the best of city living. Don’t miss this opportunity to own a remarkable home that truly exceeds expectations. Schedule a private viewing today and experience the unparalleled luxury and sophistication this exquisite property has to offer!





















































