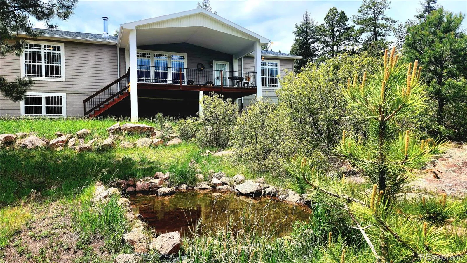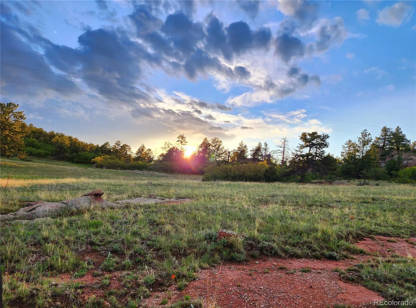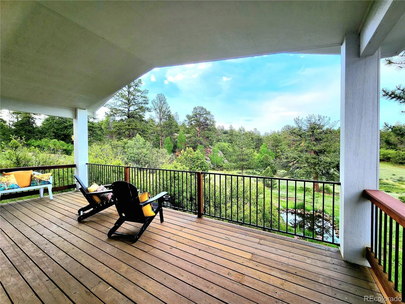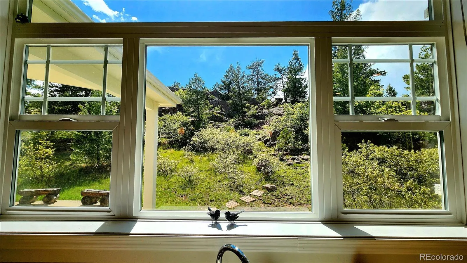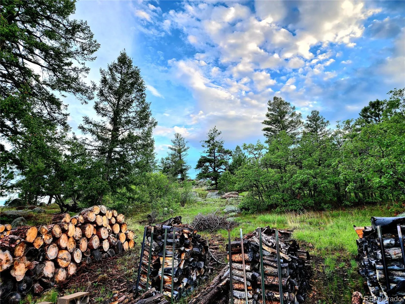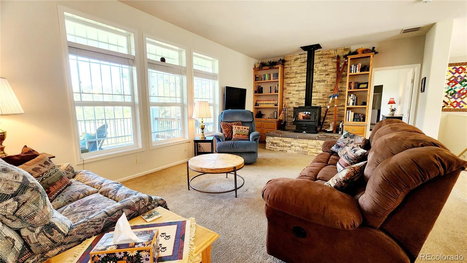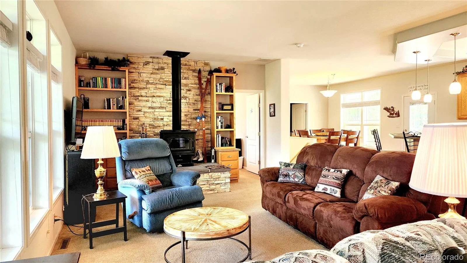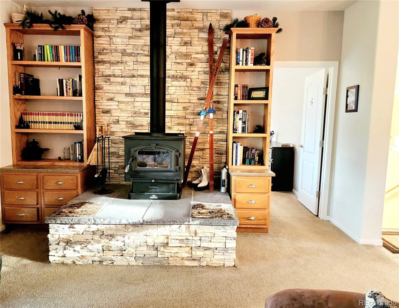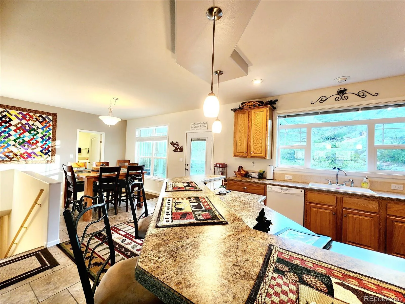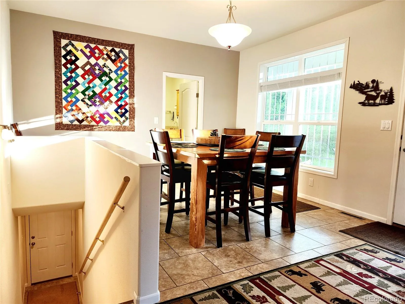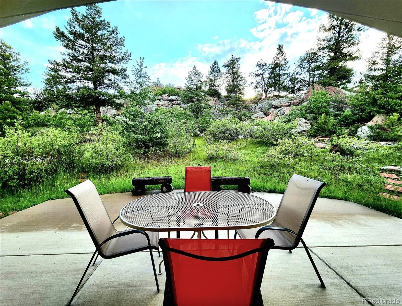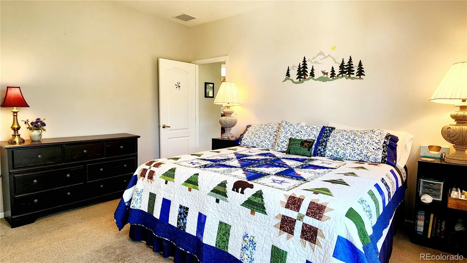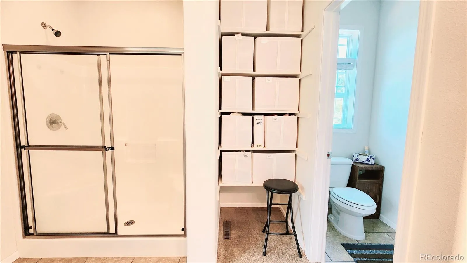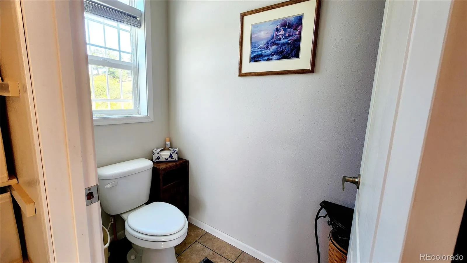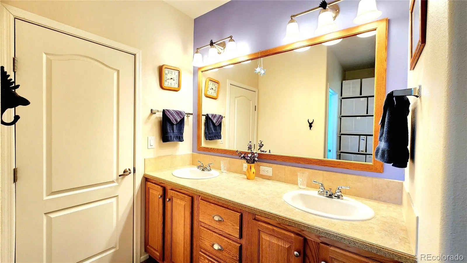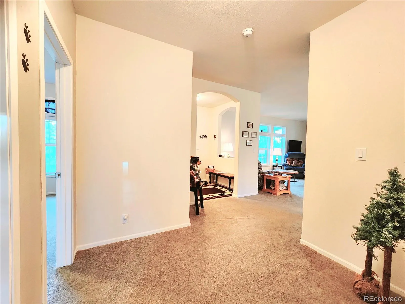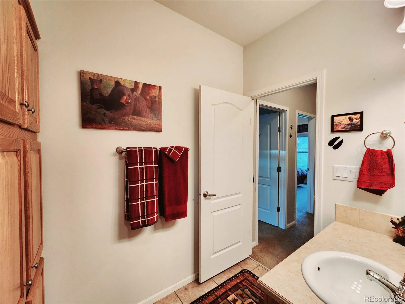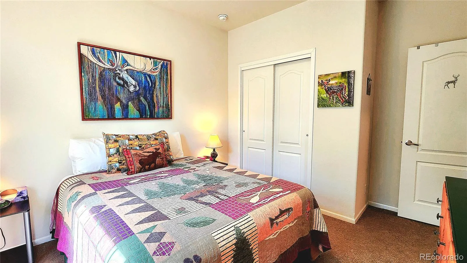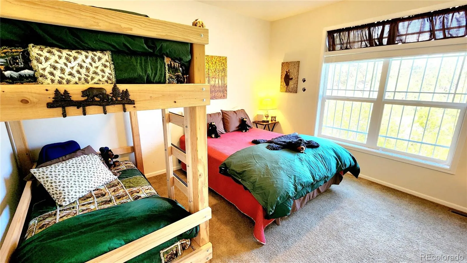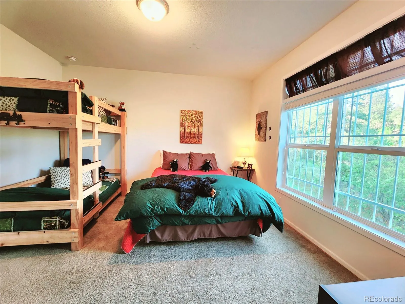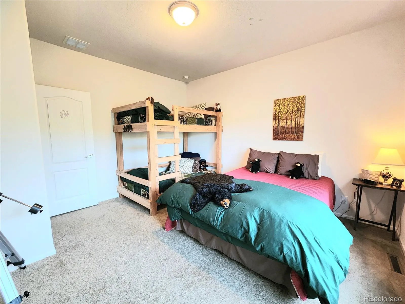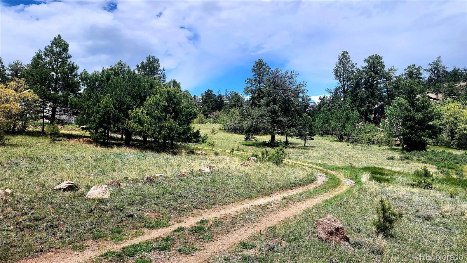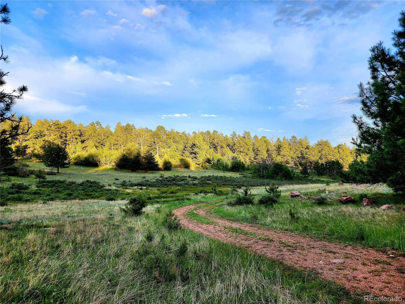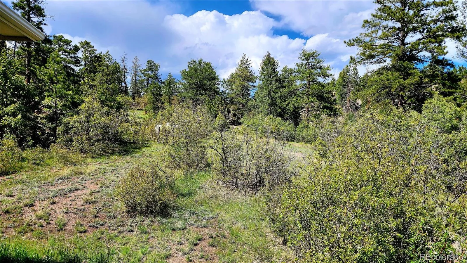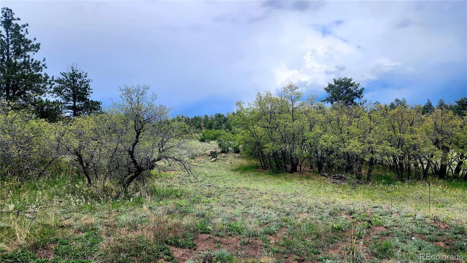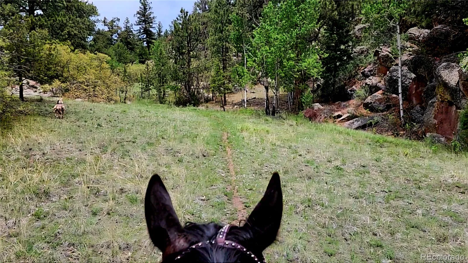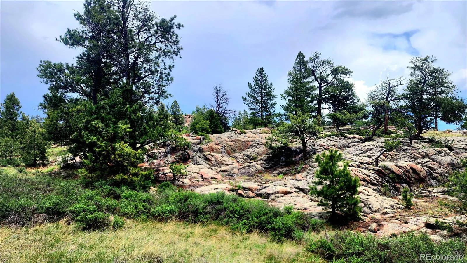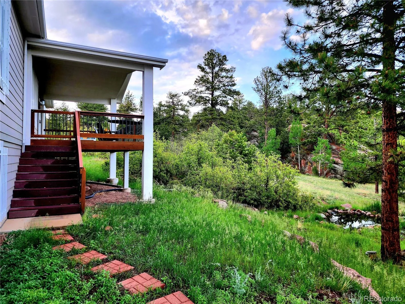Metro Denver Luxury Homes For Sale
Tranquility abounds here at the Pike View lane Hideaway! Wonderful mountain home oasis with new roof, surrounded by lush pastures, plentiful aspen and pine trees along with incredible rock outcroppings, on 19.89 acres. Fall in love with this homes fantastic open concept layout boasting 3 spacious bedrooms and 2 baths. The primary suite has a walk in closet, a separate toilet closet, shower, double sinks and is separated by the main living spaces from the 2nd bath and additional 2 bedrooms. Large laundry room is well appointed with storage cabinets and utility sink. You will enjoy this meticulously maintained Hickory home with tons of sparkling natural light, made by Chief Custom Homes. The spacious kitchen can seat many at the eat in bar, the barstools can stay, along with the fabulous dining table which seats up to 8. Additional furniture can stay as well, such as the living room couch, loveseat and lazy boy, all beds, dressers and lamps! You’ll love the beautiful front and back pastures, both intertwined with incredible rock outcroppings and your very own hiking trail. Located on a dead end road in Bear Trap Ranch, with a mix of rich terrain with an easy, almost level driveway. Relax on the fabulous front deck with serene views overlooking a pond with aquatic life. Sing your heart out on the back porch ‘Amphitheatre’ with just the birds and deer as your audience. Enjoy the additional workshop cave in the basement for your projects. Security bars give peace of mind for out of state or absent 2nd home owners. The backup/emergency solar system is in place to be hooked up when needed along with a reserve water tank, both will put your mind at ease. Septic access for RV near Driveway. Fantastic everyday or getaway cabin also has excellent short term rental potential. Fabulous trails for your hiking, biking and horseback riding enjoyment. Come own this piece of paradise for yourself today!

