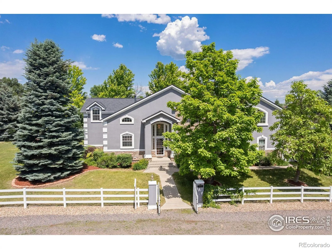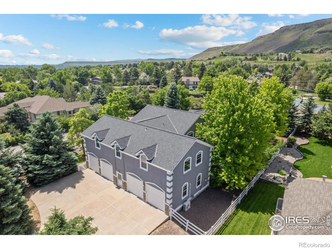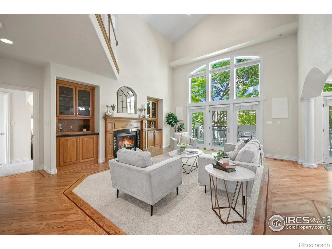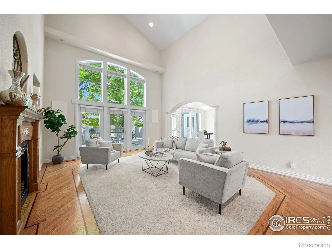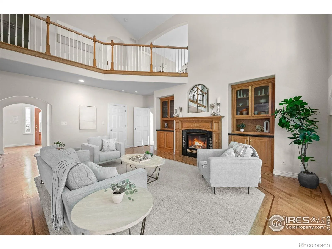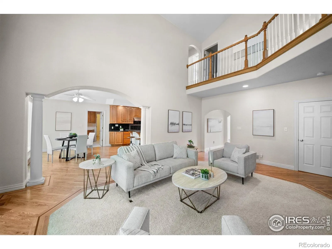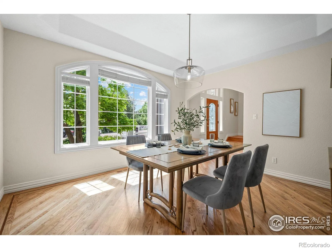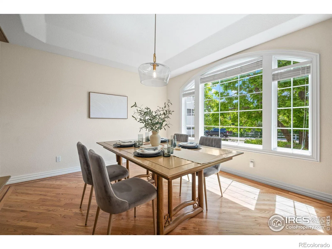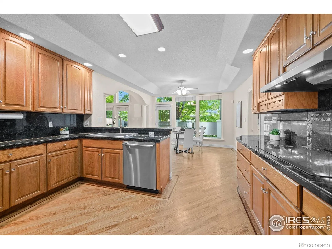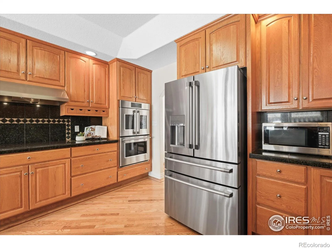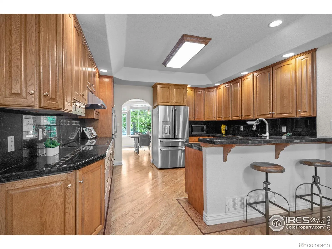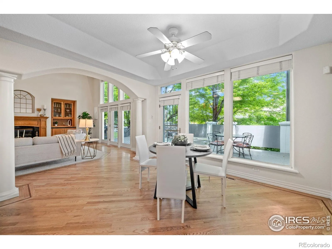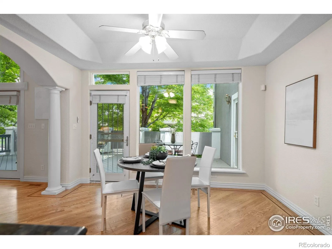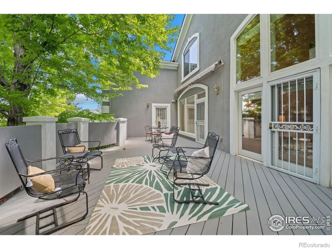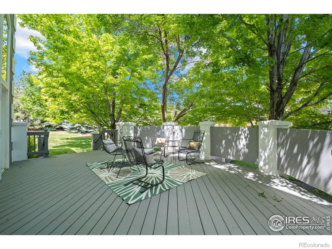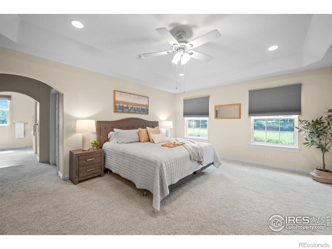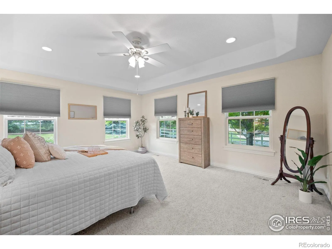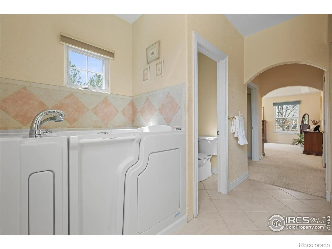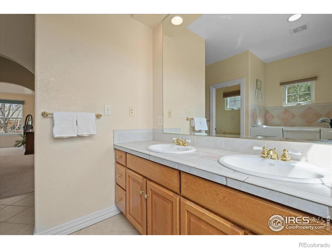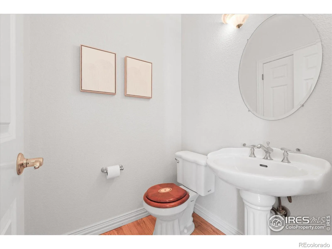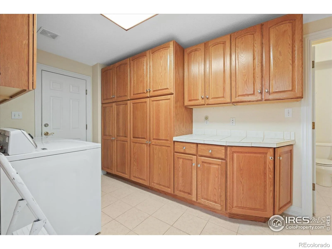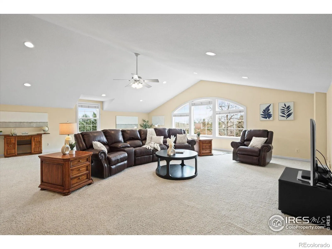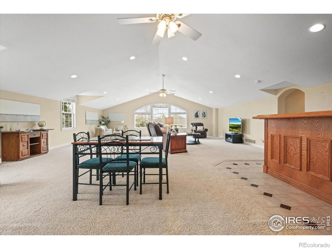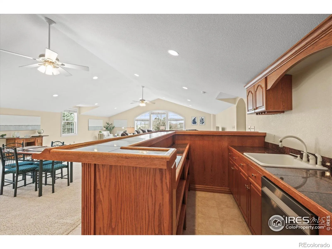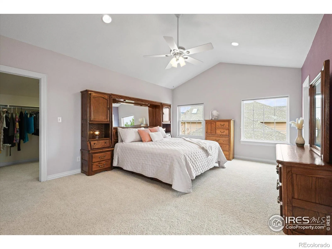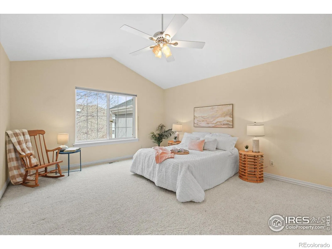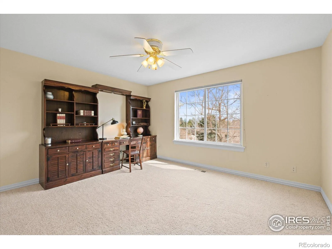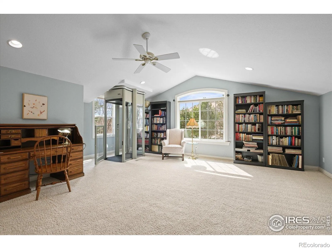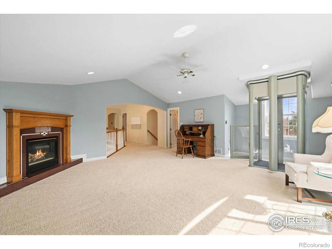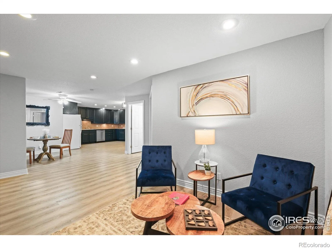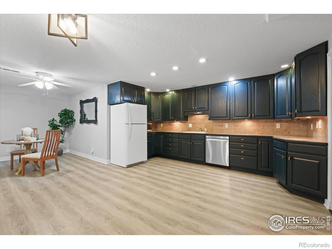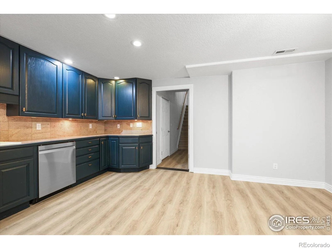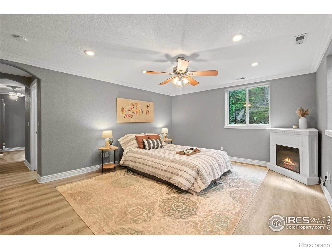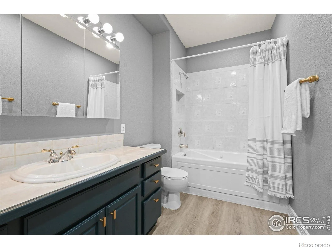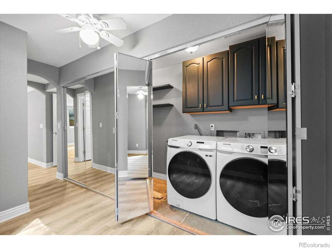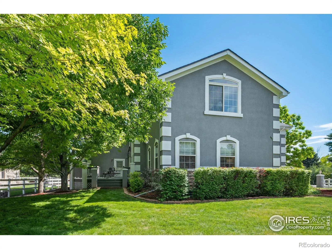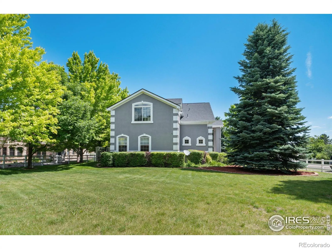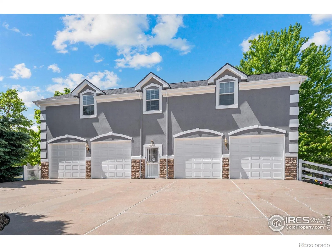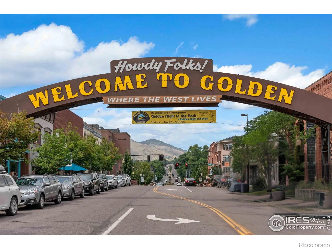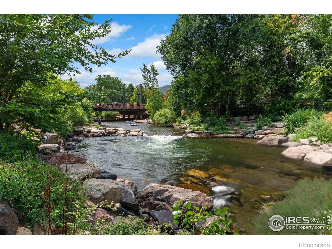Metro Denver Luxury Homes For Sale
Back on market-don’t miss this rare opportunity to own a truly versatile Golden retreat. Perfectly situated on a lush half-acre in an intimate 18-home community with no HOA, this 6-bed, 7-bath residence is designed for today’s multigenerational lifestyle. The expansive layout includes a finished basement apartment with its own private garage and entrance, featuring 2 bedrooms, 2 baths, full laundry, and an open kitchen/living/dining area-ideal for extended family, adult children, a nanny suite, or an income-producing house hack. The main home offers an additional oversized 2-car heated garage with a custom-built-in cabinet storage system, providing plenty of space for vehicles, a workshop, and recreational gear. Each level boasts a private primary suite, ensuring comfort and separation when desired. Entertain with ease in the sunlit great room and high-end kitchen, equipped with top-of-the-line Monogram appliances, including an induction cooktop and double oven, flowing seamlessly to a private patio and fenced backyard. Upstairs, enjoy mountain views with flexible spaces for remote work or guests. Accessibility is built in with a private elevator connecting the main and upper levels, plus a walk-in bathtub for added convenience. Nearly maintenance-free, this home has had major updates completed: new Grand Manor luxury roof (2024), Rhino Shield exterior paint (2022), and all AC/furnace units under five years old. Additional highlights include a cozy library with fireplace, an oversized flex room with bar/kitchenette, and two climate-controlled garage bays perfect for a gym, studio, or workshop. Zoned for top-rated schools, including Fairmount Elementary-a National Blue Ribbon School-this move-in-ready home delivers both lifestyle and long-term value. Minutes from hiking and biking trails and downtown Golden, it offers the best of Colorado living: community, flexibility, and connection-all under one roof.

