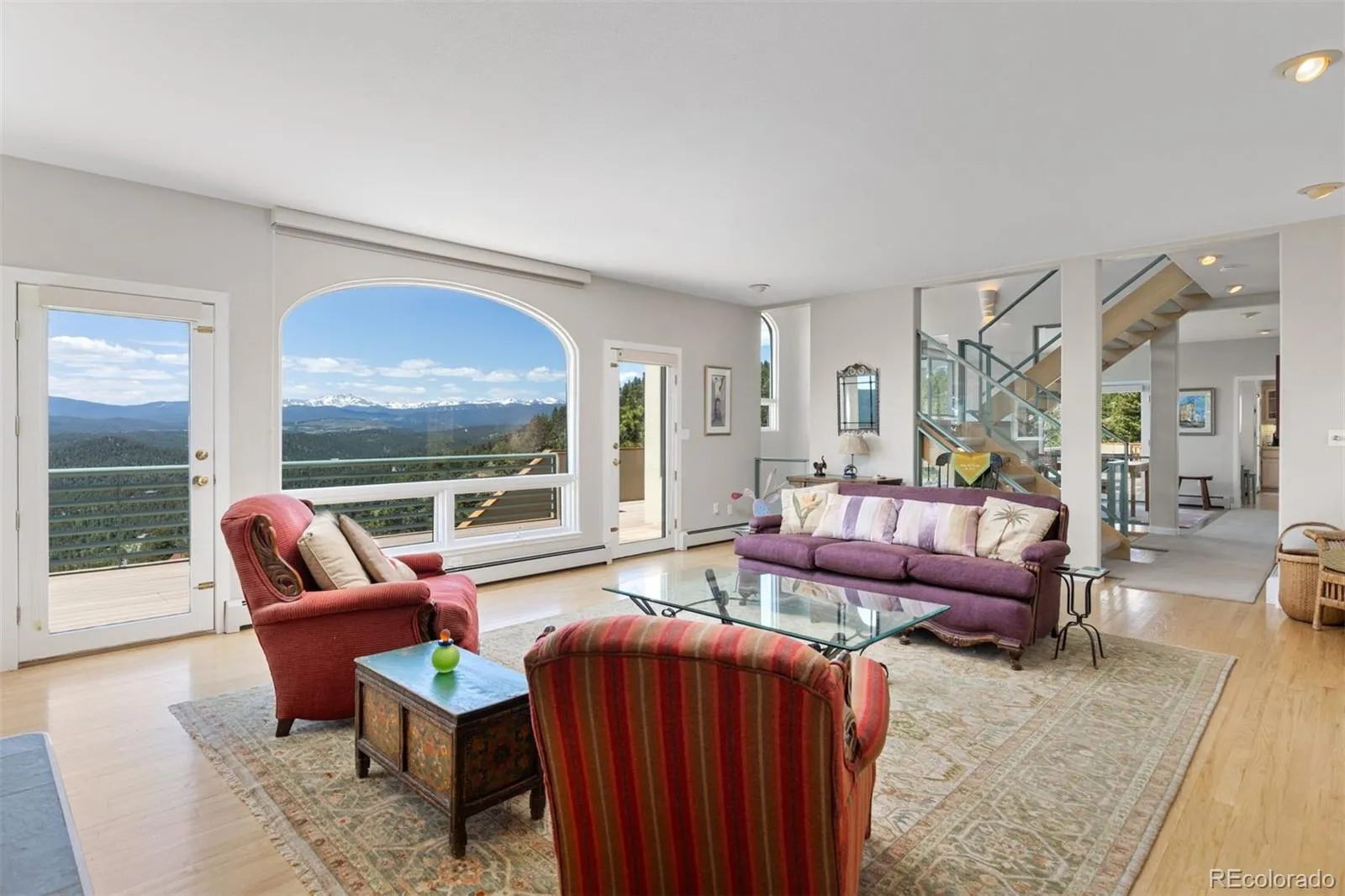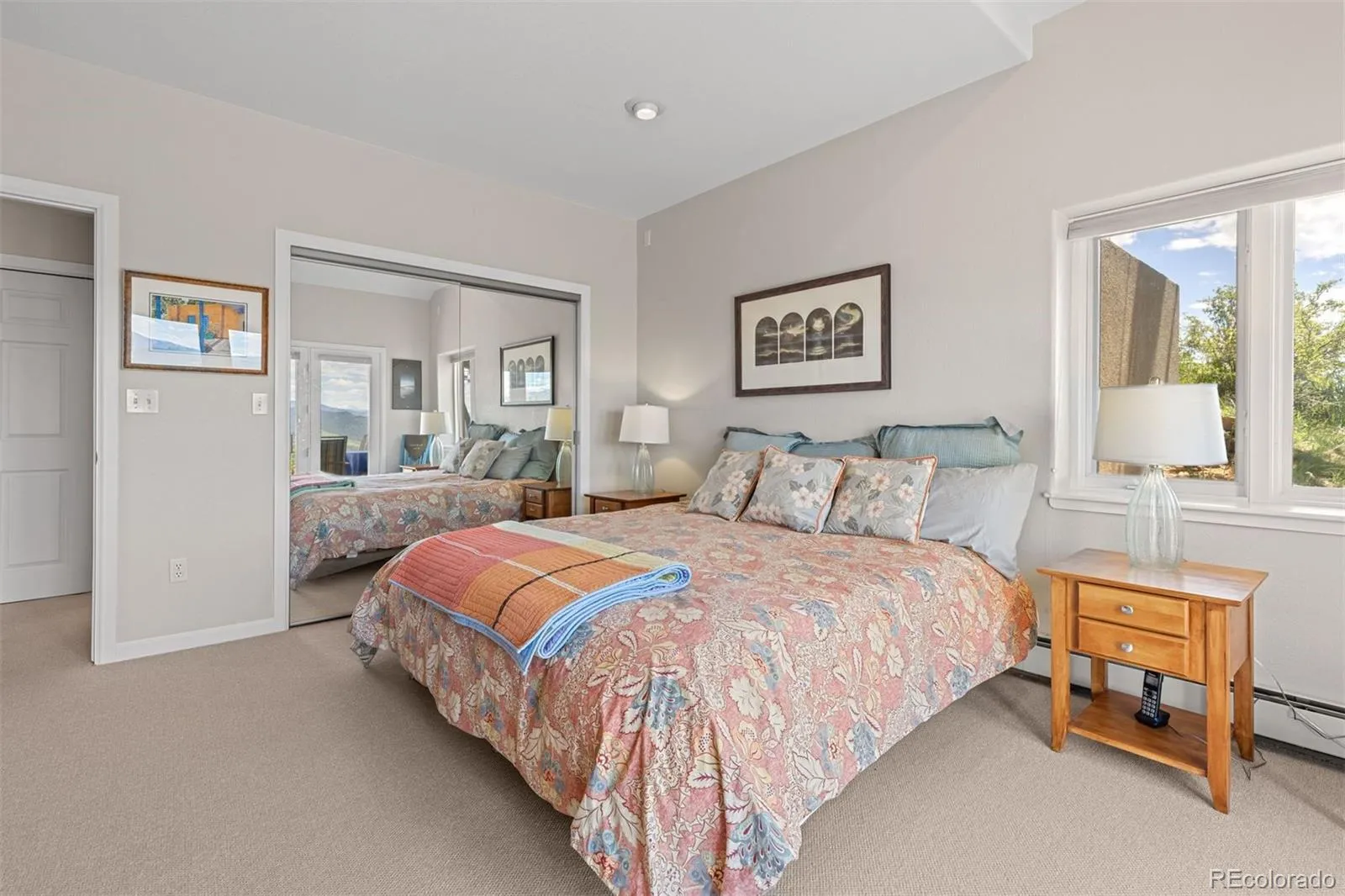Metro Denver Luxury Homes For Sale
Perched atop a serene mountainside at 8,300′ elevation on over 32 acres, this spectacular custom estate offers ultimate privacy, breathtaking panoramic views, and direct access to Roosevelt National Forest and the Switzerland Trail. A true mountain sanctuary, the home showcases multiple outdoor living spaces, ideal for relaxing, entertaining, or simply soaking in the natural beauty-including a private meditation deck nestled down a dirt path to the east. The residence is designed for comfort and connection to the outdoors. It has a flowing layout and abundant windows and doors that open to expansive decks from nearly every room. Upon entry you are greeted by a gorgeous 3-story custom-built glass and iron staircase. The spacious living room features a wall of windows, built-in bookcases, gas fireplace, wood floors, and deck access. The kitchen includes a breakfast nook, large walk-in pantry/laundry room, and opens to its own deck shared with the formal dining room. The main level also includes a powder room, guest bedroom and separate full bath. Upstairs, the primary suite is a retreat complete with a private deck, gas adobe-style fireplace, skylights, dual closets, and a spa-like 5-piece bath with a jetted soaking tub perfectly positioned to capture views of Mount Blue Sky, Arapahoe Peak, Eldora ski area or starlit skies. A study with its own private deck completes the upper level. Attached to the main home is a private, one-bedroom suite with its own exterior entrance-perfect for multigenerational living, guests, or rental. This versatile space includes a kitchen, dining and living room, a flex/office room, laundry, full bathroom, and bedroom with private deck. The original interior access can be reopened to integrate the two living spaces seamlessly. Additional highlights include a recently painted exterior and newer roof, and 3-car garage. All just 20 minutes to downtown Boulder (or alternatively 20 minutes the back way to Nederland).















































