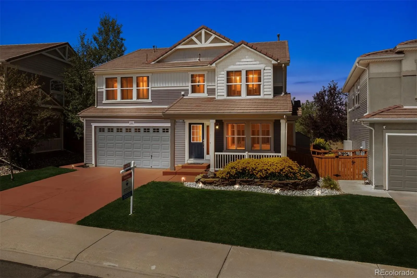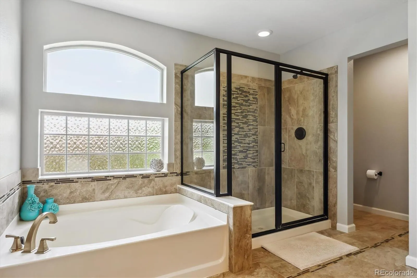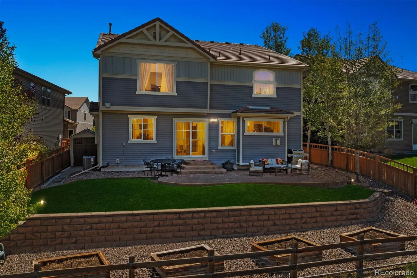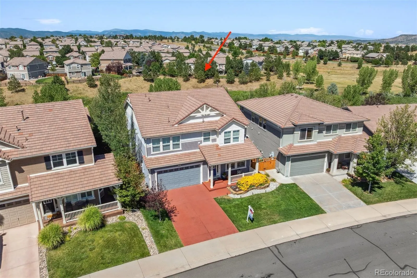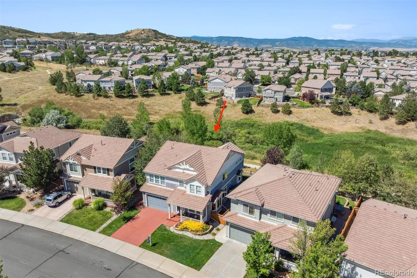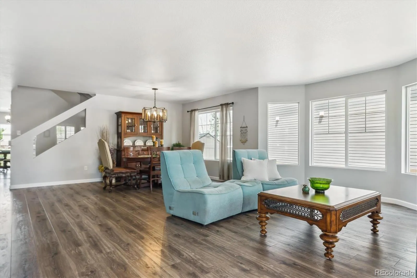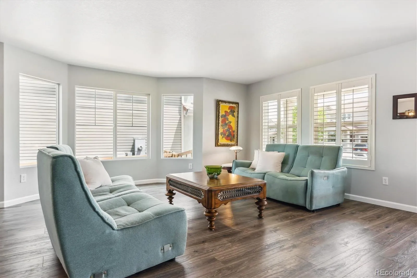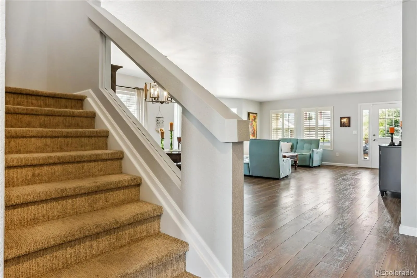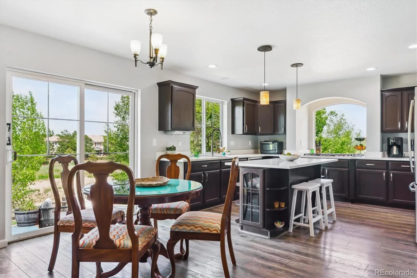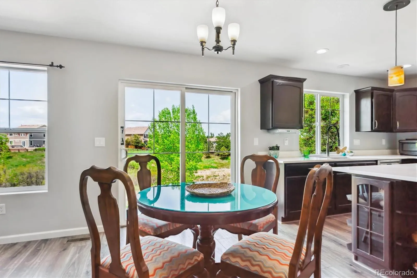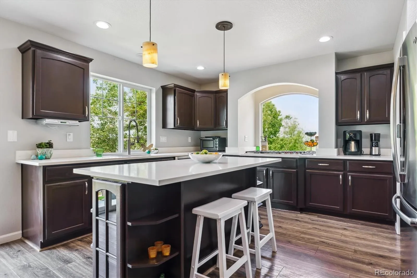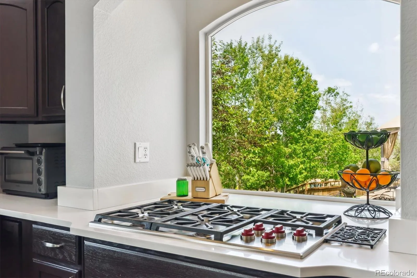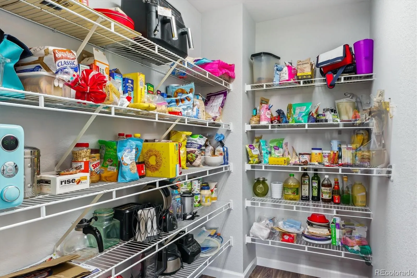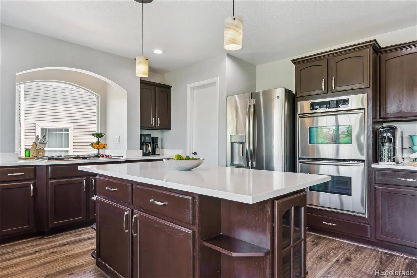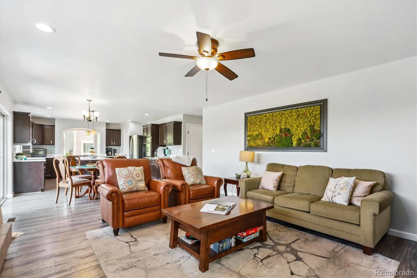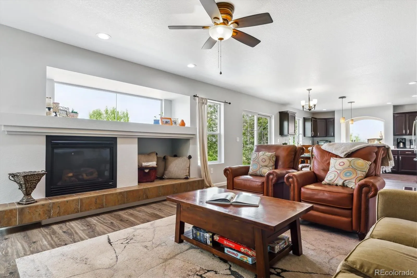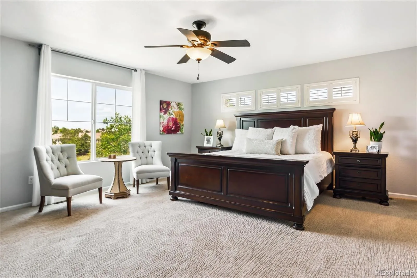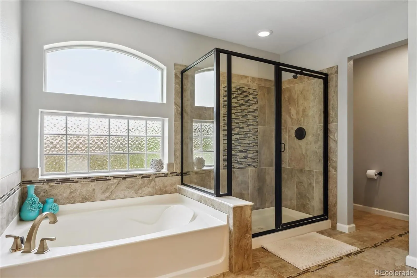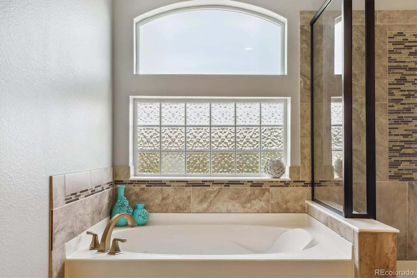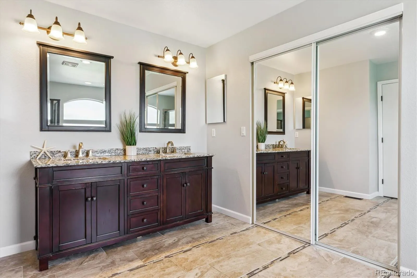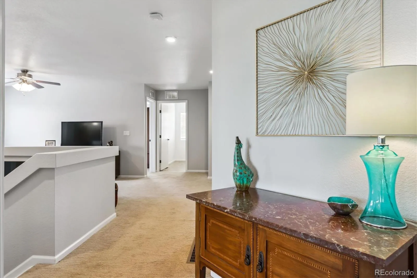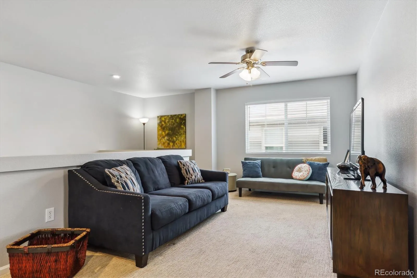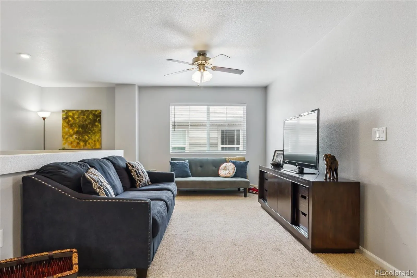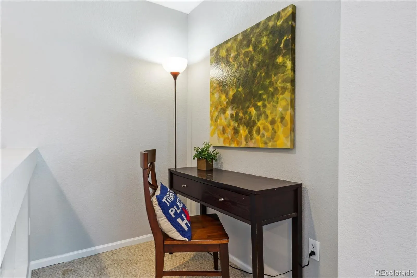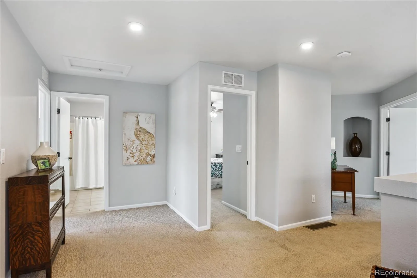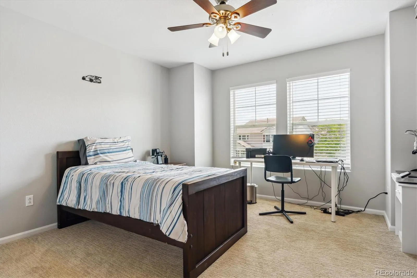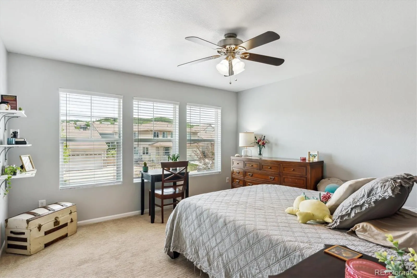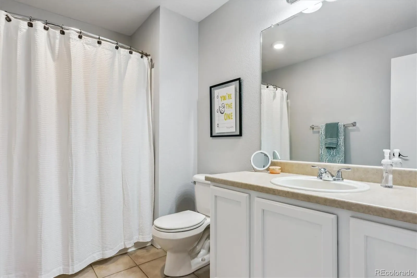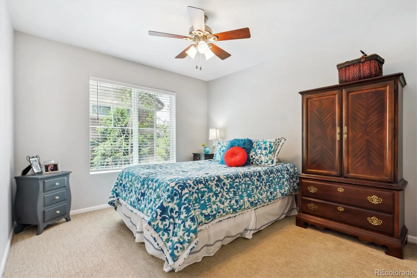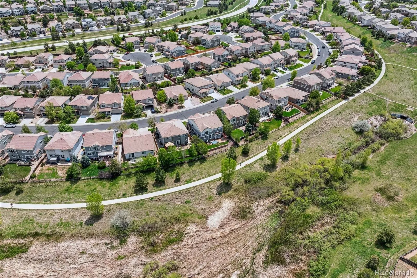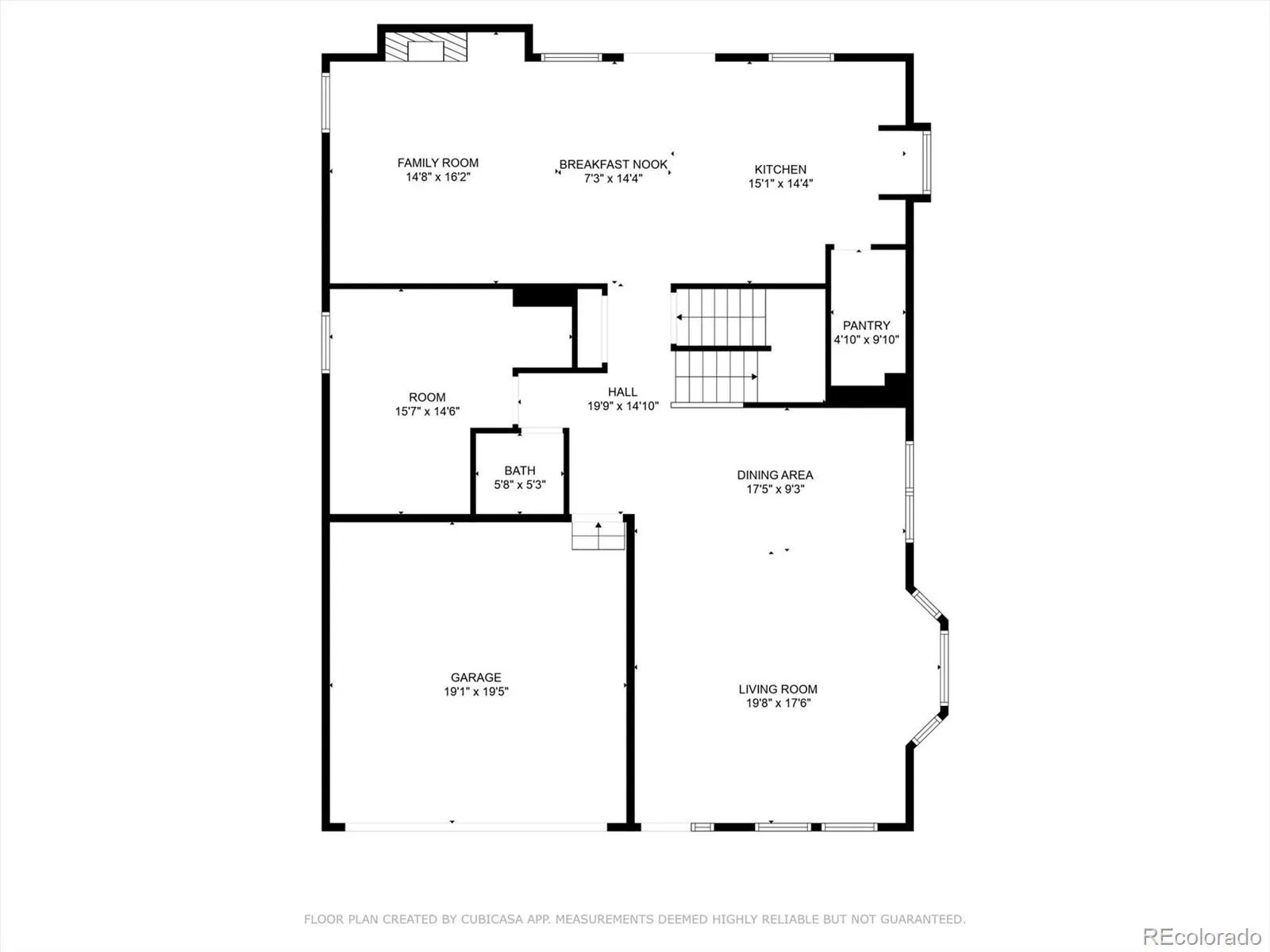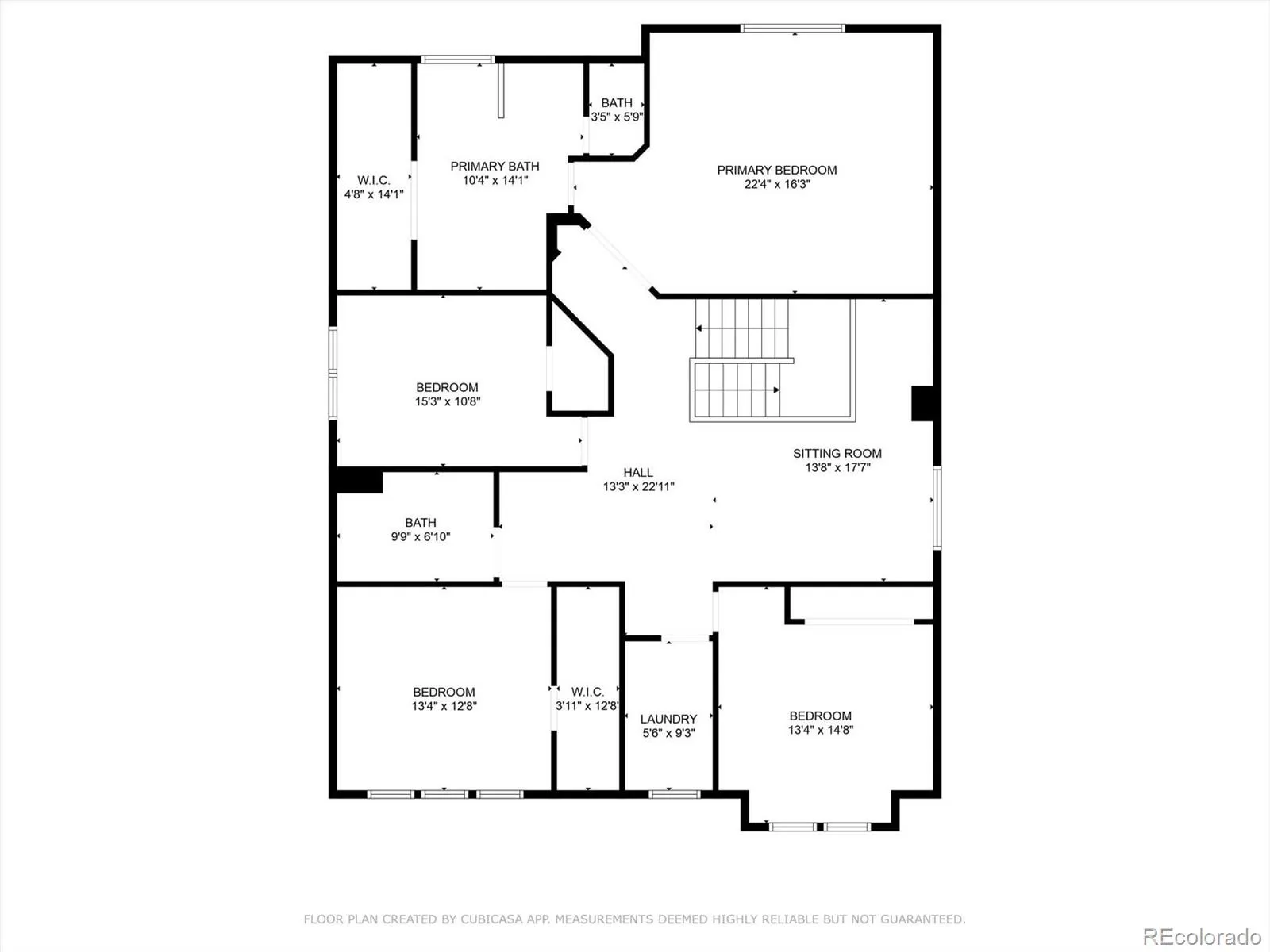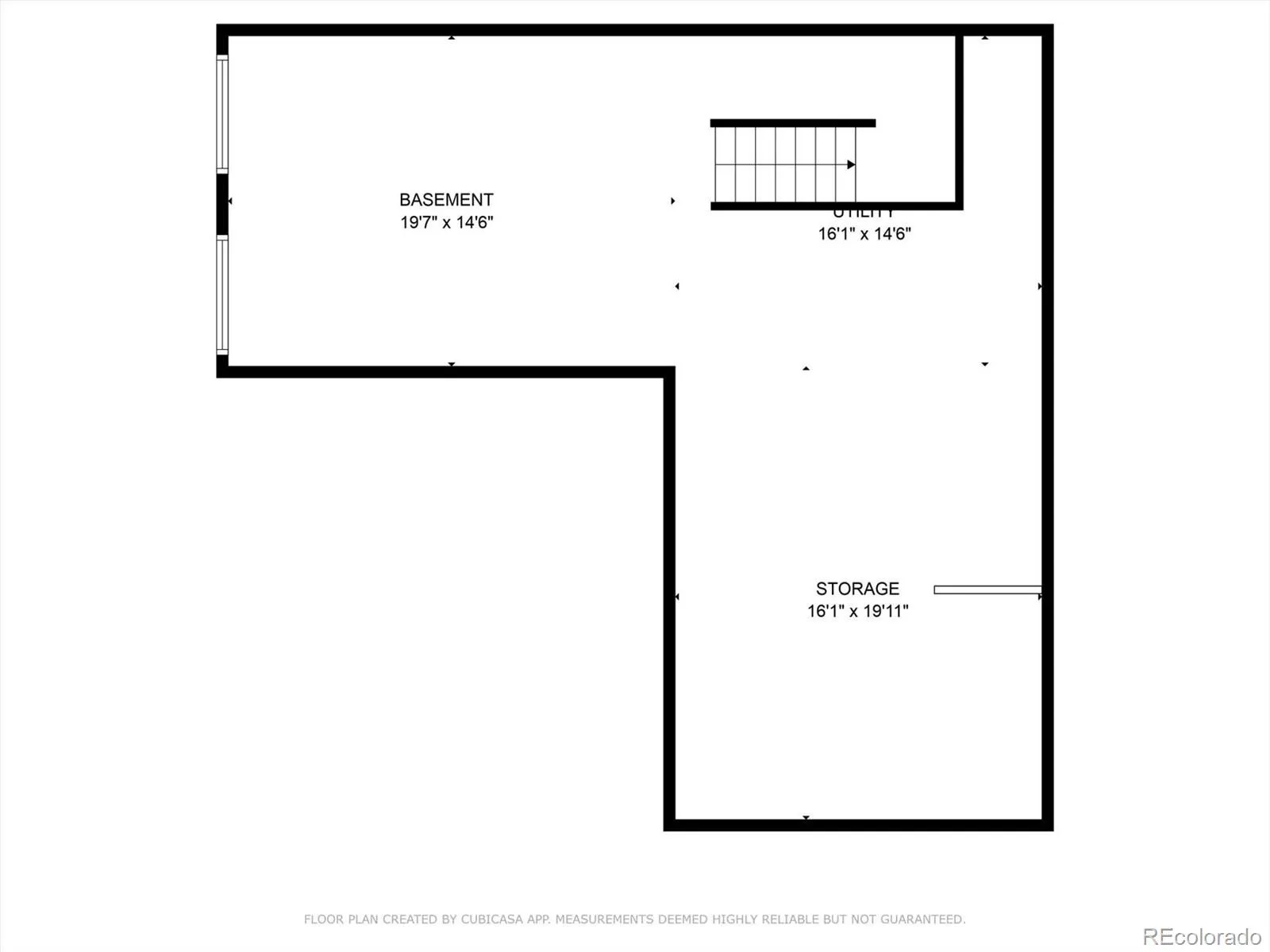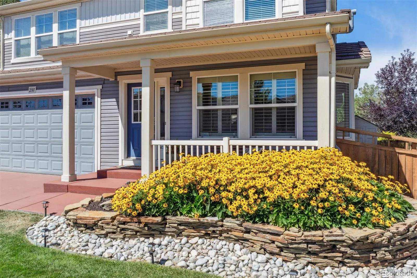Metro Denver Luxury Homes For Sale
From the moment you step onto the front porch, this home just feels easy—easy to settle into, easy to live in, easy to love. Out back, OPEN SPACE stretches behind you with a walking trail and sunsets that never disappoint, giving the whole home a peaceful, wide-open feel. Inside, over 3300 sqft unfolds in all the right places, starting with wide-plank flooring that carries you through bright, connected spaces perfect for everyday living. The kitchen is the kind everyone gravitates to, with its Wolf gas cooktop, double ovens, big island & walk-in pantry, all flowing naturally into the family room where sunlight pours in and the gas fireplace makes it feel warm and relaxed. Need flexibility? The main floor office works just as easily as a 5th bedroom. Upstairs, the loft becomes whatever life calls for—homework zone, movie hangout, game space, you name it. The primary suite feels like a quiet escape with a spa bath and a picture window looking out to open space. Three more bedrooms and a full laundry room keep things running smoothly, and the unfinished basement gives you room to dream up what’s next. Out back, evenings are about unwinding on the patio, tending to the garden boxes, and taking in that uninterrupted view with no neighbors behind you. And with the neighborhood school right around the corner—plus parks, pools, restaurants, the Outlets, downtown Castle Rock & Philip S. Miller Park just minutes away—you get a lifestyle that truly fits real life.

