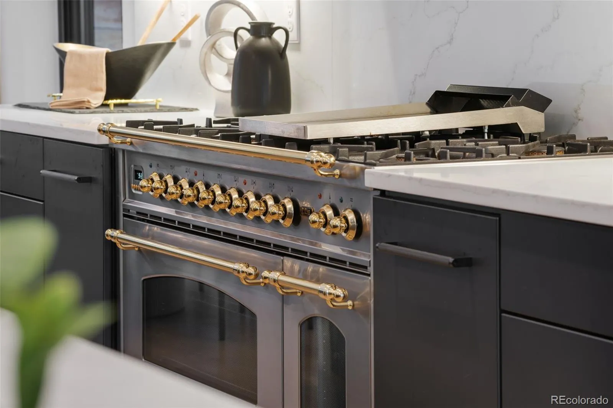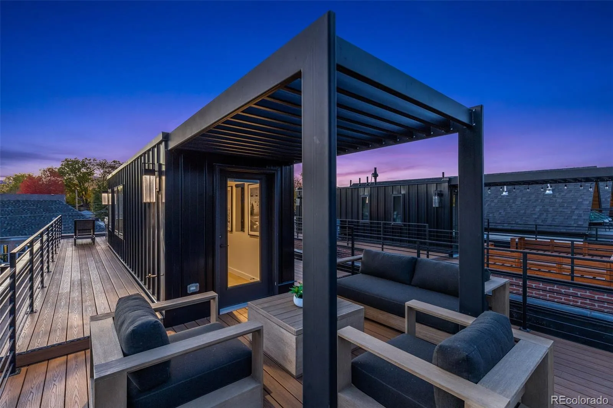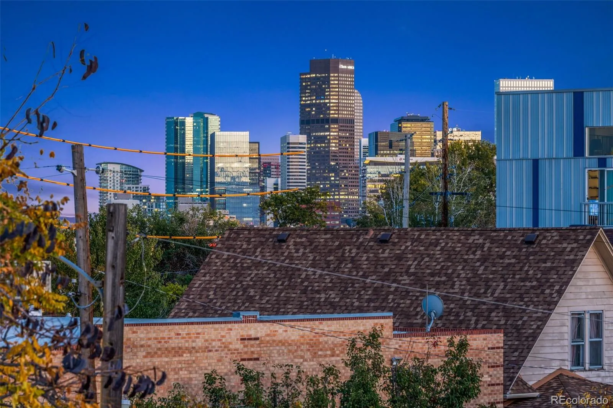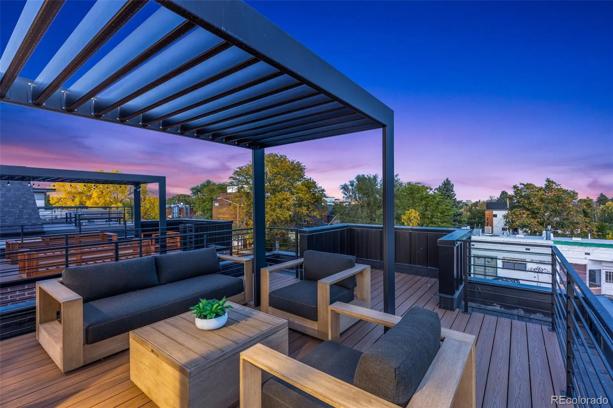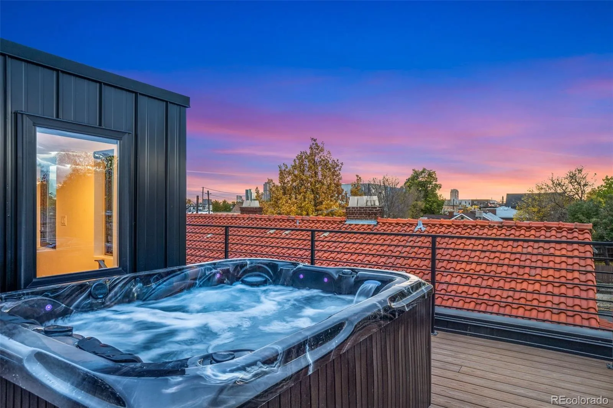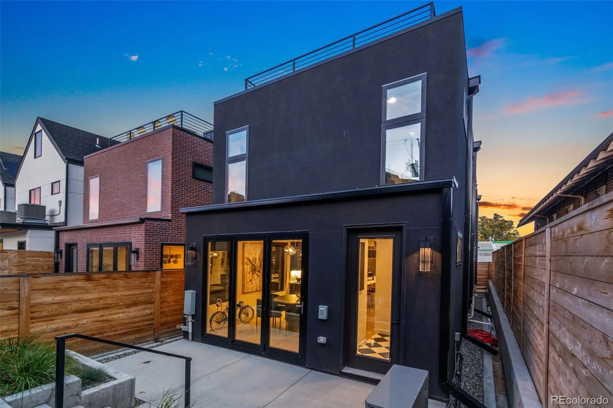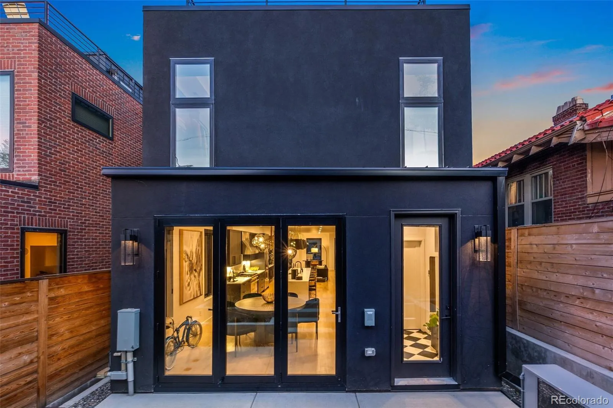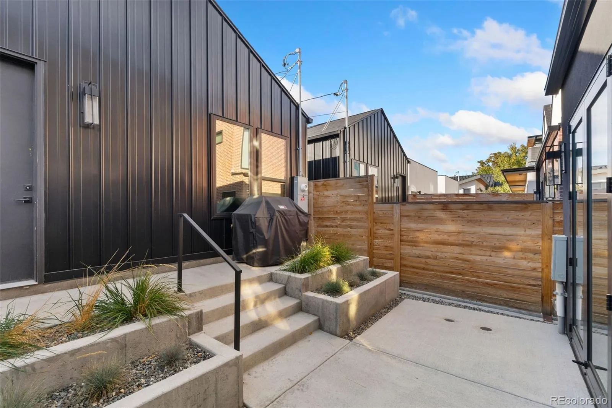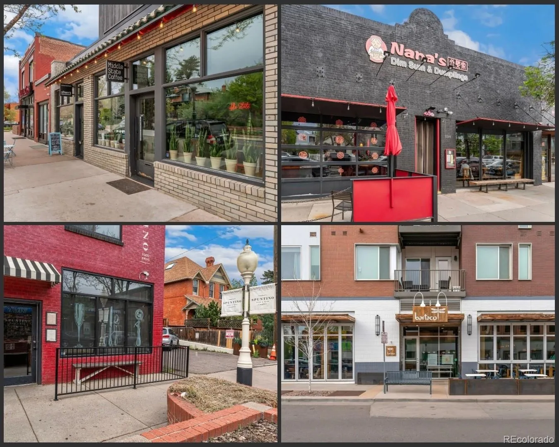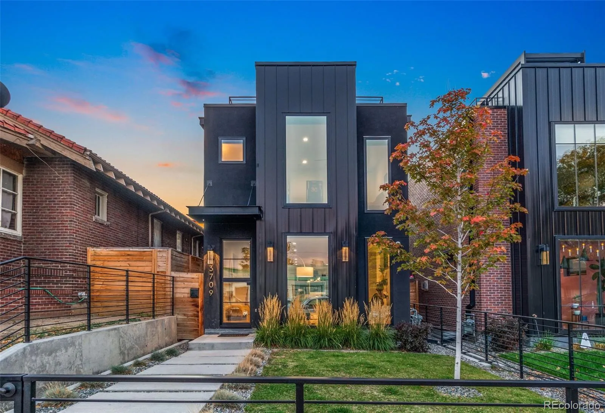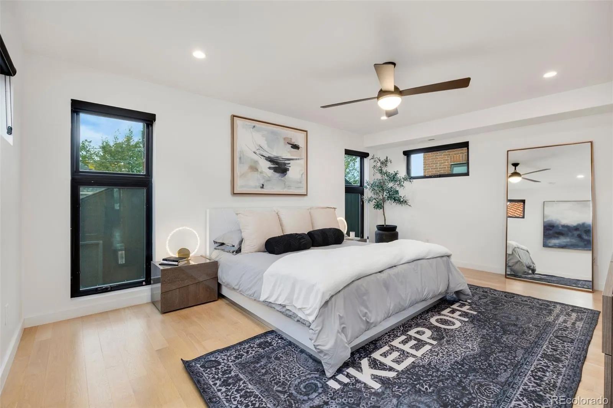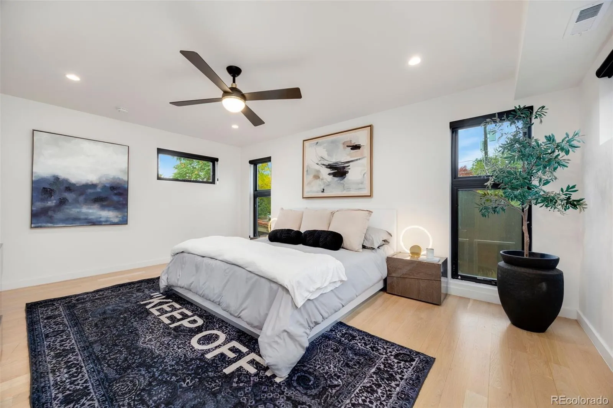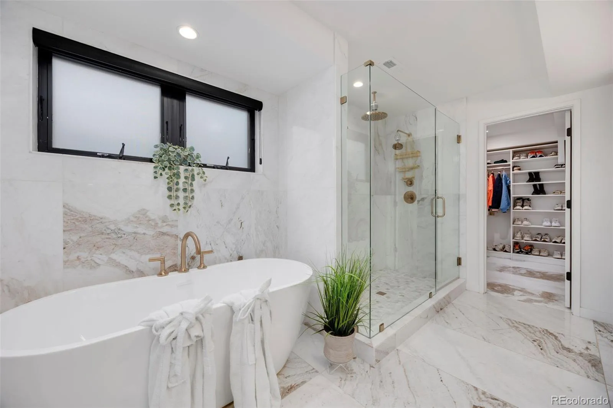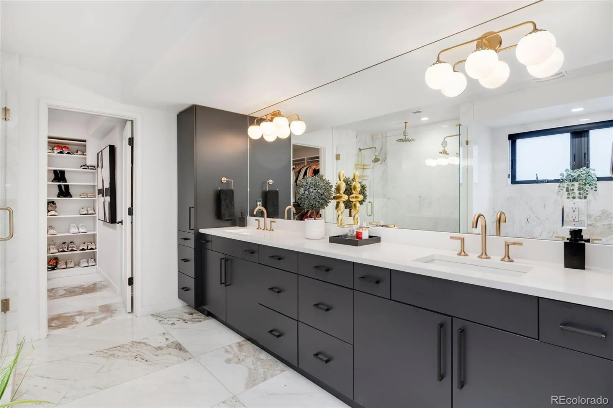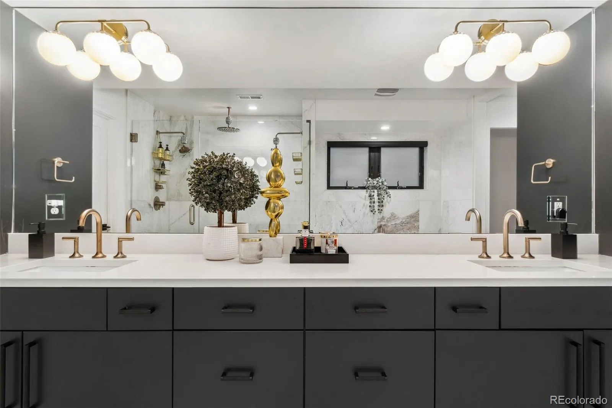Metro Denver Luxury Homes For Sale
Luxe LoHi Stunner for sale or executive lease! Wrap-around rooftop deck with skyline views and designer finishes! Don’t settle for only half a duplex when you can have this striking single-family home in one of Denver’s most sought-after neighborhoods instead!
A commanding façade and bespoke iron-and-glass entry hint at the unforgettable design within. Step inside through Pinky’s custom crafted door, where soaring ceilings set the stage for seamless open living, anchored by a statement gas fireplace and beautiful hardwood floors. The impressive kitchen is a culinary masterpiece: a dramatic, 14-ft waterfalled quartz island, Ilve range and Dacor appliances, walk-in pantry, built-in coffee bar, and wine fridge, and sleek under-cabinet lighting, make it everything a chef and entertainer crave.
Enjoy everyday main-level living and sophisticated entertaining with a functional mudroom/drop zone and massive sliders that open to a private backyard, blending indoor and outdoor living. Retreat upstairs to your primary sanctuary; a spa-like oasis with heated marble floors, standalone soaking tub, multi-head shower, sprawling double vanity, and a generous walk-in closet. A second upstairs suite offers comfort and privacy.
Ascend the custom iron spiral staircase to a true crowning feature: an expansive, wrap-around rooftop deck with panoramic 360° views of Denver’s skyline. Engineered to support a hot tub and includes a built-in wet bar, perfect for sunset soirees. The fully finished basement delivers a huge bonus space large enough to be multi-functional: utilize as a home gym, media room, game room and/or lounge. Complete with high ceilings, a wet bar with wine fridge, extra bedroom, full bath, and ample storage.
Explore nearby hotspots like El Five, Linger, Alma Fonda Fina (Michelin-starred), Postino, and more. Enjoy nearby Sloan’s Lake, Highland Square, Downtown Denver, Coors Field, or Empower Field. ASK ABOUT 1% PREFERRED LENDER INCENTIVE!







