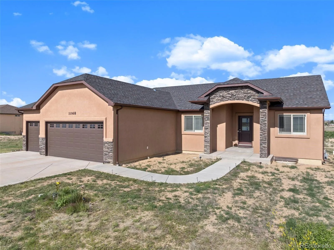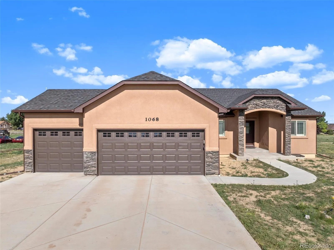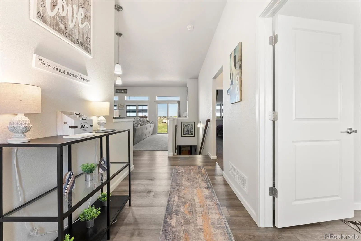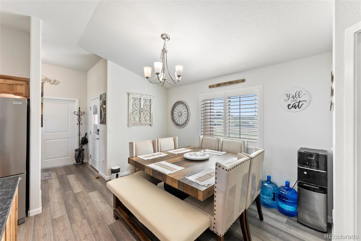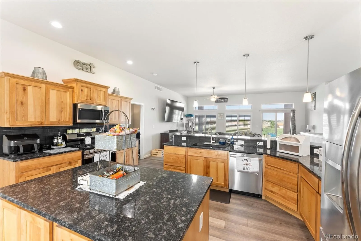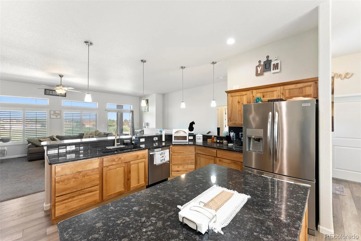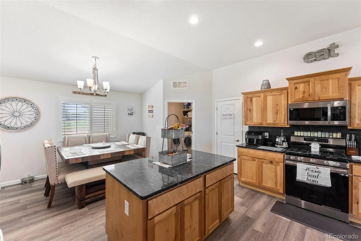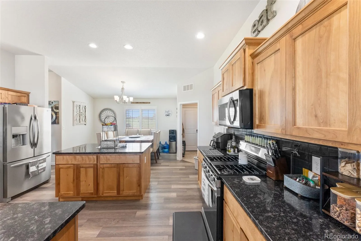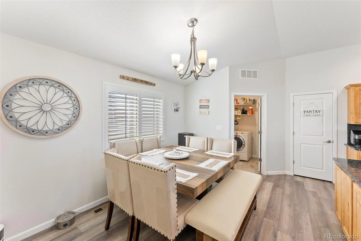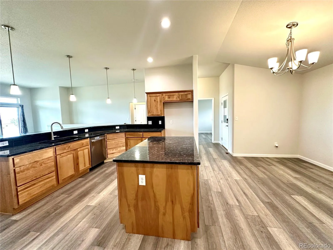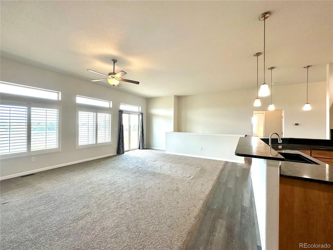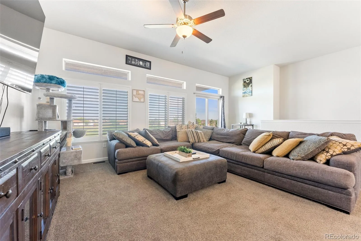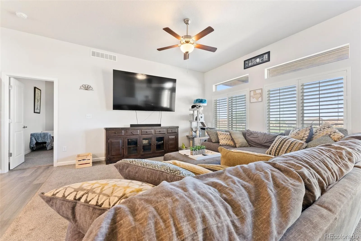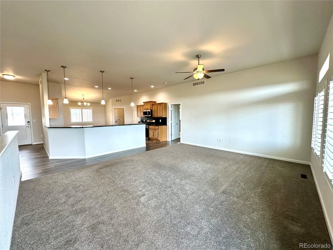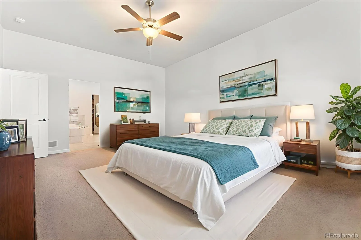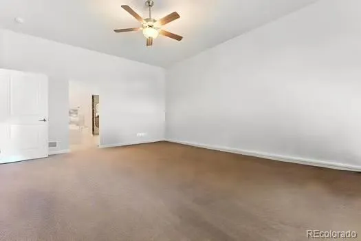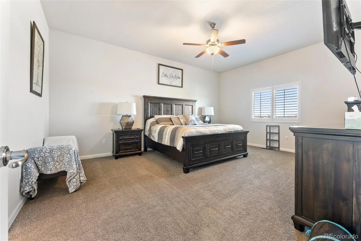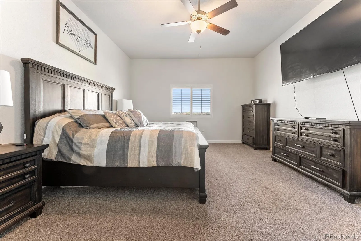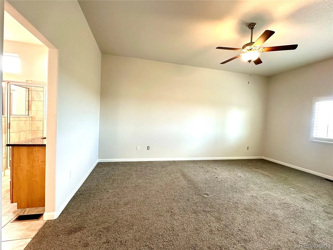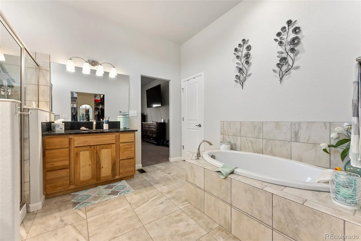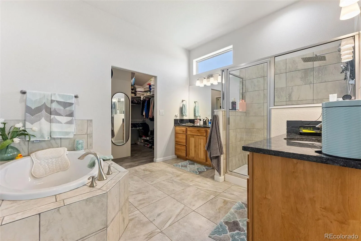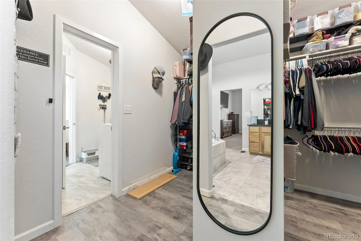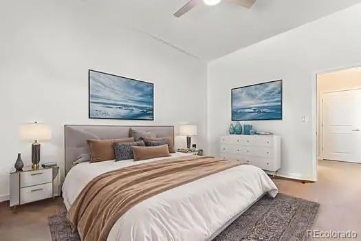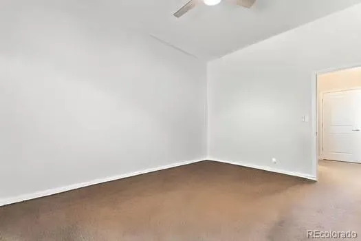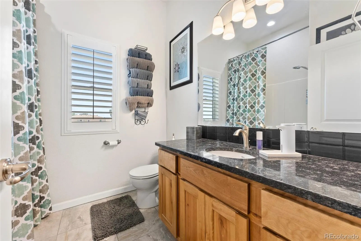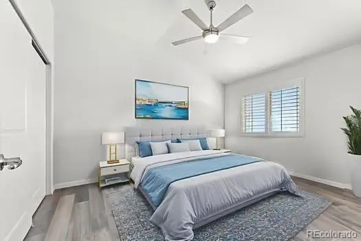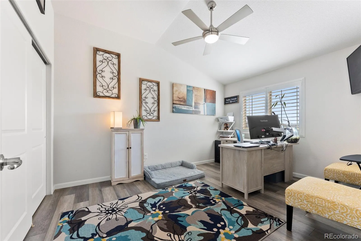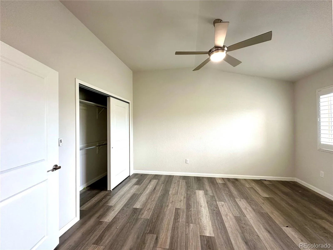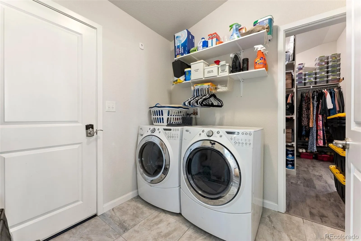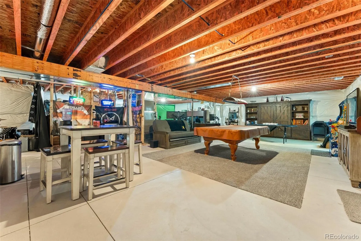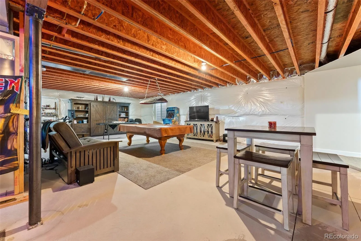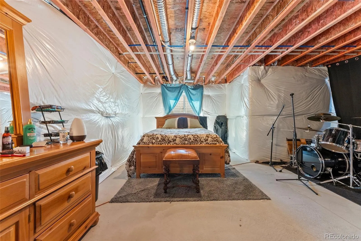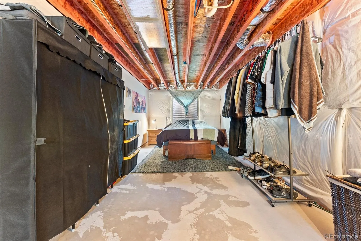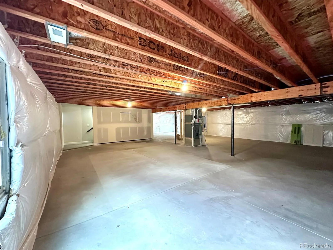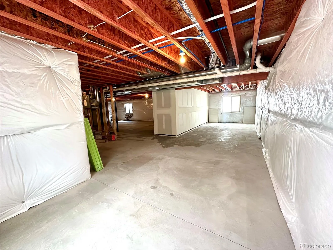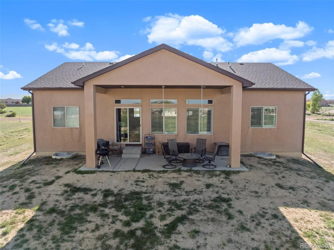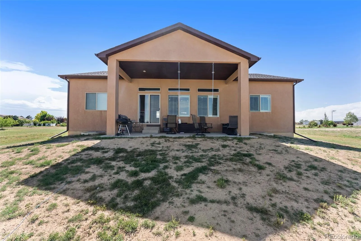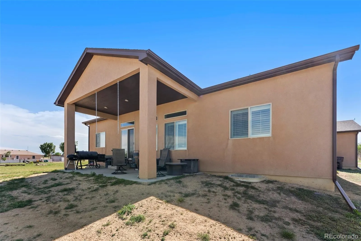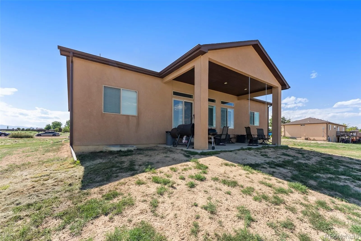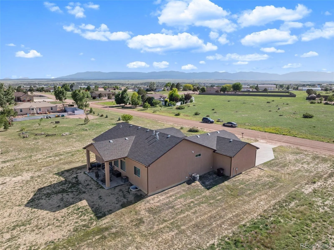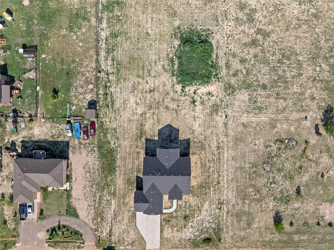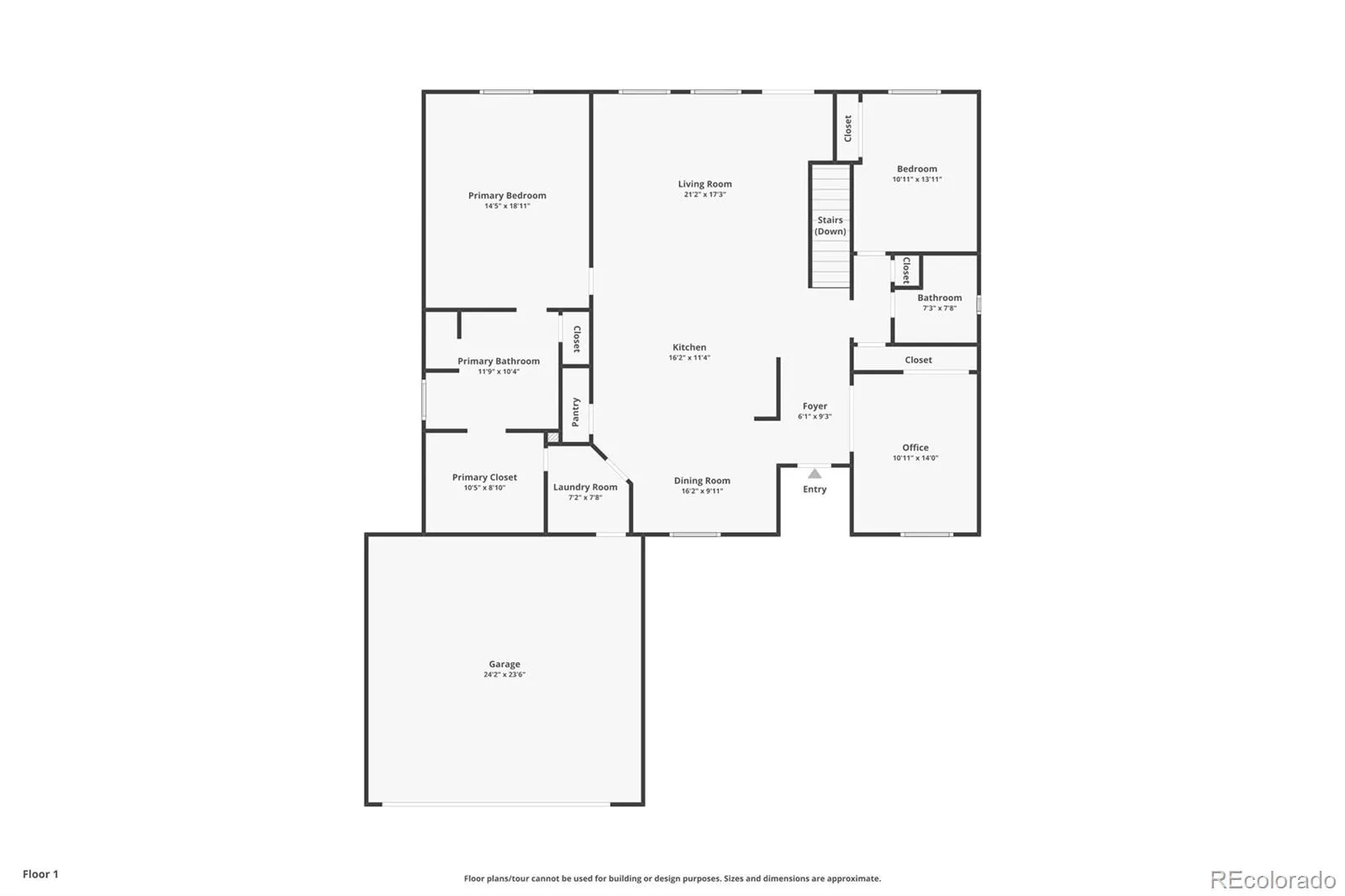Metro Denver Luxury Homes For Sale
Welcome to your dream home! A beautifully custom-designed (by Sky Creek Builds) ranch-style retreat nestled on 1.01 acres of open space and endless possibility. Recently built in 2022, this 3-bedroom, 2-bathroom beauty offers 1,964 finished square feet of stylish comfort, with a HUGE unfinished basement just waiting to become whatever your heart desires – think: second primary suite, movie theater room, designated gaming space – you decide!! Bonus that the basement is already plumbed for a future bathroom! Take a look inside and fall in love with the tall ceilings, abundant natural light, NEW plantation shutters, and an open floor plan that effortlessly flows from the living room to the kitchen and dining area – ideal for everyday living and entertaining alike. The split-bedroom layout adds an extra layer of privacy, perfect for families or hosting guests. The primary suite is truly a sanctuary, boasting a spacious layout and a luxurious 5-piece en-suite bath featuring dual granite vanities, a stand-up shower, soaking garden tub, private water closet, and a generous walk-in closet that connects directly to the laundry room with extra shelving; a thoughtful touch that elevates everyday ease! You’ll also appreciate the oversized 3-car garage (which includes extra storage shelving) and convenient mudroom entry, designed with function and flow in mind. Outside, the expansive backyard offers room to roam, play, or simply relax on the covered concrete patio; perfect for grilling or enjoying peaceful Colorado evenings with distant mountain views. Located just minutes from local schools and only *5 minutes* to the Pueblo Reservoir entrance, this home blends comfort, convenience, and future potential in a way that’s hard to beat. Modern, spacious, and filled with possibilities—this is more than a home—it’s the lifestyle you’ve been waiting for. Come see this one in person!

