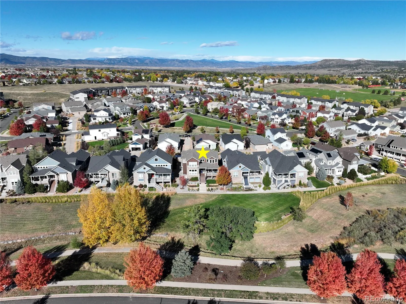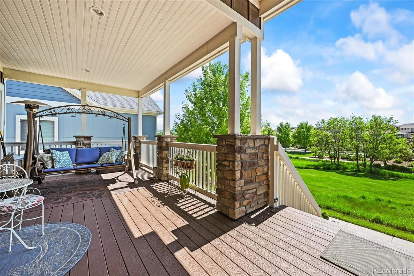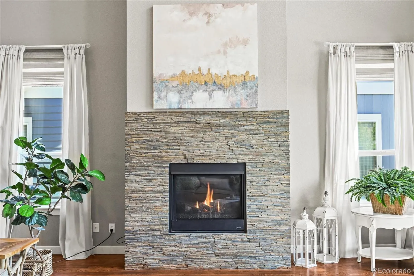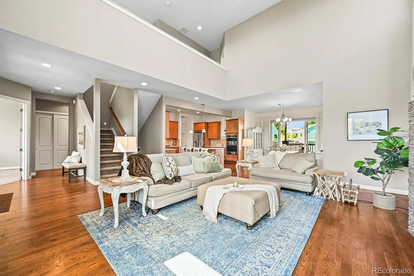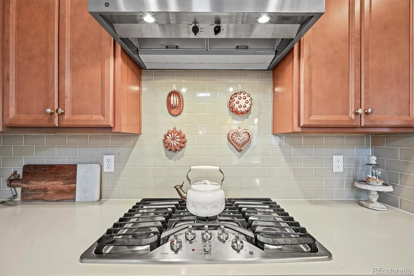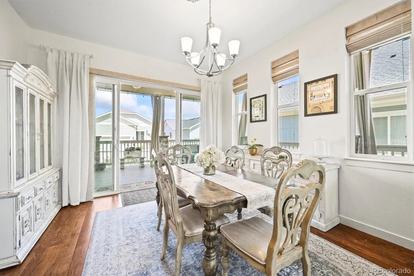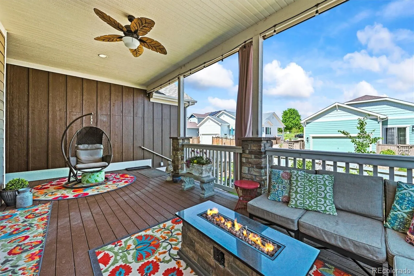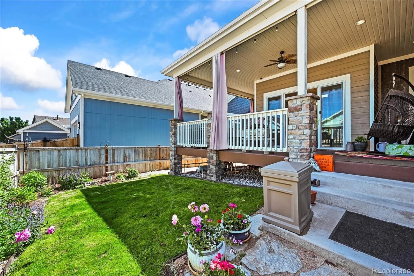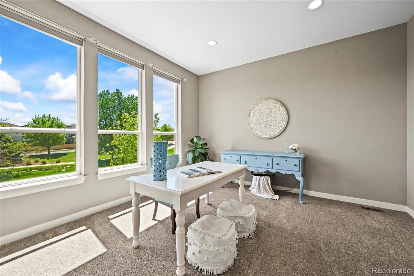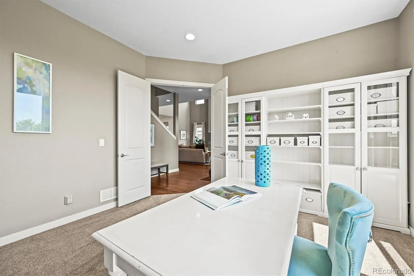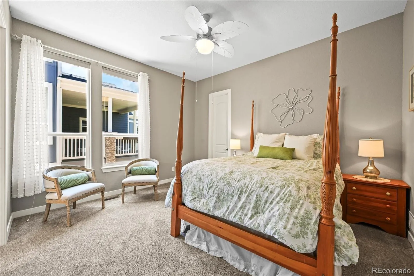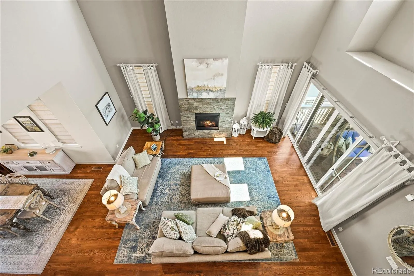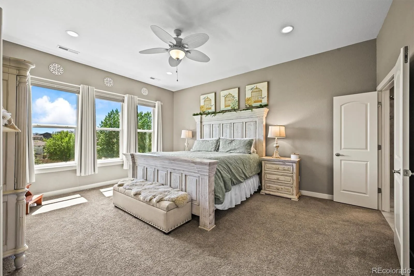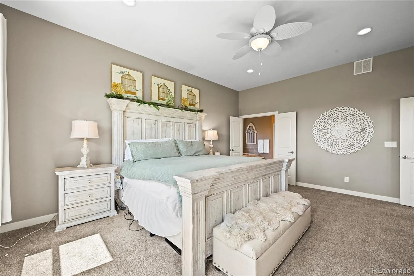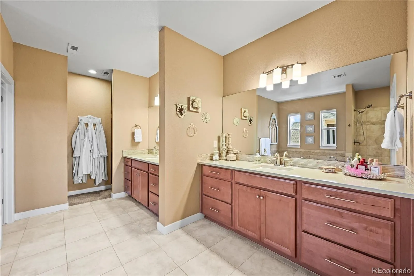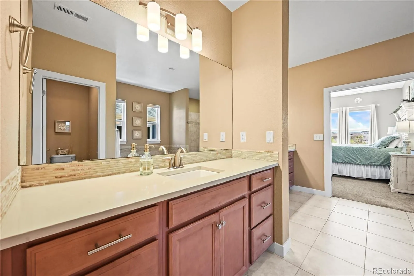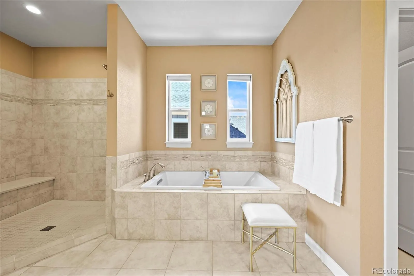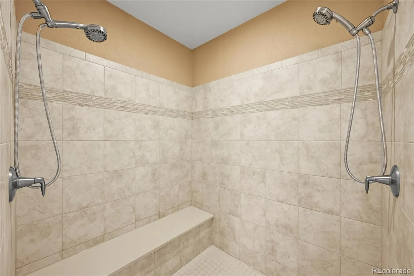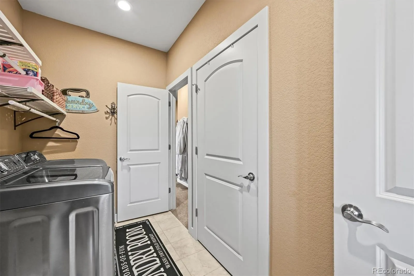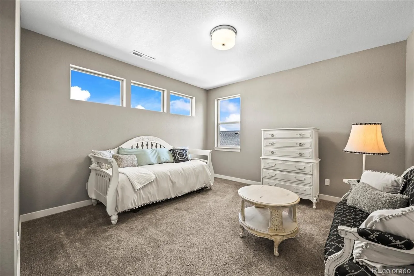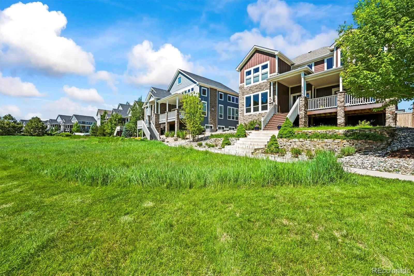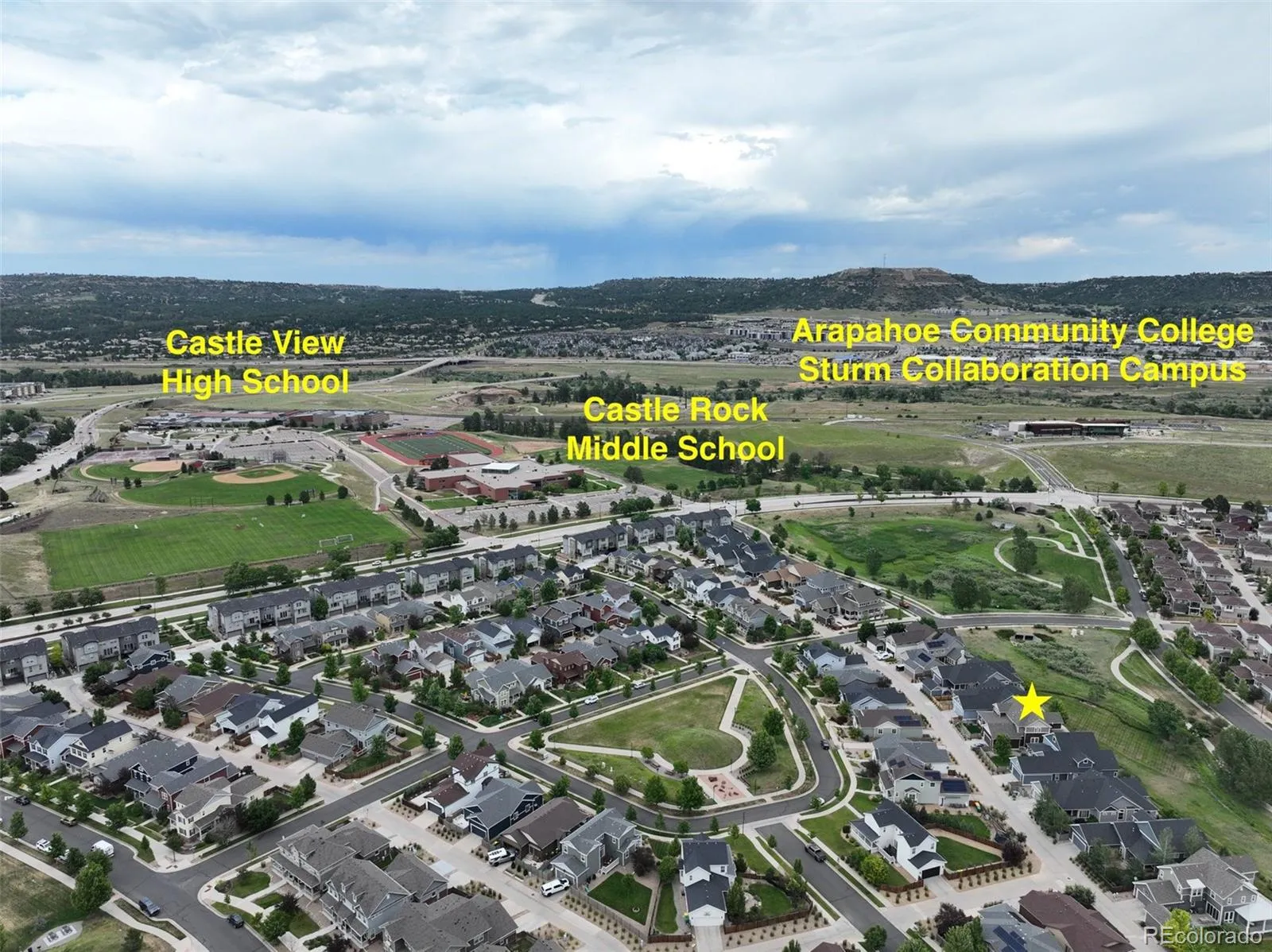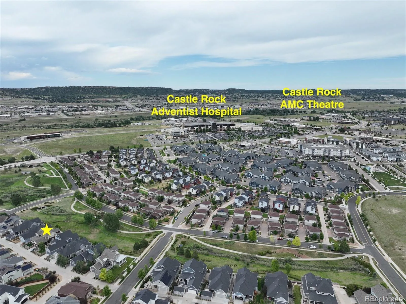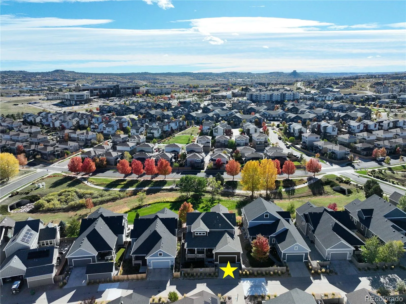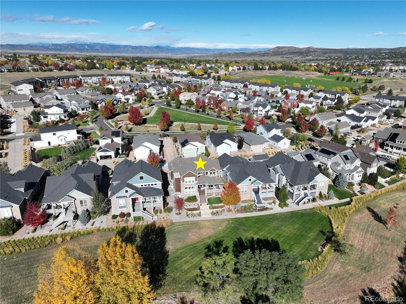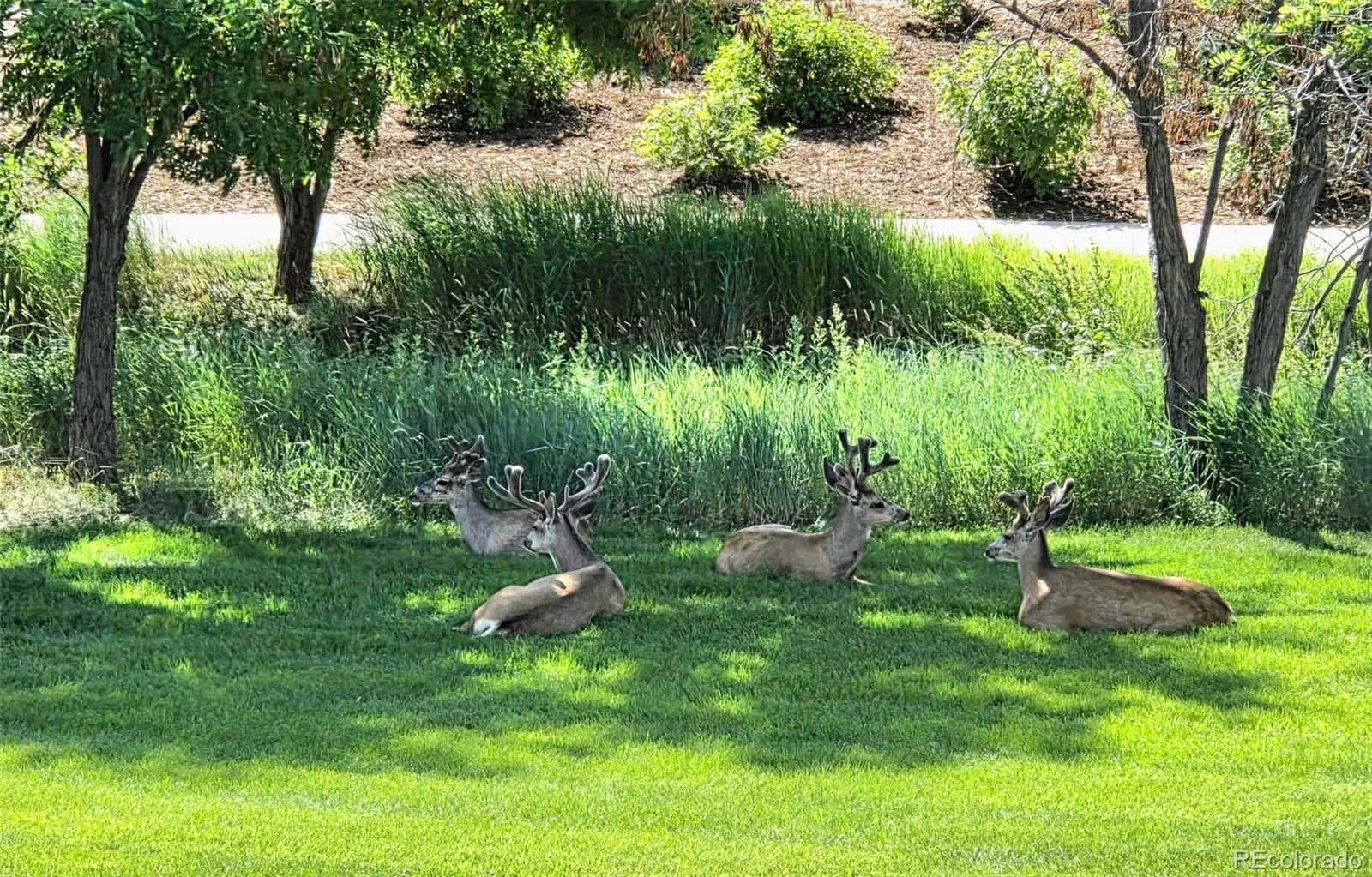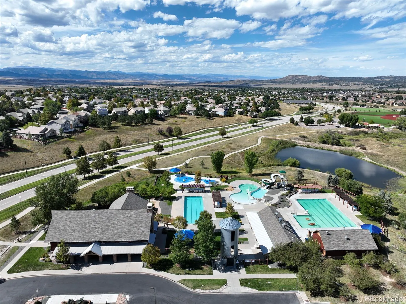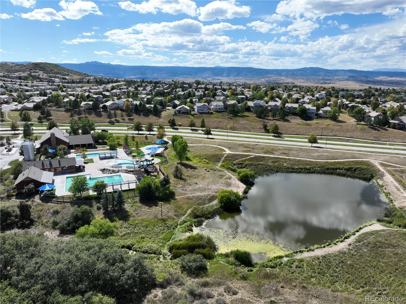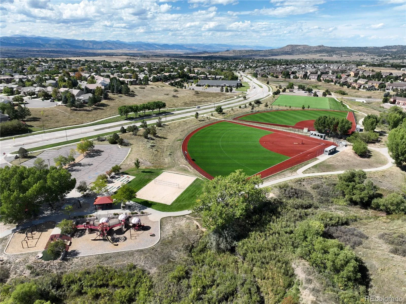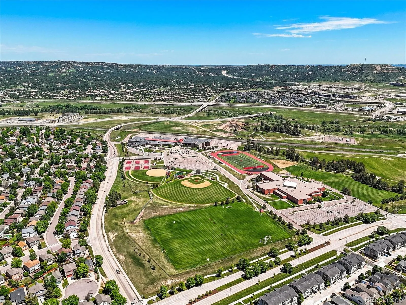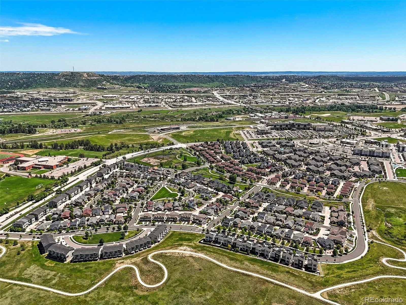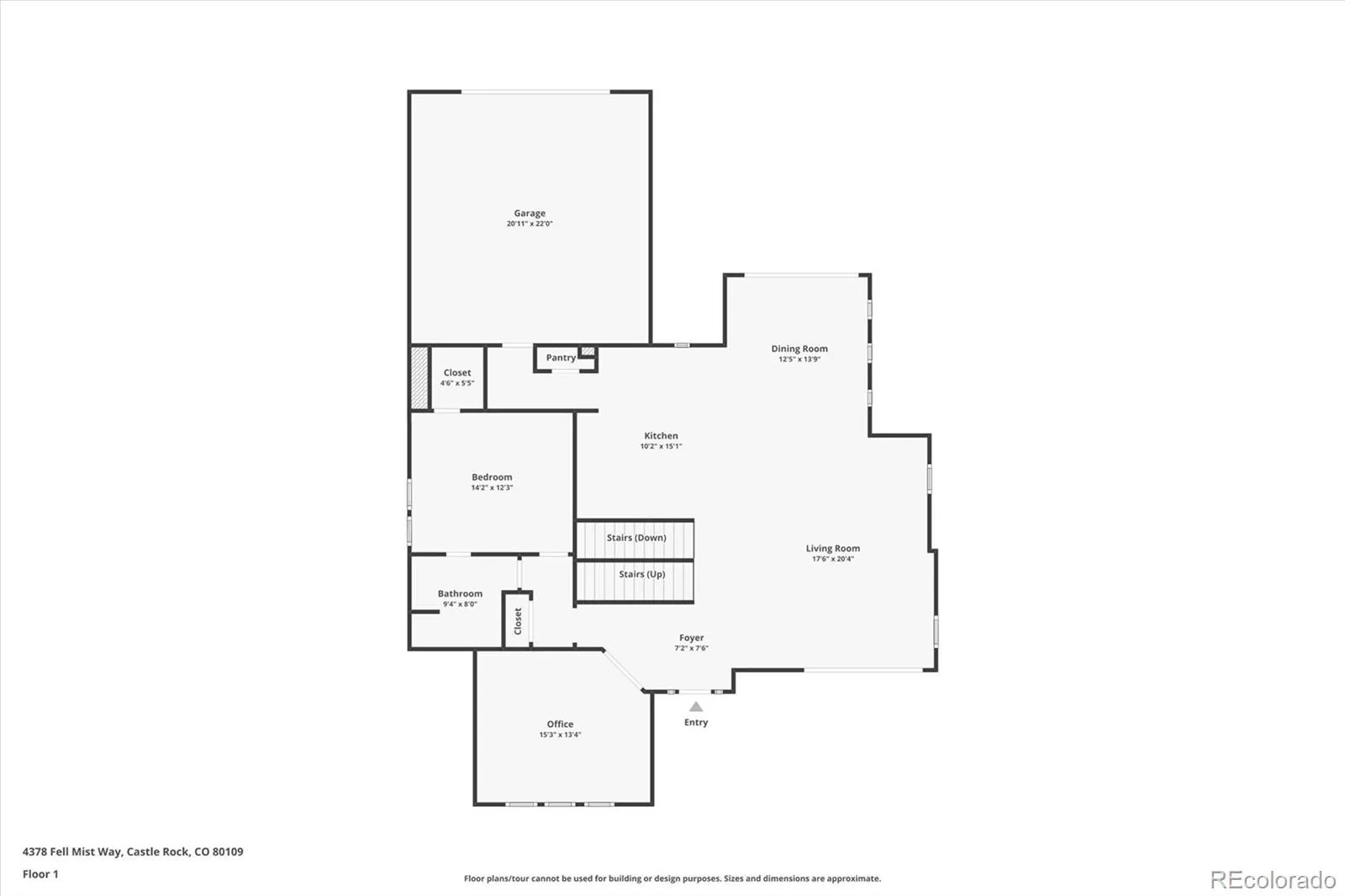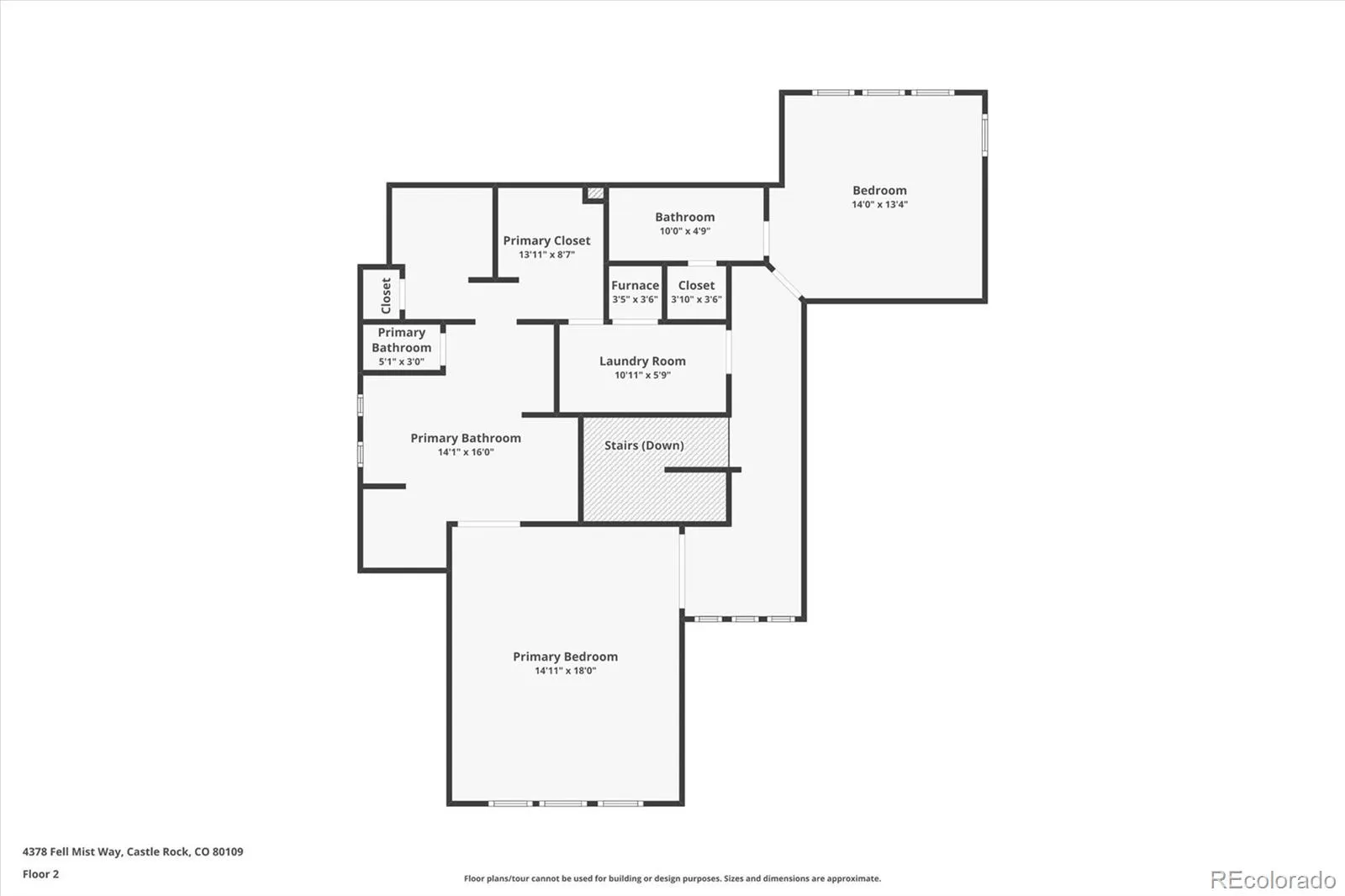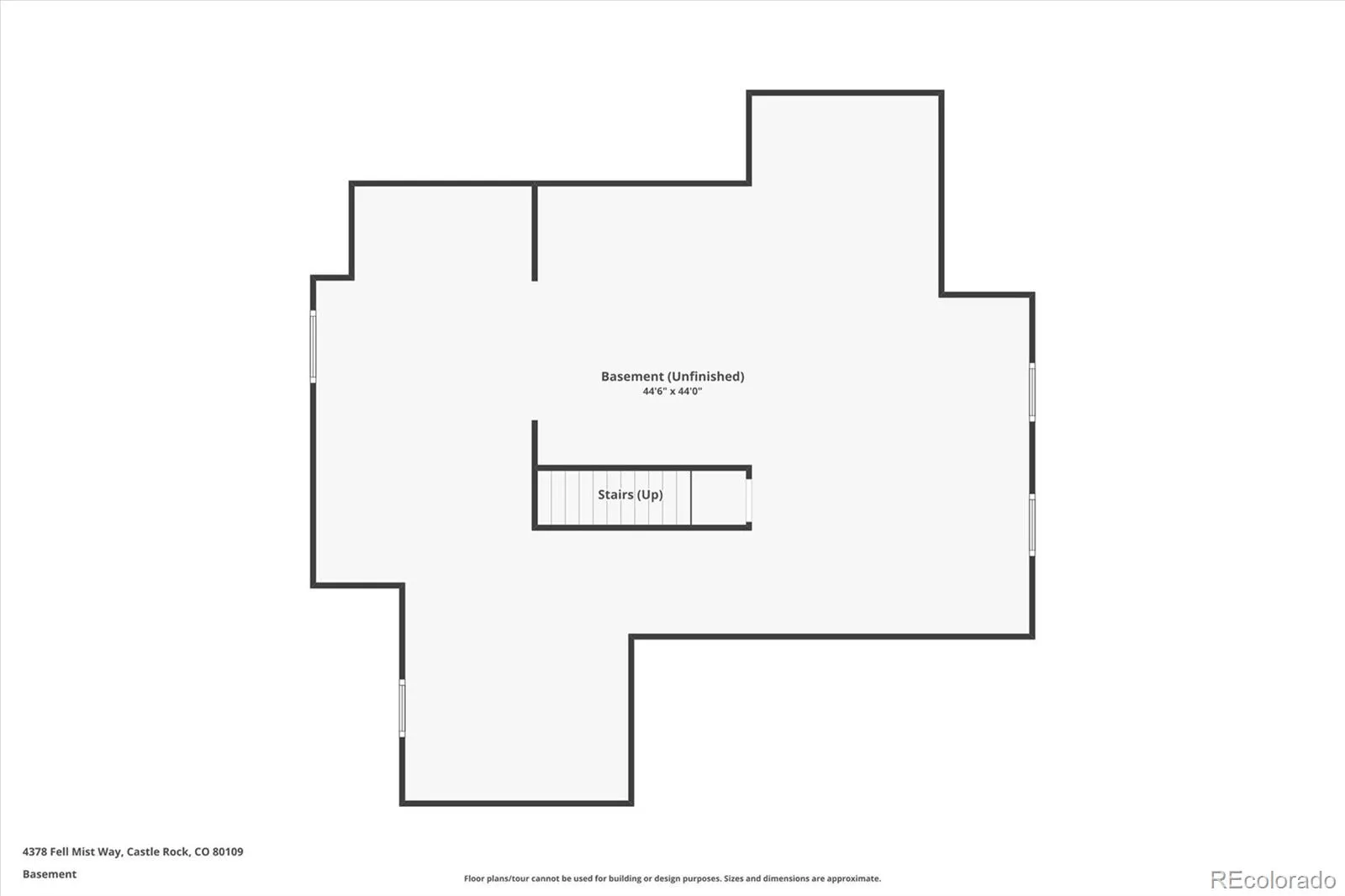Metro Denver Luxury Homes For Sale
Welcome to 4378 Fell Mist Way, one-of-a-kind living in The Meadows at Castle Rock! This stunning semi-custom home in the exclusive High Prairie Collection offers the perfect blend of luxury, comfort, and low-maintenance living. Enjoy your morning coffee on the covered front deck overlooking serene open space, where deer wander past, not cars. Step inside to a breathtaking great room with 20-foot ceilings, hardwood floors, and 8-foot doors that add an air of sophistication. The main floor is designed for entertaining with a gourmet kitchen, formal dining room, and private office with French doors that can double as a fourth bedroom. Guests will love the main-level secondary suite with ensuite bath, ideal for multi-generational living. Upstairs, retreat to the luxurious primary suite with unobstructed open-space views and a spa-inspired 5-piece bath, featuring dual vanities, a soaking tub, and separate super-shower. The divided walk-in closet connects directly to the laundry room for ultimate convenience. A third bedroom with a private ensuite bath completes the upper level. The expansive unfinished basement (1,660 sq ft, 9-foot ceilings) provides endless potential for a home theater, gym, or guest suite. Outside, enjoy Colorado sunsets and wildlife from your quiet, covered porch. Perfectly located with trails at your doorstep and within walking distance to Castle Rock Middle School, Castle View High School, and Castle Rock Adventist Hospital. Commuting is easy with quick access to I-25 and Santa Fe Drive. As a resident of The Meadows, you’ll enjoy access to The Grange community center, pools, parks, and year-round events. Enjoy the very best of Colorado living.

