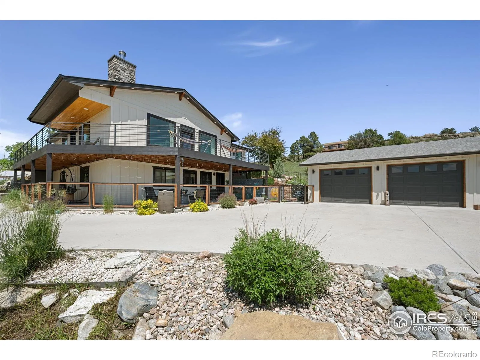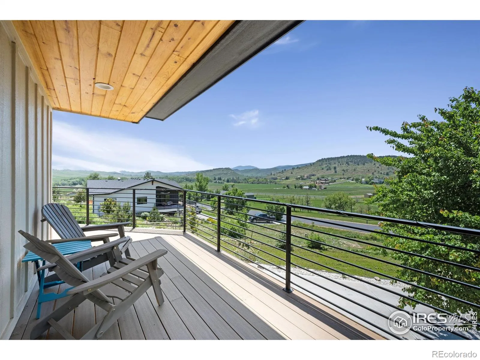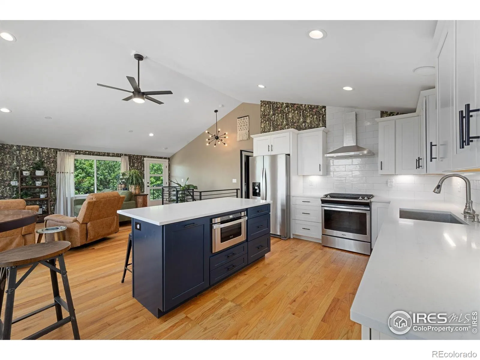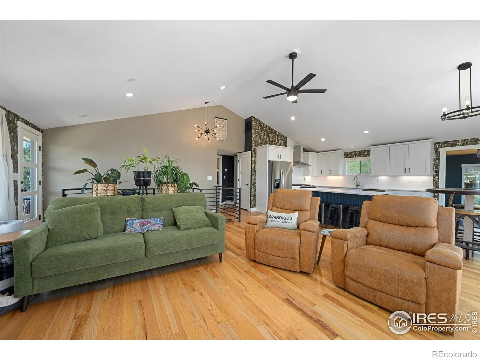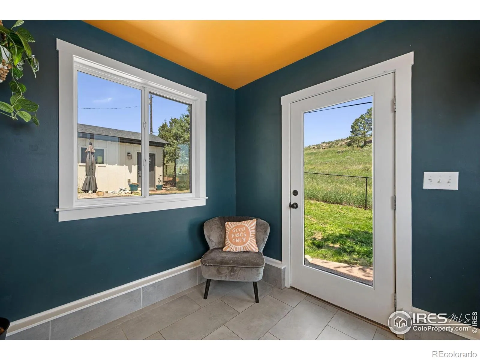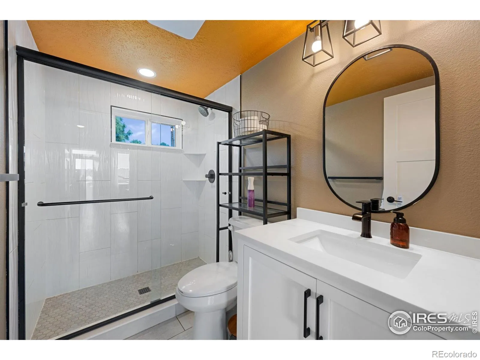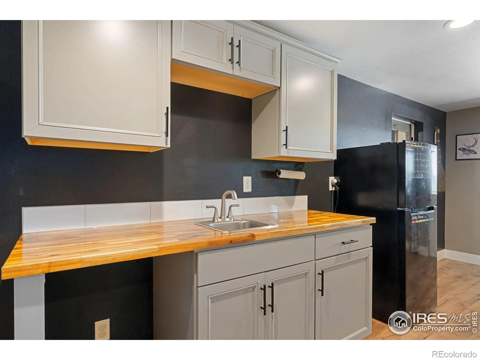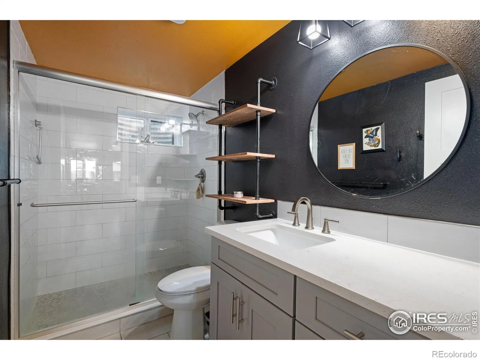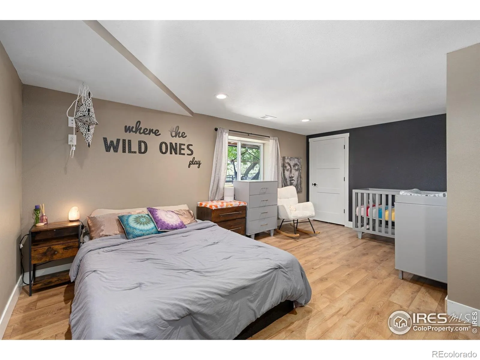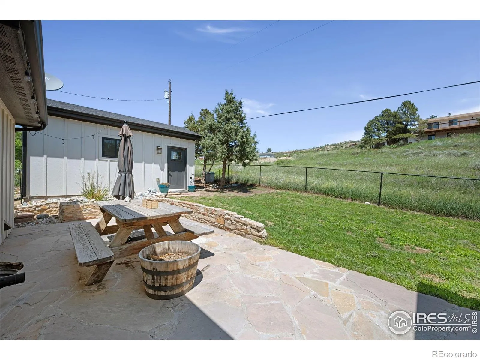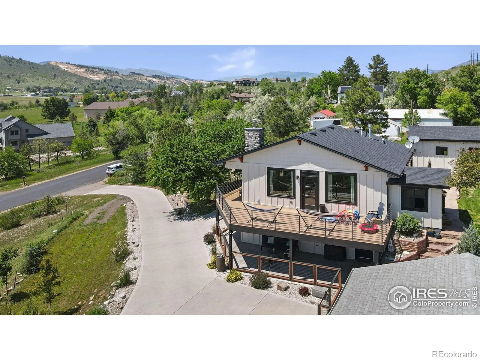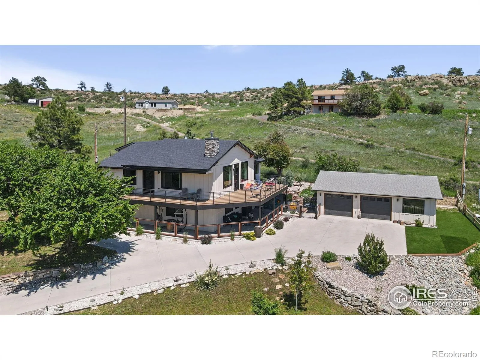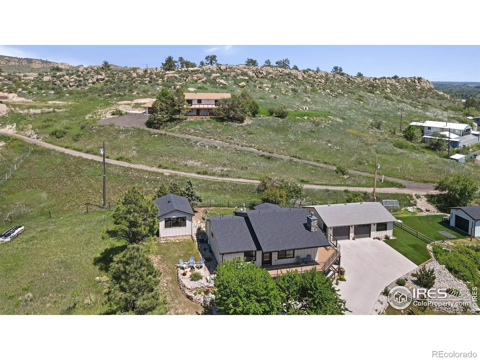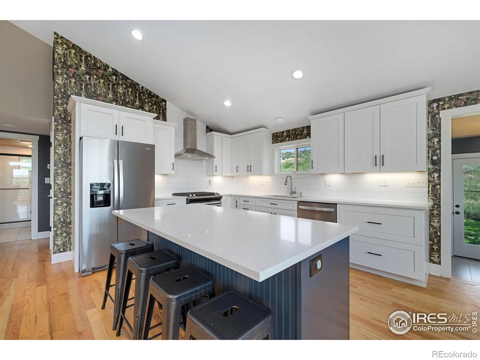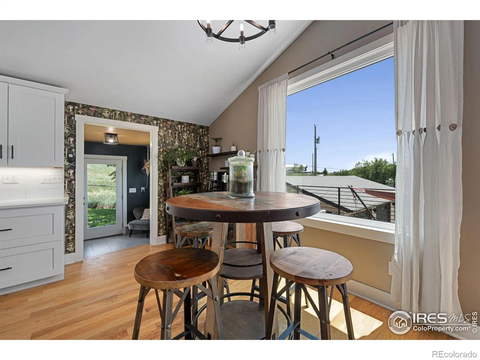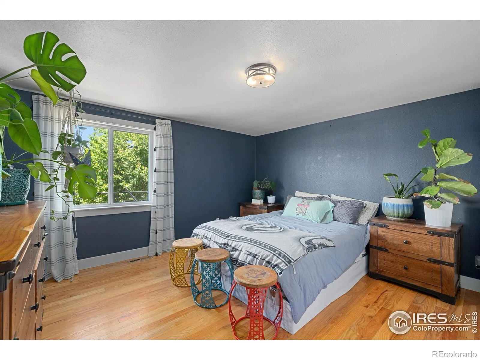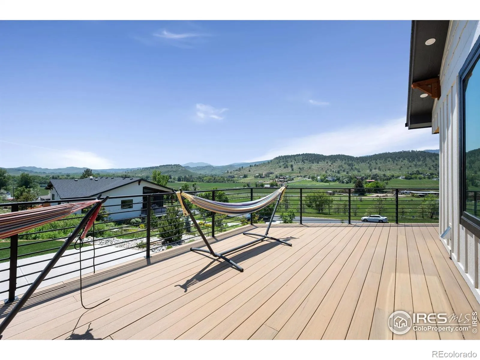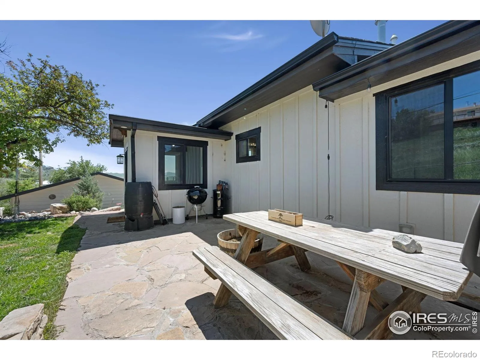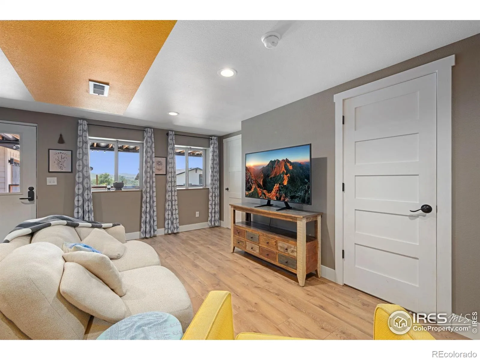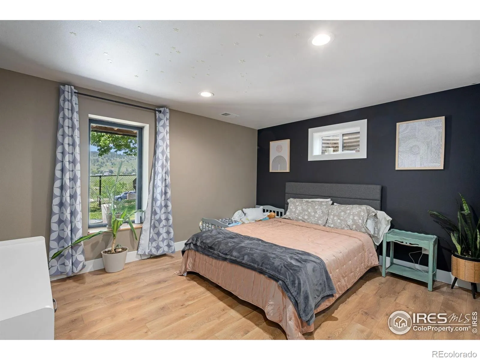Metro Denver Luxury Homes For Sale
Stunning Modern Foothill Retreat with a complete custom rebuild in 2022. Nestled behind the iconic Devil’s Backbone in Loveland on a private half acre, you can enjoy tranquil, expansive views just minutes from Loveland, 10 min to Fort Collins/Horsetooth & 30 min to Estes Park. Enjoy peace of mind with every major component replaced in 2022 – including a Class 4 shingle roof, windows, decks, concrete, A/C, Furnace, water heater, etc. The interior was completely rebuilt from the studs; with top grade construction and high quality modern features – including new floors, cabinets, countertops, bathrooms, appliances, and more. The property has been permitted by Larimer County for short-term rental use; providing a rare opportunity for income potential – both as a bed&breakfast personal residence; or a full STR investment property. 3 car detached garage & an additional detached12x18 finished studio unit. The lower level walkout basement offers a complete separate 2 bed living space w/a kitchenette; perfect for guest accommodations. Ideal location near Sweetheart Winery, Centerra shopping, hiking and access to the canyon and mountains. Upstairs you’ll find 2 more bedrooms, sunroom, open floor plan living room & kitchen. Tons of windows flood the home with natural sunlight. City water, no well, NO HOA or Metro, septic & propane. Other highlights include Red Oak Wood flooring, a gorgeous high-efficient wood burning stove, custom white cabinetry, quartz countertops, expansive TREX deck. Backyard with new enclosed fence; and another turf yard. Additional privacy and seclusion from a long driveway, and room to park your boat & other toys. Whether you’re looking for income potential or a gorgeous turn key home with elbow room, you can’t miss this one!!


