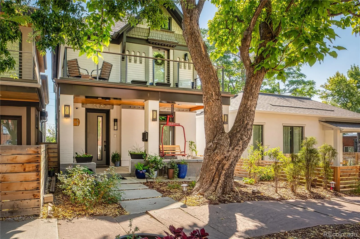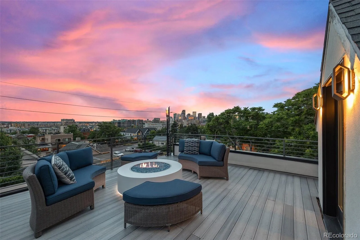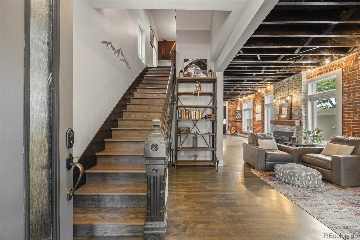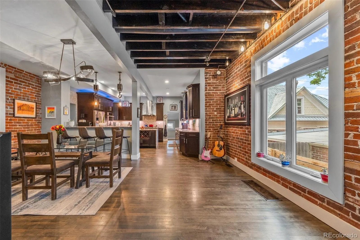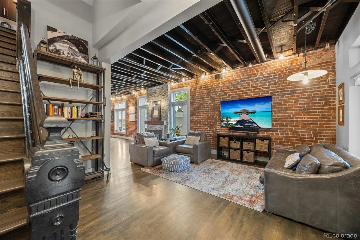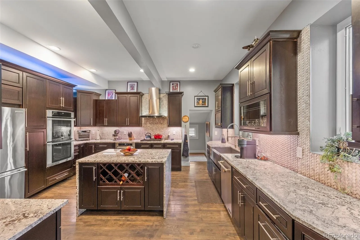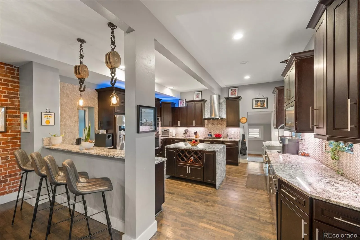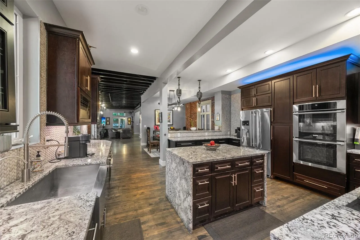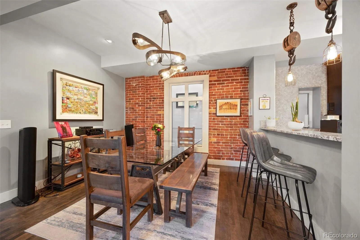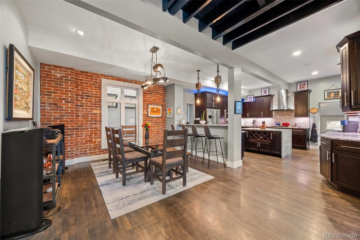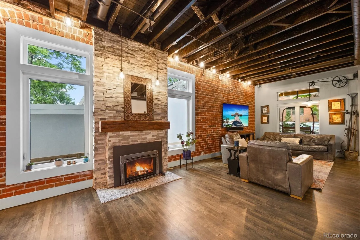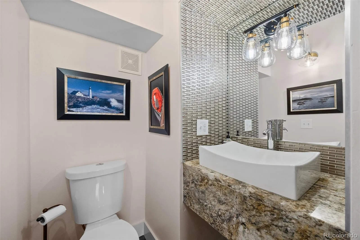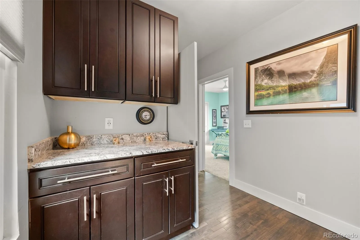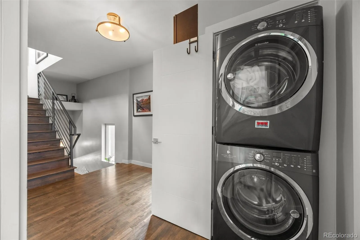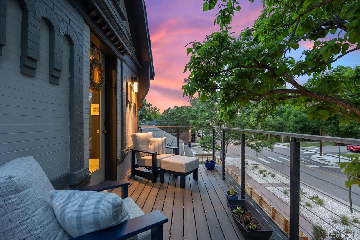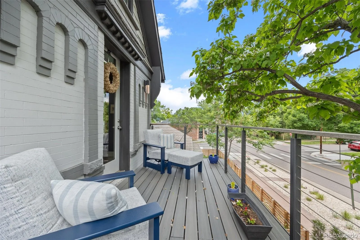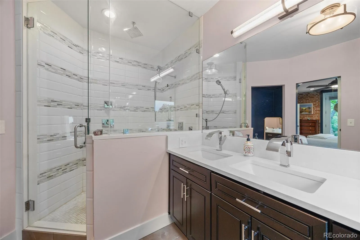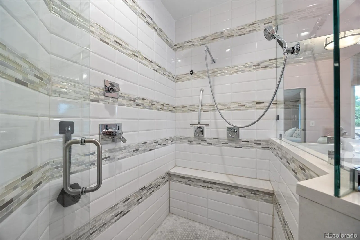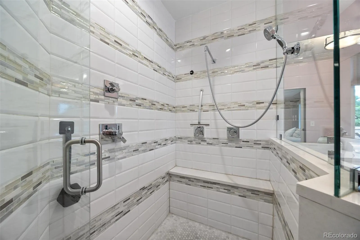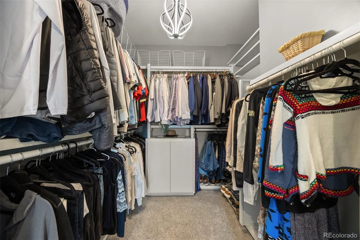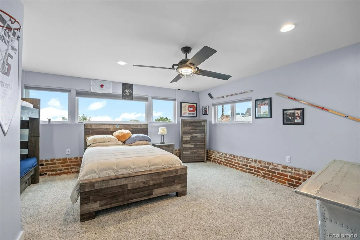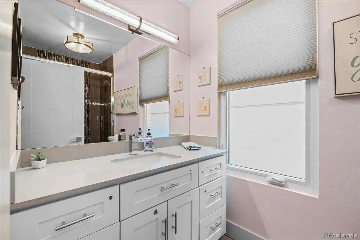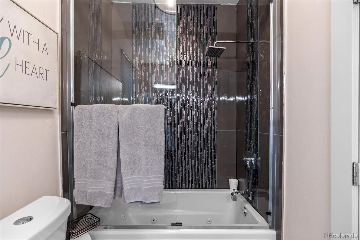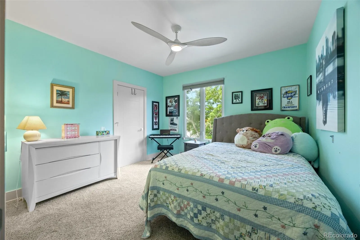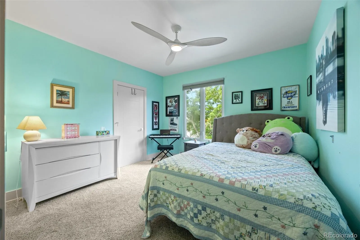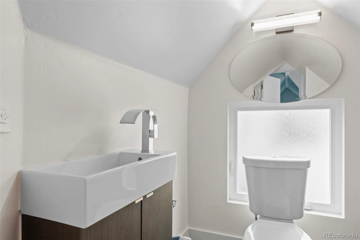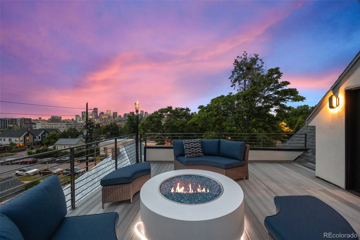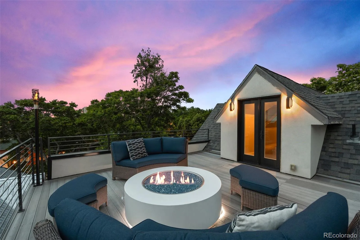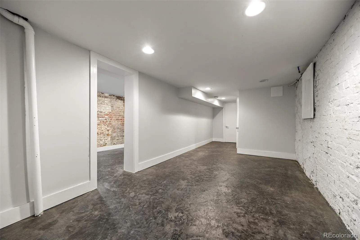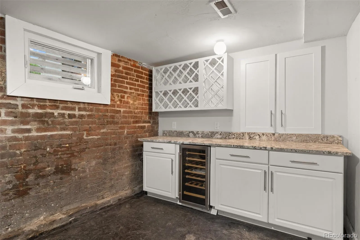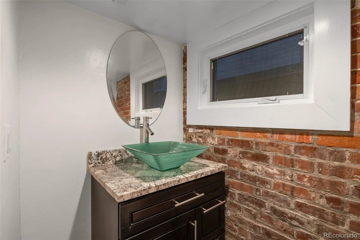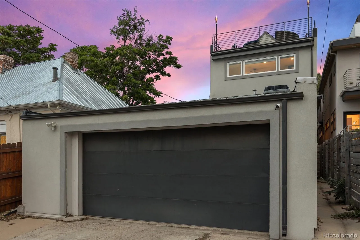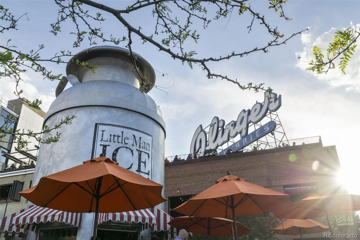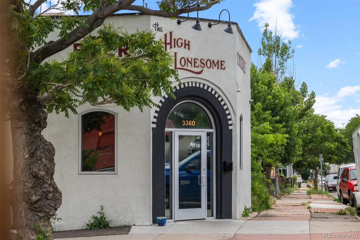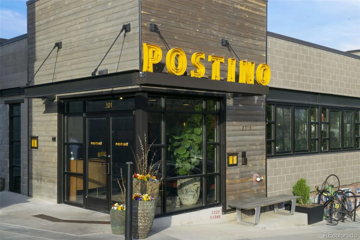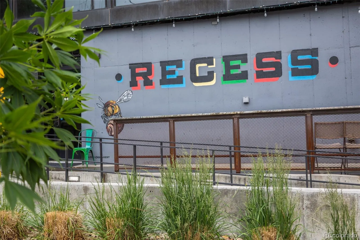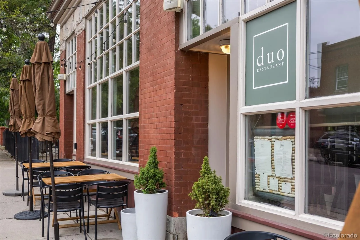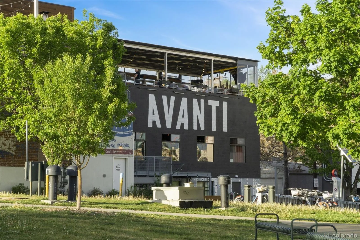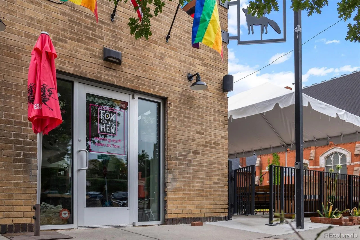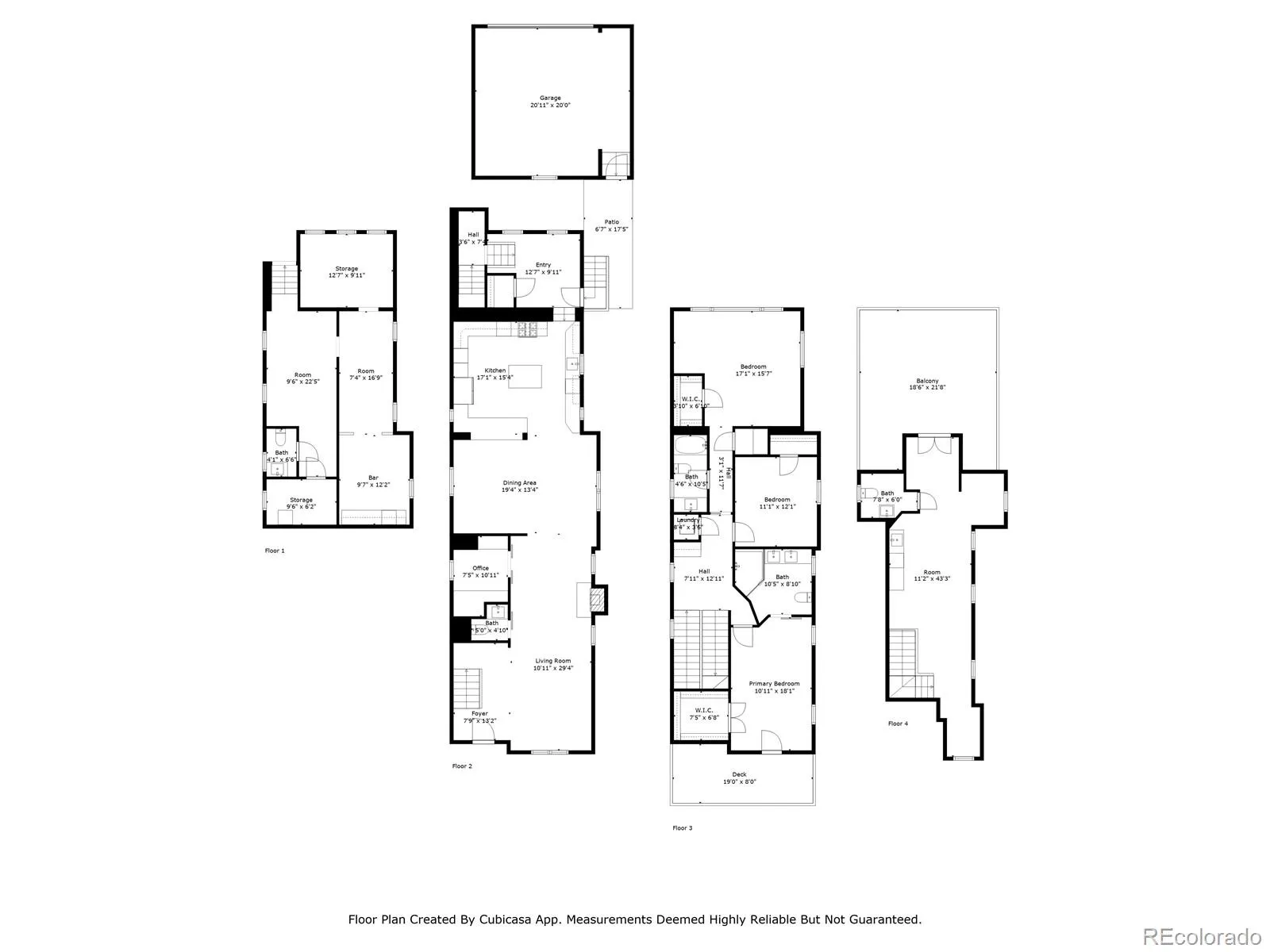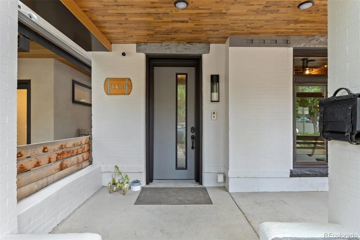Metro Denver Luxury Homes For Sale
This stunning restored Victorian offers the best of Denver living, with breathtaking city views from the rooftop deck complete with a gas-lined firepit to enjoy those stunning Colorado evenings. Nestled in a quiet, walkable neighborhood, you’re just steps from LoHi’s top restaurants, coffee shops, and nearby parks. Inside, timeless charm meets modern convenience with soaring ceilings, exposed beams, and an open layout designed for today’s lifestyle. The main level features hardwood floors, a formal dining area, a mudroom, and a chef’s kitchen with upgraded appliances, double ovens, gas cooktop, water filtration system, and a large island. The living room boasts exposed brick and a cozy gas fireplace, while a dedicated office with built-ins is perfect for remote work. Upstairs, the primary suite includes a private deck, walk-in closet with custom systems, and a spa-like bath with oversized shower. Two additional bedrooms, one with city views, share a full bath and are close to the laundry room. The loft offers new windows, a wet bar, and wine fridge, opening directly to the rooftop. The finished basement includes a spacious family room, built-in bar with wine fridge, a non-conforming bedroom, and a half bath ideal as a guest retreat or rental space. Additional highlights: tankless water heater, newer HVAC, A/C, custom blinds, custom light fixtures, built-in closets, and hardwired connectivity throughout. The property is zoned to add an Accessory Dwelling Unit (ADU) and could be converted to an ADU in the future, offering excellent flexibility and potential for additional living or rental space. This one-of-a-kind home seamlessly blends classic character with thoughtful modern upgrades all in one of Denver’s most vibrant and walkable neighborhoods.

