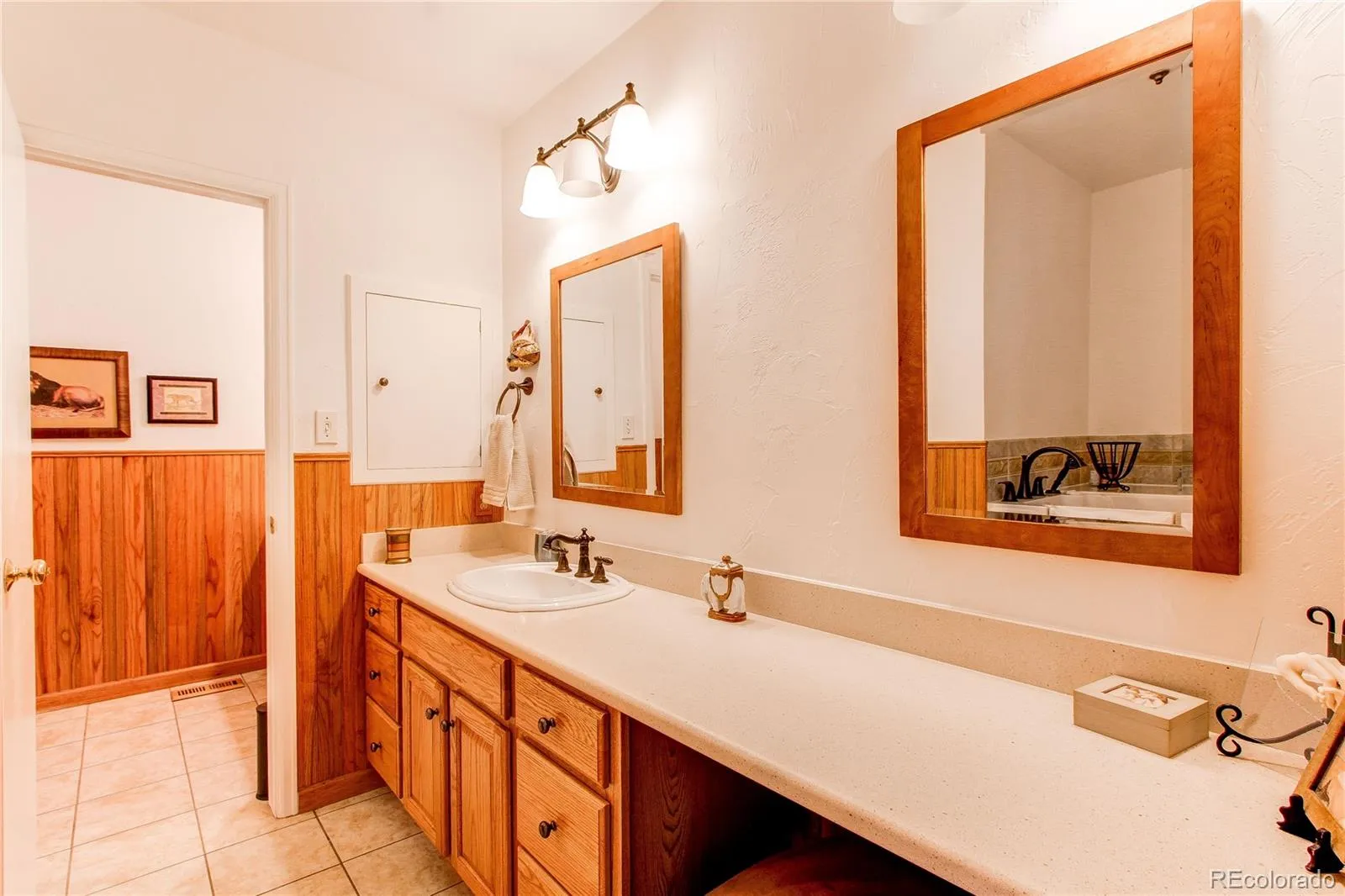Metro Denver Luxury Homes For Sale
Welcoming you & your horses to Country in the City. This impeccably maintained & updated ranch was built in 1940 with a tasteful addition in the 1960’s. The open floor plan, abundance of windows & French doors brings the outside in, flooding the home with natural light. There are over 600 sqft of wood decks. The entry foyer opens to the spacious living area with a log gas fireplace. The formal dining room has a door leading to a large backyard deck. The primary suite has French doors opening onto the back deck, wood floors, 2 closets & a split 5-piece bathroom. The split bathroom is comprised of 2 rooms with doors separating them. 1 room has a large vanity with a sink & siting area & a walk-in bathtub. The 2nd room has a vanity with a sink, shower & a toilet. The 2nd bedroom faces the front of the house & has French doors that lead to a private deck surrounded by a mature flower garden. The 3rd bedroom is on the other side of the dining room & houses a stackable washer/dryer. The 2nd full bath services the main living space. The updated galley kitchen has quartz counter tops, an eat in bar & built-in desk. The basement is fully finished with a log gas fireplace, wet bar, 4th nonconforming bedroom with an attached ¾ bathroom, laundry room, storage & utility room. The physical setting of this property is a dream. This .72 acre lot’s horse amenities include fencing, paddocks, barn, storage sheds and an arena, which are hard to find in the city. The barn, built in 2013, has 3 stalls with runs & a storage area giving you access to the 2nd story. The riding arena & 2 storage sheds, that could be used for tack/feed or storage, are conveniently located steps away from the barn. So many upgrades & amenities both inside & out-Hardy Siding on the house & 2 car detached garage, newer windows, newly rocked drive from the street to the horse area & complete sprinkler system. This property is absolutely beautiful & looks like it is straight out of a magazine.





















































