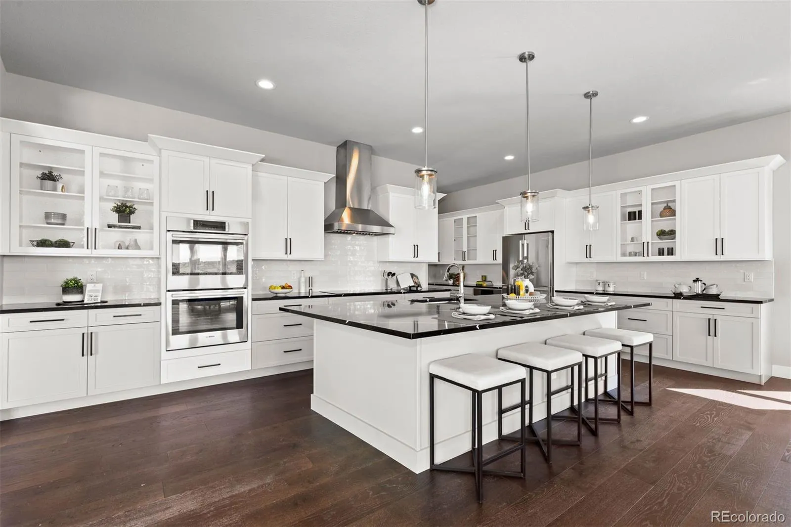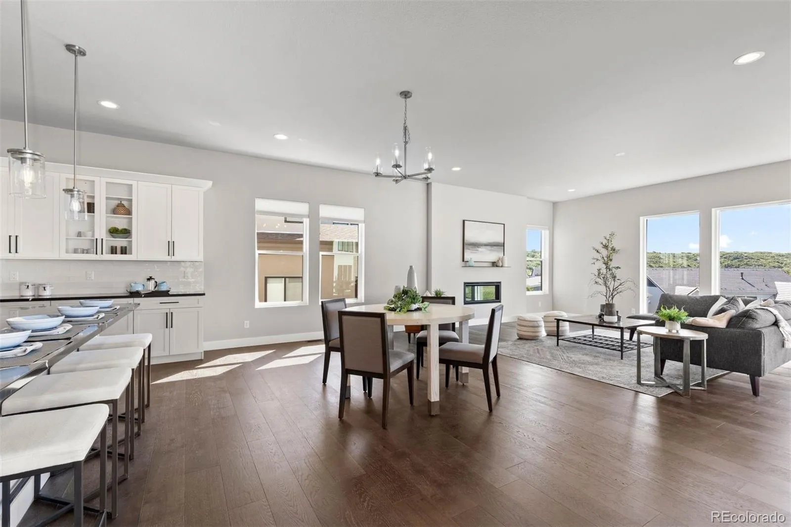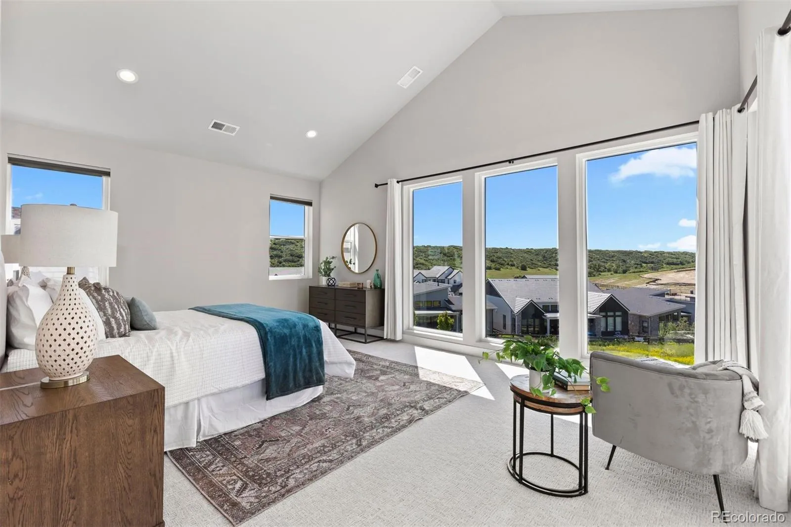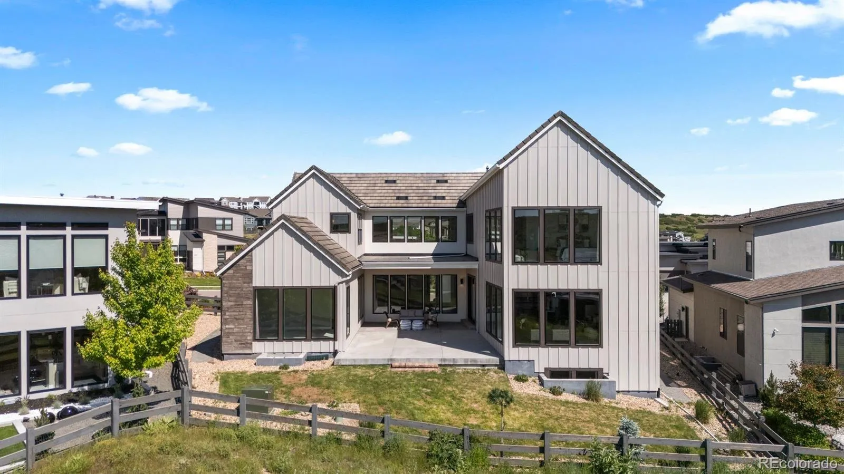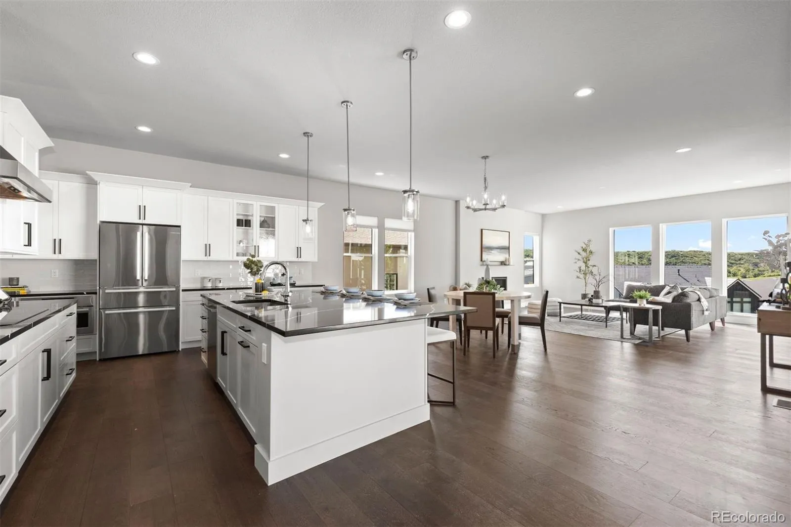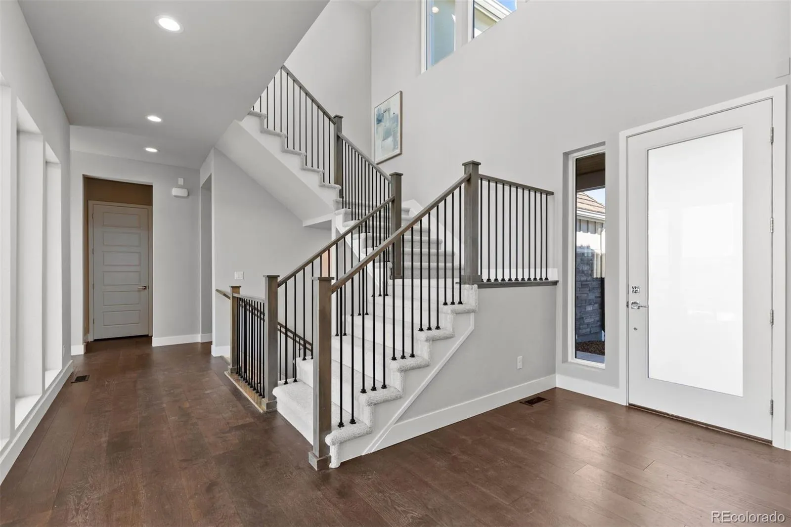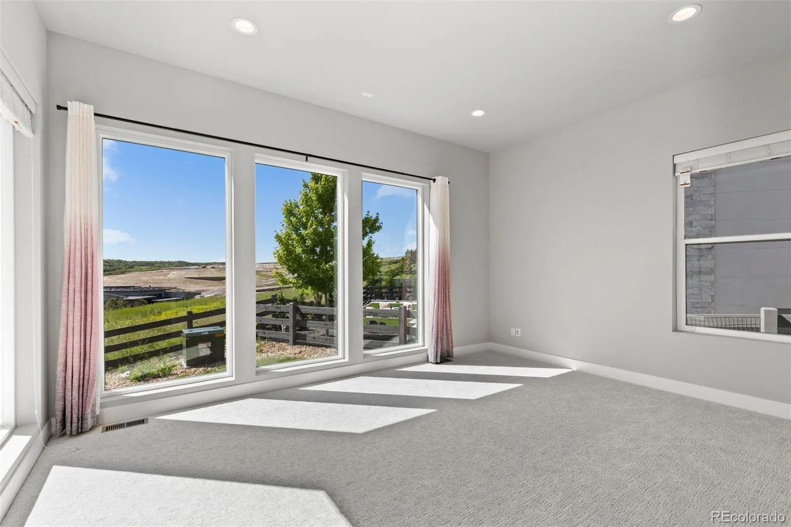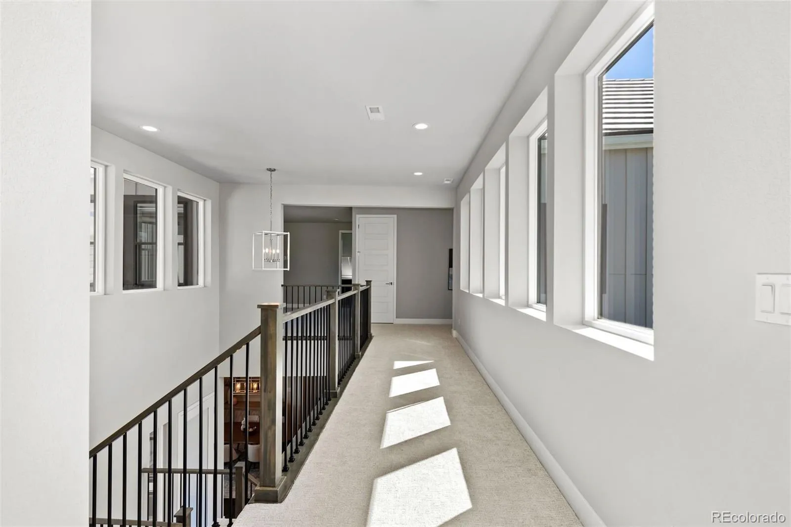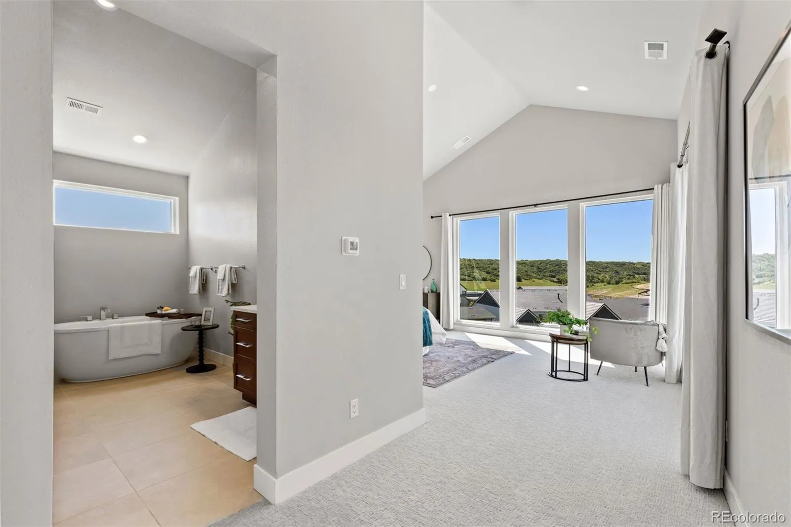Metro Denver Luxury Homes For Sale
Discover the unparalleled luxury and value of 2230 Rim Ridge Drive, a stunning 7-bedroom, 7-bathroom masterpiece spanning over 6,500 square feet in the award-winning Canyons community of Castle Pines. Built in 2021 and nestled on an expansive 11,000+ square foot lot backing to serene open space, this home offers exceptional craftsmanship, modern elegance, and breathtaking views—all at an incredible price point that delivers tremendous value in today’s market. What truly sets this property apart is its location in The Canyons, an award winning neighborhood recognized for its innovative design and resort-style living. Unlike many other communities in Castle Pines, The Canyons boasts an array of premium amenities that foster a vibrant, active lifestyle. Residents enjoy exclusive access to lush parks, miles of scenic trails for hiking and biking, a state-of-the-art fitness center, a stylish bar and restaurant at The Canyon House, and dedicated pickleball courts for friendly competition. Best of all, these world-class facilities are just a short walk from your doorstep, providing effortless convenience and a true sense of community without ever leaving the neighborhood. Within minutes, convenience abounds with incredible proximity to everyday essentials. Multiple grocery stores are mere minutes away, along with a variety of local restaurants offering everything from casual dining to upscale cuisine. Commuting is a breeze with easy access to Lone Tree (just 10 minutes), the Denver Tech Center (15-20 minutes), and Cherry Creek (approx. 20 minutes), blending peaceful suburban living with quick connections to shopping, business, and entertainment districts. Don’t miss this rare opportunity to own a high-value luxury home in one of Castle Pines’ most desirable and family friendly enclaves—where exceptional amenities, natural beauty, and prime location converge for an unbeatable lifestyle.


