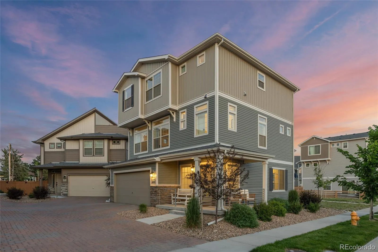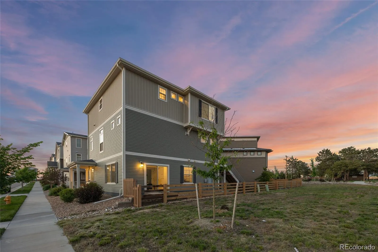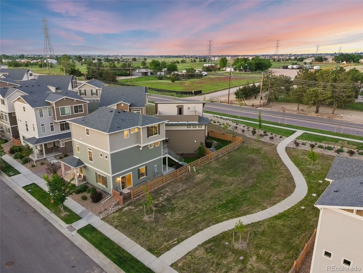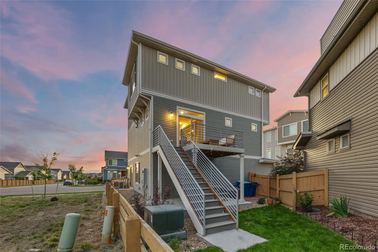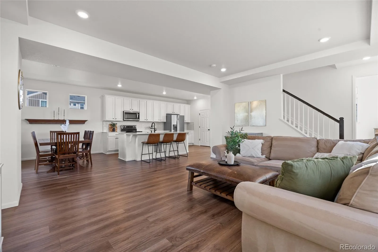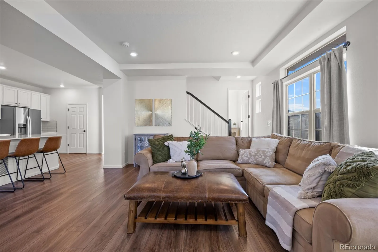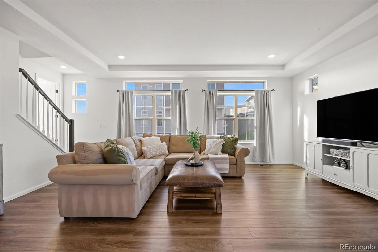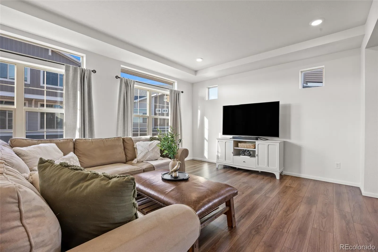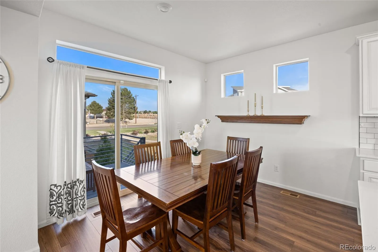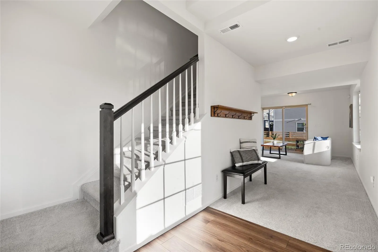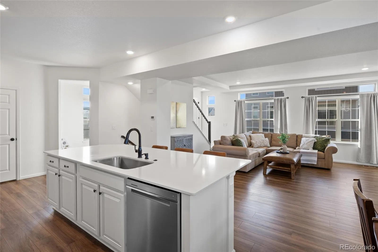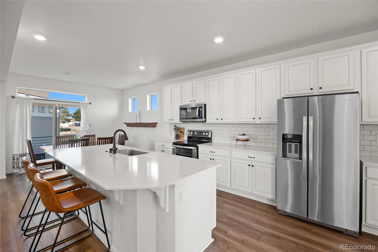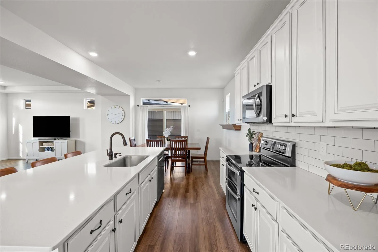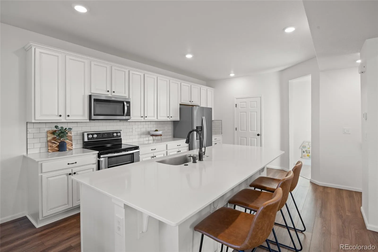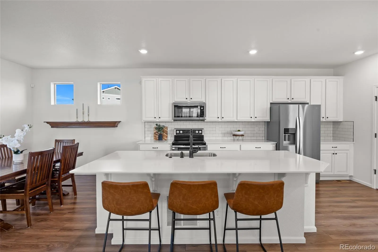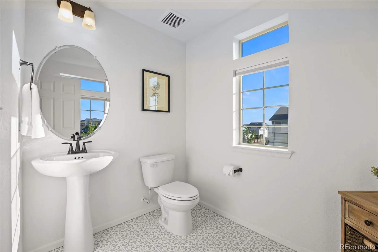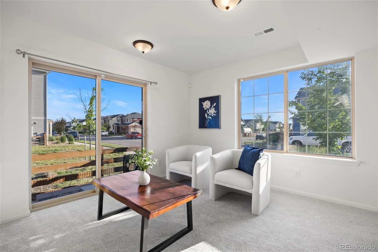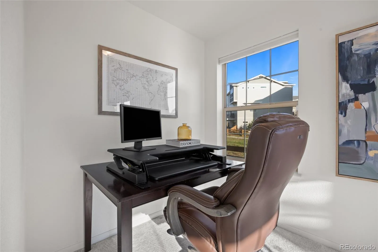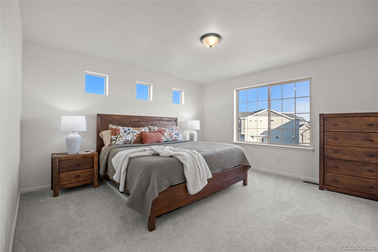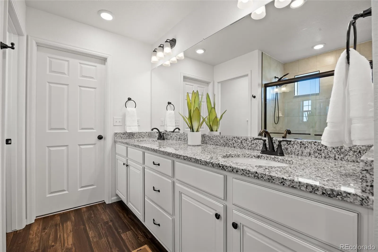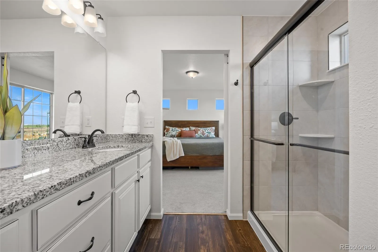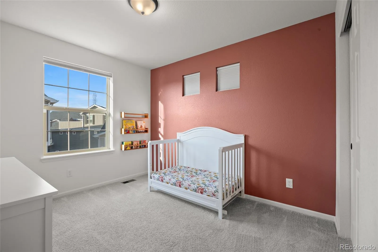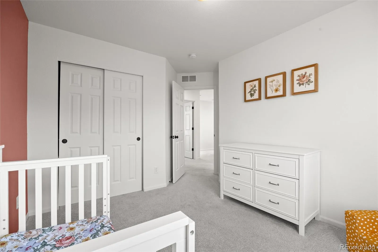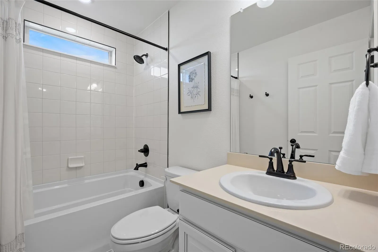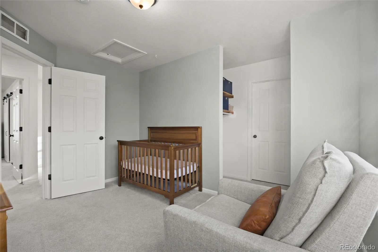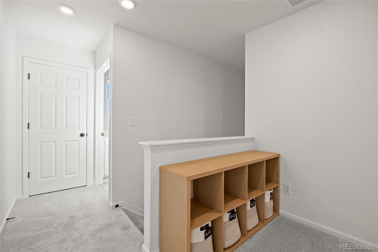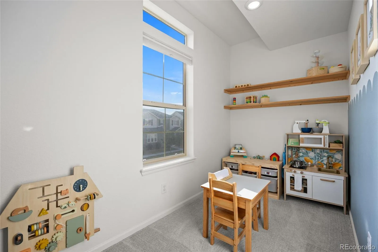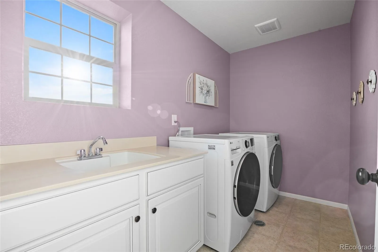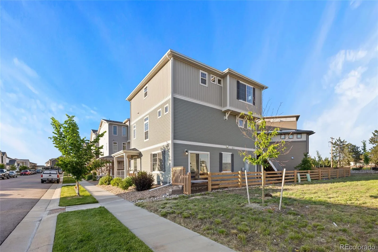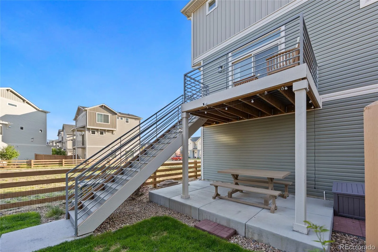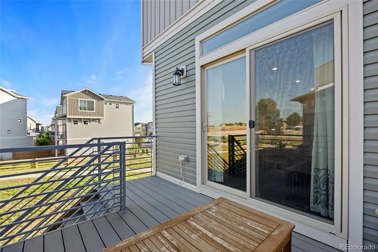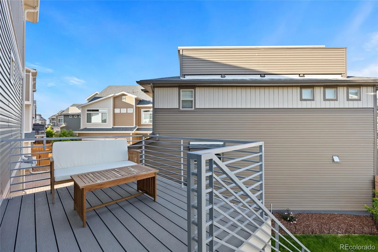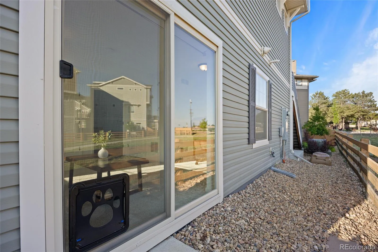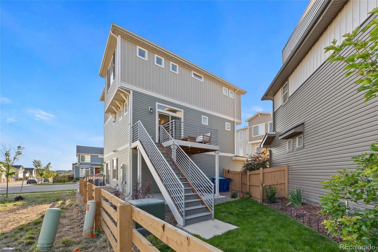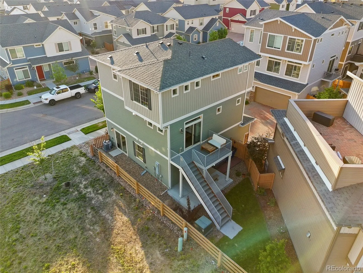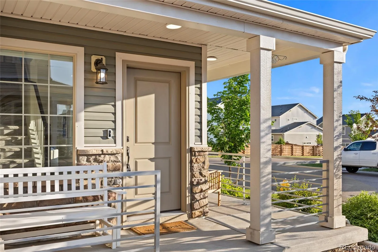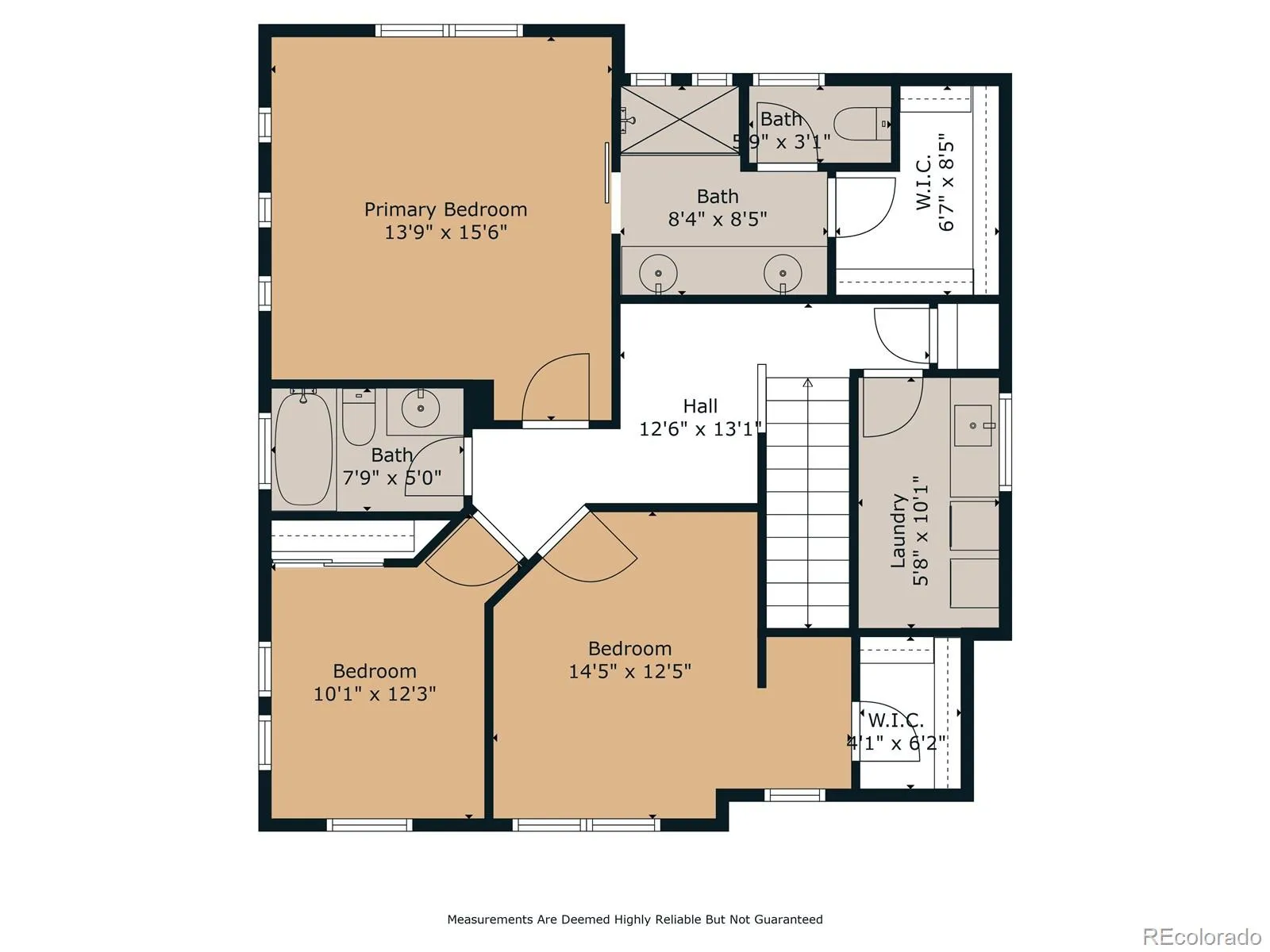Metro Denver Luxury Homes For Sale
Back to market at no fault of the seller: buyer fell through on the contract of their current home. Backing to trails, this beautifully upgraded single family home in Reunion Ridge is just three years old and boasts multiple living spaces, plenty of natural light, and plenty of privacy. Thoughtfully enhanced throughout, this energy-efficient home offers comfort, functionality, and style in a vibrant, connected community. Step inside to find an open and inviting layout. The main floor features a foyer entrance and generously sized living space. Upstairs, you’ll find the kitchen, dining and family room areas. You’ll enjoy upgraded appliances, custom cellular shades, upgraded knobs on doors and cabinets, dimmer light switches, and more! The main floor is complete with a bonus room – perfect for a Zoom Room or workout space – and a gorgeous deck. The primary suite features an upgraded showerhead for a spa-like feel, while the additional bedrooms and bathroom are tastefully designed to make you feel at home. The outdoor space has been transformed with professional landscaping, a spacious concrete patio, and convenient stairs leading from the kitchen to the backyard—perfect for indoor-outdoor entertaining. The backyard is perfectly positioned to open space for optimal views and easy access to trails. The garage provides ample parking and storage, and the home also includes modern touches to offer efficiency and convenience. Unique features such as the in-home climbing wall add a fun and creative element to the space! Enjoy the nearby community park and playground, as well as close proximity to nearby favorites like: Fronterra Park, Second Street Open Space and more. Great dining options are just minutes away, including: State House, Dion’s Pizza and Reunion Coffee House. With easy access to 76 and 104th, your next home awaits on Xanadu Street!

