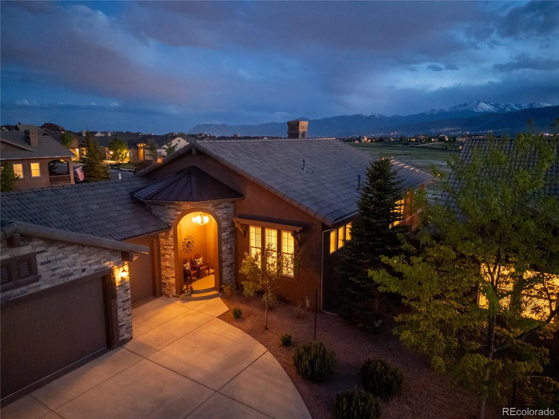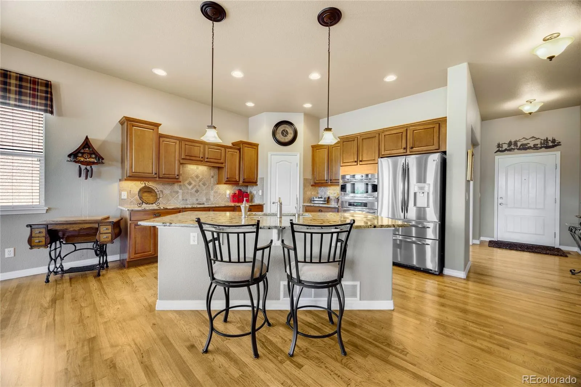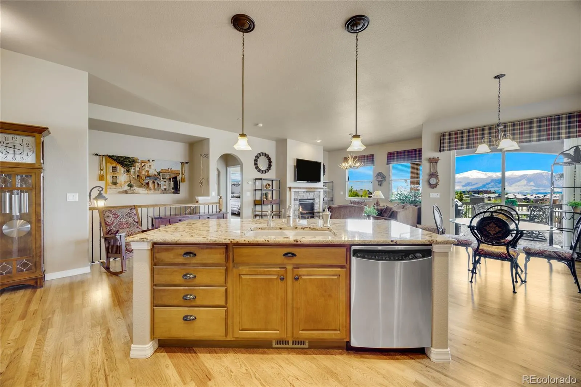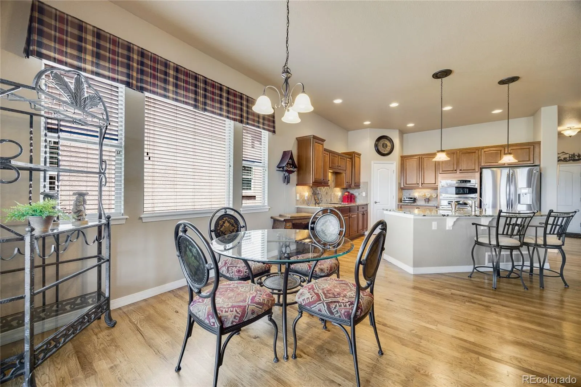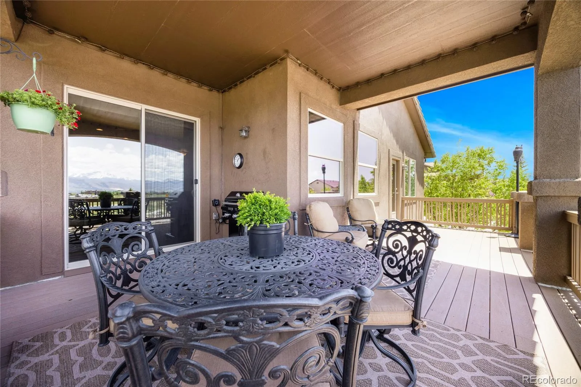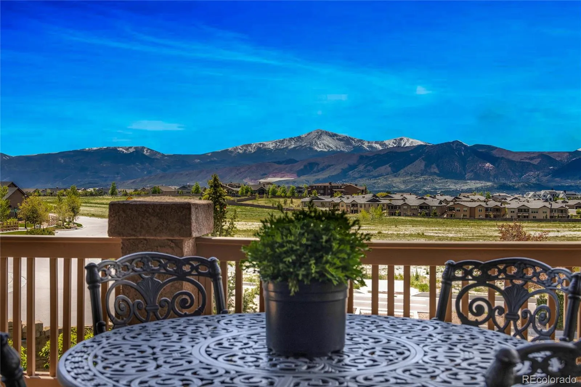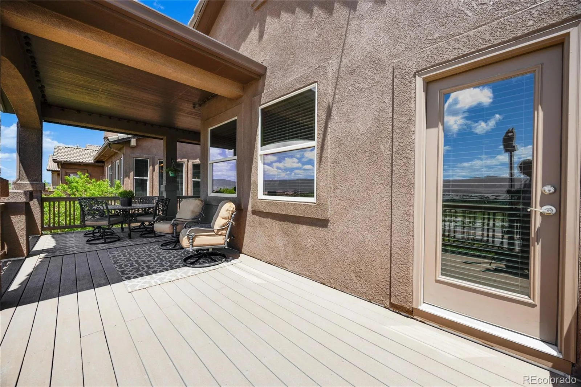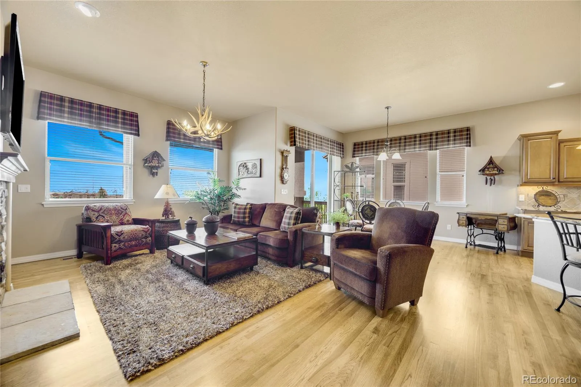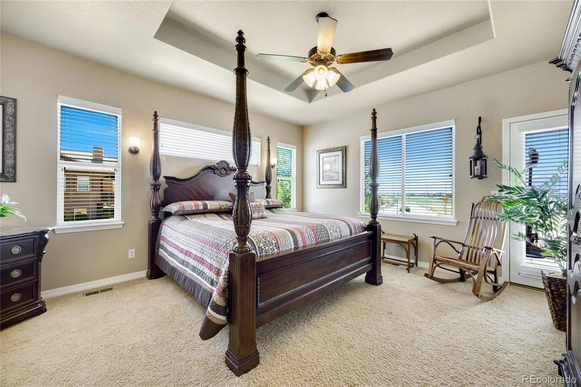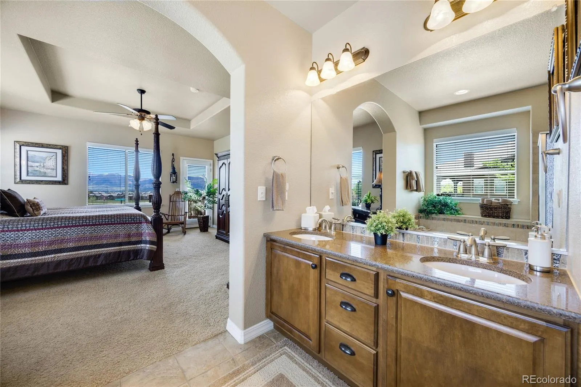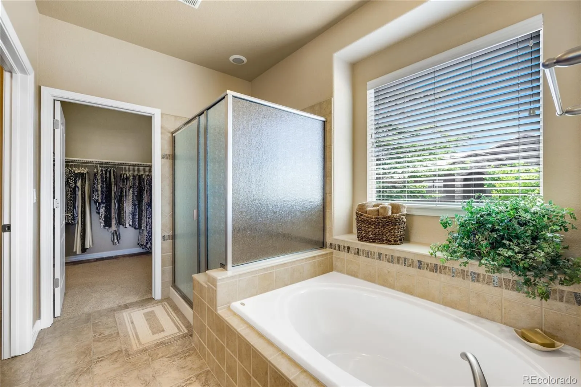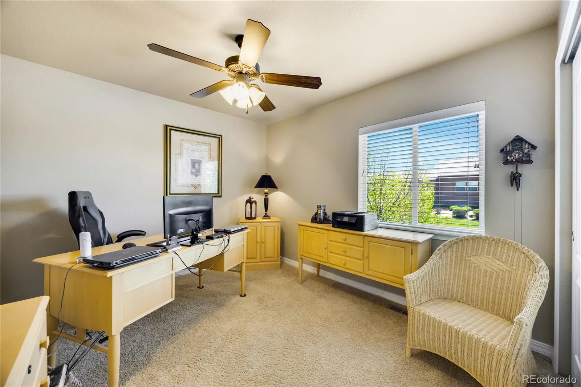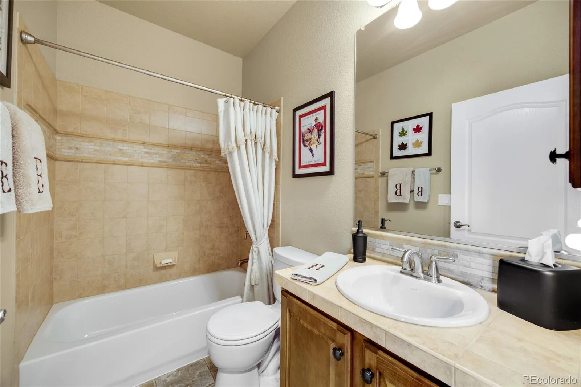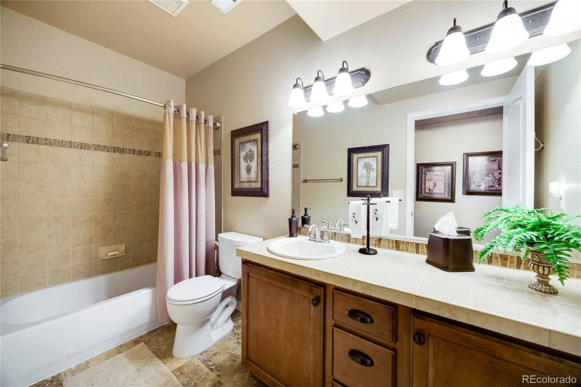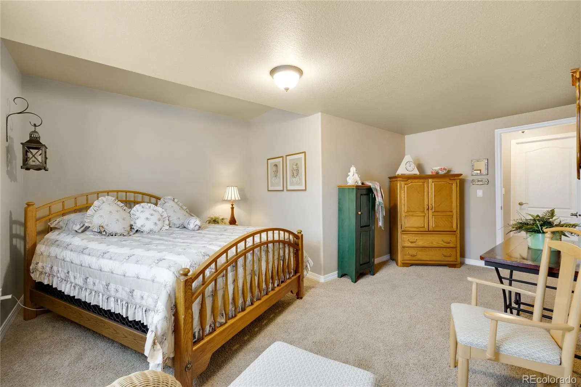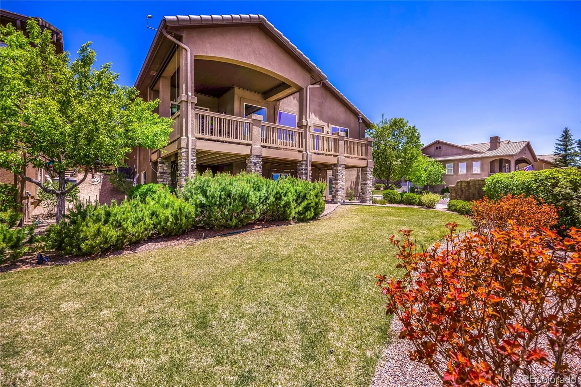Metro Denver Luxury Homes For Sale
STUNNING MULTI-MILLION-DOLLAR VIEWS for Less! Experience luxury living in the exclusive Flying Horse Golf Community, with breathtaking views of Pikes Peak and the Front Range from your large covered deck! This meticulously maintained home, situated on a prime corner lot, offers maintenance-free living at its finest. Key Features: PANORAMIC VIEWS from a refurbished Trex Deck (2023) with gas grill hookup and remote sunshade. MAIN LEVEL PRIMARY SUITE with private deck access, custom walk-in closet, and granite dual vanities. ELEGANT GOURMET KITCHEN with stainless steel appliances, granite countertops, large island with bar, and spacious walk-in pantry. EXPANSIVE LOWER LEVEL includes a handsome gas fireplace, stone surround, granite wet bar with dishwasher and wine rack, two additional bedrooms, a full bathroom, and a large unfinished storage room. IMPECCABLE WOOD FLOORING throughout the home, plus a no-slip coated covered front porch and garage floor. MODERN AMENITIES like upgraded lighting, new water heater (2023), radon mitigation system (2021), and tile roof (2015). ASSOCIATION SERVICES include landscaping, snow removal, trash, and recycling. The FLYING HORSE COMMUNITY offers unparalleled amenities, including the private Tom Weiskopf Golf Course, dining options, wine lockers, and guest bungalows. Stay fit at the athletic club with a fitness center, lap pool, water park, tennis courts, and elite spa. Enjoy miles of scenic trails, parks, and top-rated District 20 schools. This is one of the few properties left which offer views onto the future site of the Colorado Springs Temple and Gardens of The Church of Jesus Christ of Latter-day Saints! Don’t miss out on this incredible opportunity. Schedule a showing today before this one-of-a-kind residence is gone!

