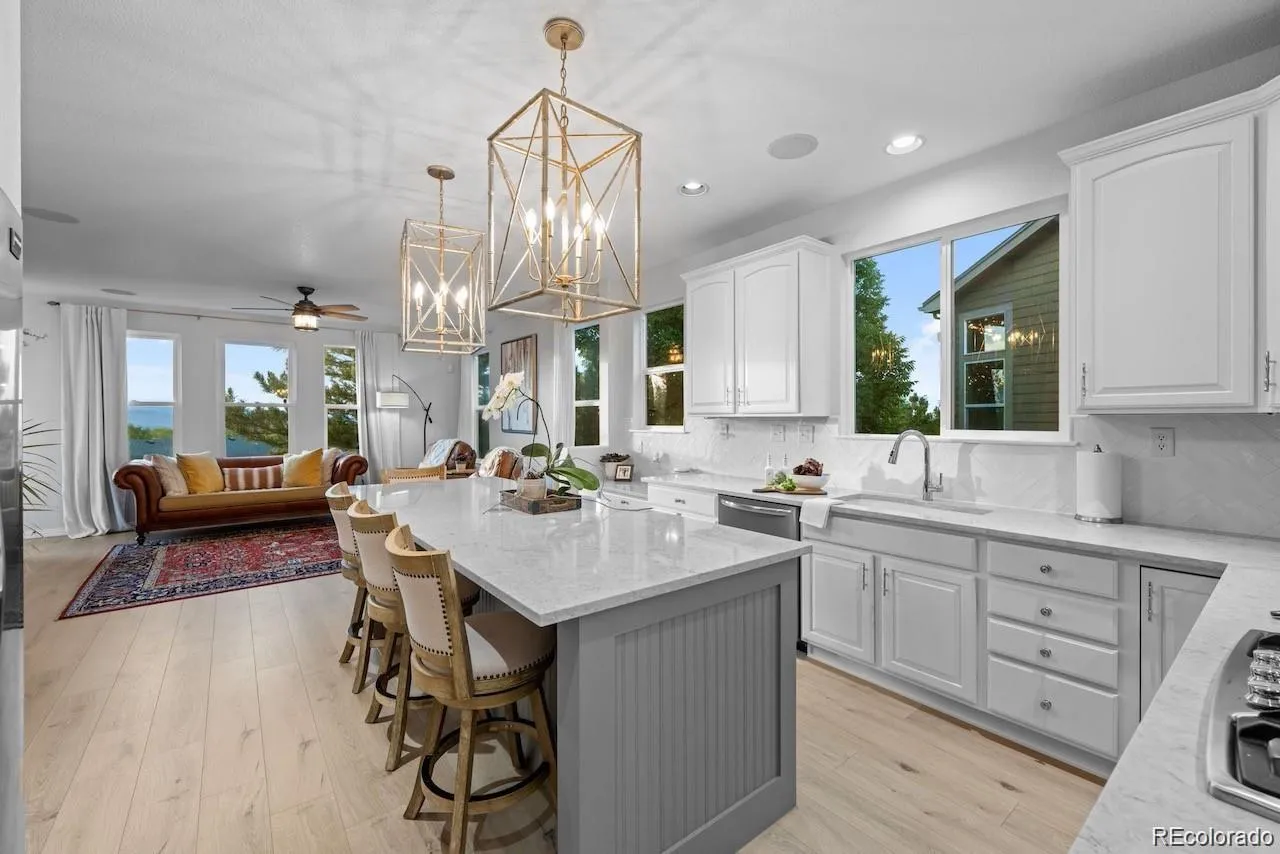Metro Denver Luxury Homes For Sale
Unparalleled Mountain Views from all three levels! Situated on a ridge, this home has some of the best Front Range & Denver Skyline Views in all of Highlands Ranch! Priced under Appraised Value! Quiet, end of cul-de-sac location. Gorgeous architectural designed exterior w/stucco finish, round turret entry w/many continued rounded interior walls inside! Enjoy the tranquil & babbling brook with pond! Relax fireside on the patio near the pond complete w/gas fire pit surrounded by lush landscaping including Colorado Blue Spruce, Rose of Sharon, Butterfly Bush & more! This Executive home has been distinctively updated & is loaded w/fine features throughout! Stunning entry w/curved staircase, new flooring & inviting dining area. The showcase kitchen includes white cabinetry, oversized island, designer lighting, quartz countertops, newer stainless steel appliances including gas cook top & double ovens. Sought-after open floor plan is perfect for entertaining or relaxed living. Main floor includes an executive study with custom glass doors & mountain views, laundry room, guest bedroom and updated 3/4 bath. Second floor boasts a dramatic rounded stair railing with a sun-drenched loft, 2 bedrooms, renovated full bathroom including copper vessel sink basins & a true primary suite retreat! The primary bedroom ensuite boasts a sitting room w/a 2 sided gas fireplace, a private second floor balcony w/absolutely amazing elevated unobstructed views, a 5-piece bath w/tasteful updates & an oversized his/her walk-in closet! Full walk-out basement w/finished secondary office or bonus room nearly 100sq. ft. boasting Front Range views, structural floor & high ceilings! To enjoy Colorado Living at its Finest, the outdoor living space boasts multiple patio areas, covered area w/hot tub, built-in BBQ grill, Elevated main floor deck & 2nd floor private primary suite balcony! The decks include Dry-B-Lo finish to prevent water leaking below! New Roof, Furnace w/humidifier & New A/C.





















































