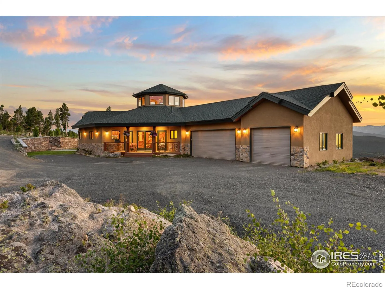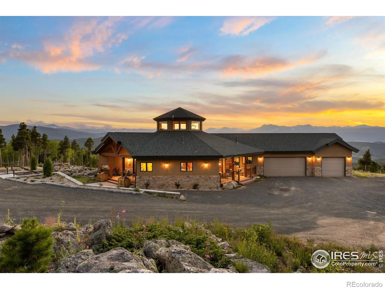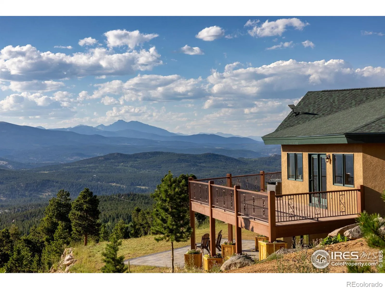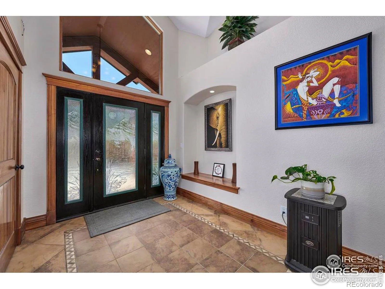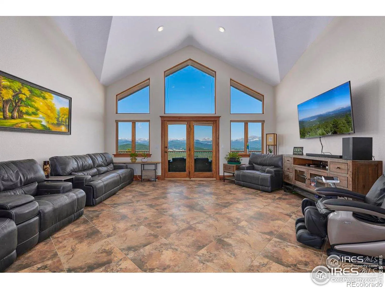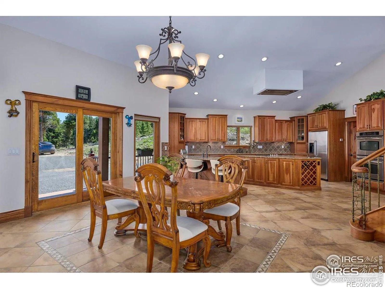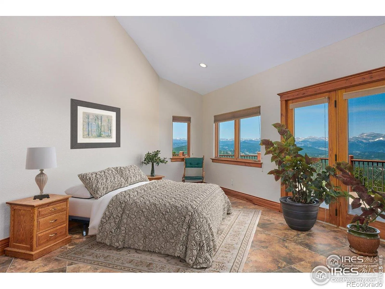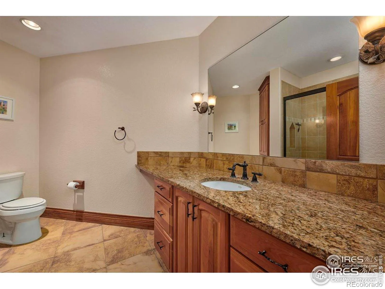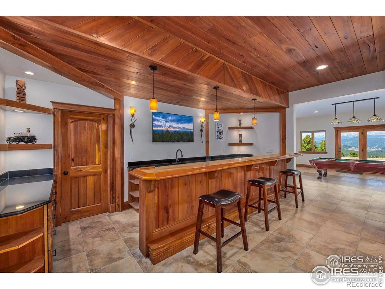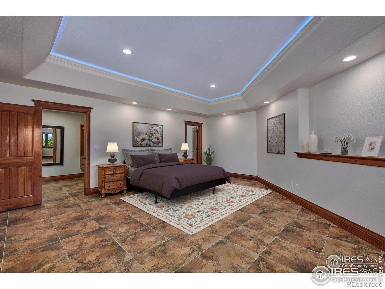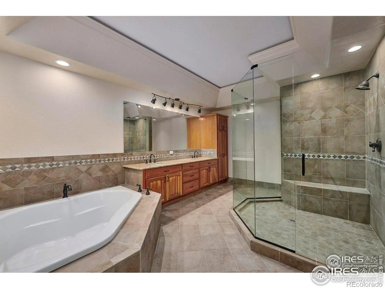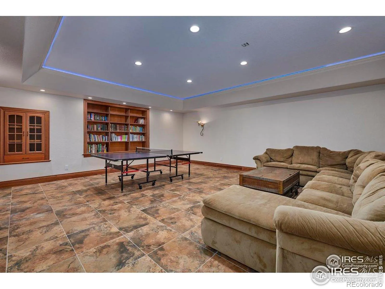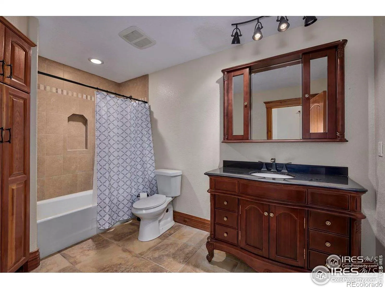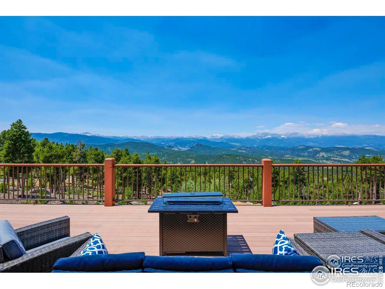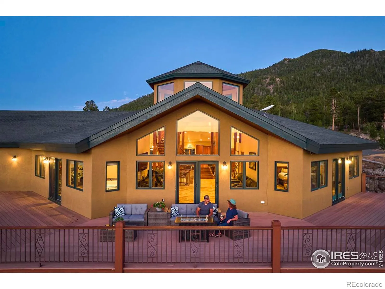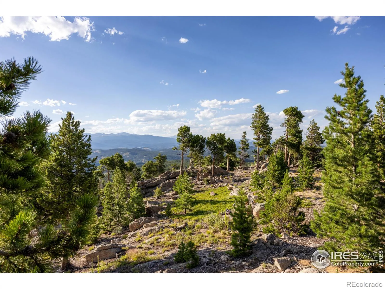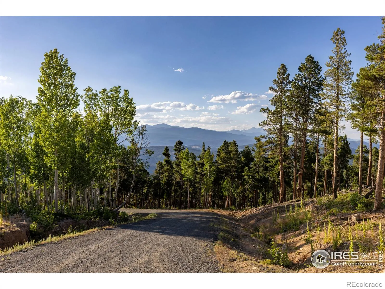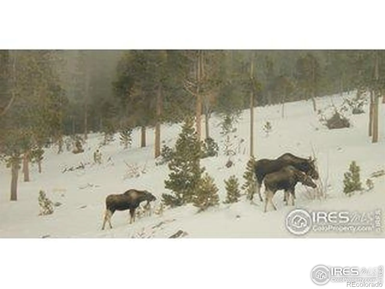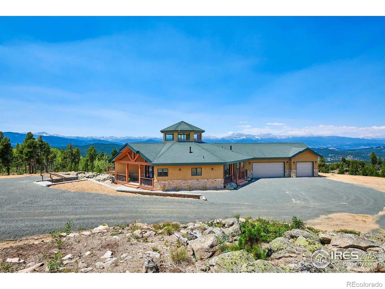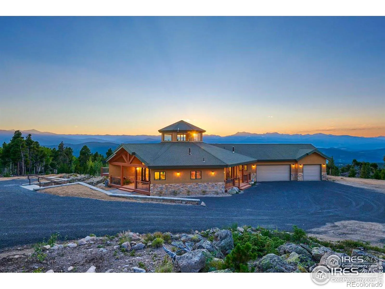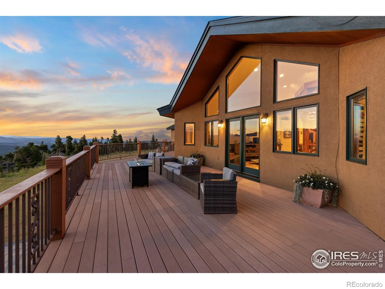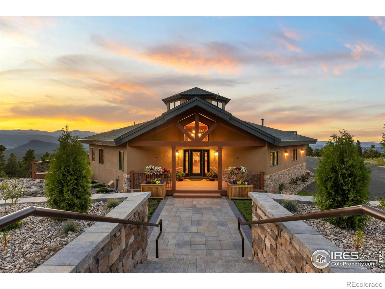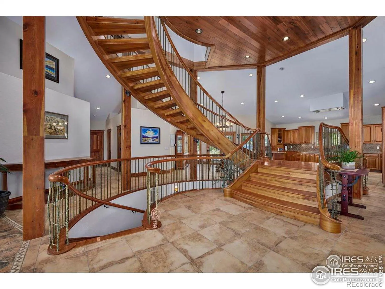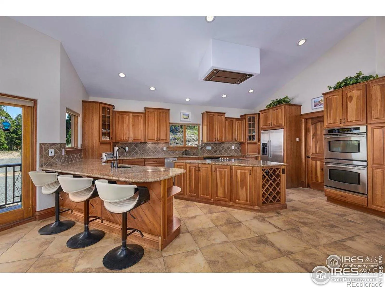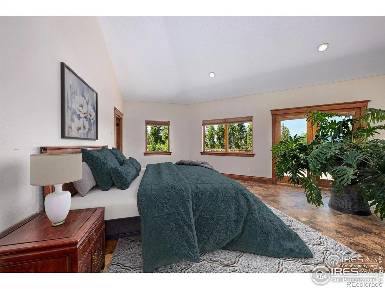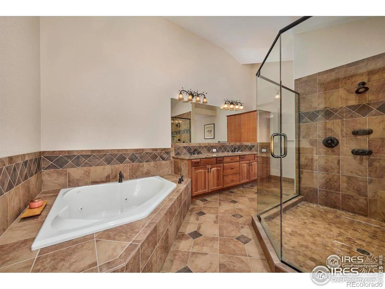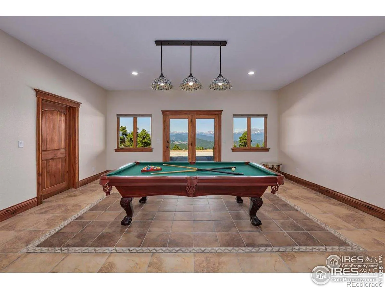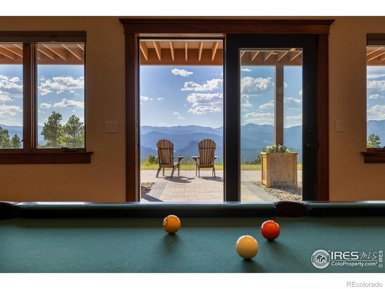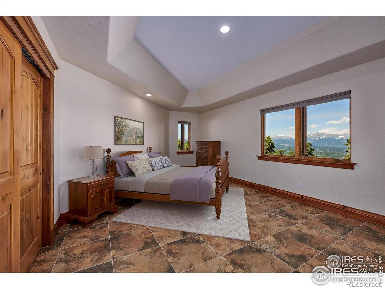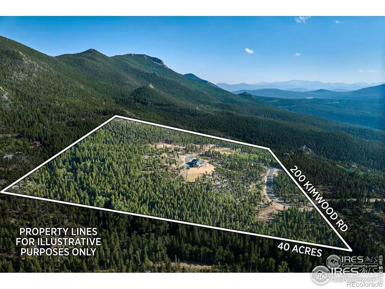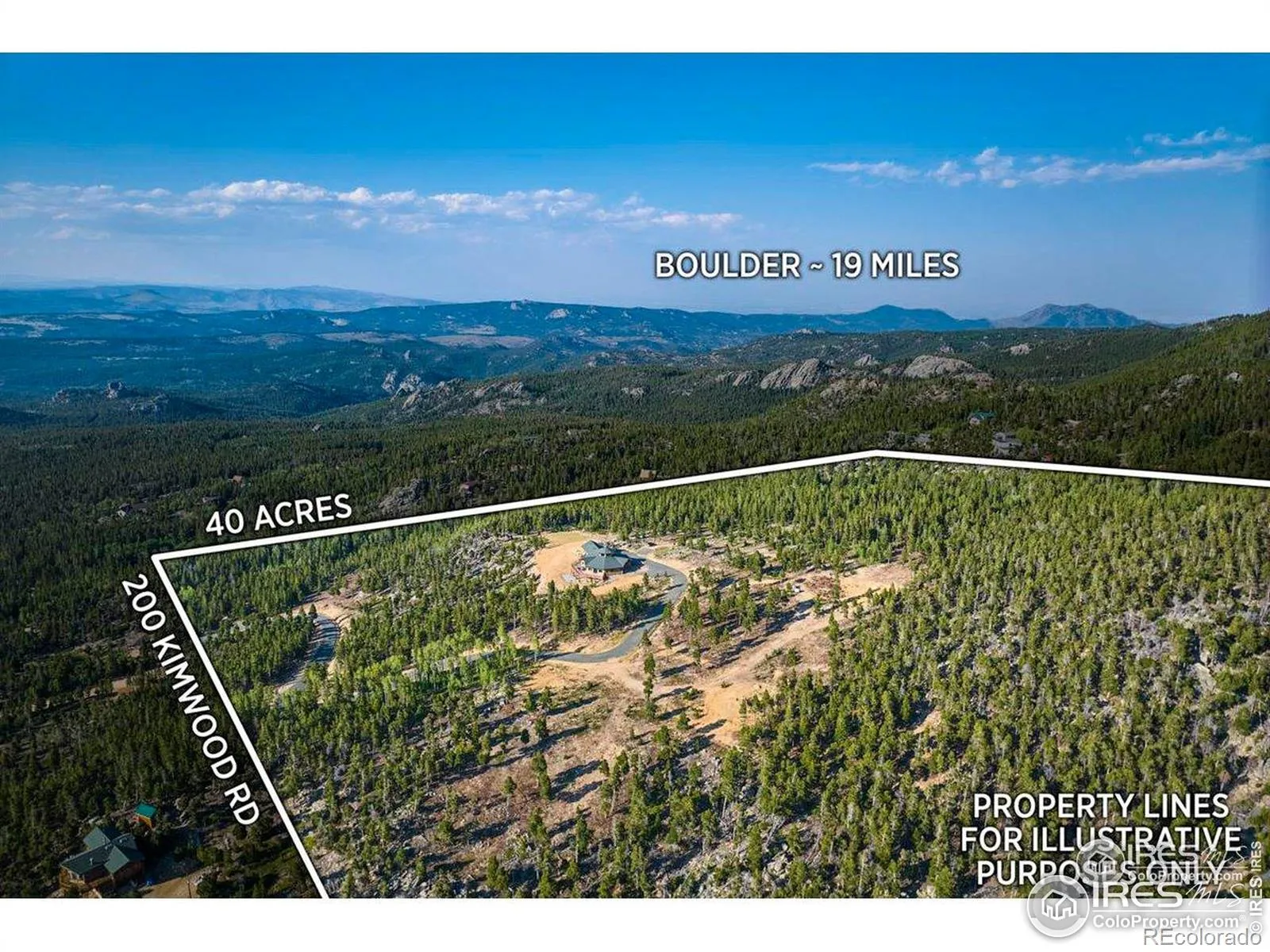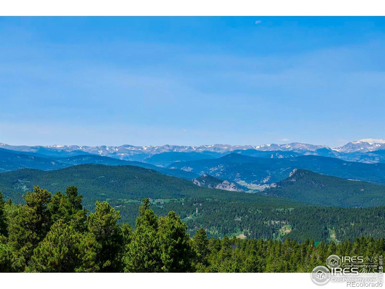Metro Denver Luxury Homes For Sale
Located atop a secluded mountain, this exceptional 6,000+ square foot home offers breathtaking panoramic views of the Continental Divide and unmatched privacy on 40 acres of pristine land. Your evenings here will include the daily spectacle of stunning sunsets painted across a Rocky Mountain landscape that must be witnessed to be believed. Custom stonework adds a grounded, enduring presence to the home’s entry & a hardscaped walkway sets a gracious tone from the moment you arrive. A grand entryway welcomes you to an open floor plan featuring an elegant staircase that ascends to a spectacular rotunda. This unique space, bathed in natural light from its 360-degree windows, is perfect for a green thumb or an inspiring office. Seamlessly integrating the living, dining & kitchen areas this level also offers you a serene retreat to the primary bedroom, complete with an en-suite bathroom and walk in closet. An additional bedroom on this level ensures ample space for family or guests. Descend to the lower level walkout, where you’ll find two more spacious bedrooms, a versatile game room, a media bonus room & a bar area ideal for entertaining. This level extends effortlessly to the living space outdoors, blending with the surrounding natural beauty. The exterior of the home is just as impressive, with newly installed accents throughout, numerous planters & a stylish rear patio perfect for outdoor gatherings. Extensive groundwork has been recently leveled and seeded, surrounding the home with usable landscape. A recycled asphalt driveway provides convenient access and ensures quick snowmelt in the winter & a massive 3 car attached & heated garage has plenty of space for your vehicles and toys. Finally, this stucco home is not only beautiful but also practical, featuring advanced fire mitigation measures & a brand new roof for added peace of mind. Experience unparalleled luxury, privacy & spectacular views in this mountain-top sanctuary.

