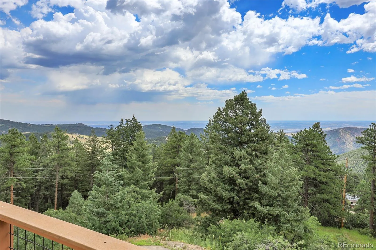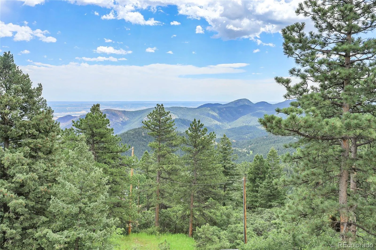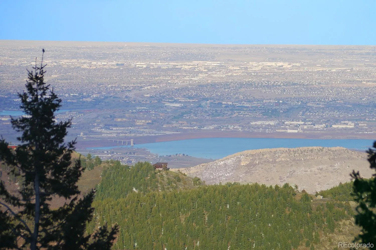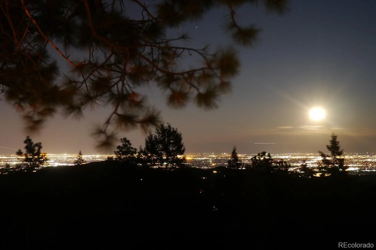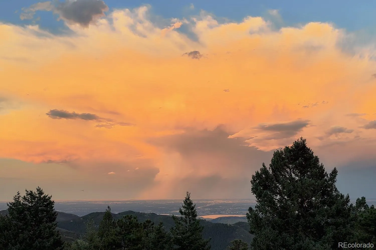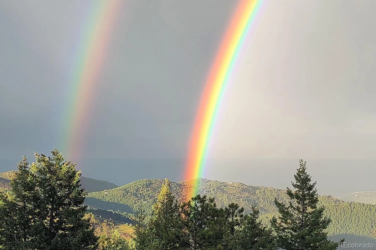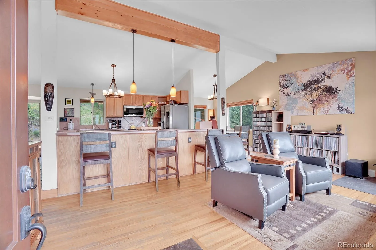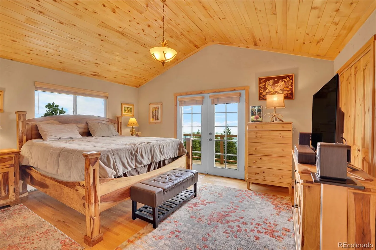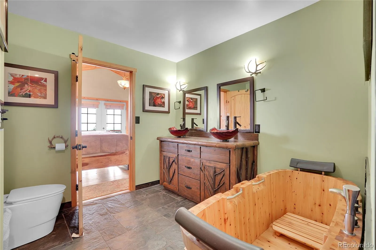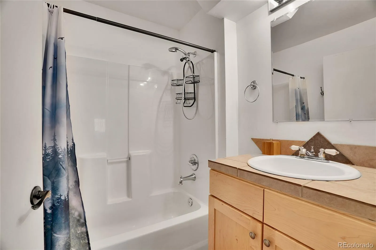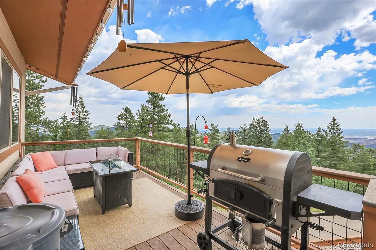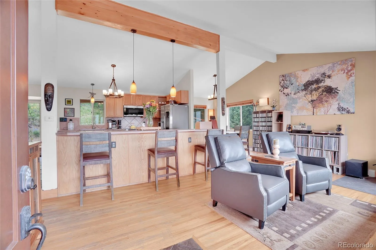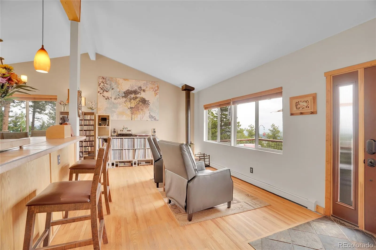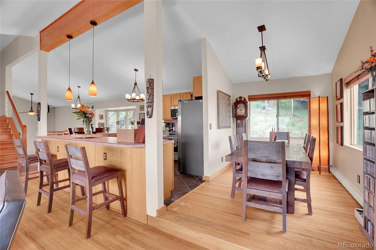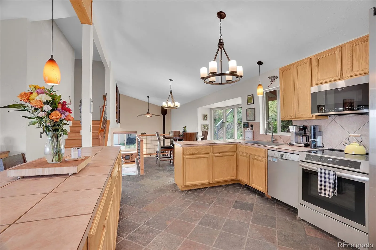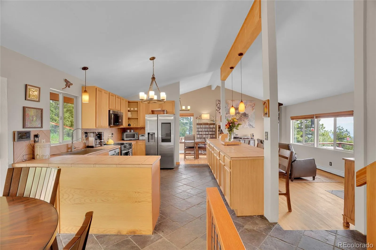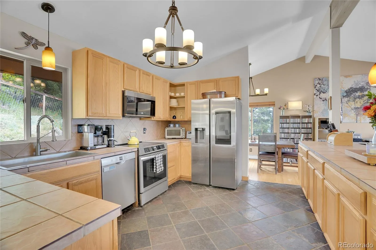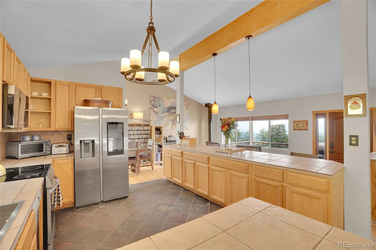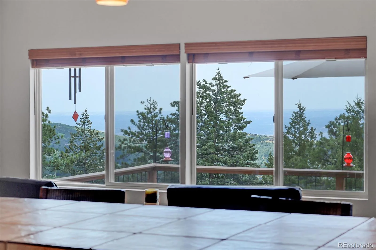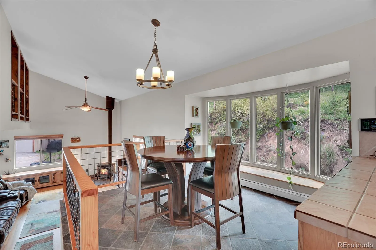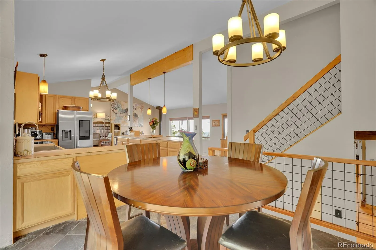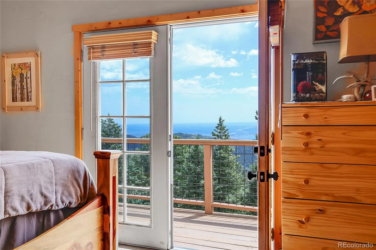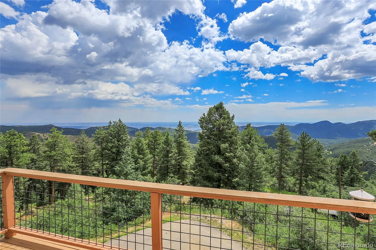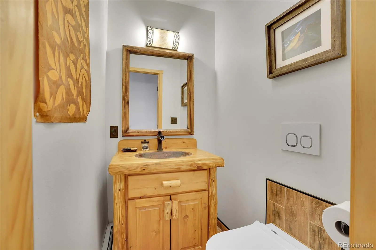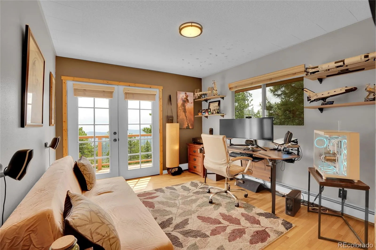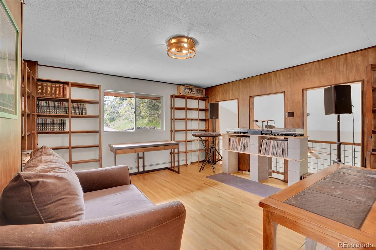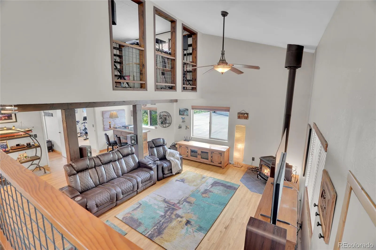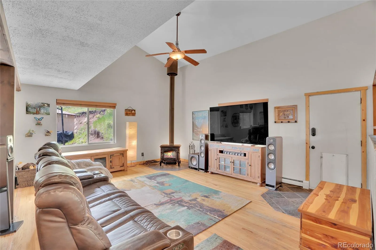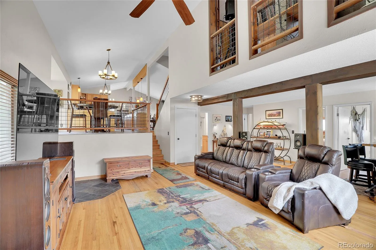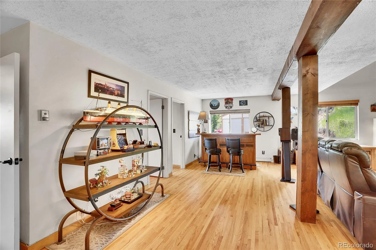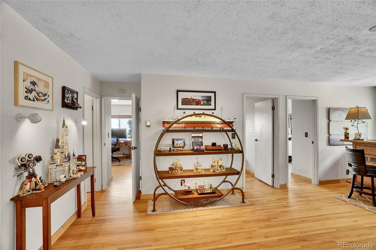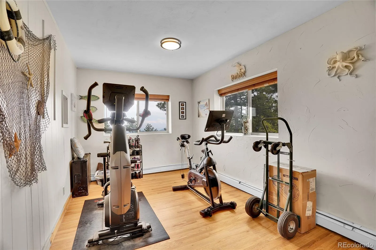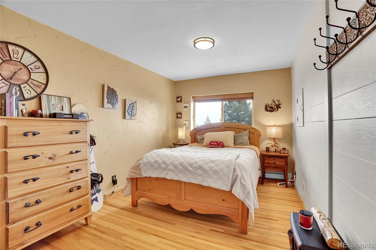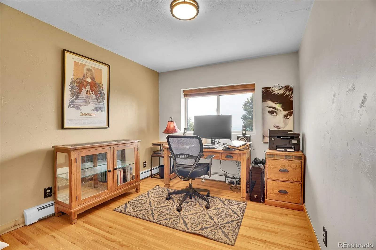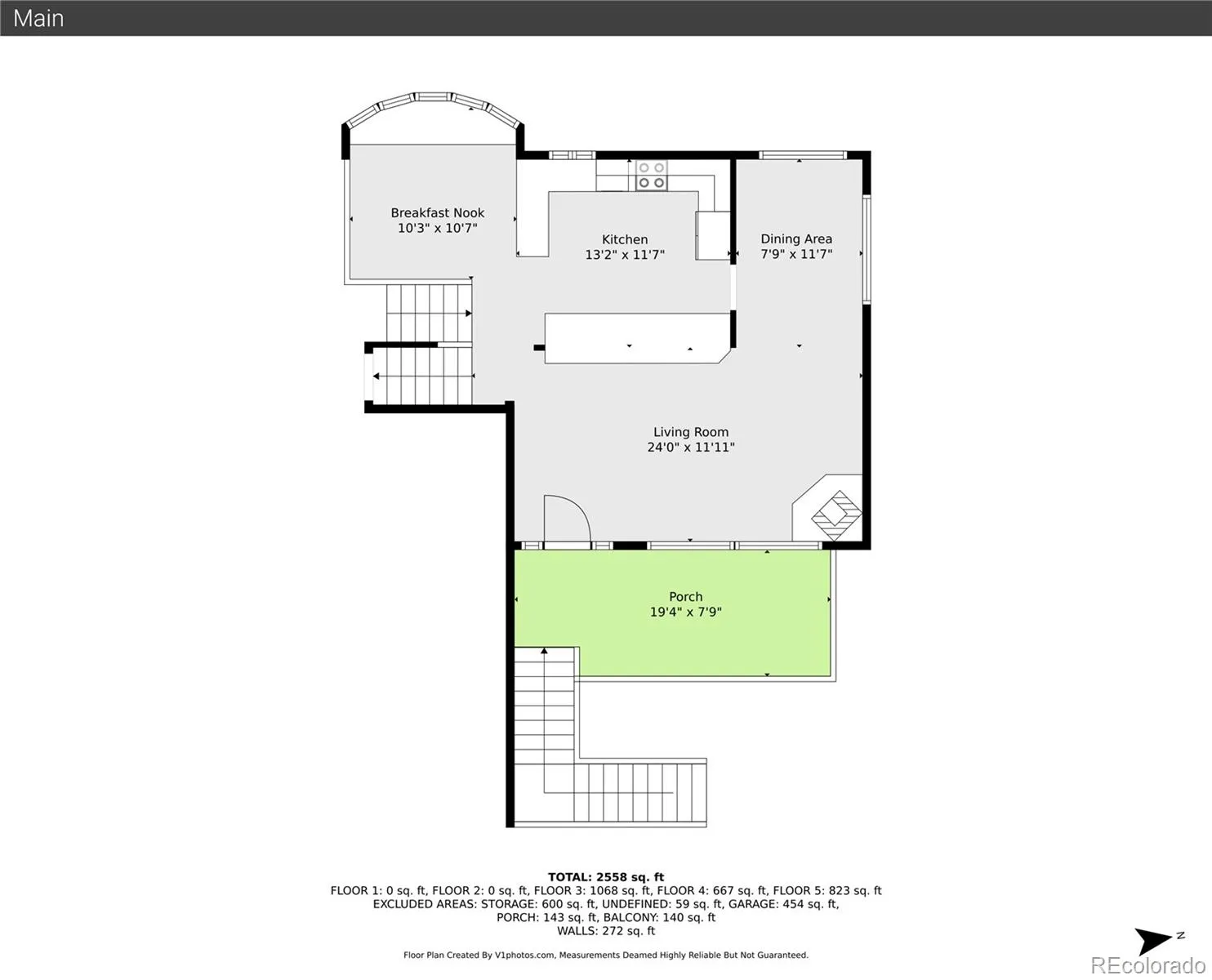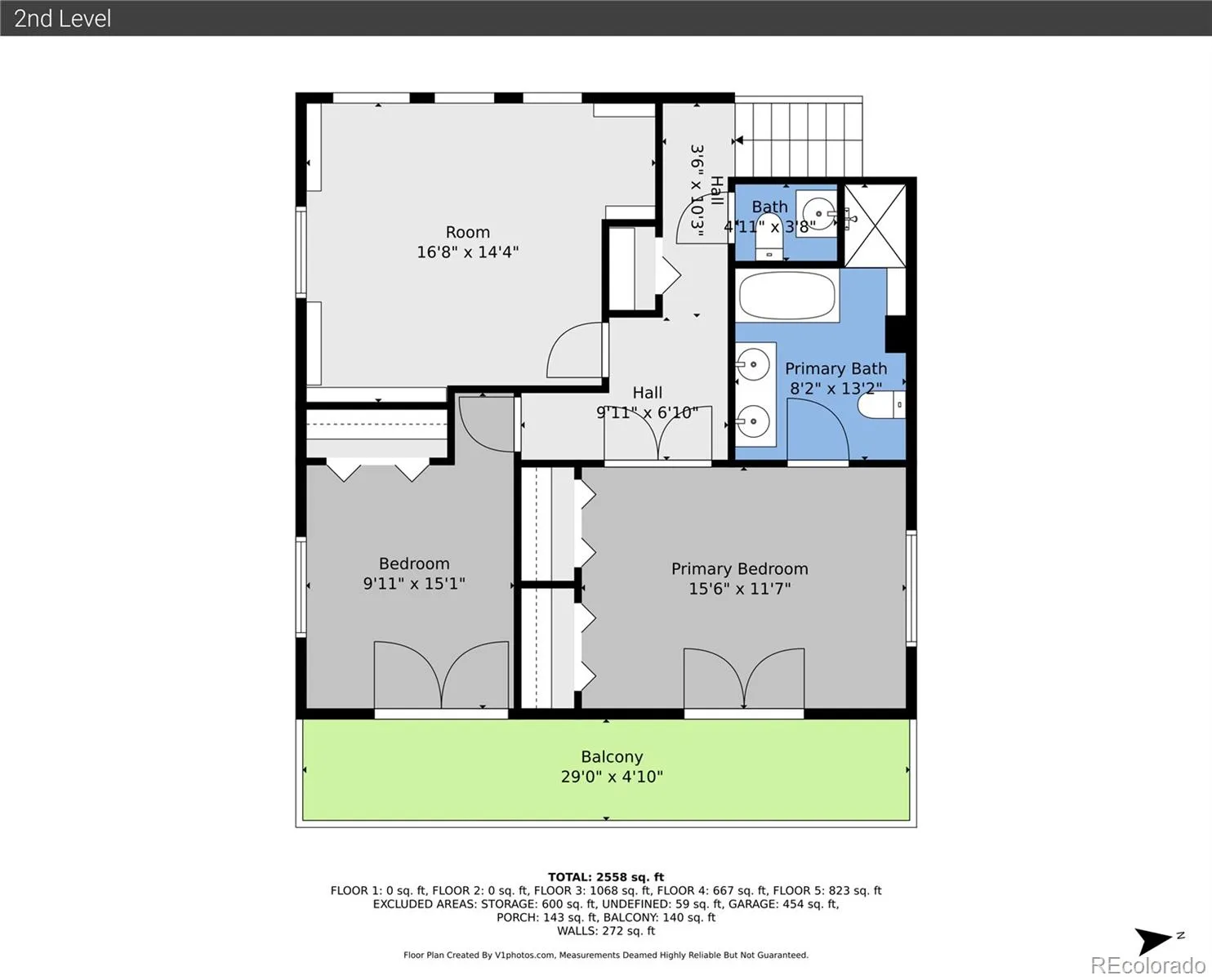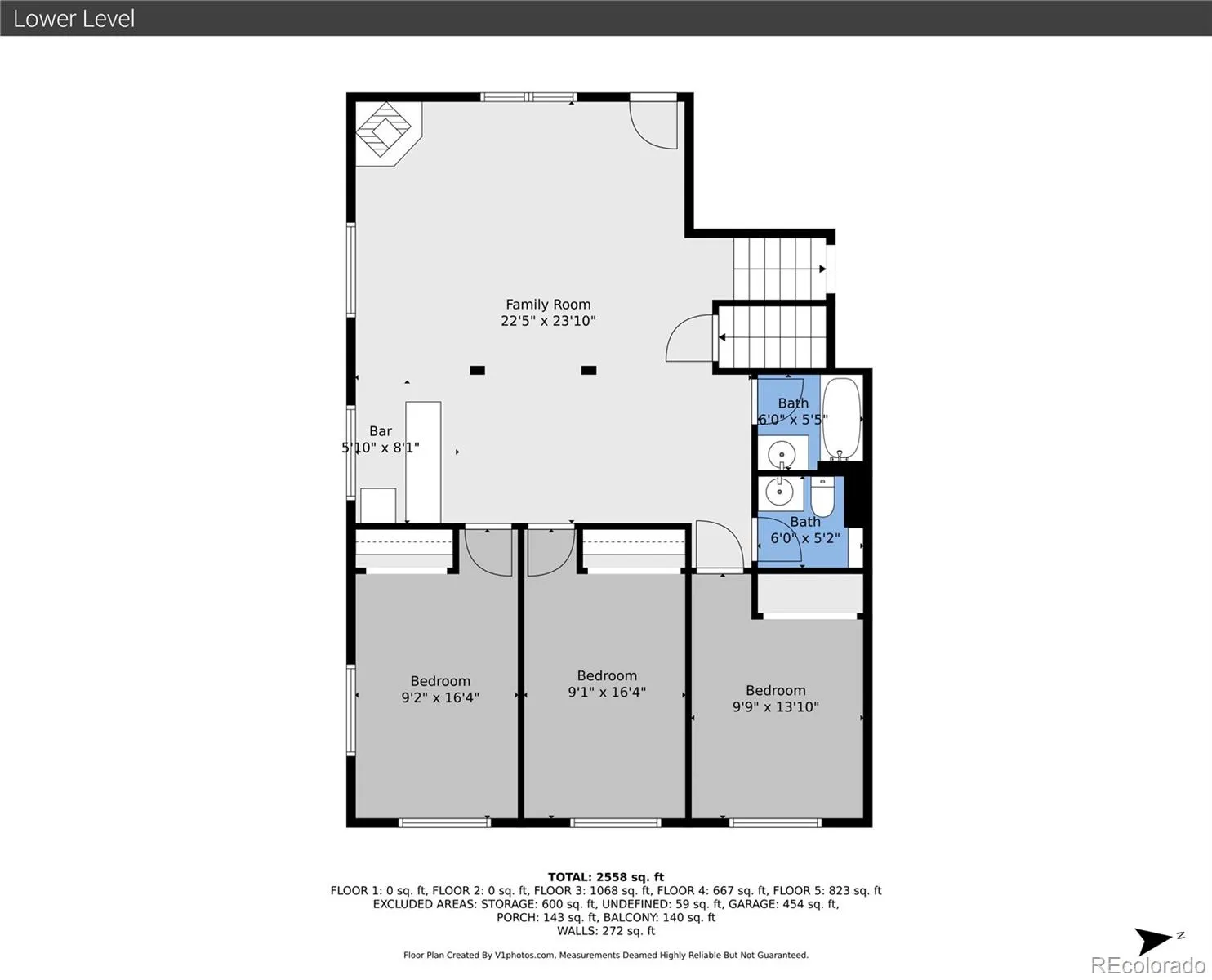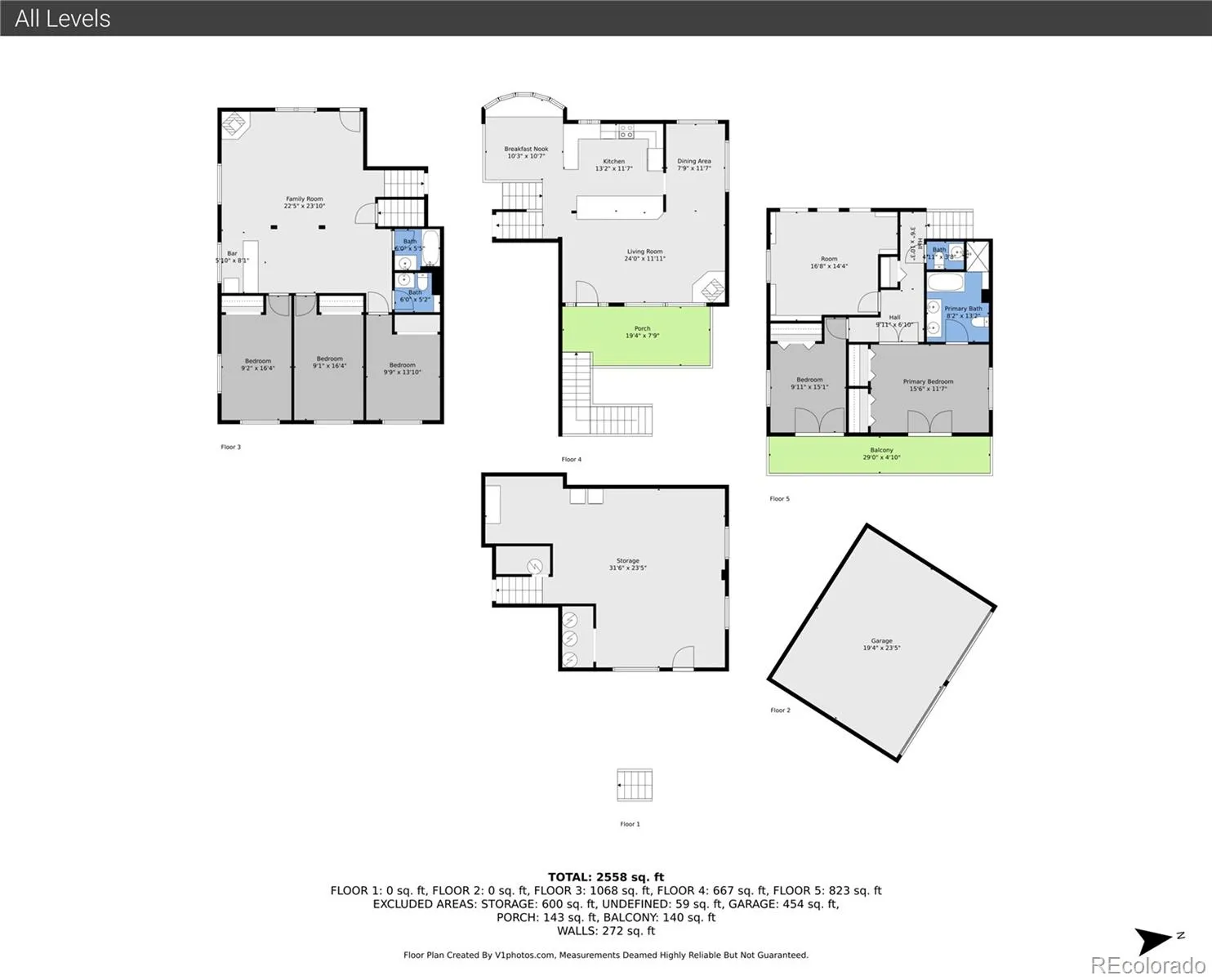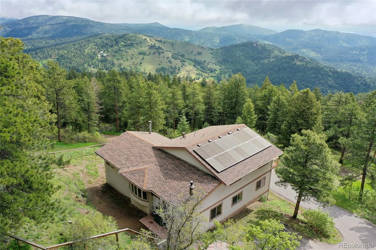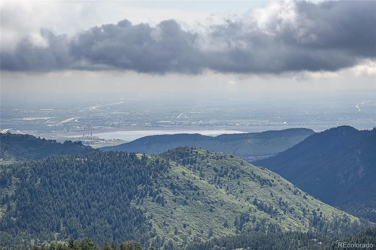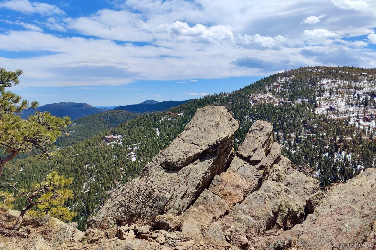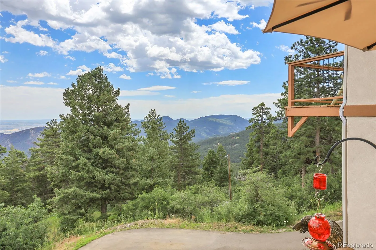Metro Denver Luxury Homes For Sale
Escape to your private mountain oasis, where peaceful seclusion meets everyday convenience. Just a short drive from Conifer, Red Rocks Amphitheatre, and downtown Morrison, this home offers easy access to concerts, hiking, dining, and commuting. Nestled on 10 acres up a quiet winding road, the property features captivating views—from the twinkling lights of Denver and Chatfield Reservoir to a stunning rock outcropping overlooking the surrounding mountains and peaceful valley below. It’s the perfect place to hike up, unwind at your private campsite, and reconnect with nature. The split-level home offers comfort and connection. The main level features hardwood floors, vaulted ceilings, and an open kitchen with oak cabinets, a large island, breakfast nook, dining space, and new stainless appliances—all flowing into a cozy living room with a wood soapstone fireplace and access to a deck with sparkling city views. The lower level includes a spacious family room with tall ceilings, a second soapstone fireplace, three bedrooms, a full bath, and walk-out access to the backyard. Upstairs, the primary suite feels like a retreat with wood floors, vaulted tongue-and-groove ceilings, a private view deck, and a luxurious 5-piece bath with cedar soaking tub, walk-in shower, and custom dual vanity. A second bedroom with deck access, a loft with built-ins, and a newly added half bath offer flexibility. This level has been updated with solid wood doors, trim, and lighting. Additional highlights include a detached 2-car garage with 100-amp subpanel and EV charger readiness, fully owned solar with Tesla Powerwall, newer roof, fresh paint, updated electrical and well pump, heavy-duty dog fencing, a large dog door, patios, rock walls, and landscaping. Whether you’re hosting with city lights as your backdrop or relaxing with wildlife nearby, this home invites you to savor mountain living—just 45 minutes from Denver. PLEASE DRIVE THE ROAD BEFORE REQUESTING A SHOWING.


