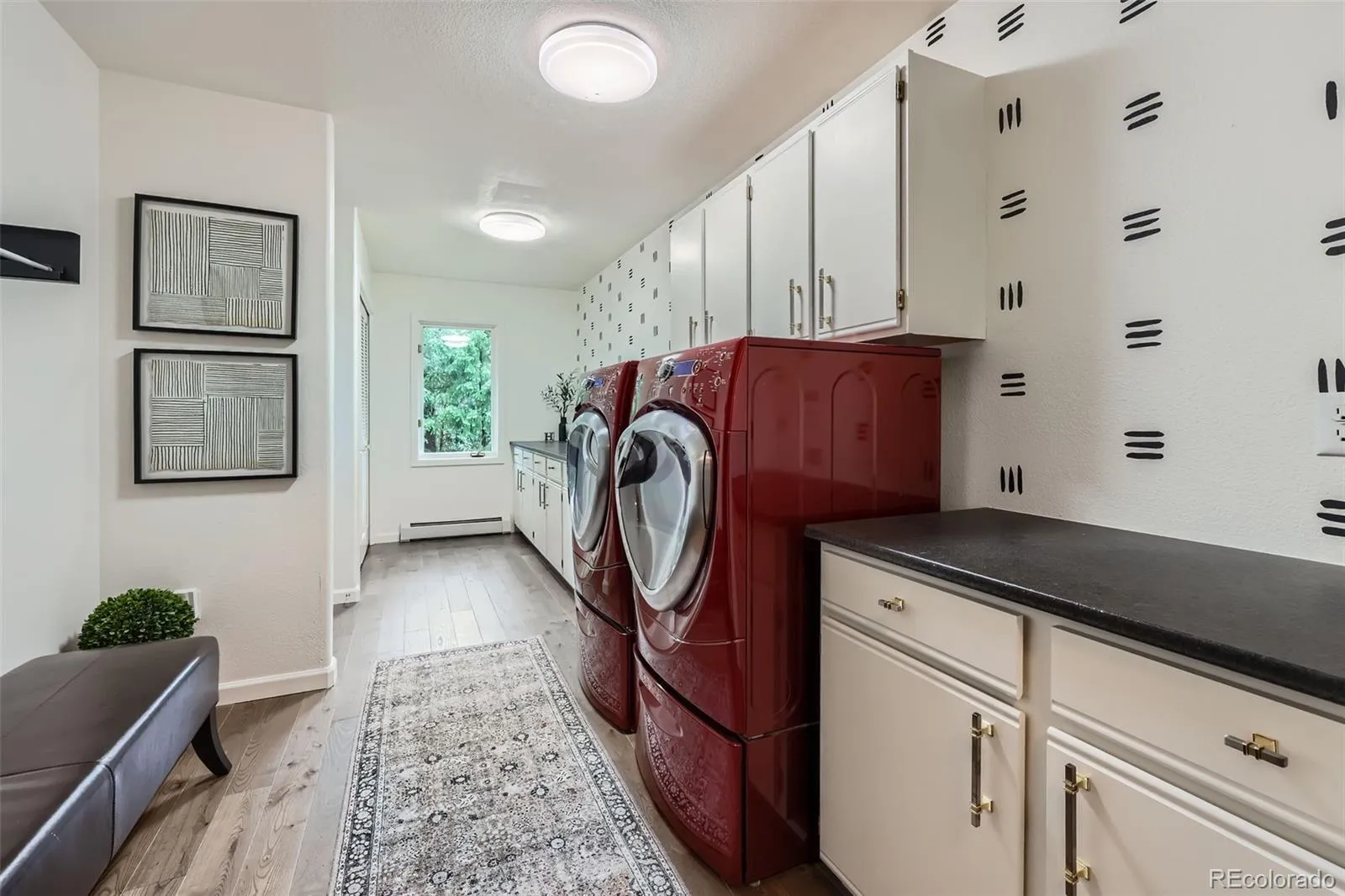Metro Denver Luxury Homes For Sale
Tranquility tucked into the peaceful surroundings of Perry Park; this captivating home invites you to enjoy its many luxuries. This sprawling 5-bedroom, 4-bath custom ranch home is unmatched. Set on 2 acres of serene natural beauty, provided by two separate parcels, the main lot (.92 acres) and a secondary lot (1.13 acres), give privacy and future opportunities. Inside its elegant foyer awaits an impressive interior designed to bring your attention to its beautiful surroundings. The layout, thoughtful design and custom finishes surround you at every step, giving room for everyone to live well and enjoy the day. This is Colorado living at its best. A splendid kitchen is well-appointed with granite counters, stainless steel appliances and room to create that perfect meal. Next, step on to the magnificent 1300 sq. ft. deck to take in all the beauty that surrounds or stay inside and enjoy time in the sitting area, make memories in the open dining room, or awe-inspiring living room. The primary suite embodies a serene retreat with two spacious walk-in closets, a luxurious bathroom with striking shower and ample storage, plus enjoy private access to the spectacular deck to enjoy the hot tub. The main floor continues with two bedrooms, one is a perfect study, a full bathroom, guest bathroom and substantial laundry/mud room. The finished walk-out basement has 9’ ceilings and offers a relaxing family room with its built-ins and bar areas, two spacious bedrooms and bathroom. Not lacking for storage; there are large closets throughout and unfinished basement area to keep you organized. 3-car oversized garage. The driveway and deck are beautifully lit at night welcoming you home. All this with abundant wildlife, conveniently close to Castle Rock and 40 minutes to DTC or Colorado Springs. Don’t miss this opportunity to join this special community just minutes to Perry Park Country Club’s championship golf course and amenities and Sandstone Ranch open space. This is it!












































