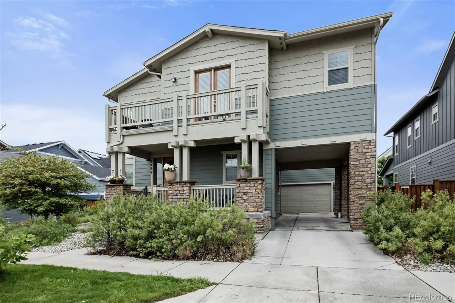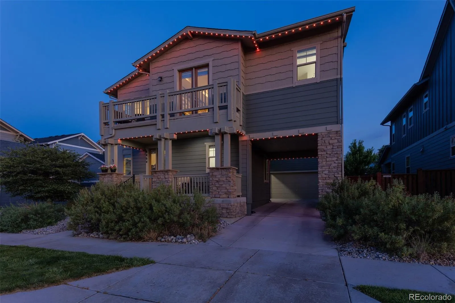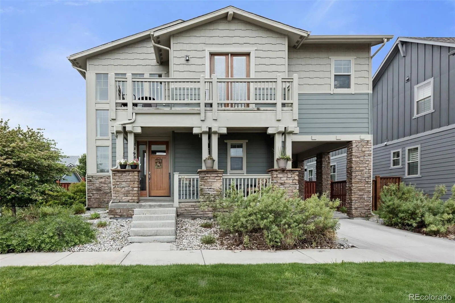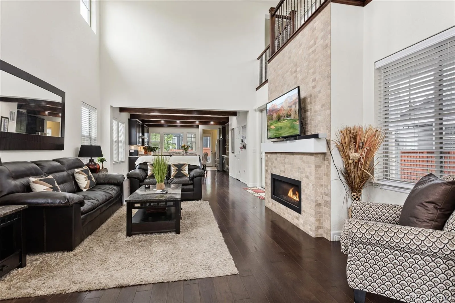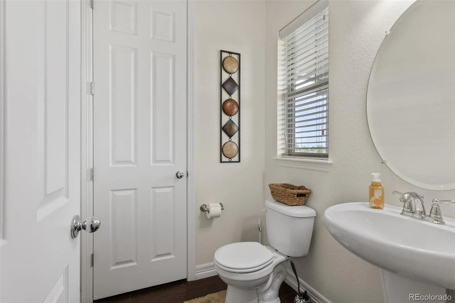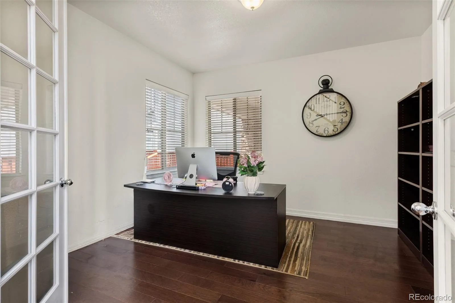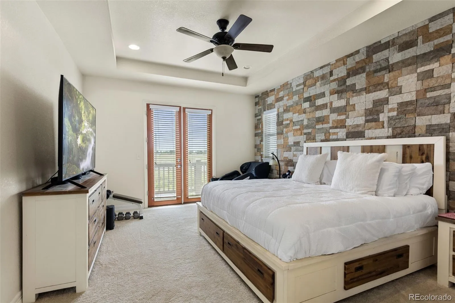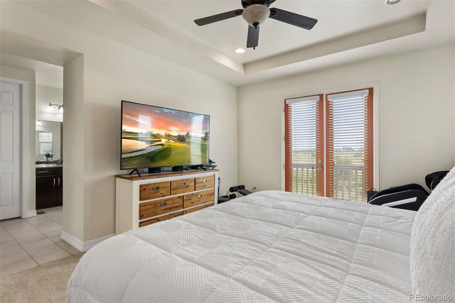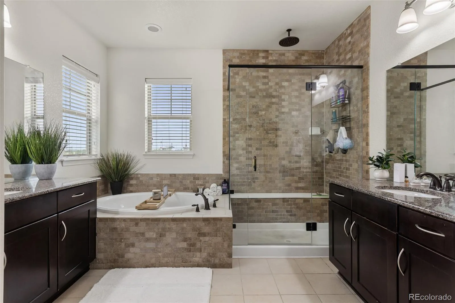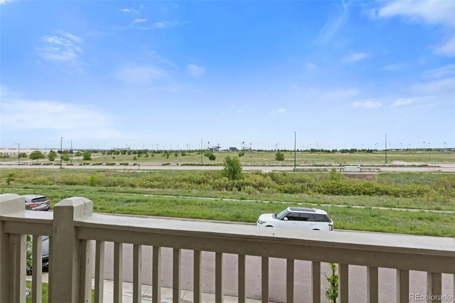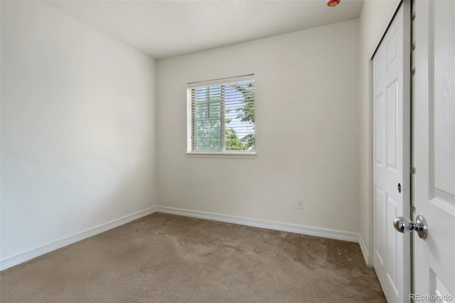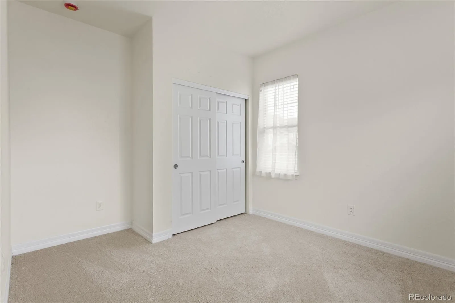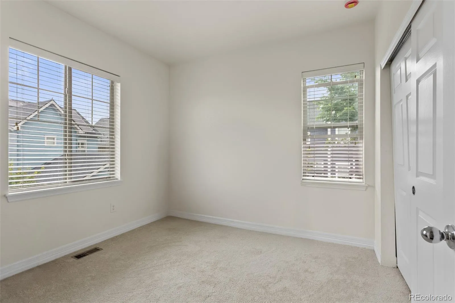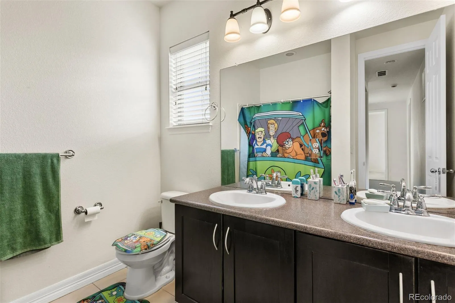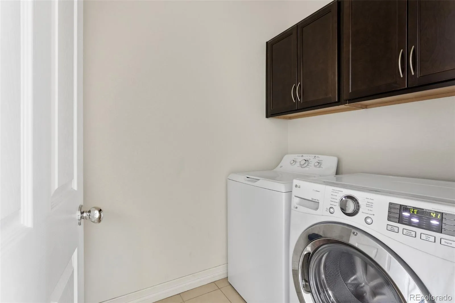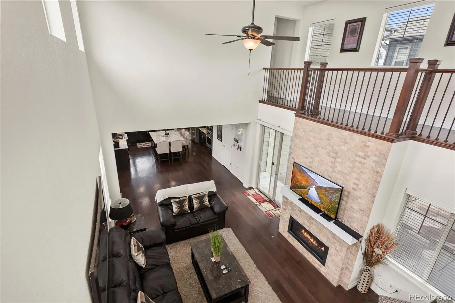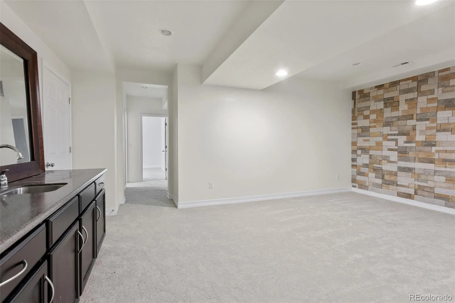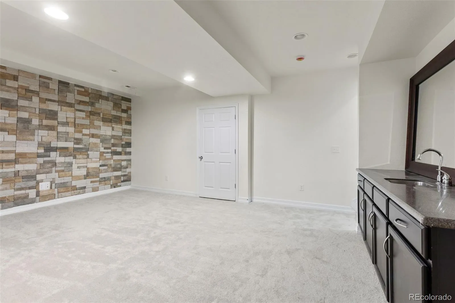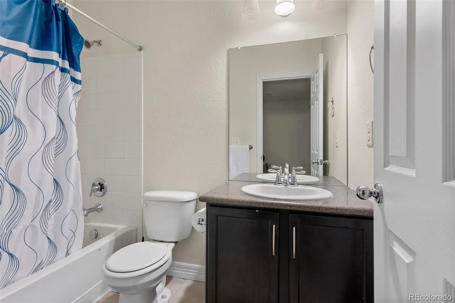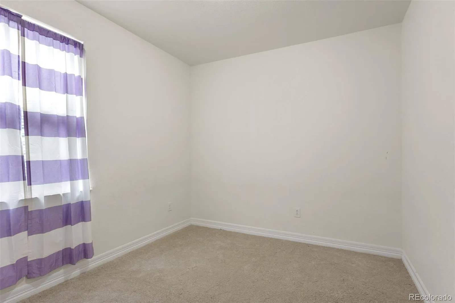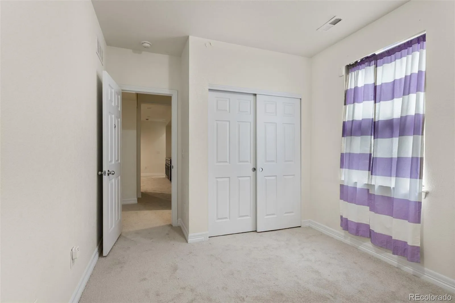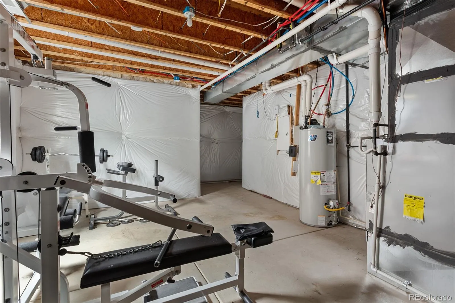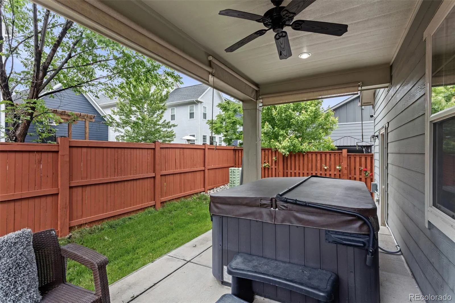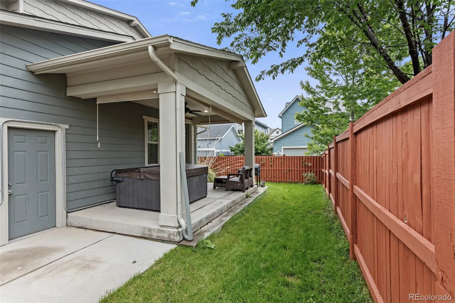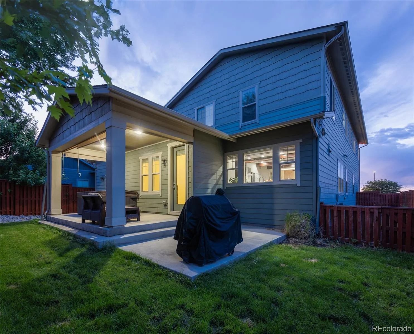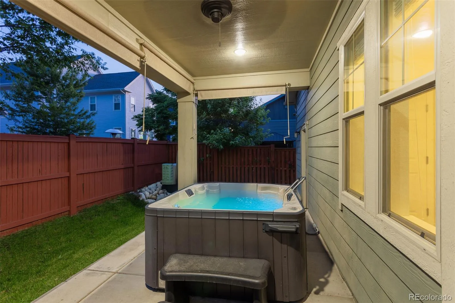Metro Denver Luxury Homes For Sale
Just imagine ending every day here—under the stars, in your private hot tub, surrounded by peace and privacy. This stunning 5-bedroom, 4-bath home offered at $919,000 perfectly blends modern elegance, comfort, and timeless design. From the moment you arrive, the impeccable curb appeal stands out with stone accents, fresh exterior paint, and a welcoming covered entry. No front neighbors means open views, quiet surroundings, and a sense of space that’s rare in this area.
Step inside the elegant foyer where rich hardwood floors and a dramatic wrought-iron staircase set the tone for what’s to come. Sunlight fills the expansive living areas, highlighted by soaring two-story ceilings and a stacked-stone fireplace that anchors the open floor plan. The gourmet kitchen is perfect for entertaining with sleek quartz countertops, stainless steel appliances, a gas range, and a large center island that encourages gathering and conversation.
Upstairs, the primary suite is your private retreat featuring a spa-inspired bath, large walk-in closet, and a private balcony with breathtaking mountain views—perfect for morning coffee or evening sunsets. The balcony catwalk adds architectural drama, while additional bedrooms and a loft offer flexibility for a home office, gym, or guest suite.
Step outside to your private backyard oasis designed for entertaining and unwinding. Enjoy the spacious patio, evening lighting, and a hot tub under Colorado’s starry skies. Located on a corner lot with direct access to Central Park’s trails, parks, and amenities, and only minutes from DIA, this home delivers the perfect balance of tranquility, privacy, and convenience.
Freshly presented, professionally photographed, and ready for its next chapter—experience luxury living with mountain views and unmatched privacy at an incredible value.uxury living at an incredible value.

