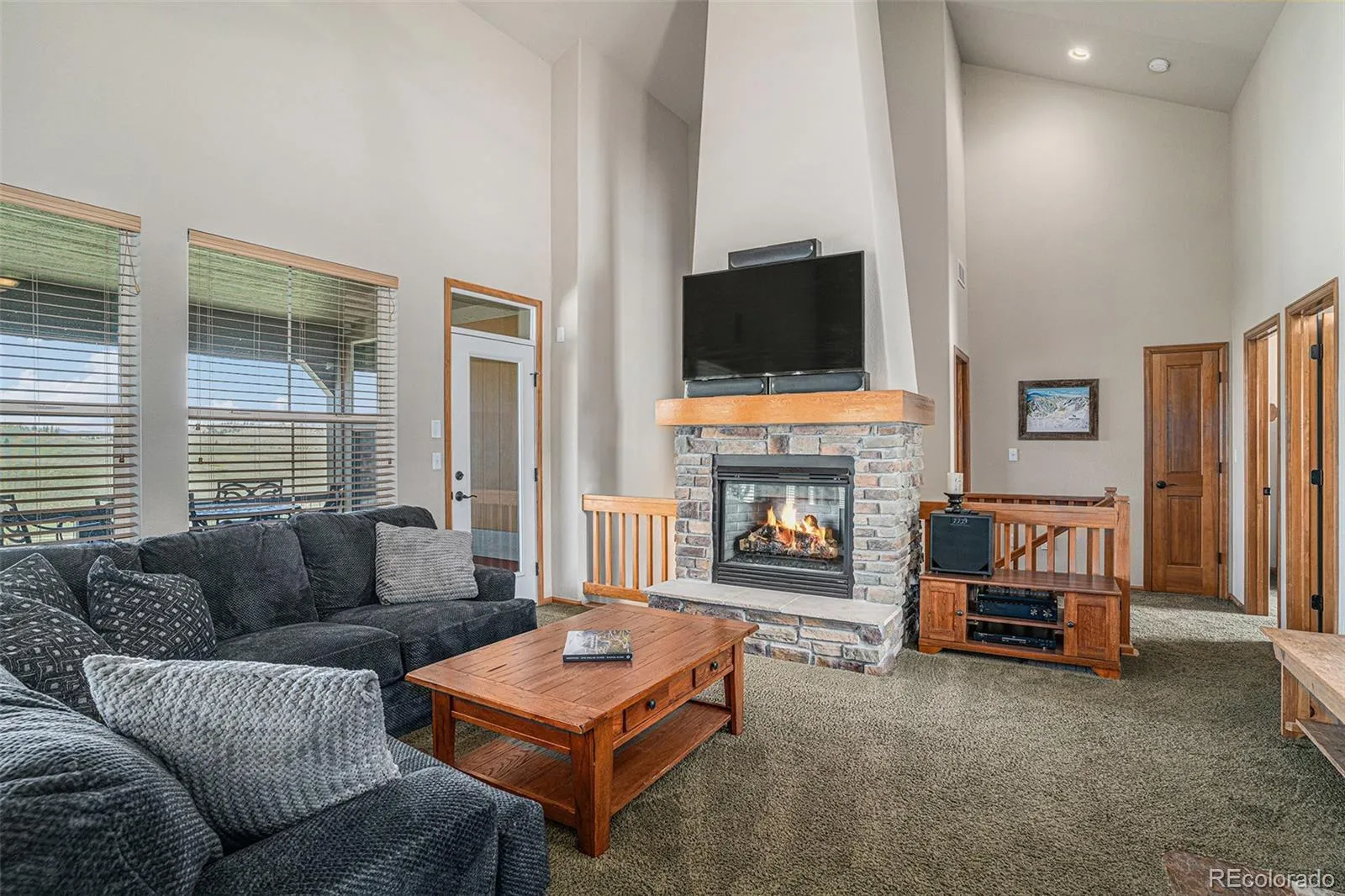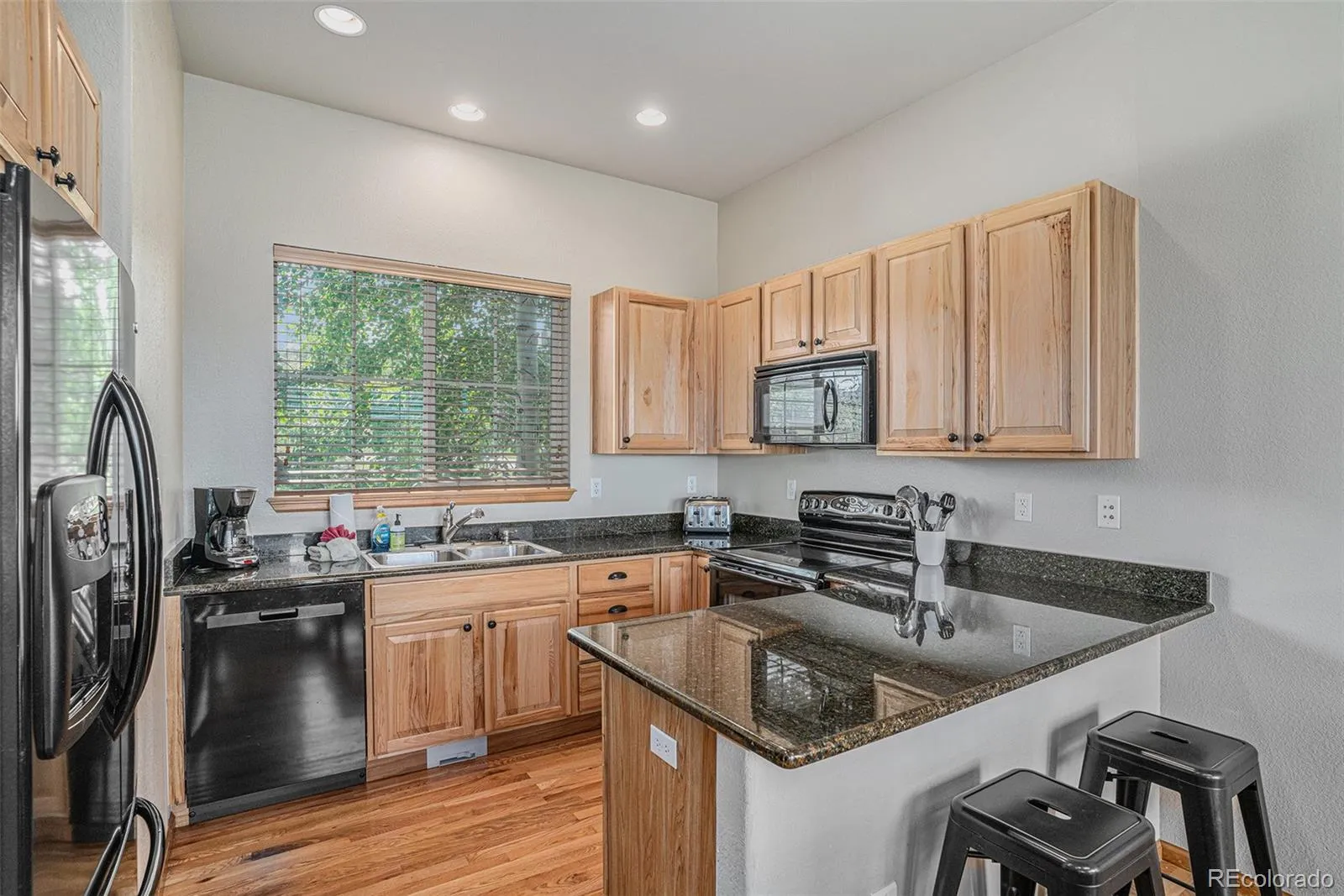Metro Denver Luxury Homes For Sale
The Peak View Townhomes – A Rare Opportunity in Granby Ranch! Out of 26 total units in the development, this is the only one currently on the market—making it a truly rare find. So why does everyone love Peak View Townhomes? Simple: the JAW-DROPPING VIEWS. This thoughtfully designed floor plan features two bedrooms and two baths on the main level, plus a spacious secondary family room downstairs in the walk-out lower level—along with a second master suite and private bath. From the granite countertops to the open-concept layout, this home offers style and comfort throughout. Enjoy the expansive deck upstairs and the walk-out patio space below—where many owners have added their own private outdoor retreats. Don’t miss your chance to own a piece of this exceptional mountain lifestyle!































