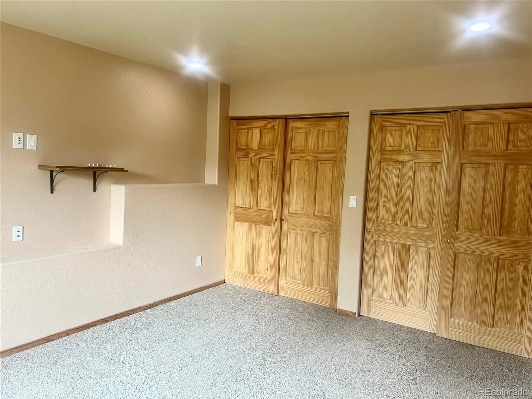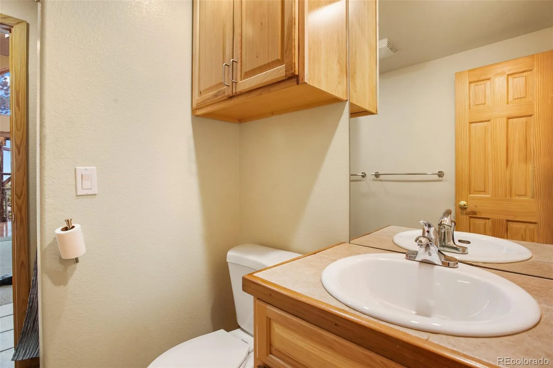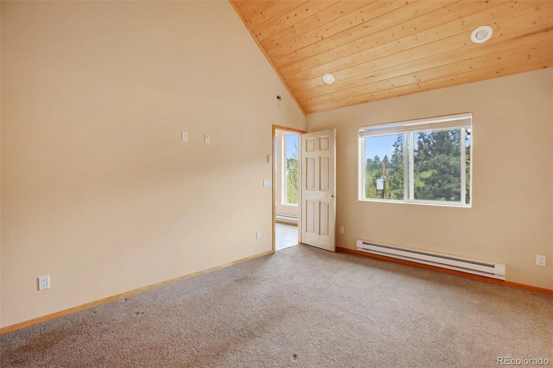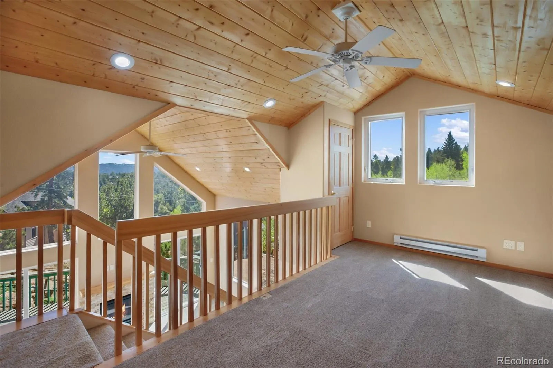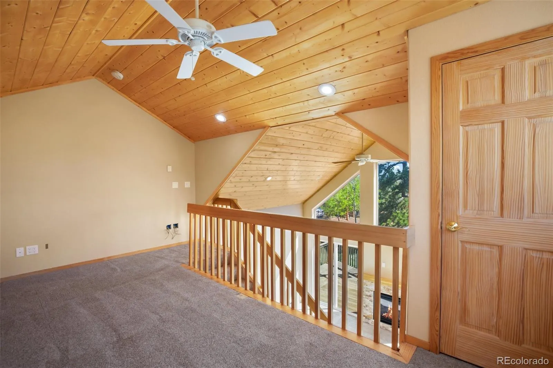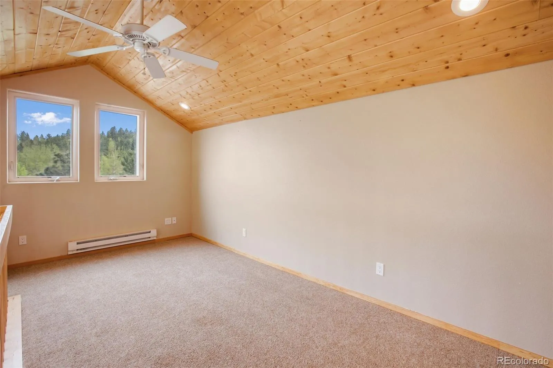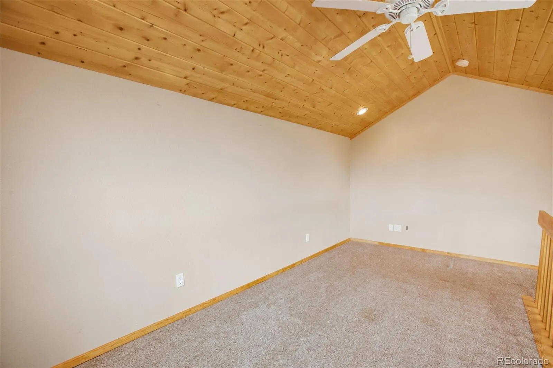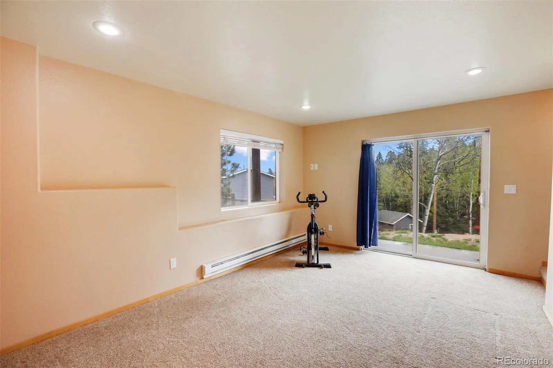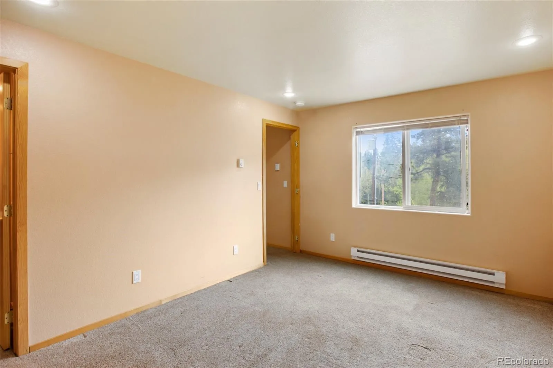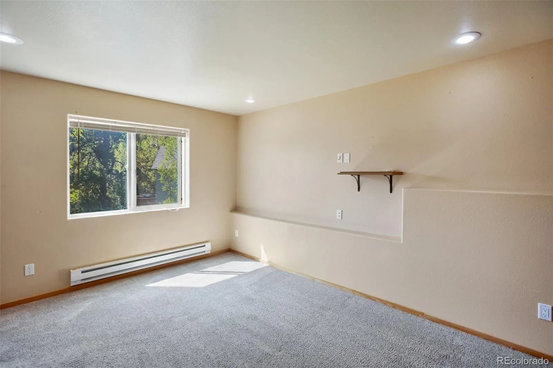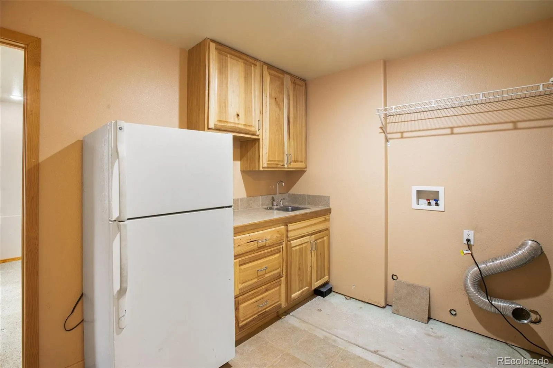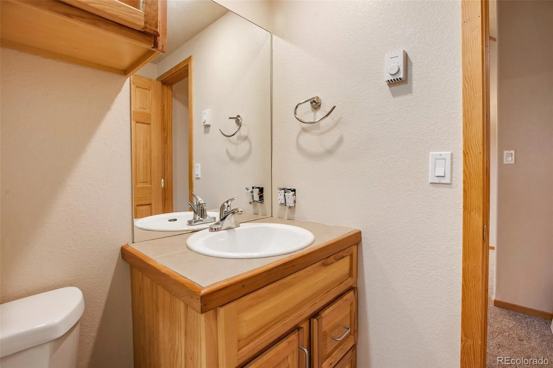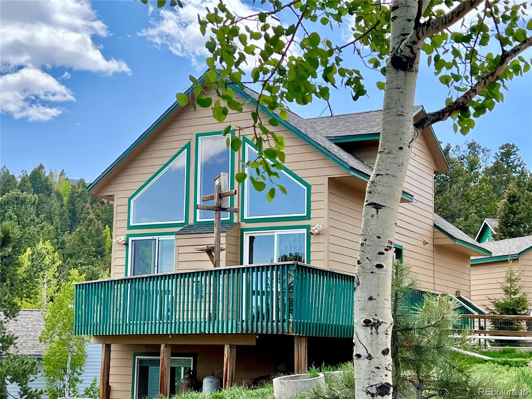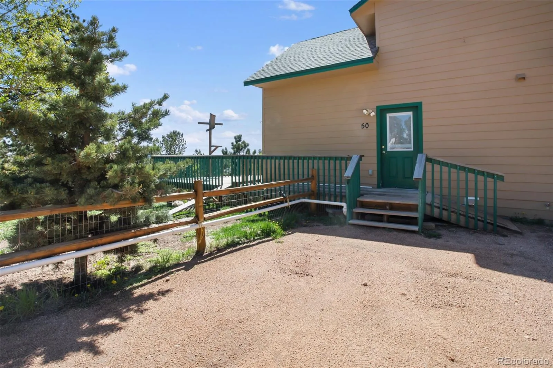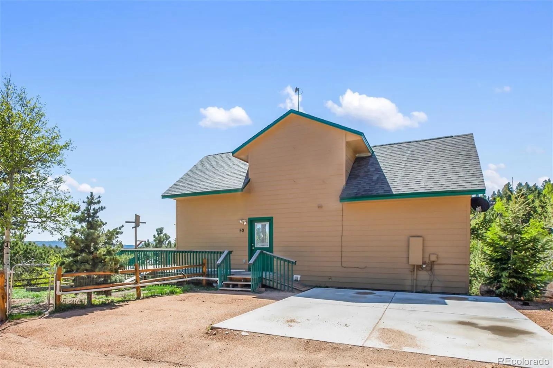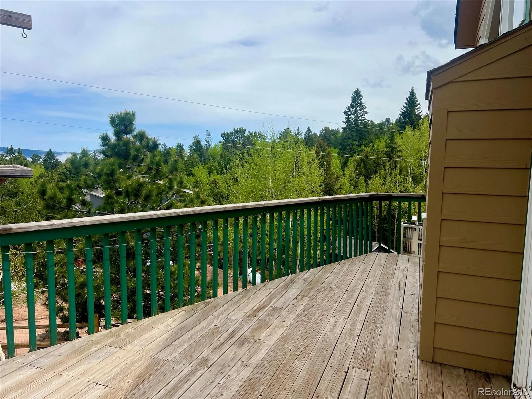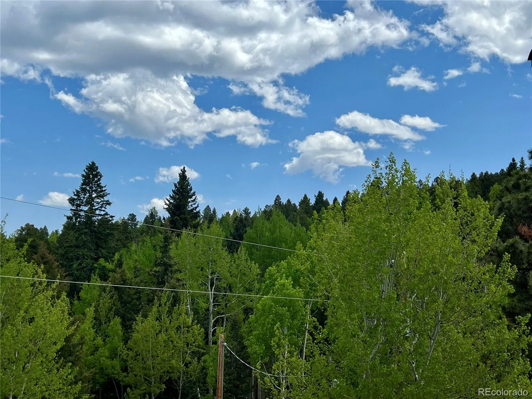Metro Denver Luxury Homes For Sale
Welcome to this darling, mountain chalet located in the outskirts of Woodland Park! Upon entering the home, you walk into the living room with soaring pine ceilings and windows that allow year-round passive solar light to warm your home. There is a beautiful stone, propane fireplace that provides even more warmth and ambiance. Two sliders in the living room allow you to walk out to the inviting deck where you feel and see the mountain beauty. The area off of the living room and deck is fenced for pets/children. The kitchen has gorgeous solid hickory cabinets, an electric stove, a pantry, plus a cozy dining area! The generous sized primary bedroom is conveniently located on the main floor with an attached jack and jill 3/4 bathroom. Head upstairs to the loft-style bedroom which has a ceiling fan and a closet. On the lower level is a generous sized bedroom, a family room that is a walk out, along with a 3/4 jack and jill bath. There is a sink and refrigerator on the lower level for convenience. You could rent the lower level out for extra income! The storage shed has electric and a block foundation lower level for even more storage! The front yard is all fenced in and is a great place for children and dogs. The exterior is a fire resistant wood grain siding. Located within 30 minutes to Colorado Springs and 2 hours to great skiing. Surrounded by local attractions like world class fishing, hiking, Pike’s Peak and more! Abundant wildlife can be seen year-round – elk, bear, deer, turkeys and even some moose. This home would make an excellent full-time residence, second home or income property. Vacation rentals are allowed here. There is incredible hiking located off of nearby Edlowe Road. The voluntary HOA fees cover the road maintenance. All new carpeting has been installed and new luxury vinyl in the bathrooms!



















