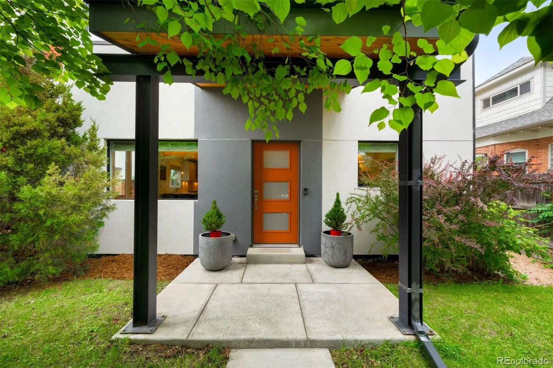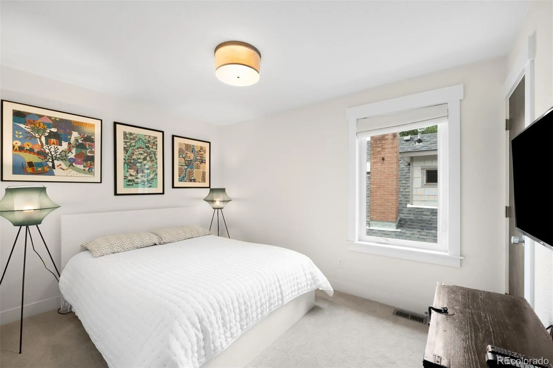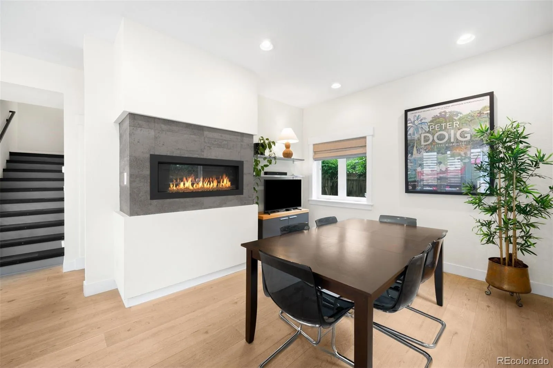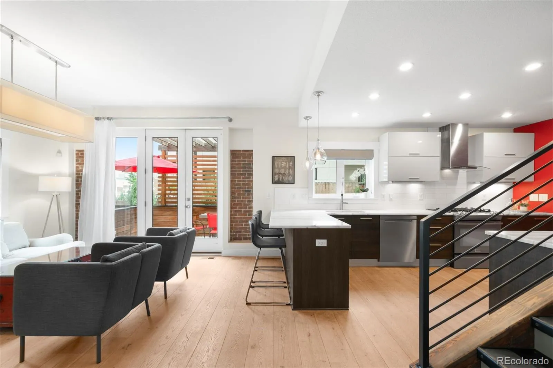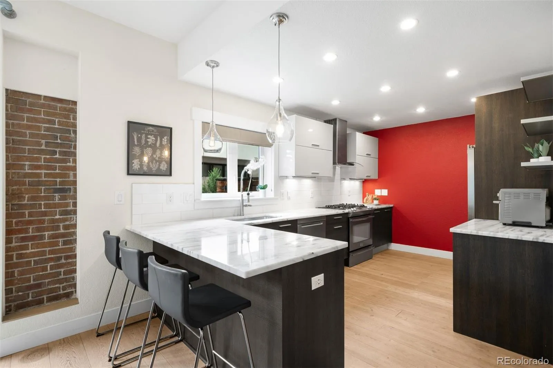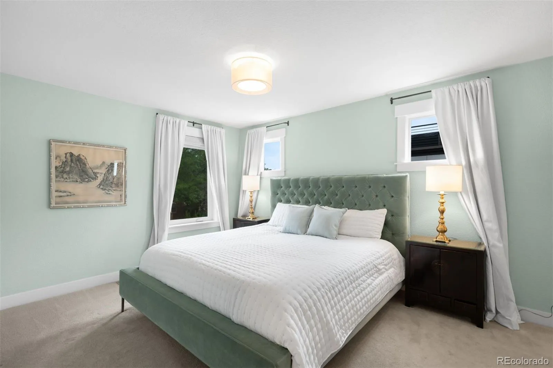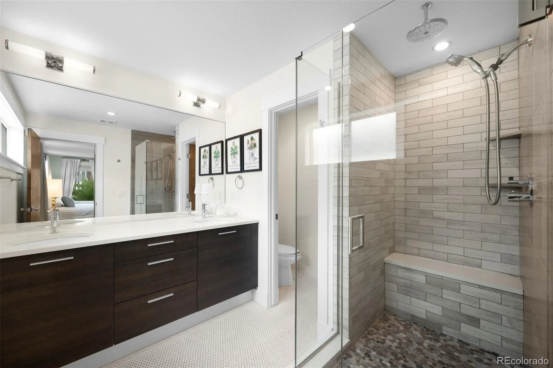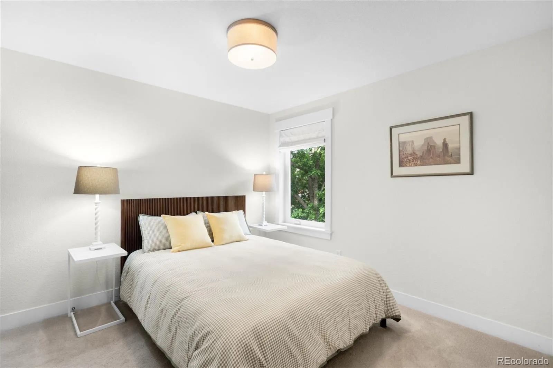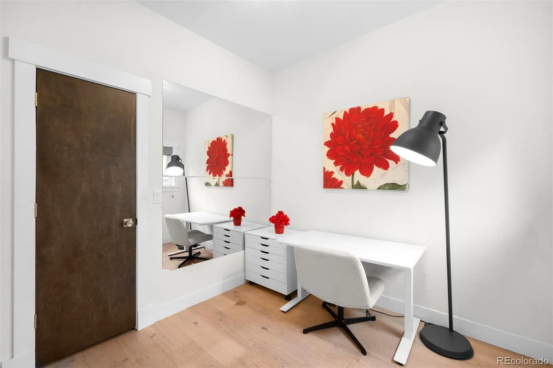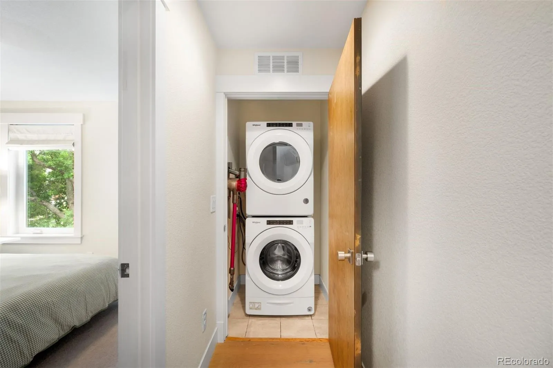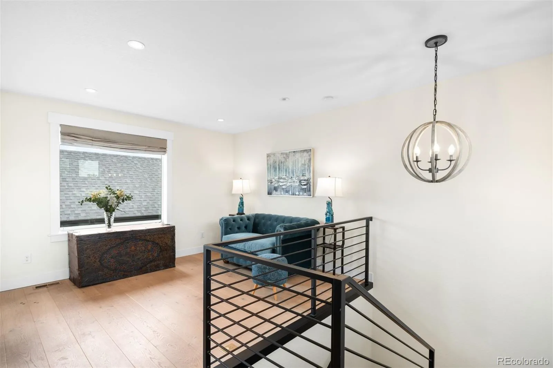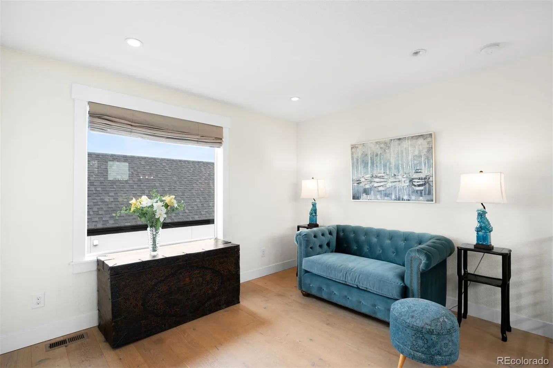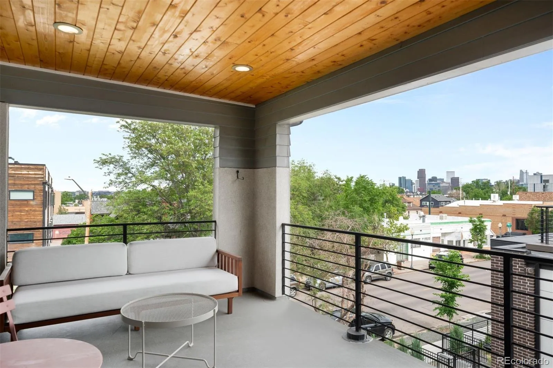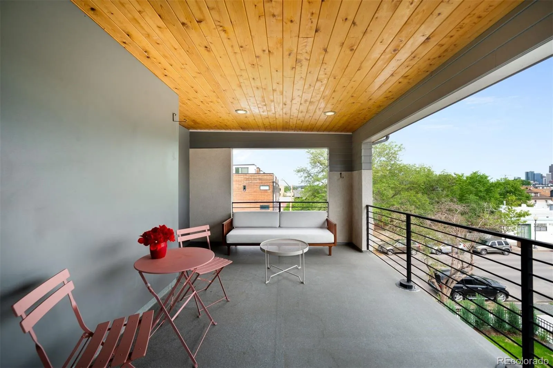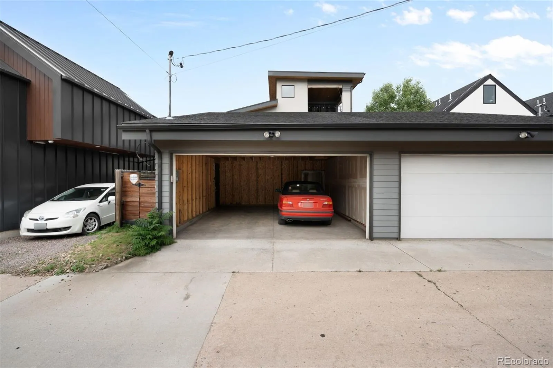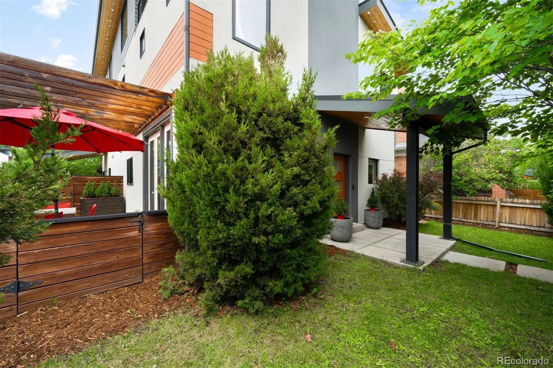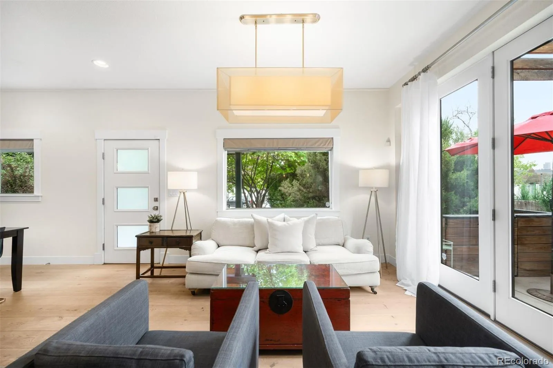Metro Denver Luxury Homes For Sale
Polished, private, and perfectly located, this contemporary 4-bedroom, 4-bath residence captures the essence of modern Highlands living. Set across three beautifully finished floors, the home offers nearly 2,000 square feet of light-filled interiors and lives like a single-family residence—sharing only one wall.
An inviting front porch opens to a bright, open layout with high ceilings and seamless indoor-outdoor flow. The expansive great room is anchored by floor-to-ceiling glass doors that lead to a private patio wrapped in sleek Ipe wood fencing, creating a natural connection between dining, living, and entertaining spaces. The chef’s kitchen features large marble counters with seating, custom cabinetry, and stainless-steel appliances, complemented by a dining area highlighted by a statement fireplace and integrated shelving. A main-floor bedroom provides flexible use for a home office, studio, or fitness space.
Upstairs, the primary suite serves as a calm retreat with a spa-style bath, glass shower, double vanity, and walk-in closet. Two additional bedrooms, a full hall bath and laundry complete the level. The top floor offers an impressive lounge with a wet bar, dishwasher, and wine fridge—opening to a covered rooftop deck with unobstructed downtown Denver skyline views. With a half bath on this floor, the space could easily transform into a guest suite.
Additional features include a detached two-car garage and proximity to Denver’s best dining, shopping, and cultural destinations. This is Highlands living at its most refined—where modern design meets exceptional urban convenience…with unforgettable Downtown views!

