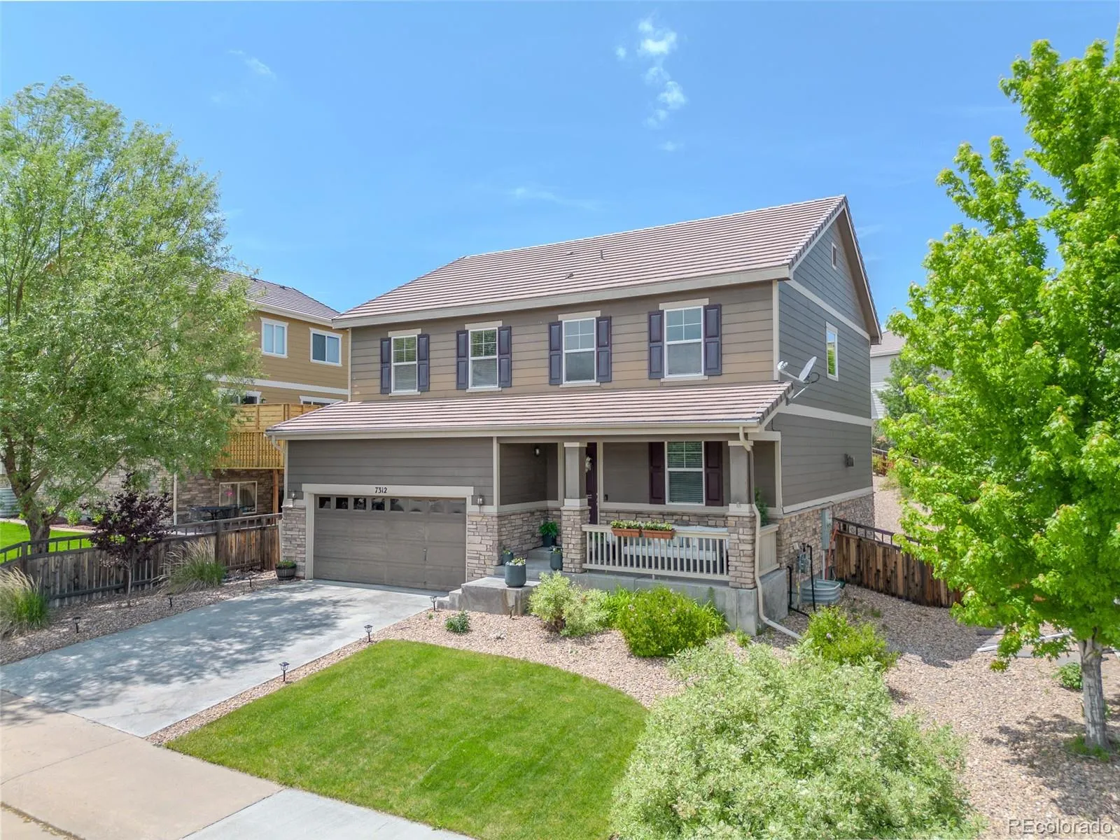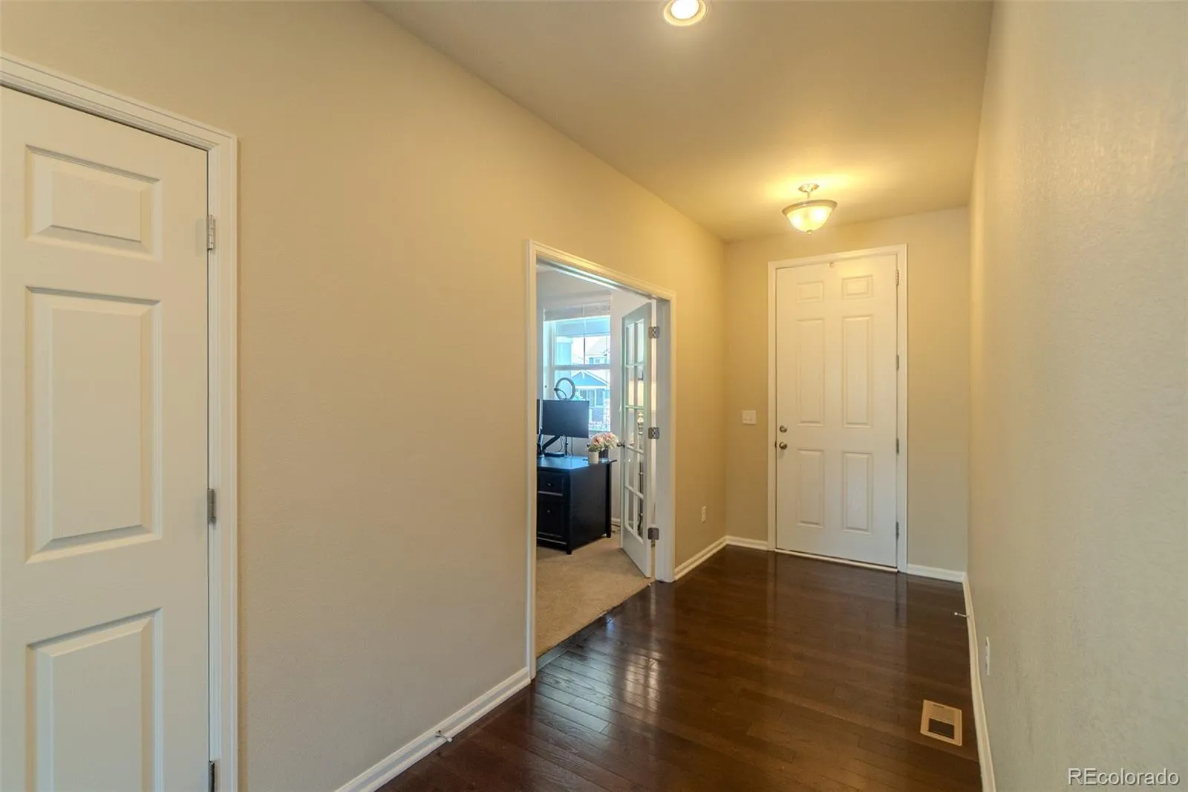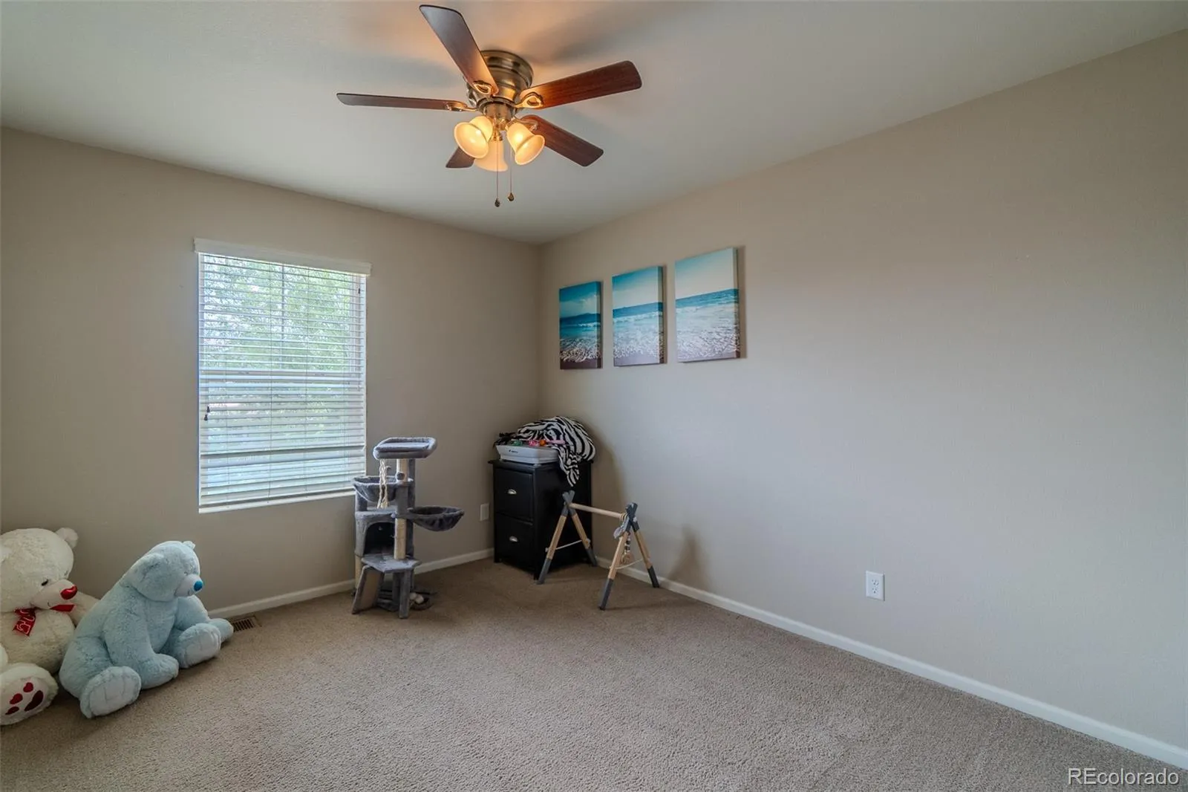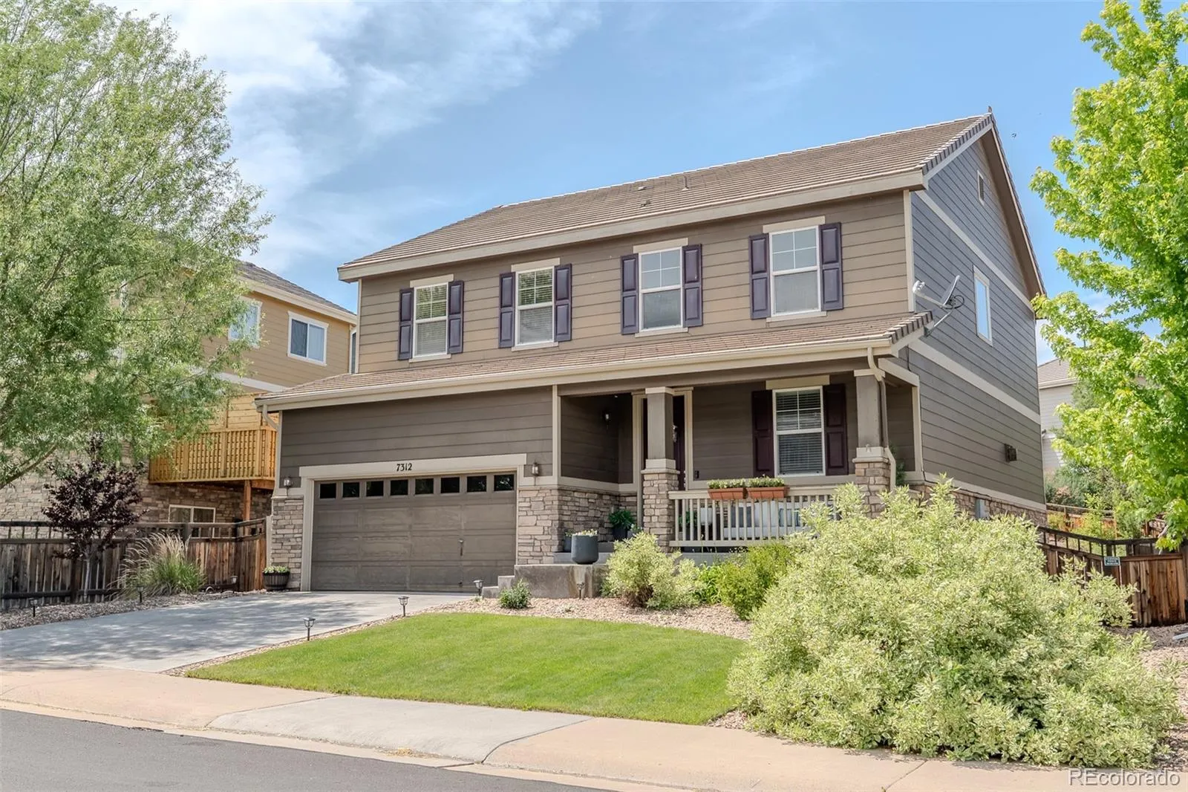Metro Denver Luxury Homes For Sale
Spacious, Stylish, and Ready to Impress!
This stunning home offers 4 generously sized bedrooms, including a private ensuite with its own bath, and a luxurious master suite featuring a 5-piece master bathroom. A massive upstairs loft provides the perfect space for a kids’ playroom, home theater, or entertainment area.
The main level showcases rich dark cherry-stained hardwood floors, a chef’s dream kitchen with slab granite countertops, a large island, sleek stainless steel appliances, and elegant java-colored maple cabinets. The open-concept floor plan flows seamlessly and includes an inviting great room with a cozy corner fireplace.
Enjoy the flexibility of a main-floor entryway with an adjacent flex room, ideal for a home office, library, or formal sitting area. A spacious mudroom and walk-in pantry off the kitchen add convenience and storage. The upper-level laundry room adds even more functionality.
This home also features:
• 2,571 finished sq ft / 3,699 total sq ft
• 42″ maple kitchen cabinetry with 2″ crown molding
• Granite countertops in the kitchen and master bath
• Hardwood flooring in the kitchen, nook, and entryway
• 9′ ceilings in the full, unfinished basement
• Radon mitigation system installed
• Fully landscaped front and back yards with sprinkler system
• One of the largest yards in the neighborhood
Community amenities include a pool, tennis courts, and trash removal services—all included!
Don’t miss this incredible opportunity to own a home that combines space, style, and comfort in one of the area’s most desirable neighborhoods





















































