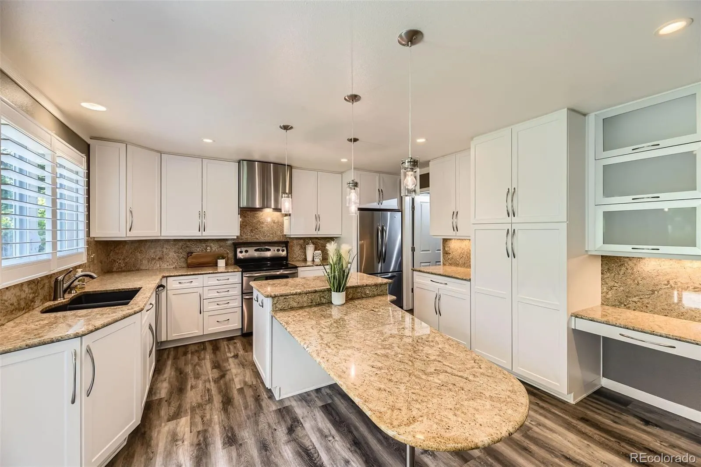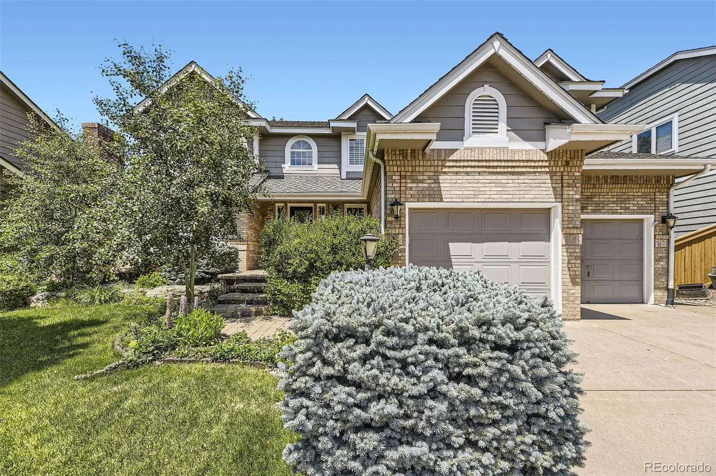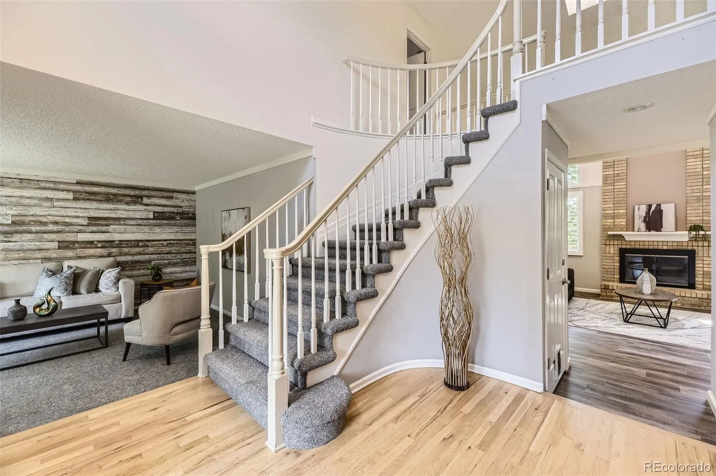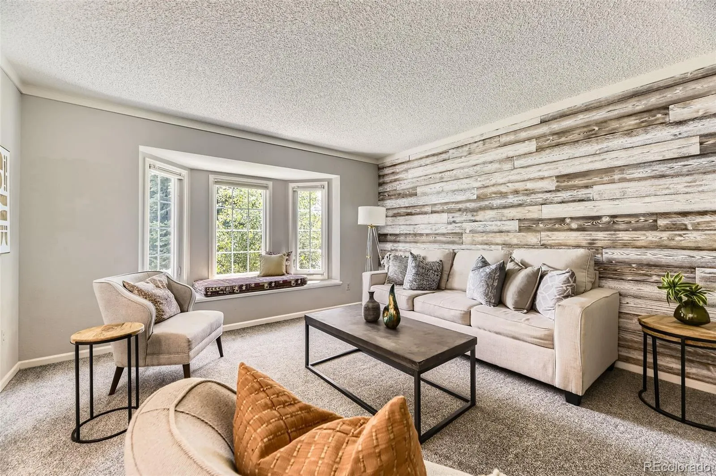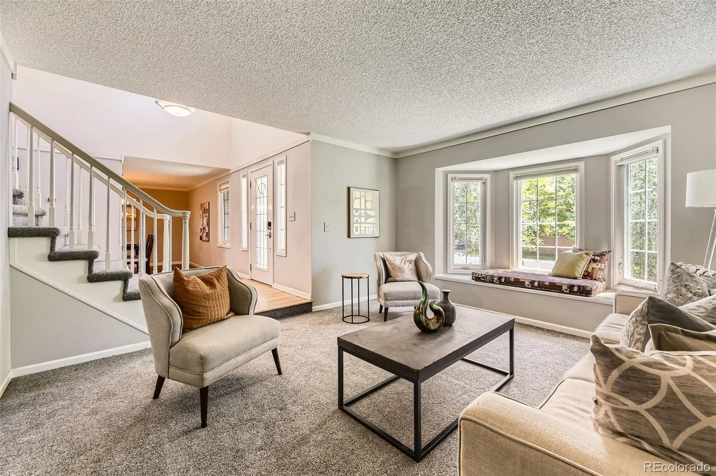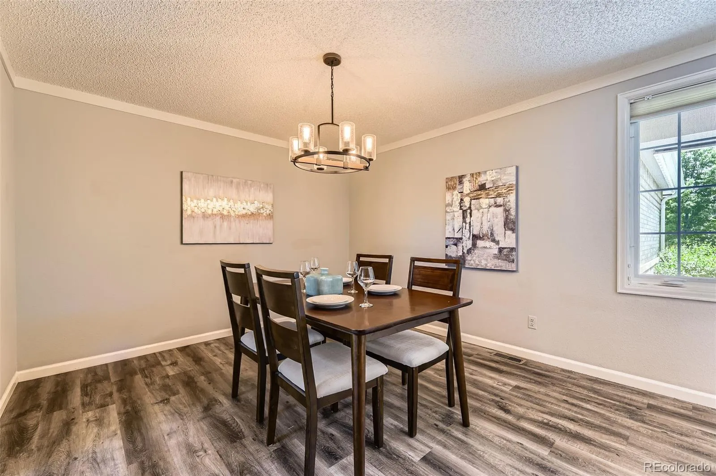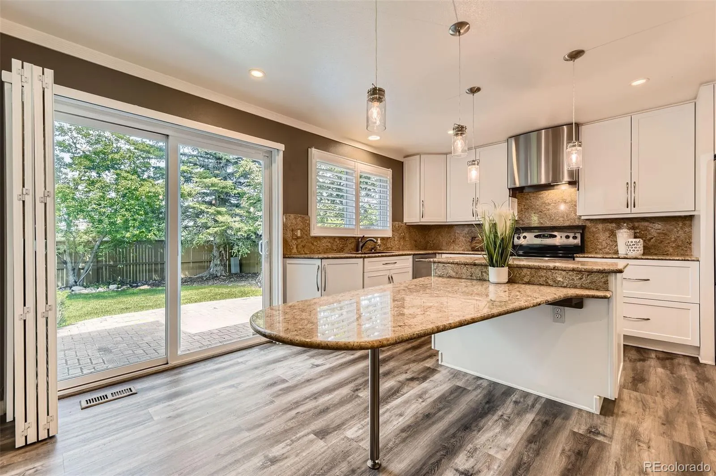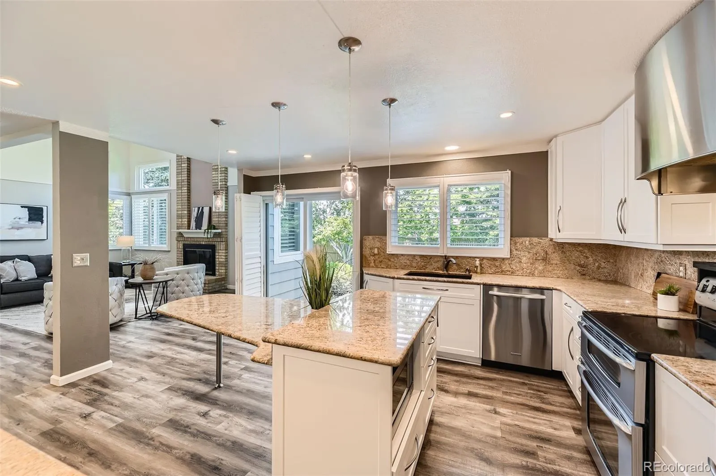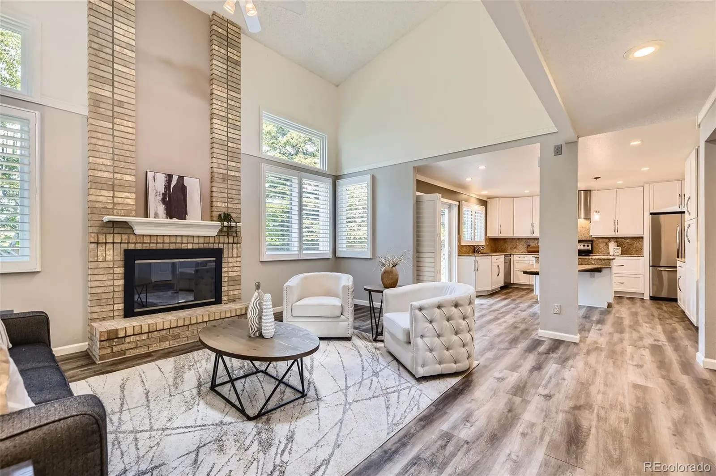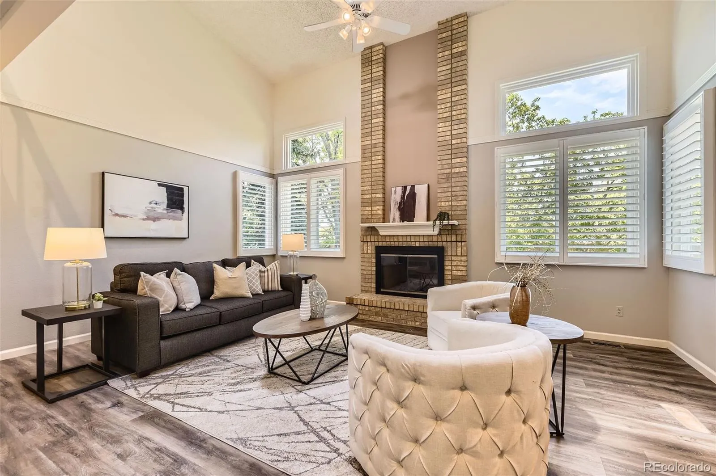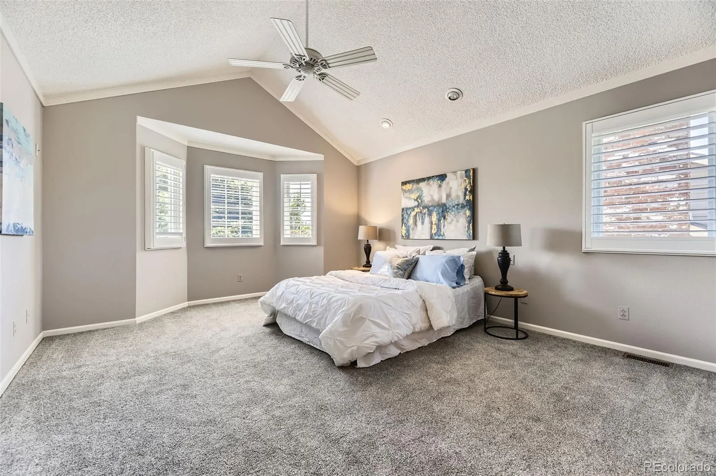Metro Denver Luxury Homes For Sale
Welcome to this spacious 5-bed, 4-bath home in the heart of Piney Creek, perfectly located just steps from trails and within walking distance to all local schools. This home backs to open space, offering privacy and seclusion. As you step inside, you’re greeted by a grand staircase. The main level features a private office with built-in shelves, an attached guest bath with walk-in shower, and a sliding glass door. The front family room has a wood accent wall and large bay window, while the living room features 2-story ceilings, skylights, and a seamless flow into the kitchen. The kitchen is designed with granite countertops, an eat-in island, built-in desk area, and plenty of cabinets and drawers with custom organizers. A spacious dining room is just off the kitchen. The oversized laundry room makes a great mudroom with a pantry and direct access to the garage—complete with extra storage and a fridge.
Upstairs, you’ll find 3 secondary bedrooms, all with large closets and great natural light, and a large full bath with dual sinks. The primary suite is a true retreat, featuring vaulted ceilings, a 5-piece bath with heated tile floors, soaking tub, walk-in shower, and a custom walk-in closet. The finished basement adds even more space with a large family room accented by a rustic wood wall, an additional bedroom with egress window and walk-in closet, and a stylish full bathroom. There’s also a versatile flex space and a big storage area with a water softener, tankless water heater, and crawlspace. The backyard has mature landscaping, two patios, and trail access. Plantation shutters throughout the home, new carpet and LVP flooring, and all appliances are included. Plus, enjoy year-round custom Jellyfish lighting for every holiday or occasion! Located in a friendly, amenity-rich neighborhood with pools, parks, and tennis courts. Part of the award-winning Cherry Creek School District, and close to shopping and major routes for easy commuting—this home truly has it all.

