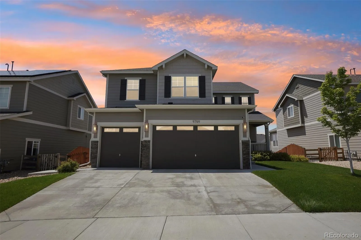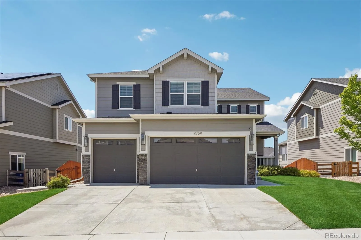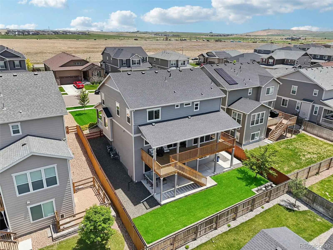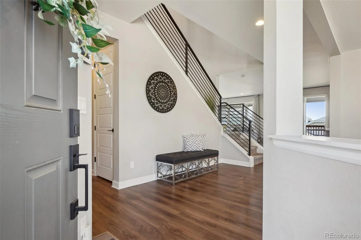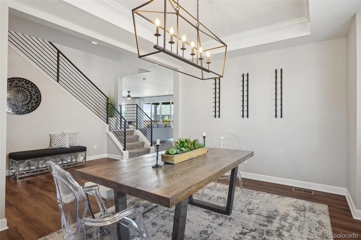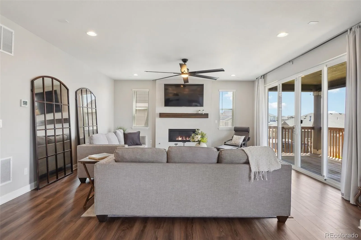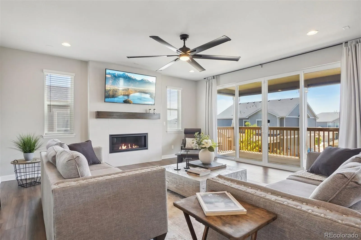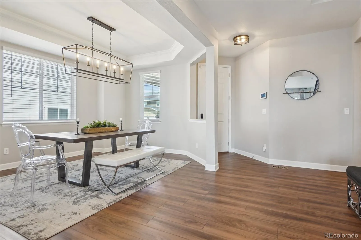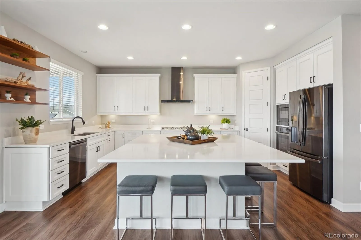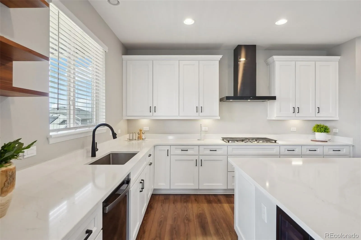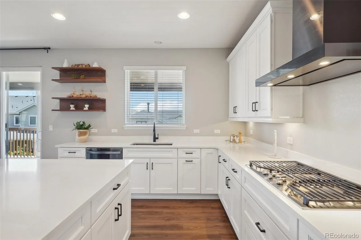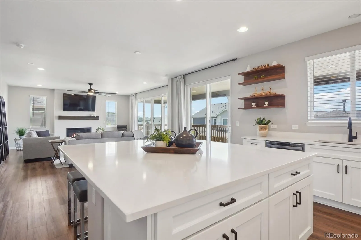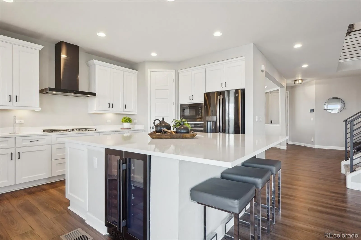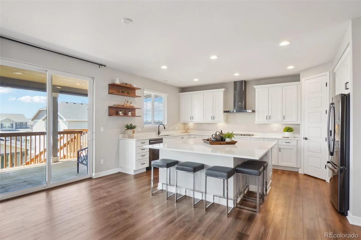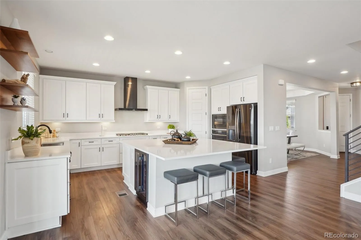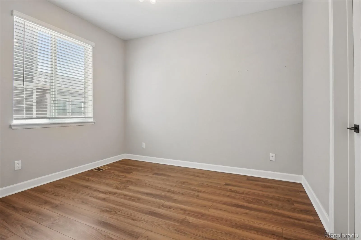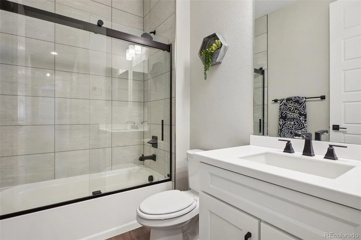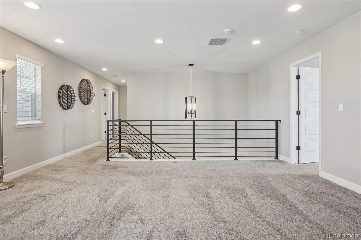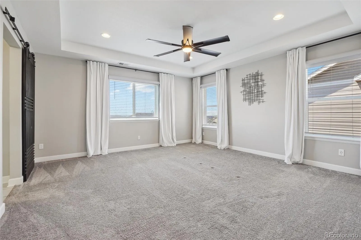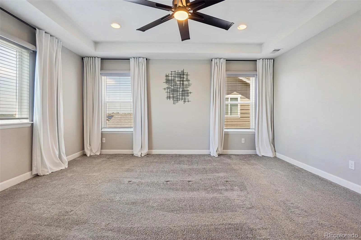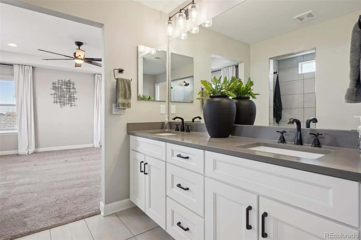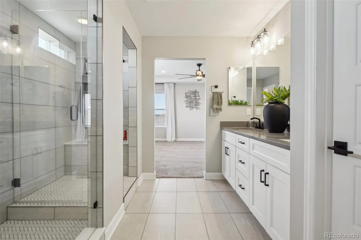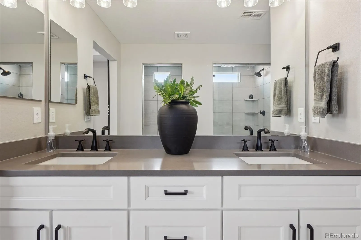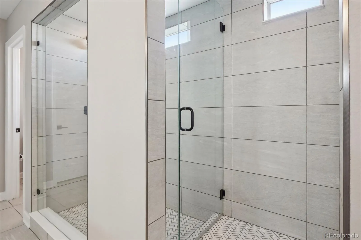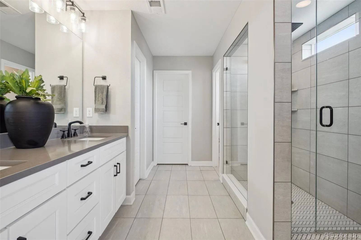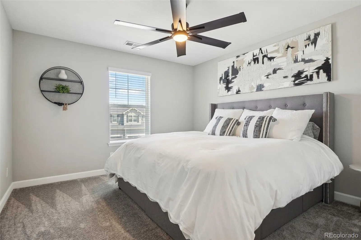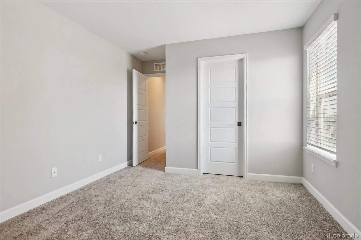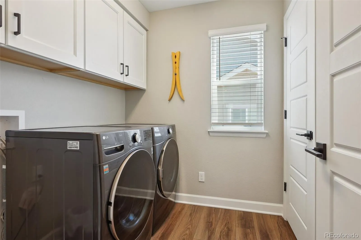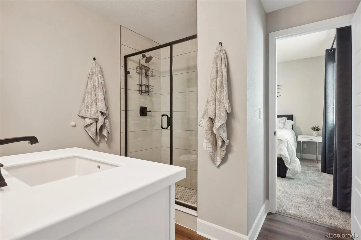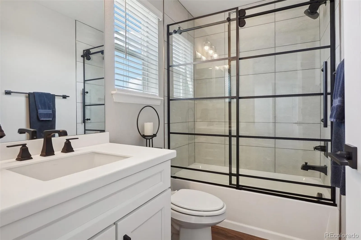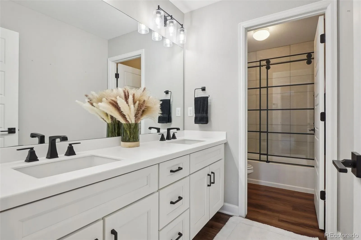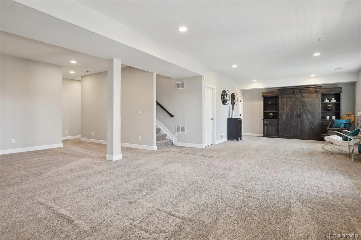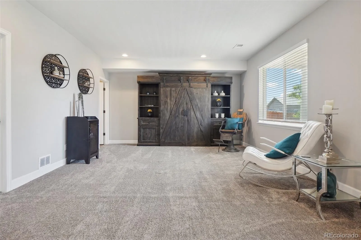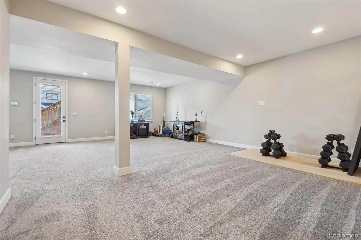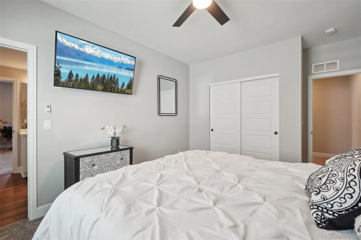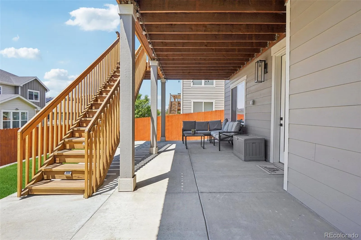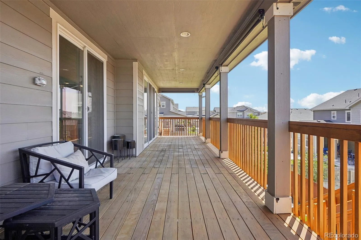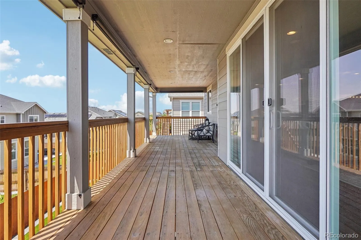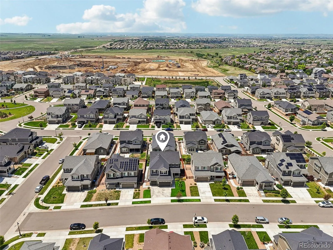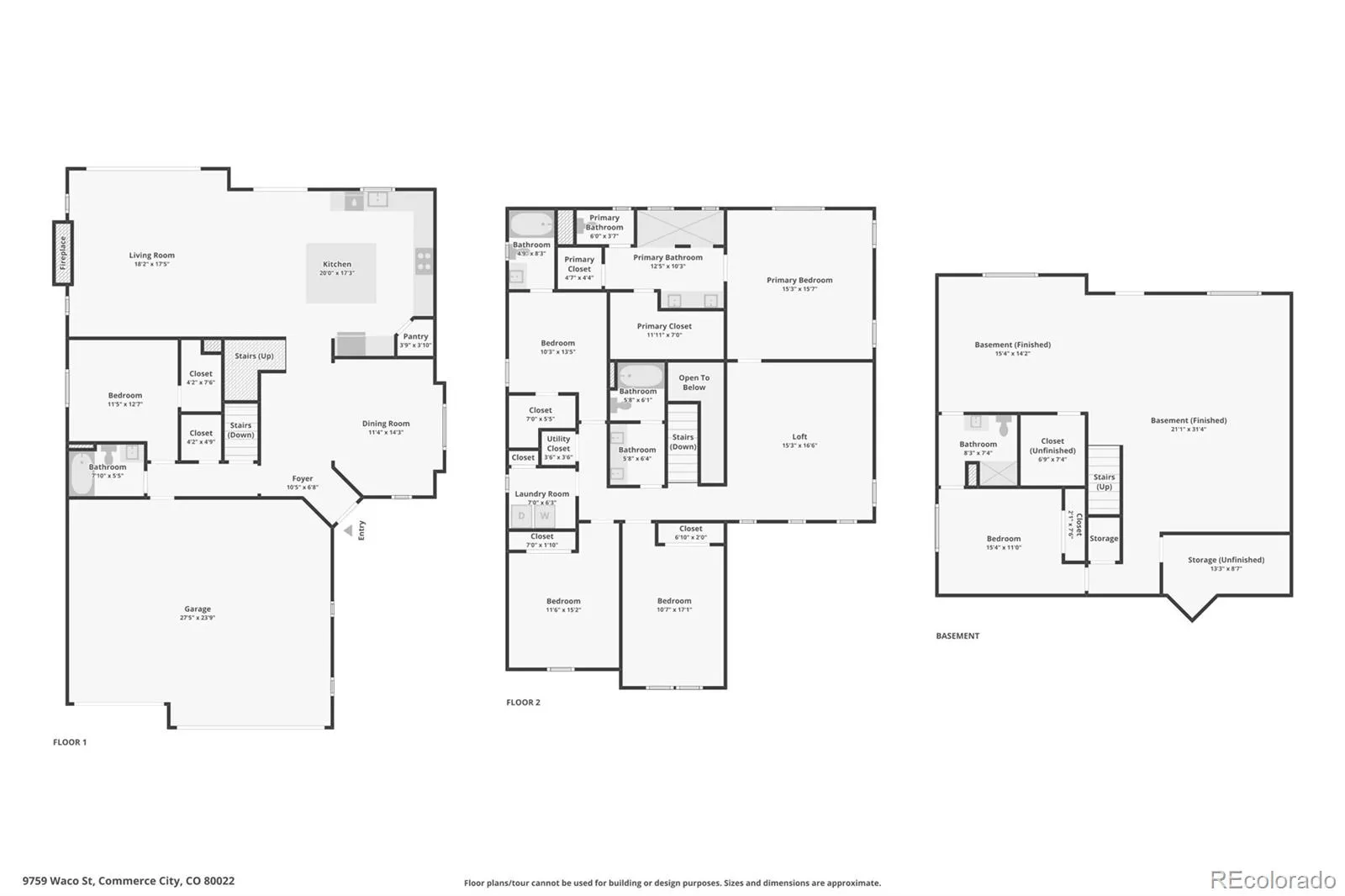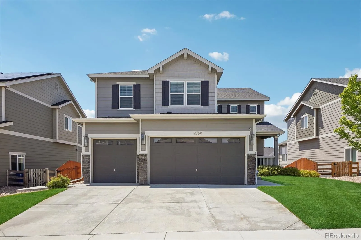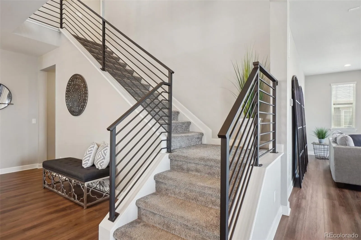Metro Denver Luxury Homes For Sale
Property Description
Just reduced to $839,999! Better than a model, this 6-bedroom, 5-bath stunner offers nearly 4,600 sq. ft. of luxury living. The chef’s kitchen features a massive island and built-in wine fridge, opening to a sun-filled family room with dual sliders to a 38-foot covered deck and mountain views. Main level bedroom with full bath is ideal for guests or an office. Upstairs boasts a spa-like primary suite, a loft, and three more bedrooms. The finished walk-out basement includes a private bedroom, fitness space, and patio access. Convenient to DIA, shopping, and dining — this home blends elegance, space, and comfort with designer finishes throughout.
Features
: Forced Air
: Central Air
: Finished
: Mountain(s)
: Cats OK, Dogs OK
: Family Room
: Security System, Carbon Monoxide Detector(s), Smoke Detector(s), Smart Locks, Video Doorbell, Smart Cameras, Radon Detector
: Covered, Deck, Front Porch
: 3
: Cooktop, Dryer, Dishwasher, Disposal, Microwave, Refrigerator, Range Hood, Washer, Gas Water Heater, Convection Oven, Wine Cooler, Sump Pump
: Contemporary
: Concrete, Floor Coating
: Composition
: Public Sewer
Address Map
CO
Adams
Commerce City
80022
Waco
9759
Street
W105° 13' 20.4''
N39° 52' 26.8''
Additional Information
$40
Monthly
: Maintenance Grounds, Trash
: Frame, Wood Siding, Stone
East
Option 1: Take I-70 E from Downtown Denver, exit onto Peña Blvd, then head east on E 96th Ave and turn north on Waco St to reach 9759 Waco St.
Option 2: Take I-25 N to I-270 E, merge onto I-76 E, then take E-470 N (toll road), exit at E 96th Ave, and head west to Waco St.
: 220 Volts, 110V
Southlawn
: Lighting, Private Yard, Gas Valve
1
: Carpet, Laminate
3
Prairie View
: Pantry, Open Floorplan, Eat-in Kitchen, Ceiling Fan(s), Entrance Foyer, Marble Counters, Primary Suite, Radon Mitigation System, Walk-In Closet(s), Wired for Data
Yes
Yes
Cash, Conventional, FHA, VA Loan
: Sprinklers In Front, Landscaped, Sprinklers In Rear, Master Planned, Irrigated
Otho Stuart
Home Smart
R0176352
: None
: House
Prairie Farm Sub Filing 1
$8,367
2024
: Cable Available, Electricity Connected, Natural Gas Connected, Internet Access (Wired)
: Double Pane Windows, Window Coverings, Window Treatments
06/05/2025
4594
Active
Yes
1
School District 27-J
Concrete Perimeter
School District 27-J
School District 27-J
10/05/2025
06/05/2025
Public
: Two
Prairie Farm Sub Filing 1
9759 Waco Street, Commerce City, CO 80022
6 Bedrooms
5 Total Baths
4,277 Square Feet
$839,999
Listing ID #3704790
Basic Details
Property Type : Residential
Listing Type : For Sale
Listing ID : 3704790
Price : $839,999
Bedrooms : 6
Rooms : 18
Total Baths : 5
Full Bathrooms : 3
3/4 Bathrooms : 2
Square Footage : 4,277 Square Feet
Year Built : 2020
Lot Area : 6,600 Acres
Lot Acres : 0.15
Property Sub Type : Single Family Residence
Status : Active
Originating System Name : REcolorado
Agent info
Mortgage Calculator
Contact Agent

